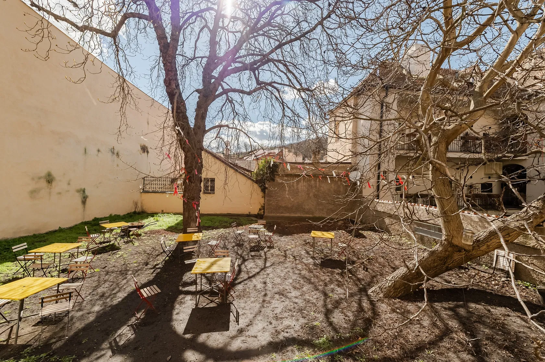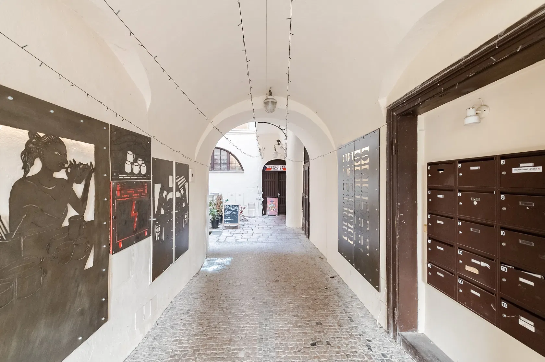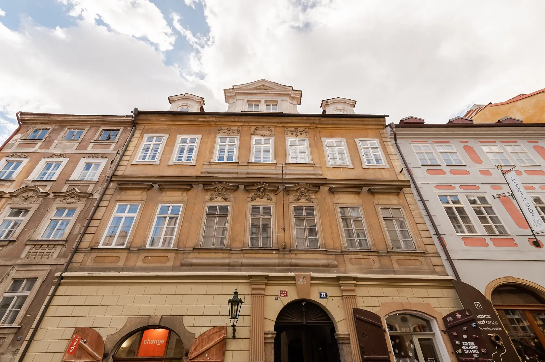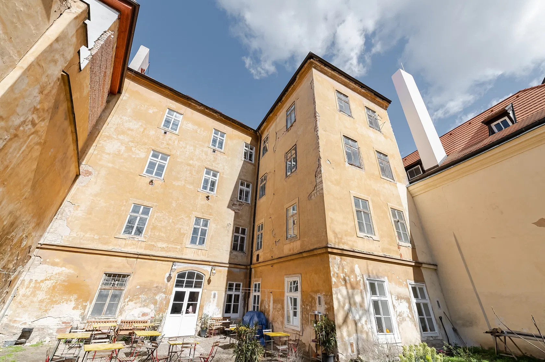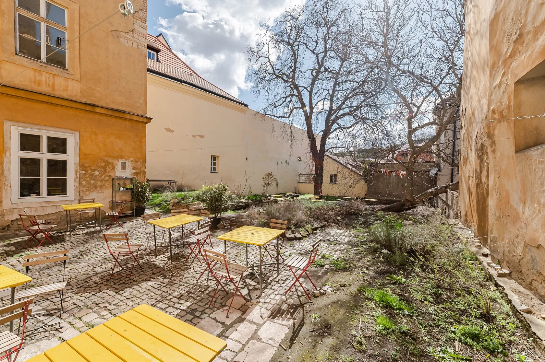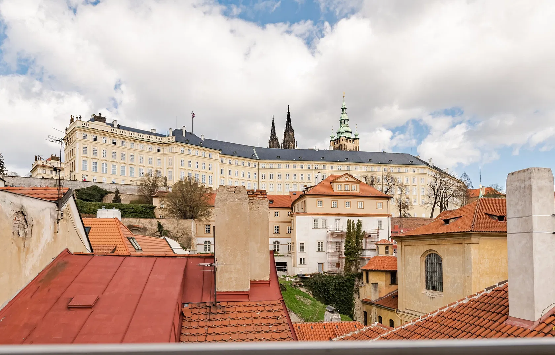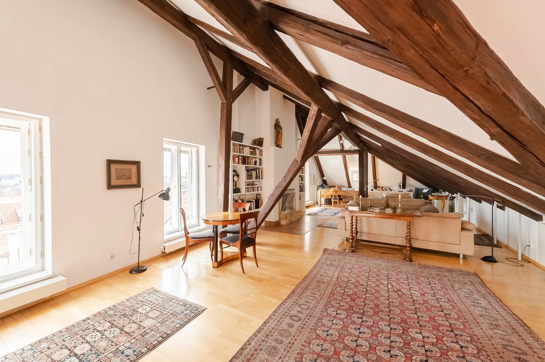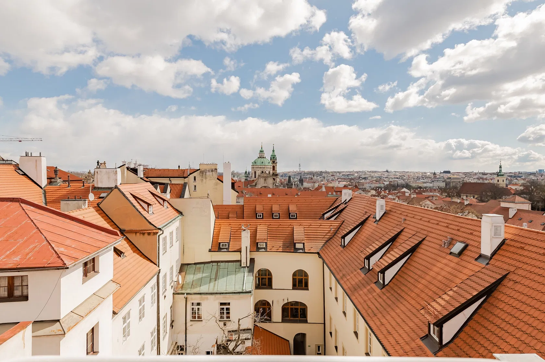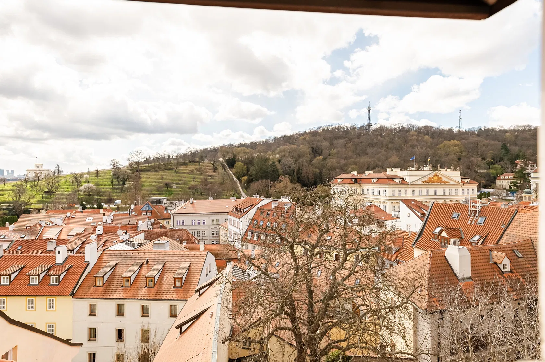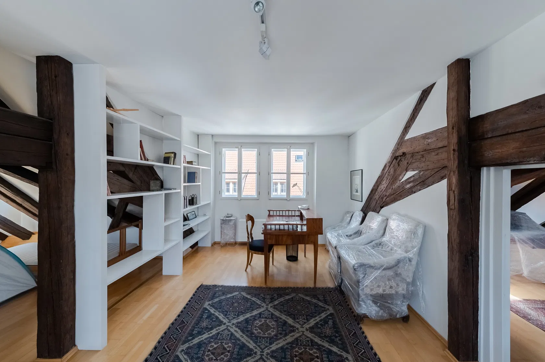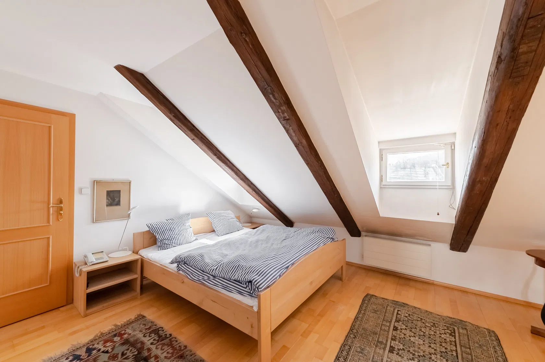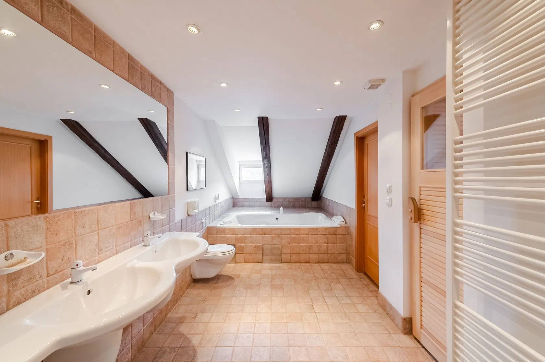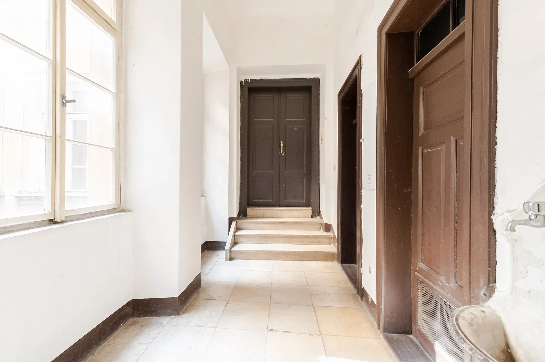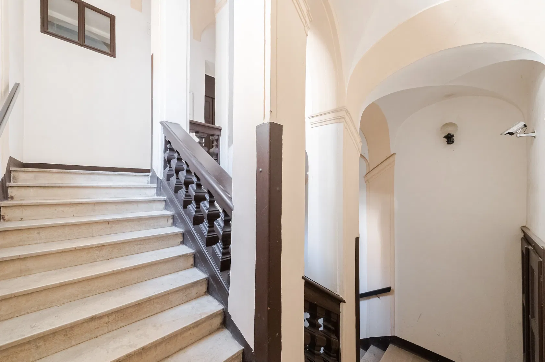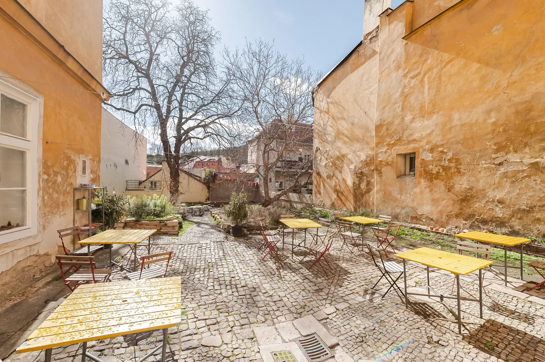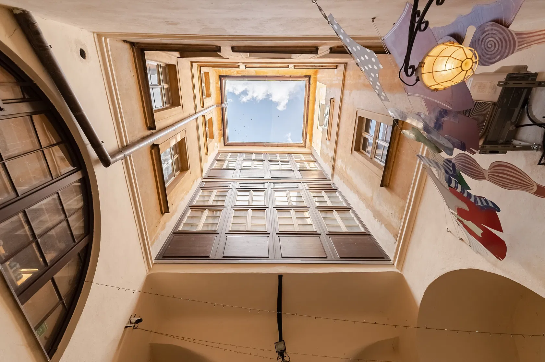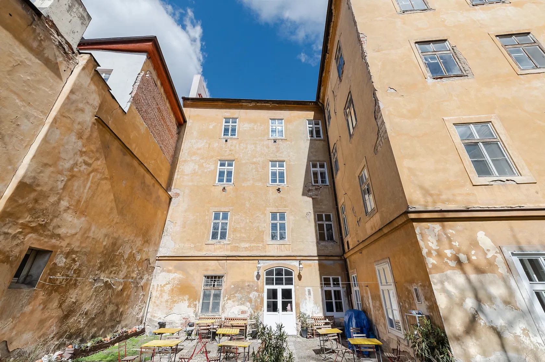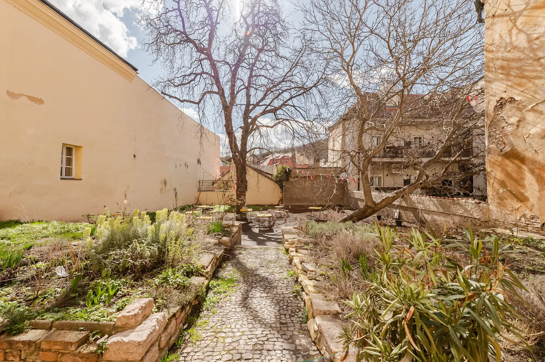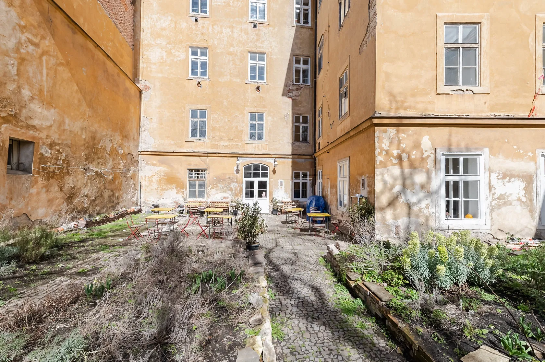This offer of an ideal 25% co-ownership share in a listed Baroque building on one of the most prestigious streets in Prague right below Prague Castle. Residential and non-residential units, preserved original craftsmanship elements, views of the Royal Road and Petřín Gardens, and, above all, a private garden that is a rare find in this area.
Key investment criteria
- net leaseable area of the building is 1,479 sq. m.
- leasable area of commercial space 392 sq. m.
- leasable area of apartments 1,006 sq. m.
- leasable area of storage space 81 sq. m.
- gross floor area estimate 1,700 sq. m. (the exact area is not available)
- 5 residential units
- 3 lucrative retail spaces at street level
- unique, south-facing garden of 247 sq. m.
- terrace overlooking the garden
- immovable cultural monument
- sale of the property (asset deal)
Property description
- a house built in 1706 on Gothic foundations from the late Middle Ages
- Baroque style, later classicist modification (from 1848-49)
- 4 above-ground floors, 2 underground floors
- continuously maintained, requiring reconstruction
- a building associated with the writer Jan Neruda
- numerous historical structures and elements have been preserved (facade, vaults, Baroque staircase, Classicist doors, etc.)
Location
The building has one of the best addresses in Prague; it is just a few minutes' walk from Hradčanské Square or the seat of the Chamber of Deputies and the Senate. There are many restaurants, cafes, and shops within walking distance, as well as several schools, including the Malostranský Gymnasium and the J. Kepler High School, and a hospital with a pharmacy and cultural centers such as Malostranská beseda. Transport connections are provided by trams from the nearest Pohořelec and Malostranské náměstí stops. The site is surrounded by several beautifully landscaped noble gardens.
Rentable area 1,479 m2, built-up area 701 m2, garden 247 m2, plot 948 m2.
