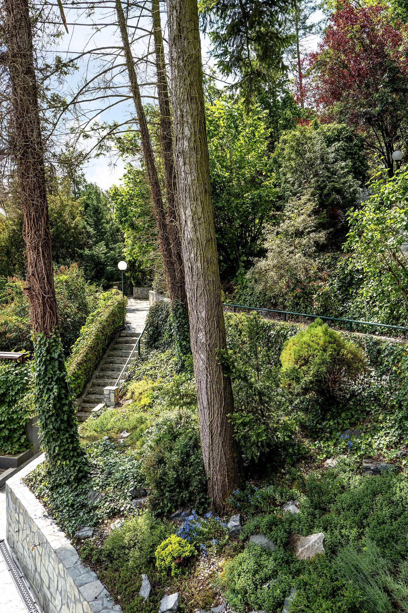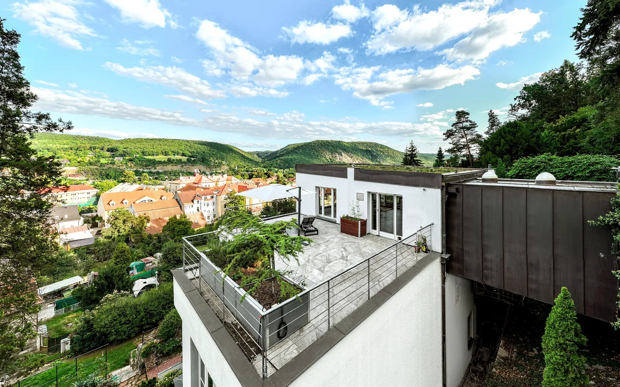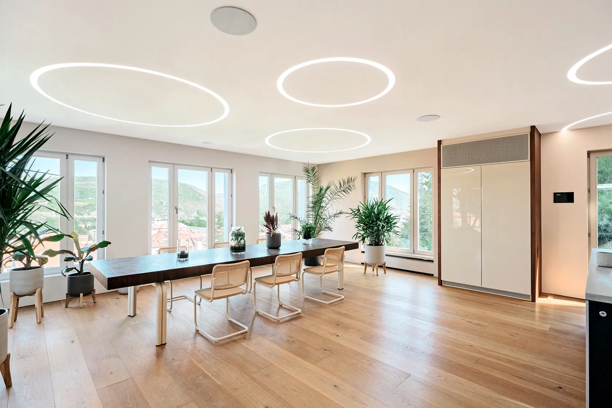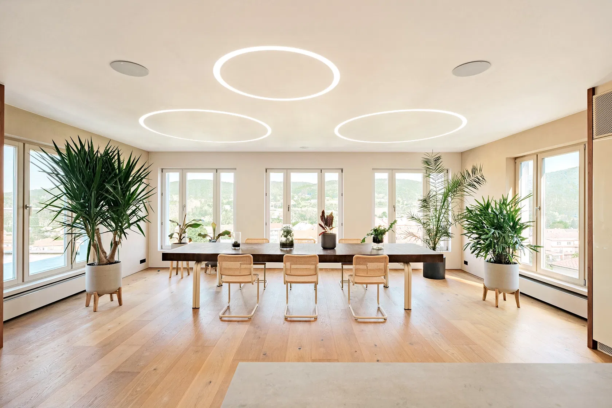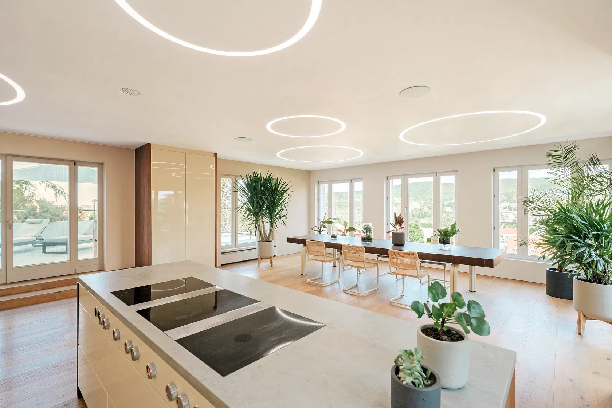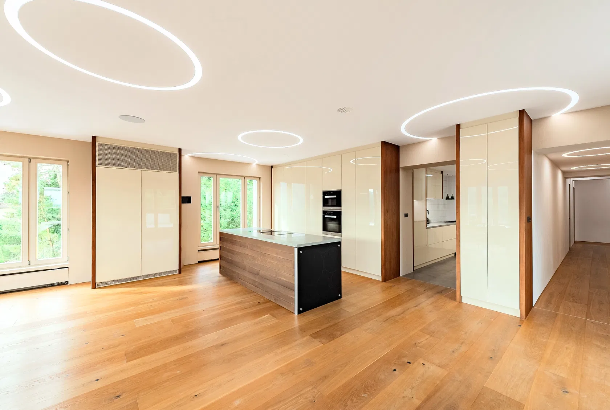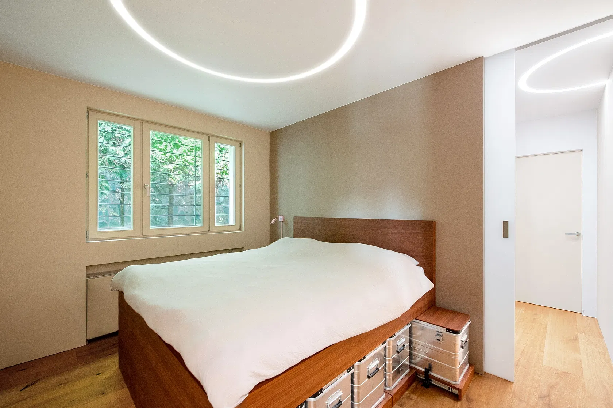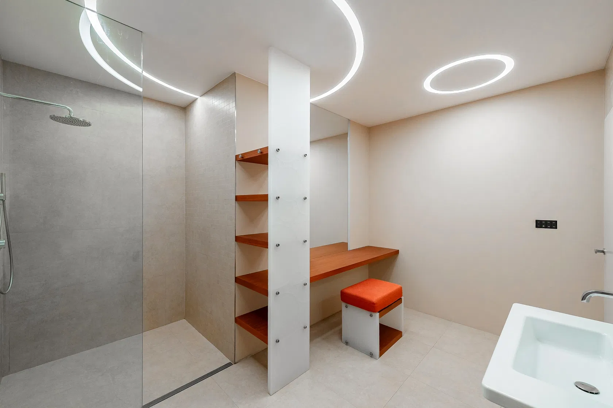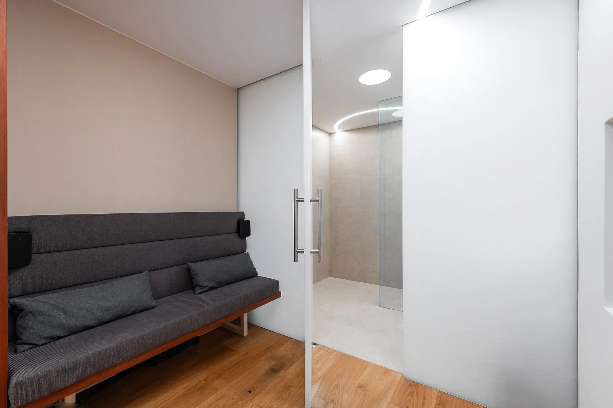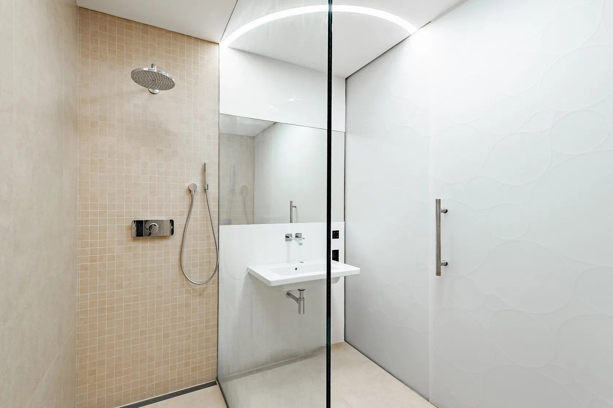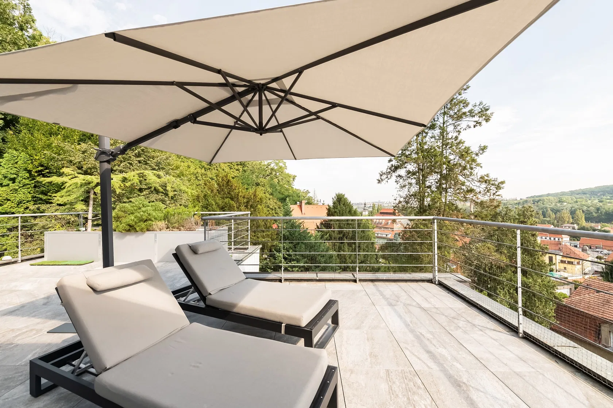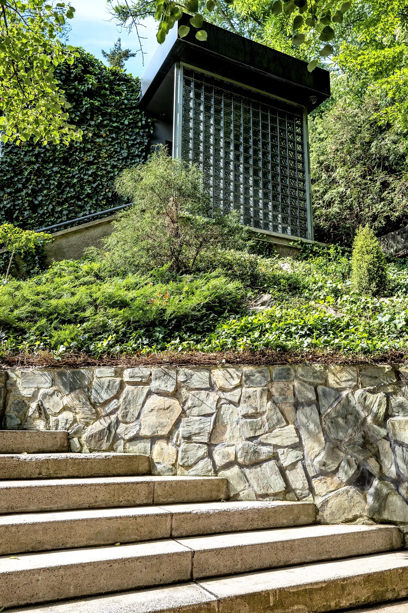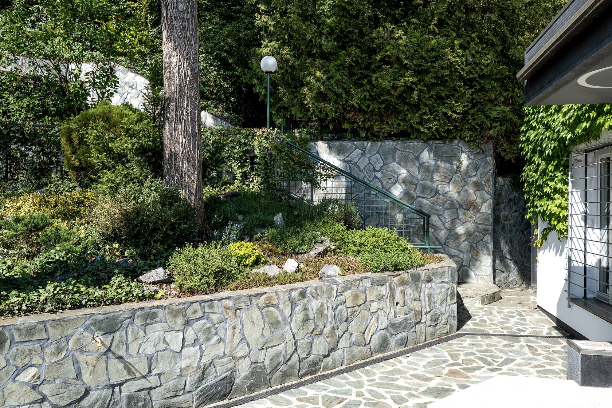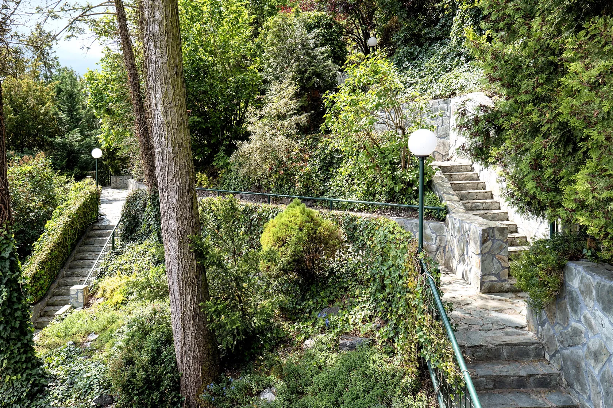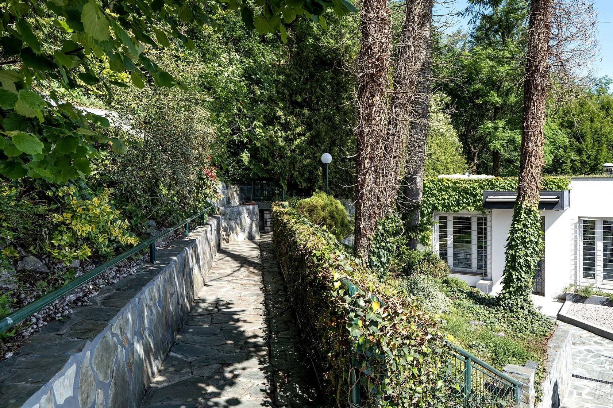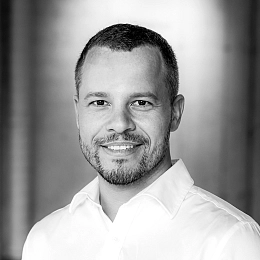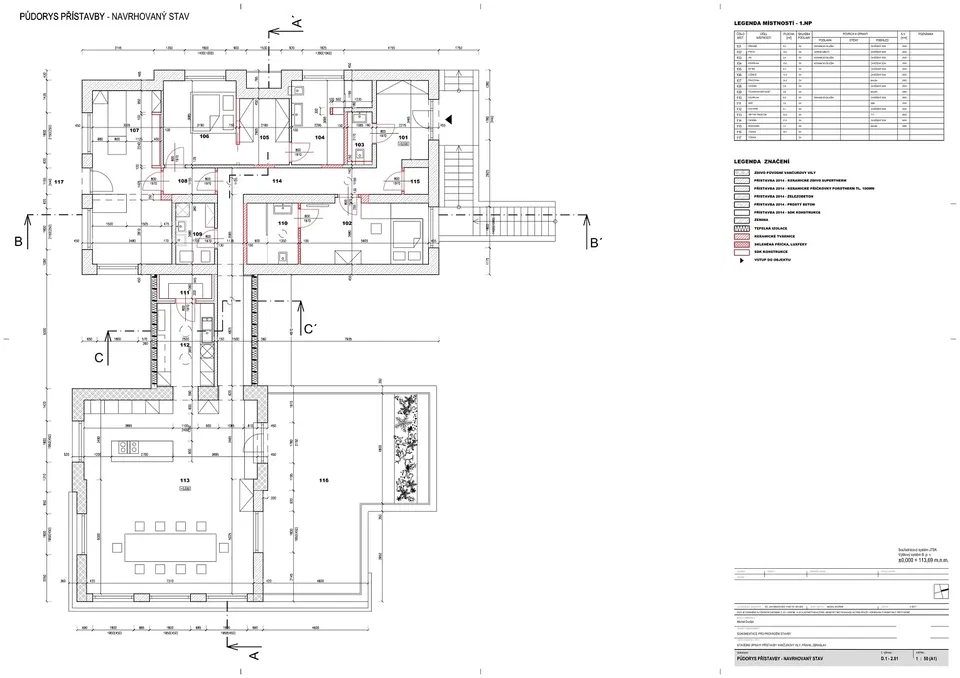This completely unique property contains a superbly equipped apartment created out of a historical villa (the previous home of an important writer of the first half of the 20th century). With a garden, terrace, and amazing views, the villa provides comfortable living in a quiet location on the edge of a castle park and at the same time within reach of the center of the pleasant Zbraslav district surrounded by the natural landscape between the Berounka and Vltava rivers.
The generously conceived layout offers an open living space with an elegant kitchen and large terrace, an adjacent professional kitchen with a pantry, a master bedroom with a walk-in wardrobe and en-suite bathroom, another bedroom with its own bathroom, a spacious study with a home cinema, a separate toilet, a utility room, an entrance hall, and a connecting corridor. The apartment and terrace offer impressive views of the wooded slopes above the Vltava River valley, which during the golden hour are bathed in the light of the setting sun, thus creating a magical atmosphere. The garden belonging to the apartment is very diverse and terraced, and provides magical hidden corners for sitting underneath mature trees, and in one part there is space, for example, for a wellness zone with a sauna and hot tub. The plan is to build a garage with an electric car charger.
The villa was built in 1929; an extension was added in 2004. The building is divided into 2 completely separate housing units with their own gardens. The apartment was meticulously renovated in 2018. The interior was equipped with Italian large-format tiles and premium wooden floors made of brushed oak, doors with concealed hinges and M&T design hardware made of solid nickel, custom-made furniture combining dark rosewood veneer, lacquered surfaces, and matte milky polycarbonate with engraved circular elements. These elements are repeated as a connecting element, for example, in the lighting system. With LED lighting, it is possible to choose the optimal intensity according to the time of day and control it manually or with the help of hidden sensors. Kitchens with Neolith ceramic worktops are equipped with Miele appliances and a BORA Professional induction cooktop with powerful integrated extraction. Appliances are controlled by the KNX smart home system from touch panels on the walls, switches, or a mobile device. The Dolby Atmos sound system consisting of high-end DENON and OPPO devices is distributed throughout the apartment through Focal speakers. Optimum temperature and humidity are guaranteed by a hidden Brink air-conditioning system with air filtration and recovery, LG air-conditioning units, and hidden radiators of the Jaga Belgian brand connected to a gas boiler. The apartment is guarded by an electronic camera system with recording, both entrances to the apartment also have security bars and the windows facing the garden have solid understated grids. The windows also have exterior electrically operated blinds, and in the main area there are also French Serge blinds, and in the private part blackout and soundproof blinds.
The villa is located in the urban heritage zone in the immediate vicinity of a forest park with a lookout point, on a side street with minimal traffic. The neighborhood still has the atmosphere of the river spas that operated here at the end of the 19th and the beginning of the 20th century, and has a rich sports and cultural life. A kindergarten and elementary school as well as an art school, medical services, shops, and restaurants are within walking distance, and the Prague City Golf club can be reached by car in 3 minutes. The beautiful landscape between the Berounka and the Vltava rivers also offers opportunities for walks and bike trips, and by car you can quickly connect to the D4 highway and Prague Ring Road.
Floor area 188.5 m2, terrace 59.1 m2.
