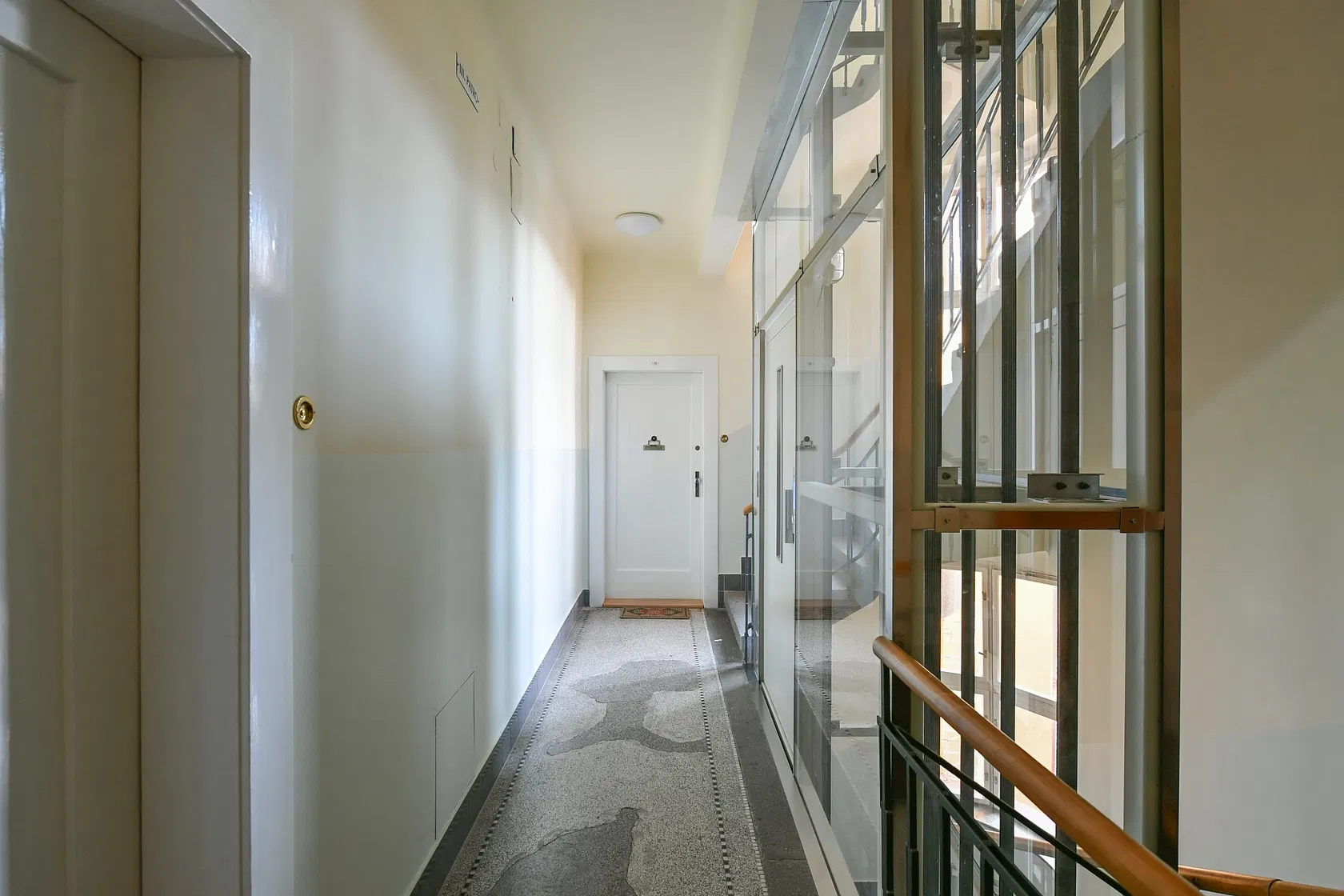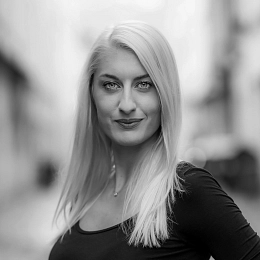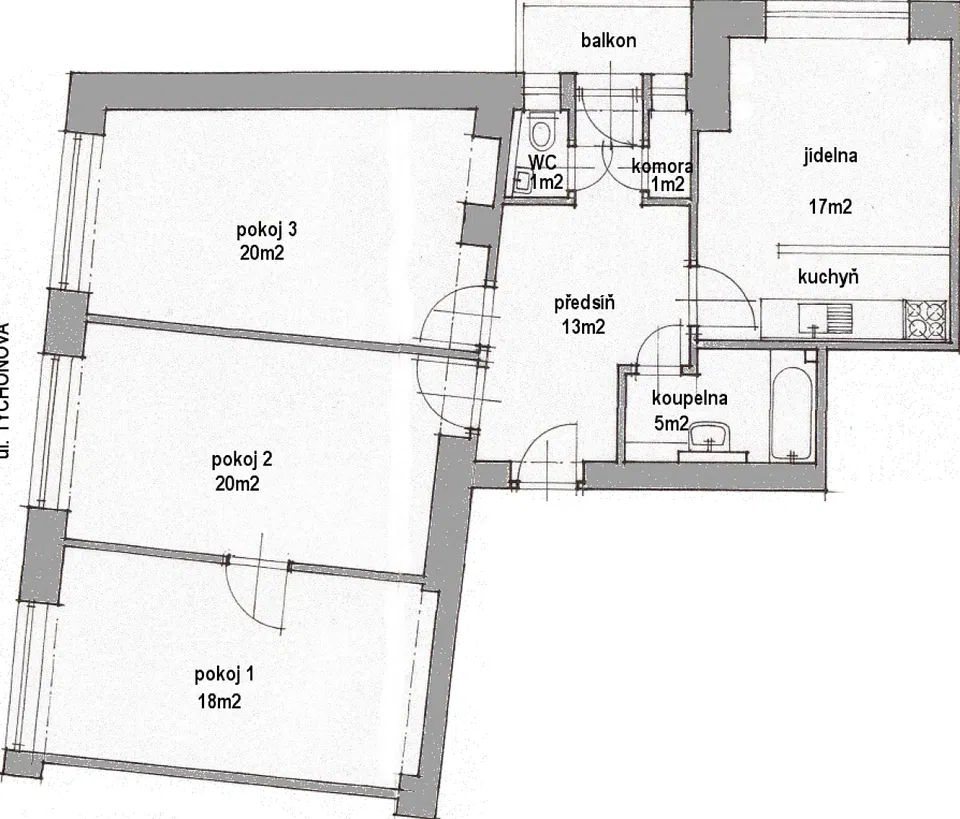This completely renovated apartment with a balcony and impressive views of the historic facades of the surrounding Dejvice and Hanspaulka buildings is located on the 4th floor of an apartment building in a convenient location within reach of complete civic amenities, just a few steps from a metro and tram station and at the same time close to several parks and the Prague castle.
The layout of the apartment consists of a kitchen, 2 non-passable and 1 passable rooms, a bathroom with a bathtub, a separate toilet with a sink, a pantry, and an entrance hall with a balcony. One of the rooms has a built-in walk-in wardrobe.
The high standard facilities include hardwood three-layer oak floors, new wooden windows with oak window sills and insulating triple glazing ensuring excellent sound insulation, marble tiles and ambient LED lighting in the bathroom, security doors, and a custom-made ash kitchen unit (induction hob, steam oven, dishwasher, practical movable center island). Central heating. The apartment comes with a cellar cubicle. The building has an elevator and nicely maintained common areas. Thanks to a share in the HOA's income from the rent of non-residential premises on the ground floor, operational costs are completely minimal.
The building is located in the immediate vicinity of the Hradčanská metro station and tram stop and the stop of the future express train to the airport, a short distance from a state and private kindergarten or the Riverside School Prague – Junior High international school, a short distance from cafes, restaurants, and shops. The picturesque district of Hradčany offers the possibility of beautiful walks, and through the Charlotte G. Masaryková Park you can walk to the Belvedere and through the Royal Garden to the Prague Castle in no time. The vast Letenské Sady Park is not far either.
Floor area 94.8 m2, balcony 2 m2, cellar 2 m2.
Facilities
-
Elevator

































