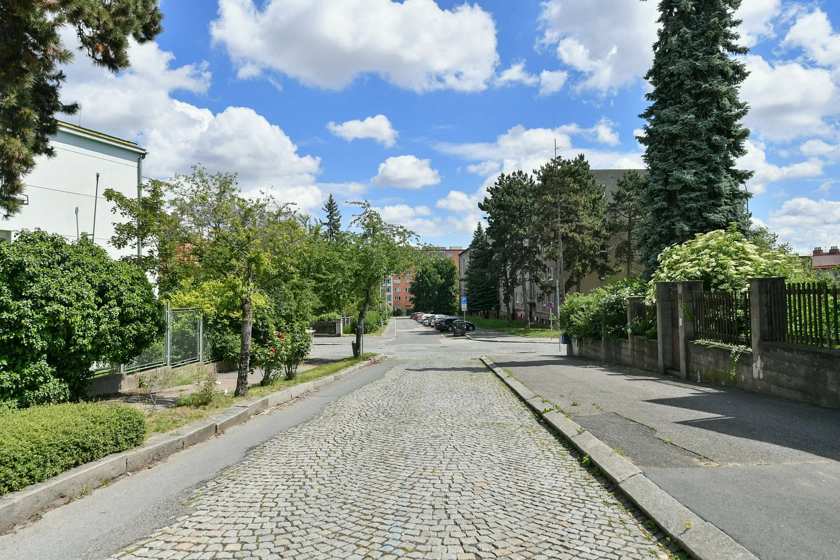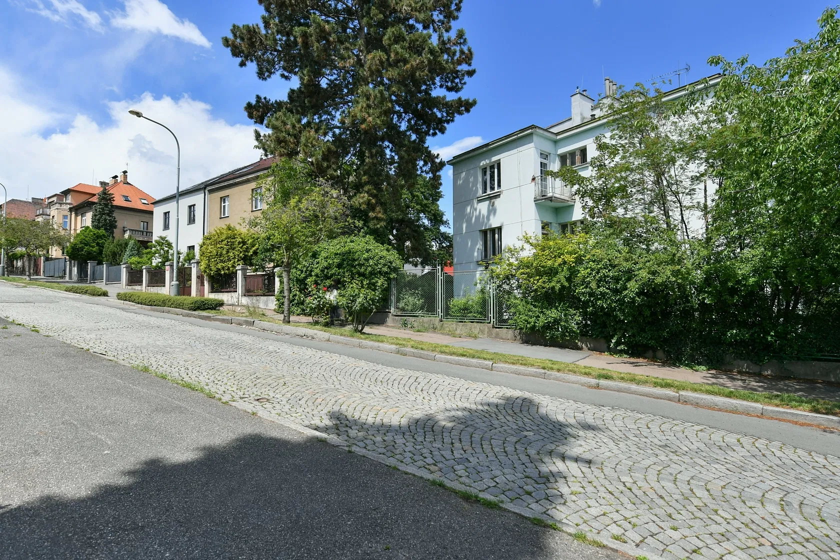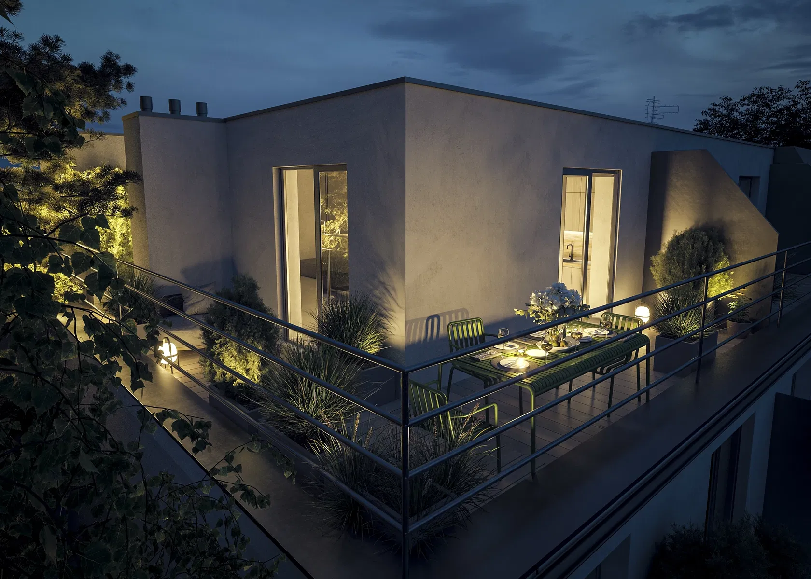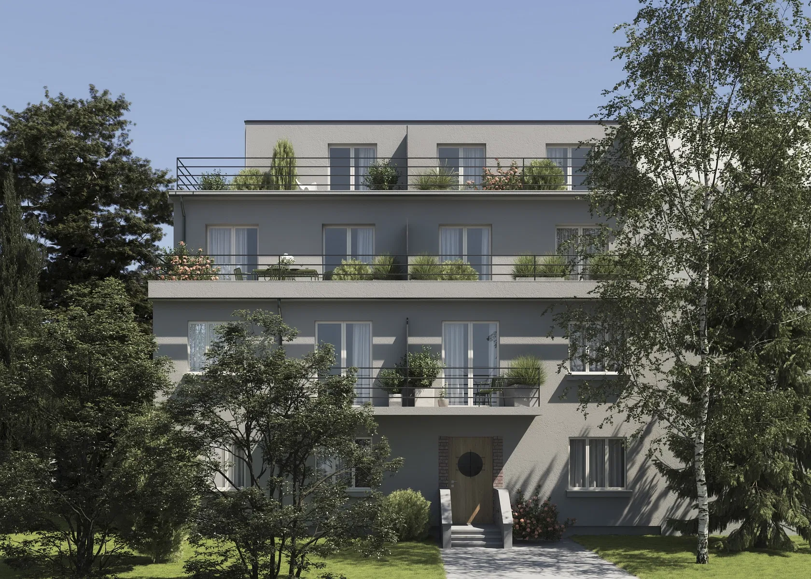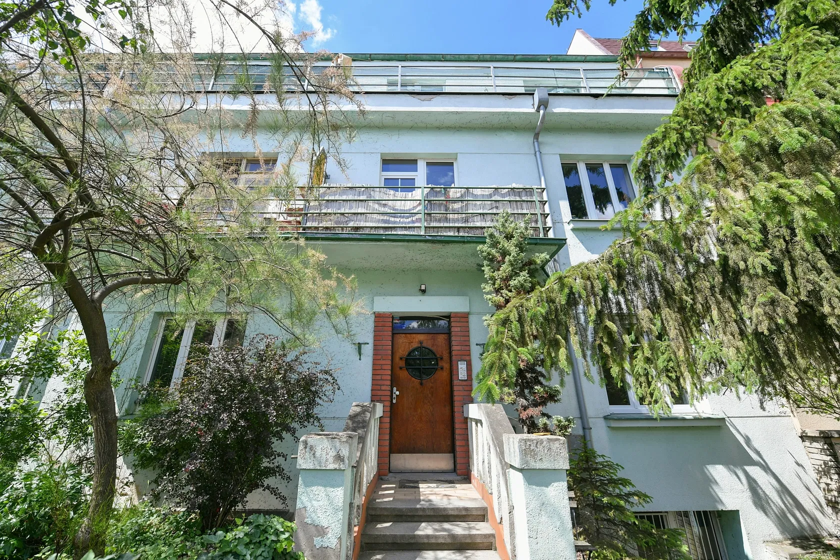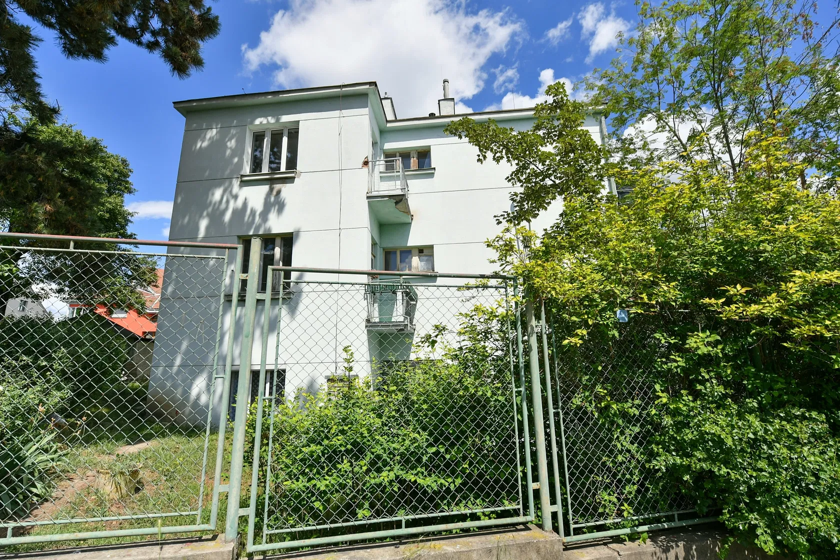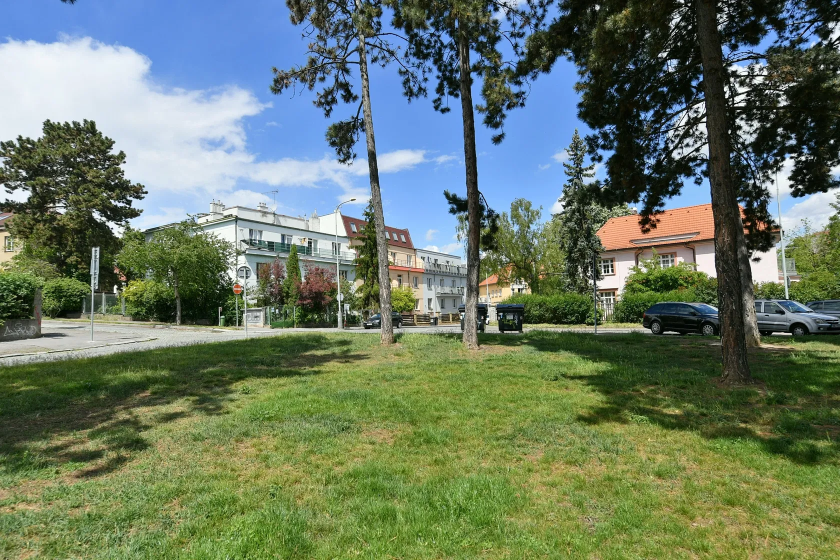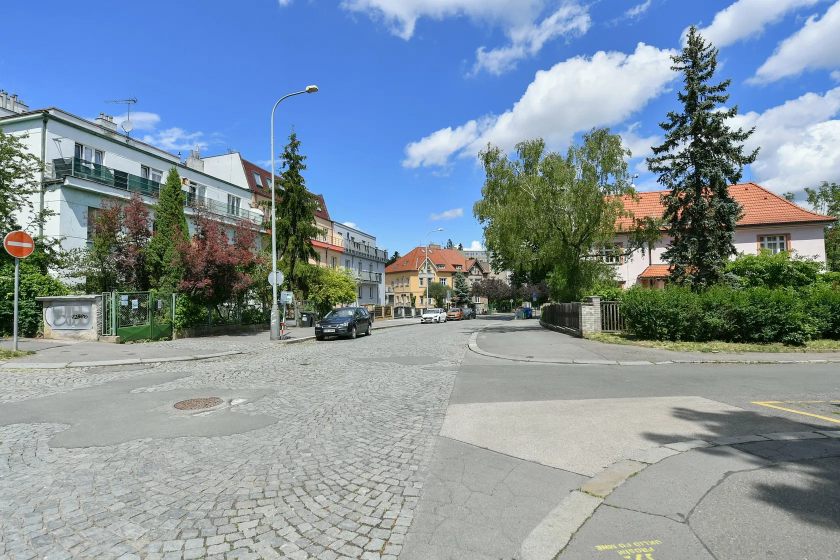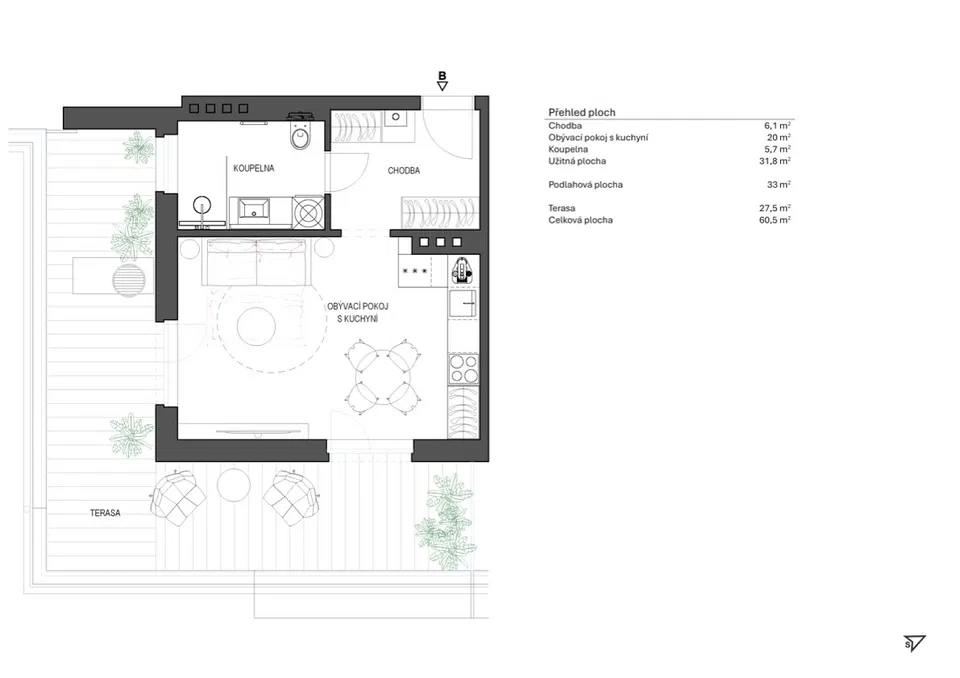This new, bright apartment with a large private terrace, parking and the possibility of using a shared garden is part of the extension of a cozy apartment building located in the traditional residential district of Prague 10 - Strašnice with all the infrastructure and lots of greenery.
The layout of the 3rd floor apartment consists of a corner living room with preparation for the kitchen, a bathroom (with a bath, toilet and connection for a washing machine) and an anteroom. In the living room, 2 entrances lead to the largest terrace in the project.
The high standard facilities include triple-glazed wooden windows, oiled oak flooring (in 4 colours), fire safety entrance doors with noise insulation, interior panel doors with M&T Burak hardware in matt nickel, Villeroy & Boch sink and toilet, cast iron marble bathtub of the same brand, ISAN bathroom radiator, Argenta Kenzo and Unique Travertine Minimal or Ribesalbes Ocean large-format tiles and coverages, anti-slip tiles on the terrace, Legrand electrical end elements. The standard also includes preparation for air conditioning and exterior blinds. Underfloor heating in the entire apartment will be provided by a gas boiler. The apartment includes a cellar cubicle and a parking space on the property, residents will have access to a shared garden. A brick house from the 20s/30s of the 20th century with 12 residential units, the common areas have been reconstructed. There is no elevator.
Convenient location in a side street near the Solidarita tram stop, approx. 15 minutes' walk from the Strašnická metro station. There are restaurants, a post office, shops and medical services in the vicinity, the area is made more pleasant by a lot of green areas in gardens and landscaped parks.
Floor area 33 m2, terrace 27.5 m2.
Start of construction May/June 2024, estimated completion date late 2024/early 2025.
Visualizations are informative.
