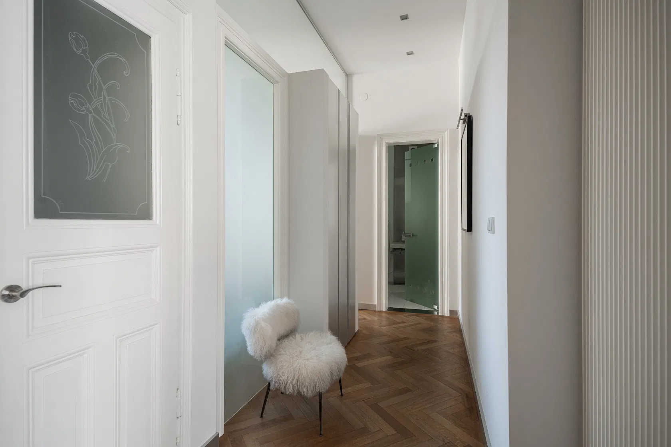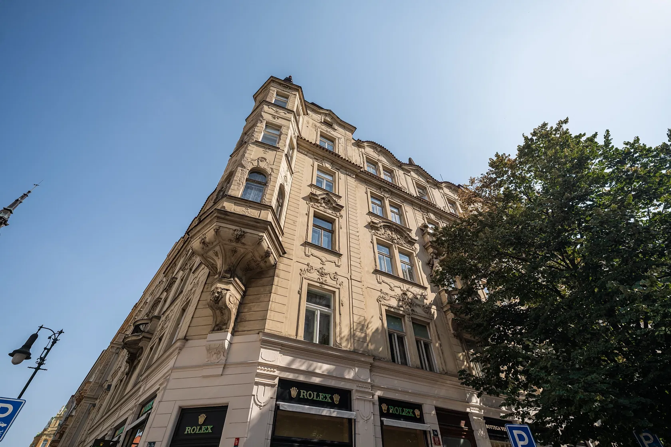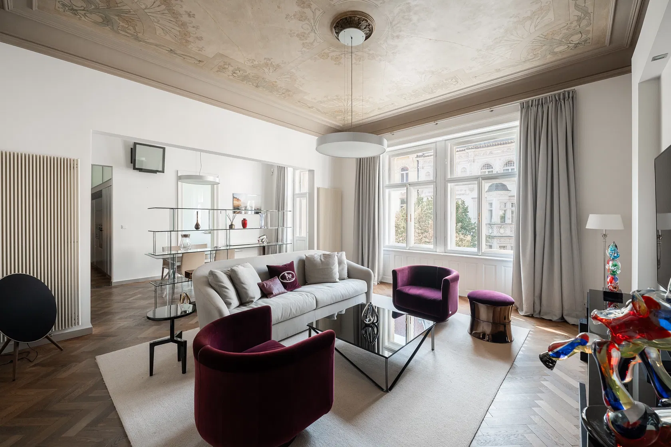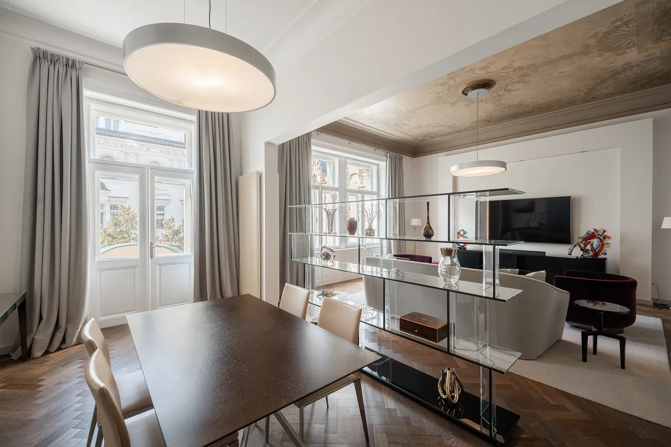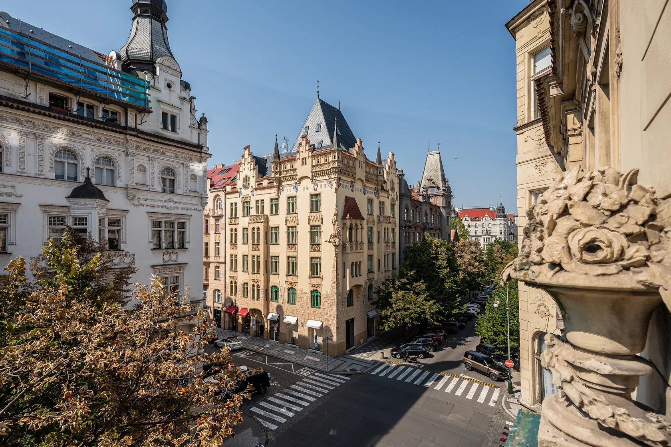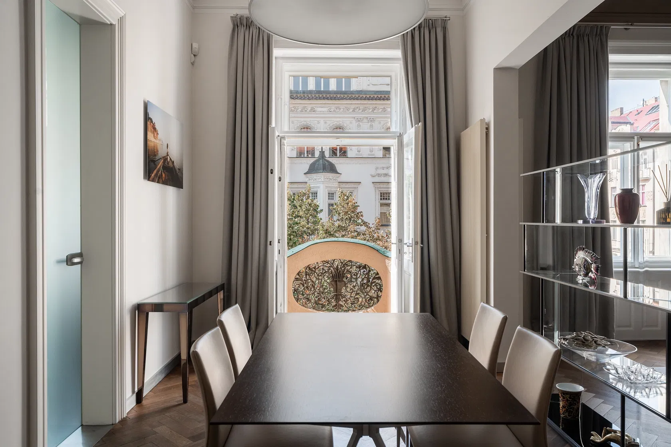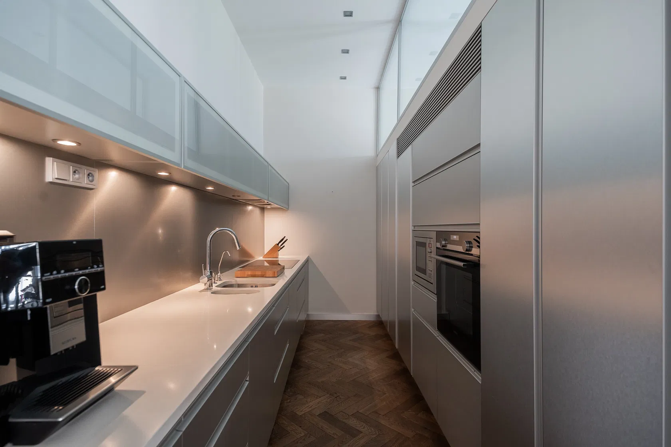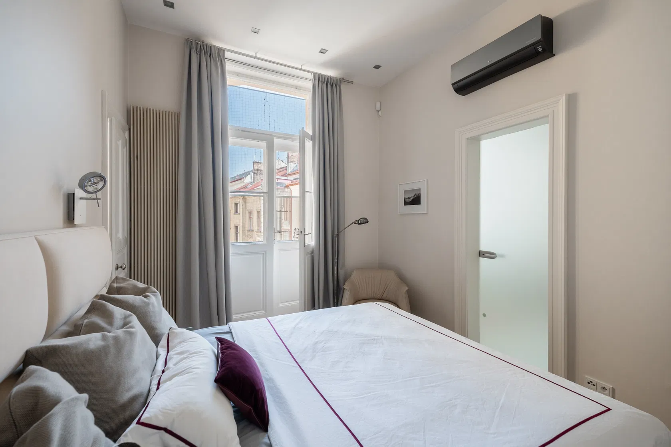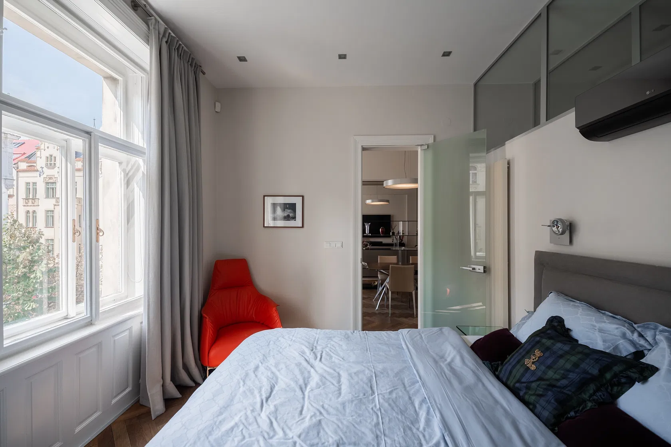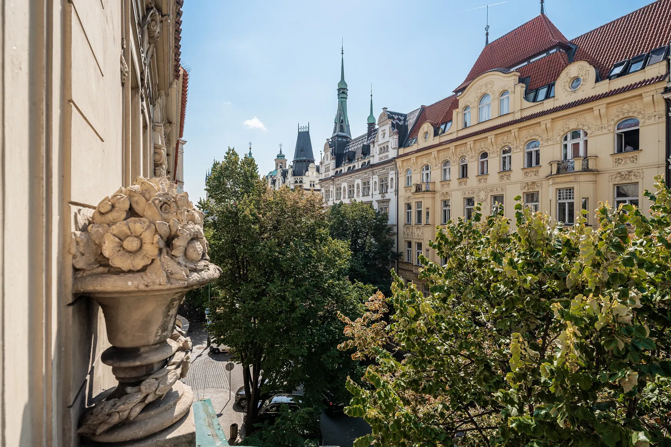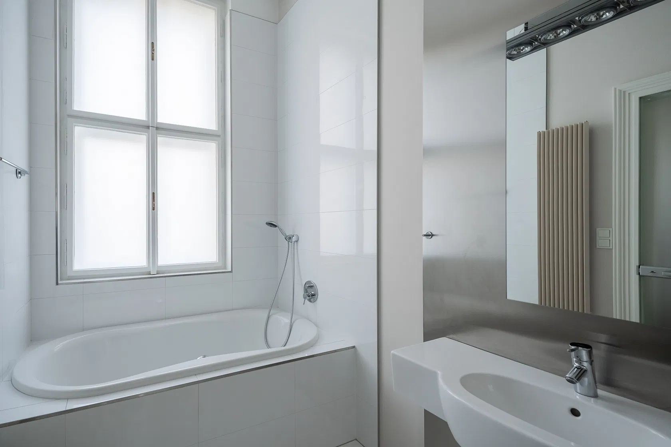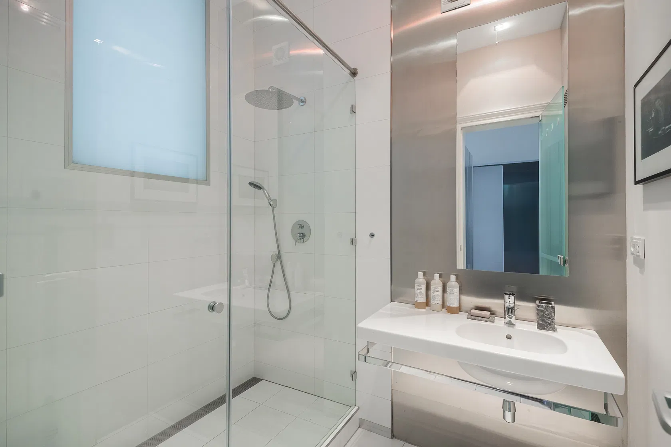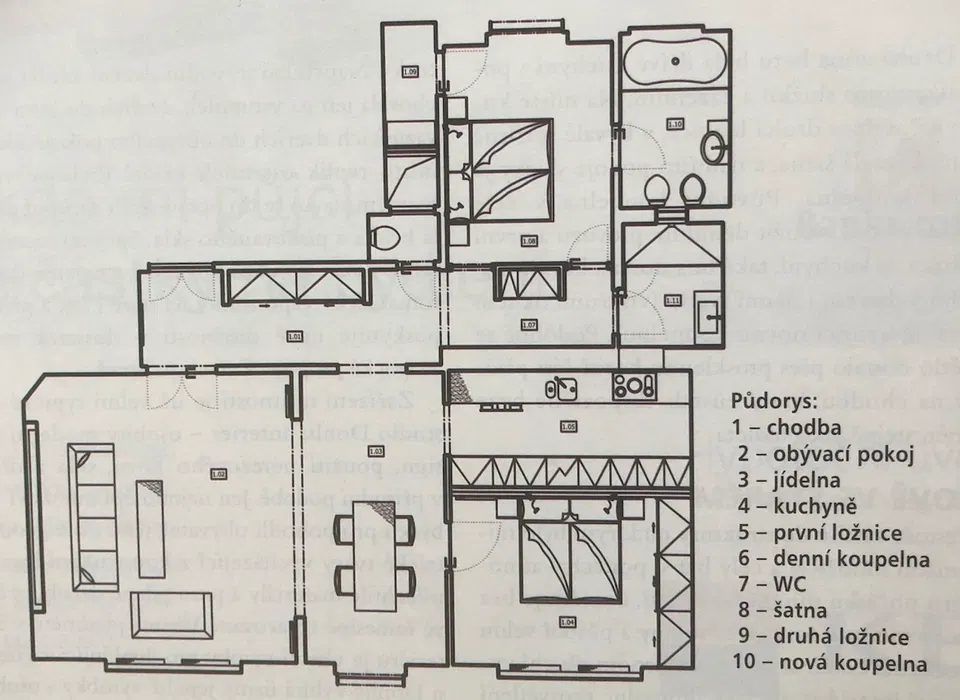This fully equipped air-conditioned apartment with 2 balconies, high ceilings, and preserved original craftsmanship elements is part of an Art Nouveau building located at one of the most prestigious Prague addresses on Pařížská Street with luxury boutiques of global brands.
The apartment is located on the 3rd floor, where there is only one other apartment. The practical layout consists of a living room with a dining area and adjoining balcony, a kitchen, a bedroom, a day bathroom, a separate toilet, and an entrance hall, as well as a master bedroom with an en-suite bathroom, a dressing room/closet, and a balcony. The master bedroom faces the quiet courtyard, and the living room and second bedroom are south-west-facing towards Pařížská Street.
Large casement windows with original hinges, paneled doors with glass sandblasted fillings, an original painted ceiling 4 meters high, and oak parquet floors reflect the history of the building. The interior was designed by the DONLIĆ Interior Design studio. Facilities include a kitchen with Siemens and Miele appliances, Hansgrohe sanitary equipment, air-conditioning throughout the apartment, a security entrance door, and a Jablotron security system with a connection to a Central Monitoring Station. The purchase price also includes almost all the interior equipment by prestigious brands. Heating is provided by a Vaillant gas boiler; the tiles in the bathrooms are heated. The unit comes with a cellar, and the building has a modern elevator leading directly to the floors. The plan is to reconstruct the common areas, windows, and decorative facade.
The historic building is located in the heart of Old Town, just a few steps from the Old Synagogue or U Salvátora Church and a minute's walk from Old Town Square. There are a large number of luxury shops, top restaurants, cozy cafes, historical monuments, and cultural stands in the vicinity, and the area is easily accessible by tram and metro.
Floor area 117 m2 (according to the owner's statement 111.7 m2), each balcony approx. 2 m2.
Facilities
-
Elevator
-
Air-conditioning
-
Equipment
-
Balcony
