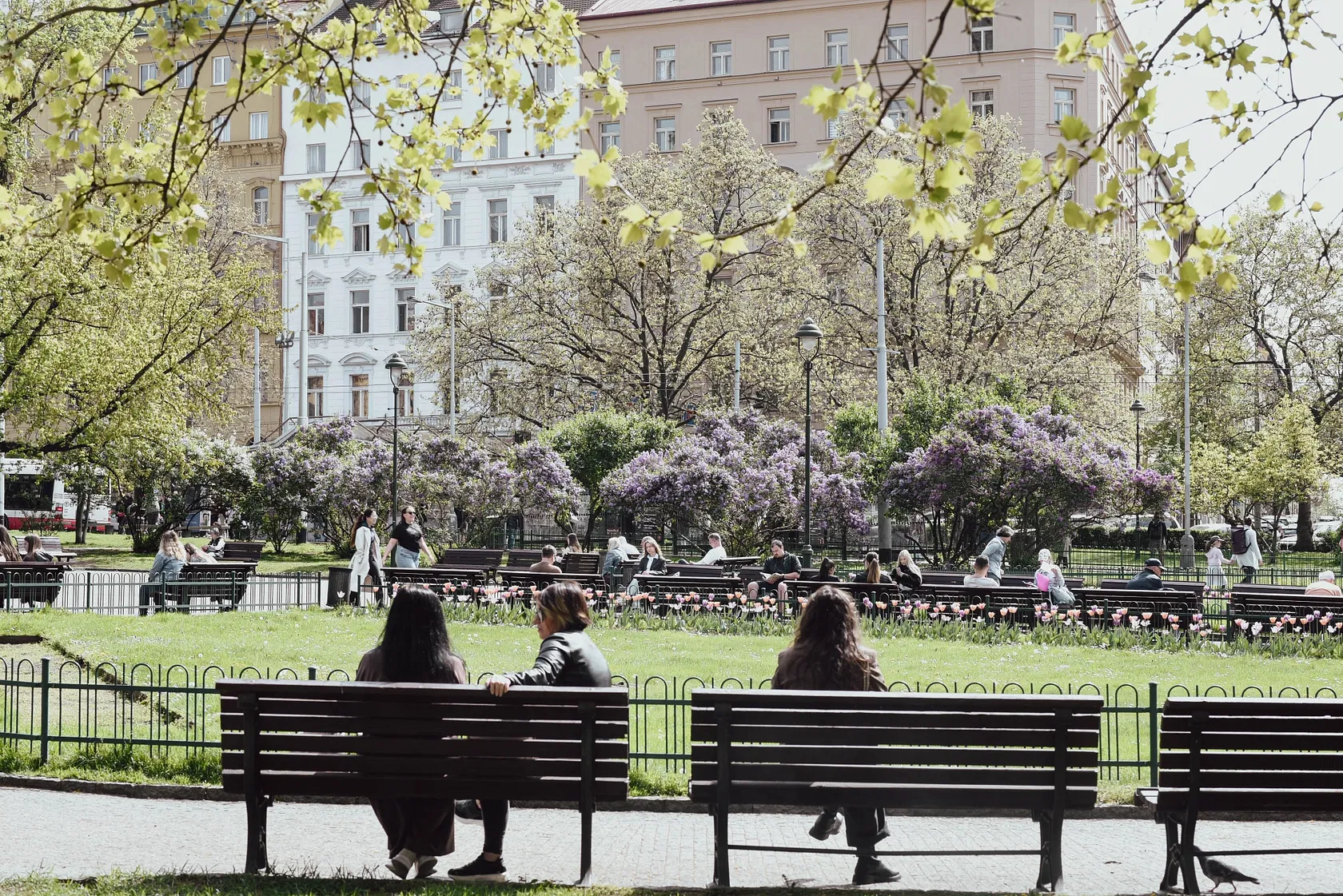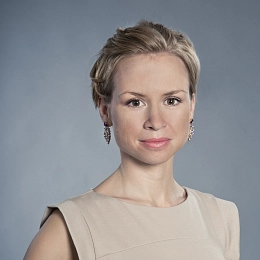An apartment of more than one hundred meters with a loggia towards a quiet green courtyard is offered on the 1st floor of a boutique residence, which allows living in Art Nouveau settings at a great address in the wider center of the metropolis in Vinohrady.
The area of the apartment is purposefully divided into social and private zones. The social part is represented by a generously designed living room with preparation for the kitchen, with windows facing the street. The private zone consists of the master bedroom with en-suite bathroom, wak-in wardrobe and access to the south-facing loggia and the second bedroom. From the central entrance hall there is access to all the rooms, to the bathroom and to the separate toilet.
Casement windows, replicas of the original cassette doors or decorative stucco refer to the history of the building, modern elements include Frevini parquet floors in a chevron pattern, large-format tiles and floor tiles by the Italian Fondovalle brand or Treemme designer bathroom faucets in a bronze shade. The air conditioning will ensure an optimal temperature even on hot days, and the home's gas boiler will take care of the heating. The apartment comes with a cellar. The house has representative common areas and a modern elevator, there are only 2 apartment units on the floor.
Cafes, restaurants, shops, private kindergartens, elementary, secondary and high schools, the Na Vinohrady Theater or the U Hasičů Theater operate in the immediate vicinity. Excellent transport accessibility is provided by the metro line A, the station is only a few minutes' walk from the house, and tram stops are just as close. The nearby Riegrovy Sady or the nearby Havlíčkovy Sady parks offer the possibility of escaping from the hustle and bustle of the city.
Floor area 122.8 m2, loggia 7.1 m2.
For more information, please visit the project website www.rimska34.cz.
Facilities
-
Elevator
-
Air-conditioning























