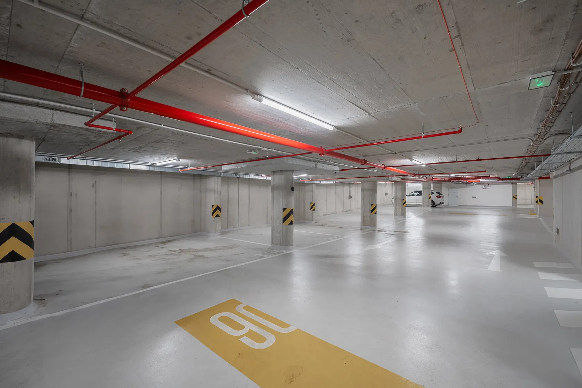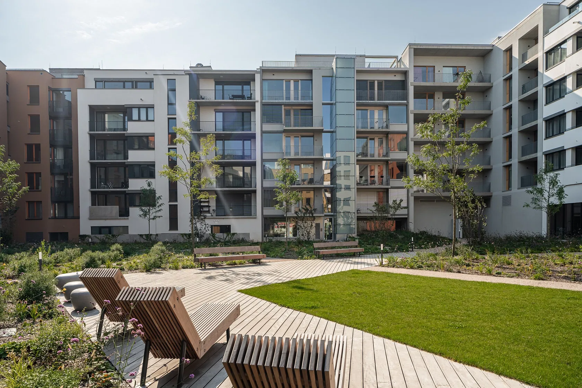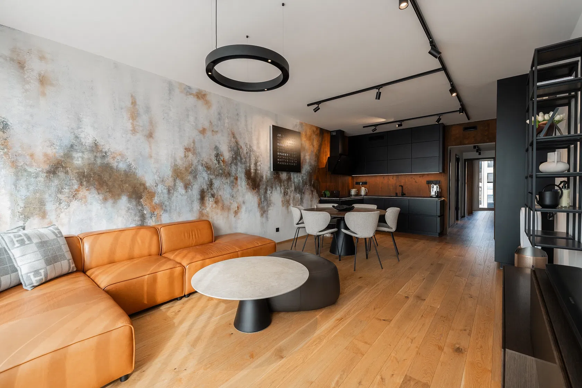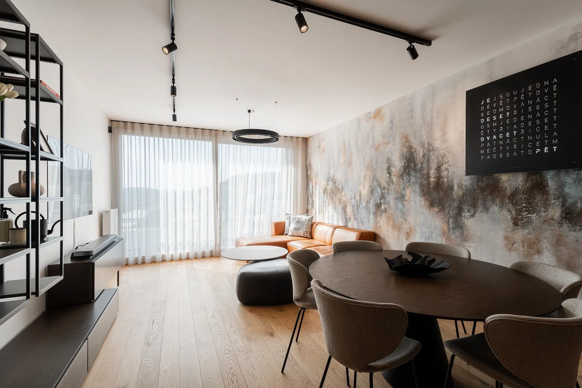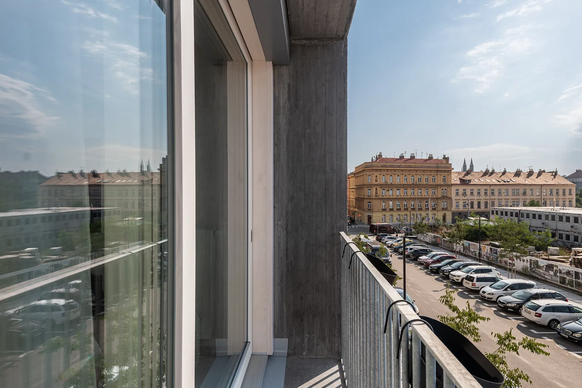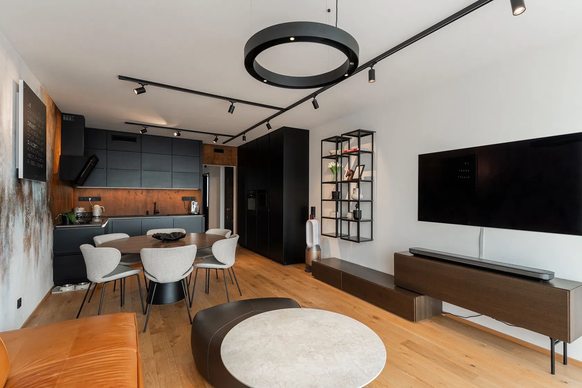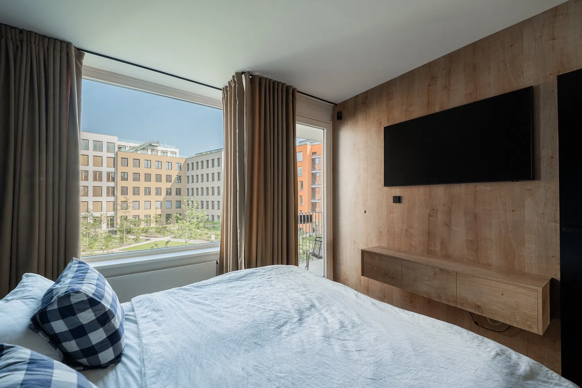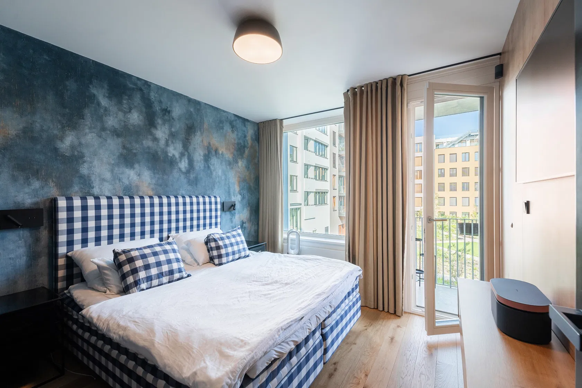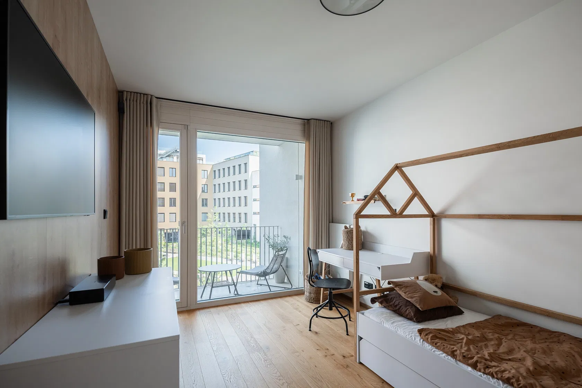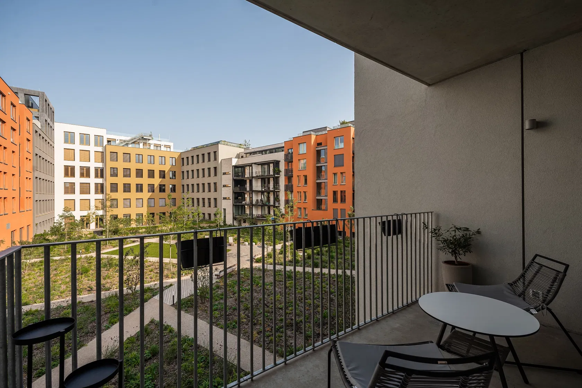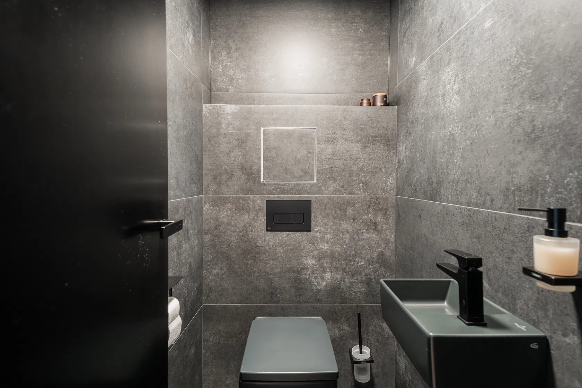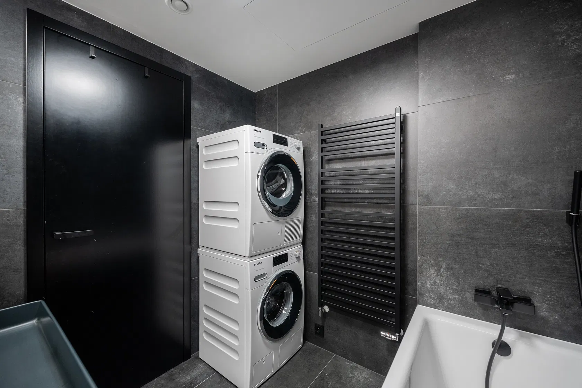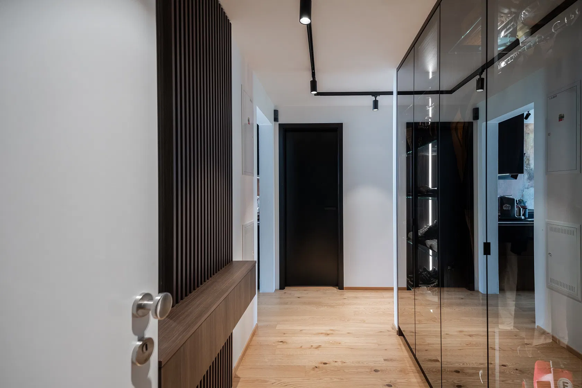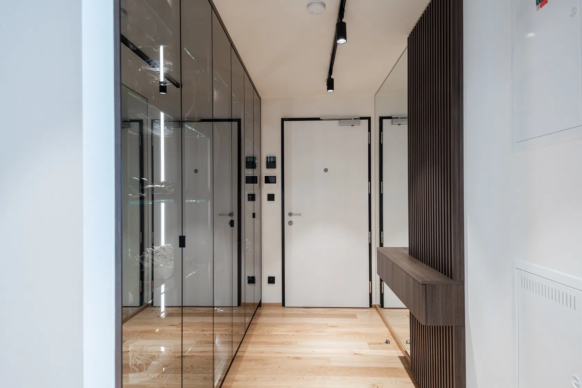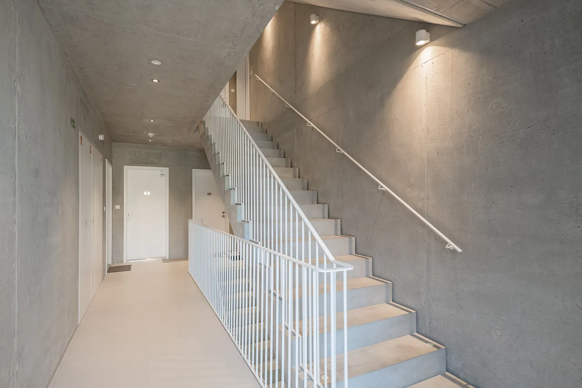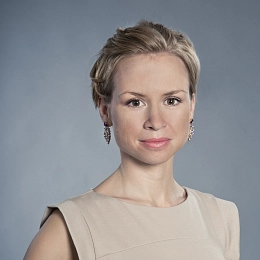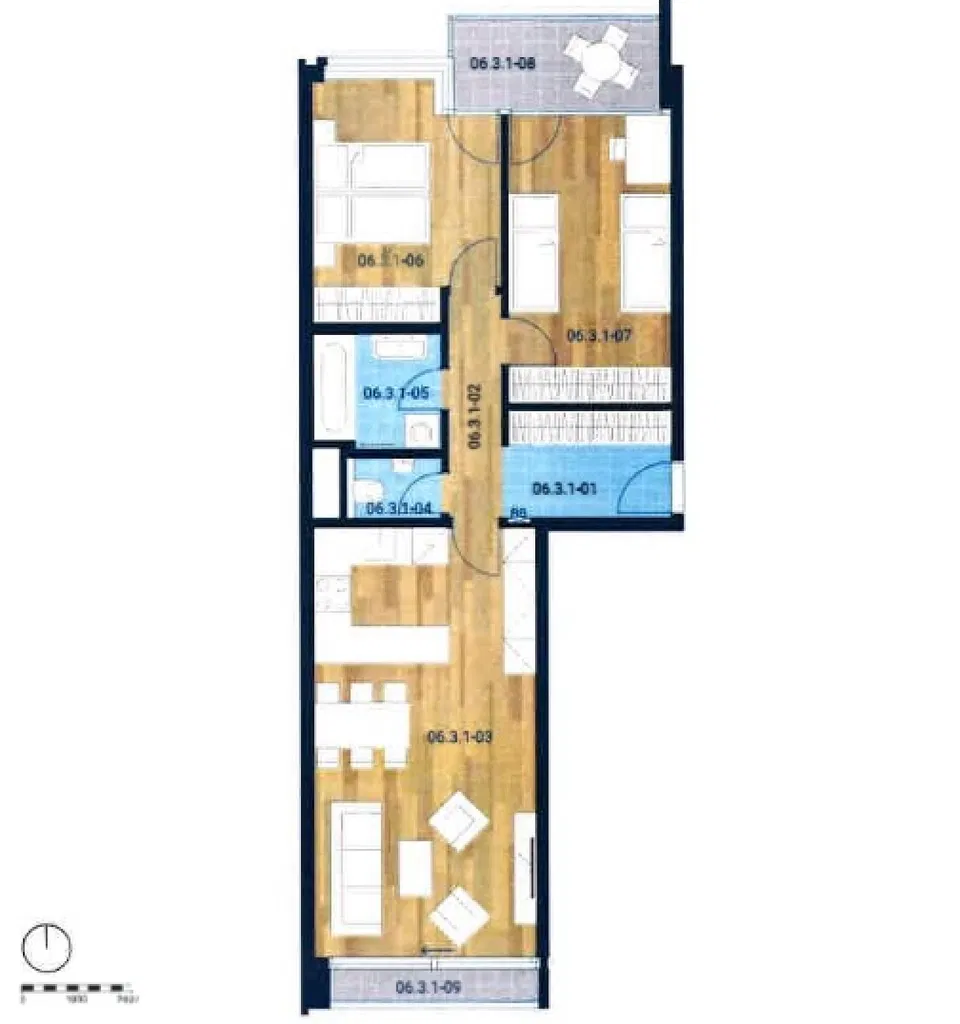This above-standard furnished apartment in a modern new building with an elevator, a reception, and a private park in the courtyard is part of the new Smíchov City residential district, in the immediate vicinity of the Ženské domovy building. A garage space and cellar cubicle are included in the price.
The layout of the beautiful 2nd floor apartment consists of a living room with a kitchen and a south-facing loggia, two bedrooms with built-in wardrobes and access to a balcony overlooking the quiet courtyard, a bathroom with a bathtub, a separate toilet, and an entrance hall. The apartment includes 1 parking space in the underground garage and a cellar cubicle.
The apartment is sold fully equipped with Bo Concept furniture, except for the double bed. The high-standard facilities also include three-layer wooden floors, large-format windows, a recuperation for controlled fresh air supply and a Jablotron security system. The custom-made, fully lacquered kitchen unit (matt black) is furnished with appliances from the AEG Matt Black design edition, including a wine cabinet. The bathroom and toilet are decorated with large-format tiles, which are also elegantly complemented by the black matt Hansgrohe sanitary ware. The interior of the living area is cozied up by decorative plaster on the walls and lighting by the Delta Light Belgian brand and the Astro Lighting British manufacturer. The barrier-free, secured new building from 2023 provides central heating and offers a number of common areas including a 24/7 reception, a bike shed, a pram room, and a regularly maintained park in the courtyard.
Smíchov City is a premium city district with complete civic amenities at your fingertips. Restaurants, cafes, shops, a shopping center, and a wide range of other services are within walking distance. The location stands out for its excellent transport accessibility - metro, tram, and bus stations are in close proximity. In addition, the new Smíchovské nádraží train terminal, a square, and a pedestrian zone lined with trees are planned.
Floor area 79.50 m2, balcony 6.3 m2, loggia 2.9 m2.
Facilities
-
Elevator
-
Recuperation
-
Security system
-
Garage
