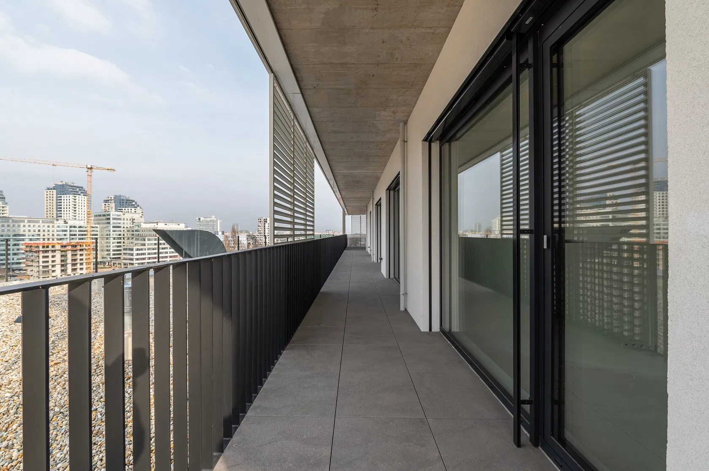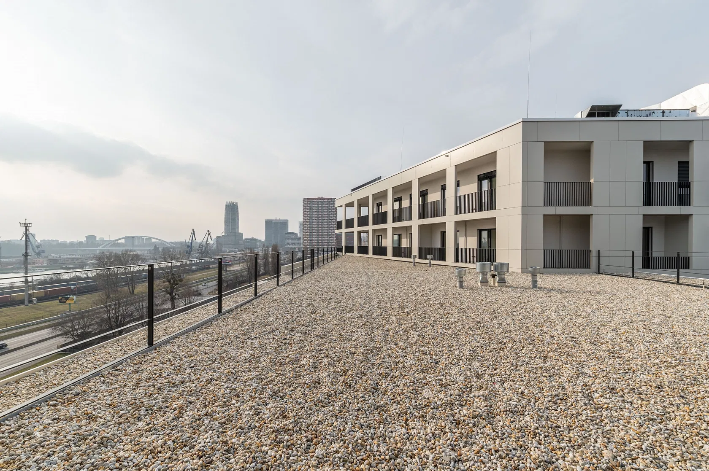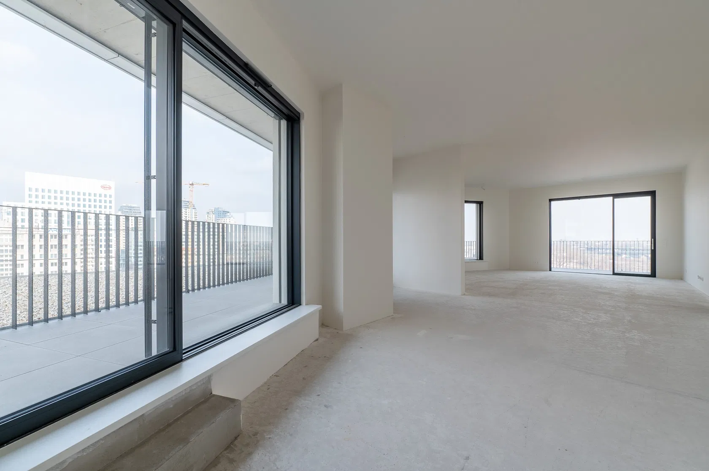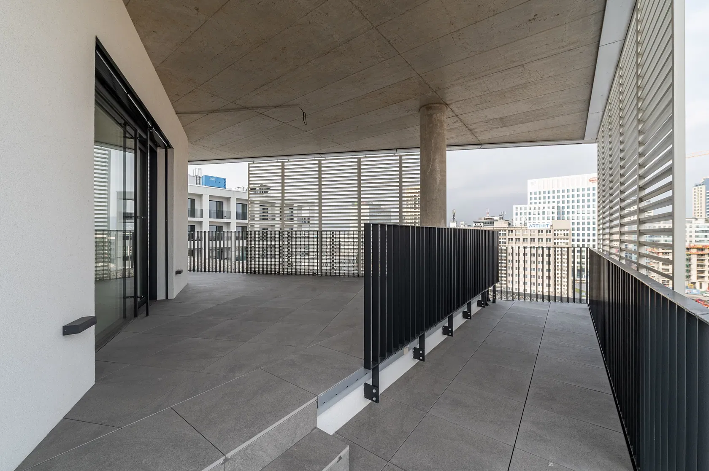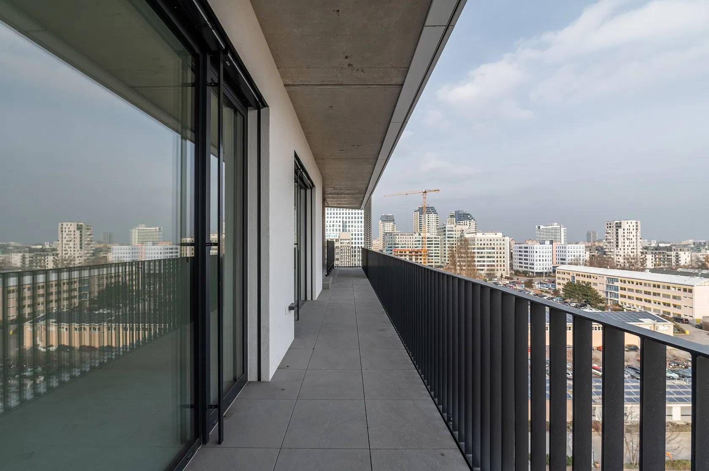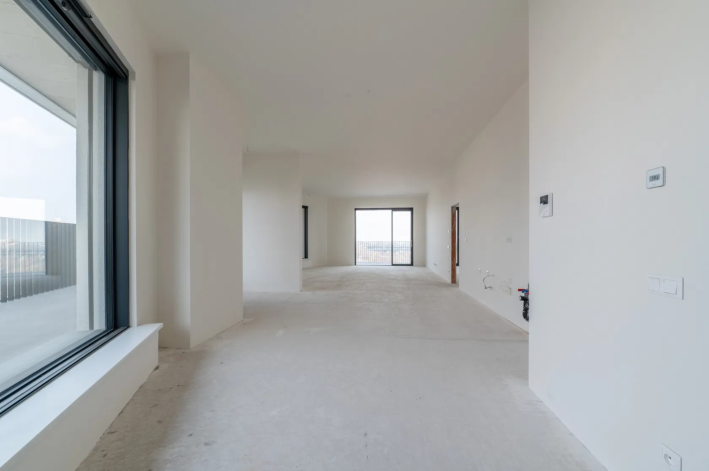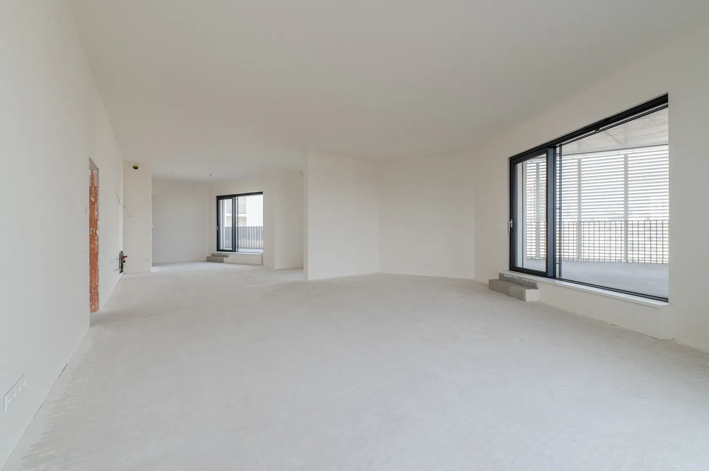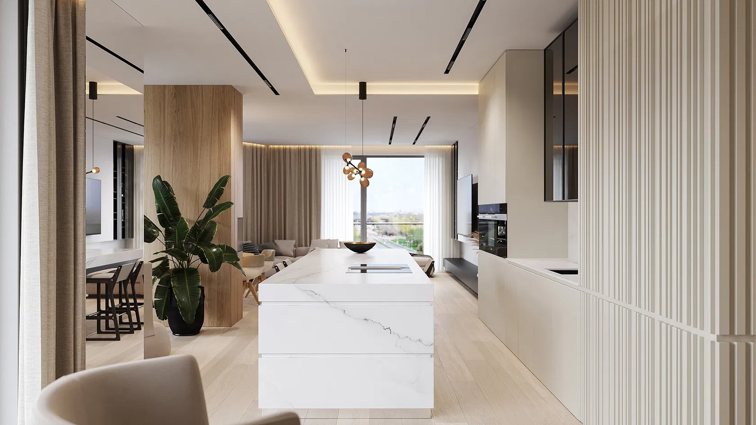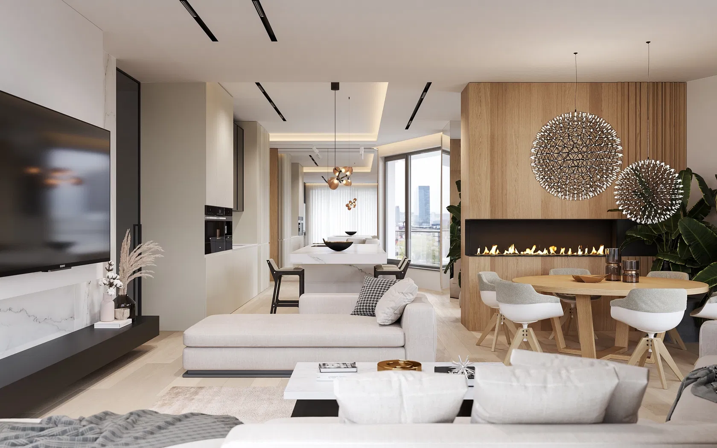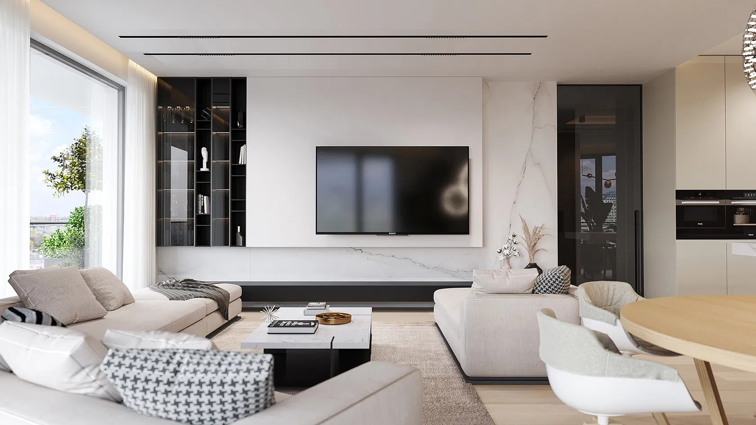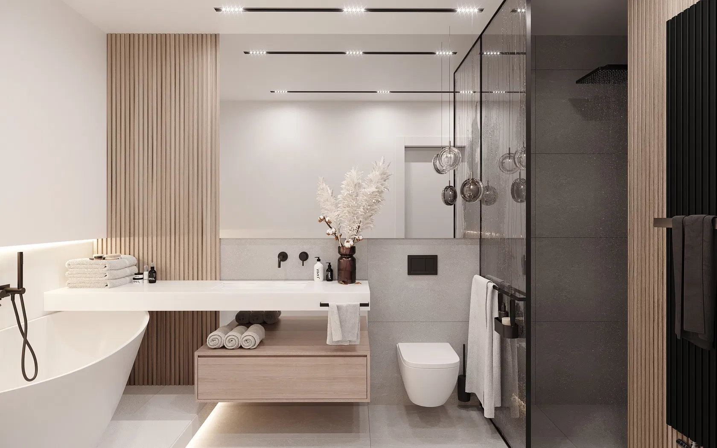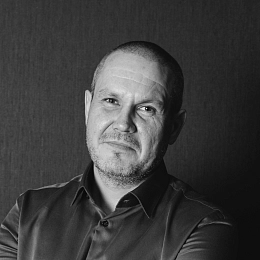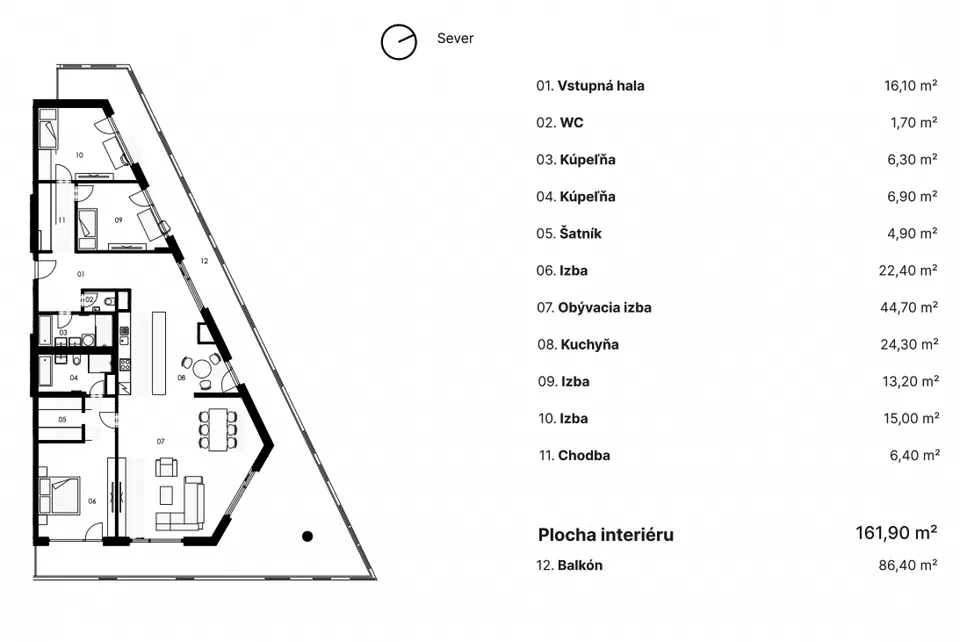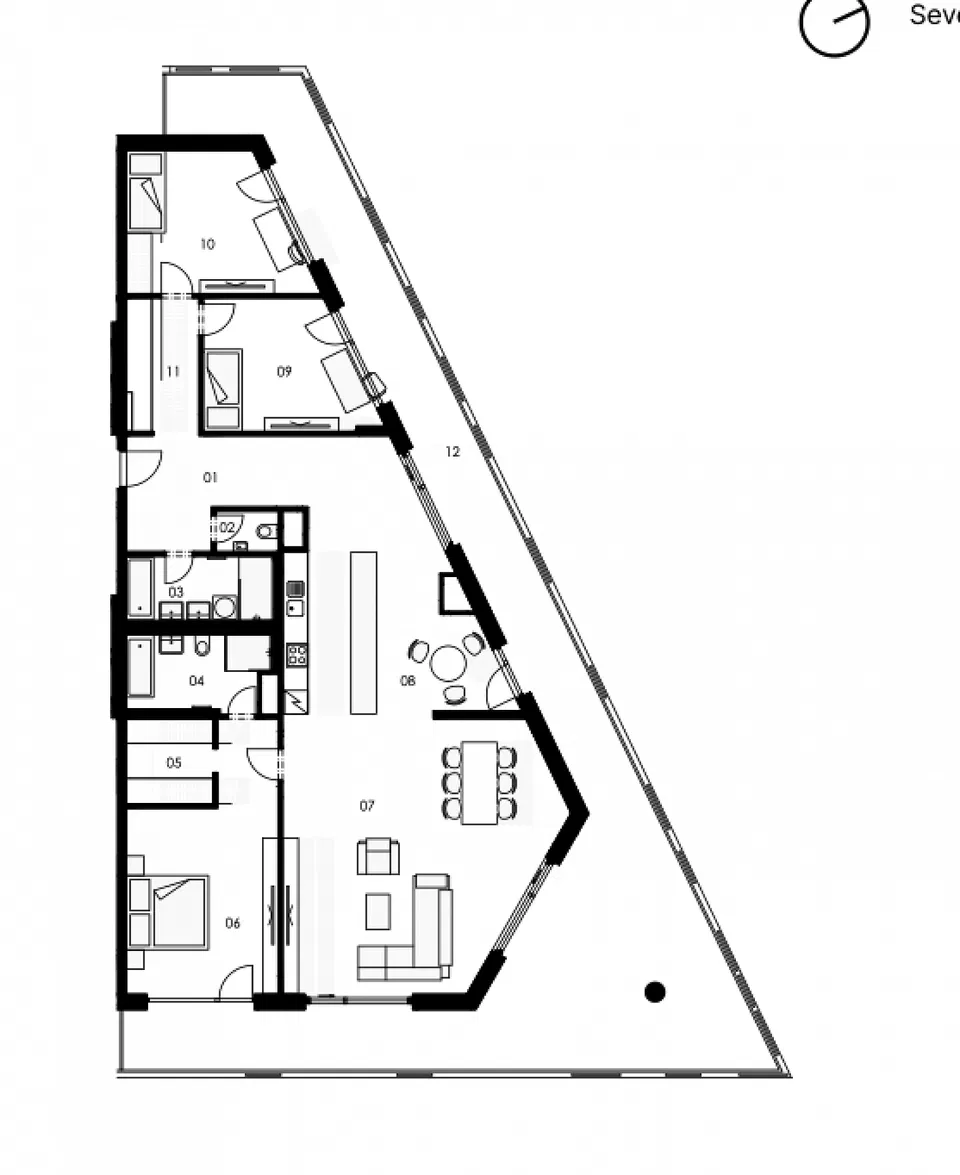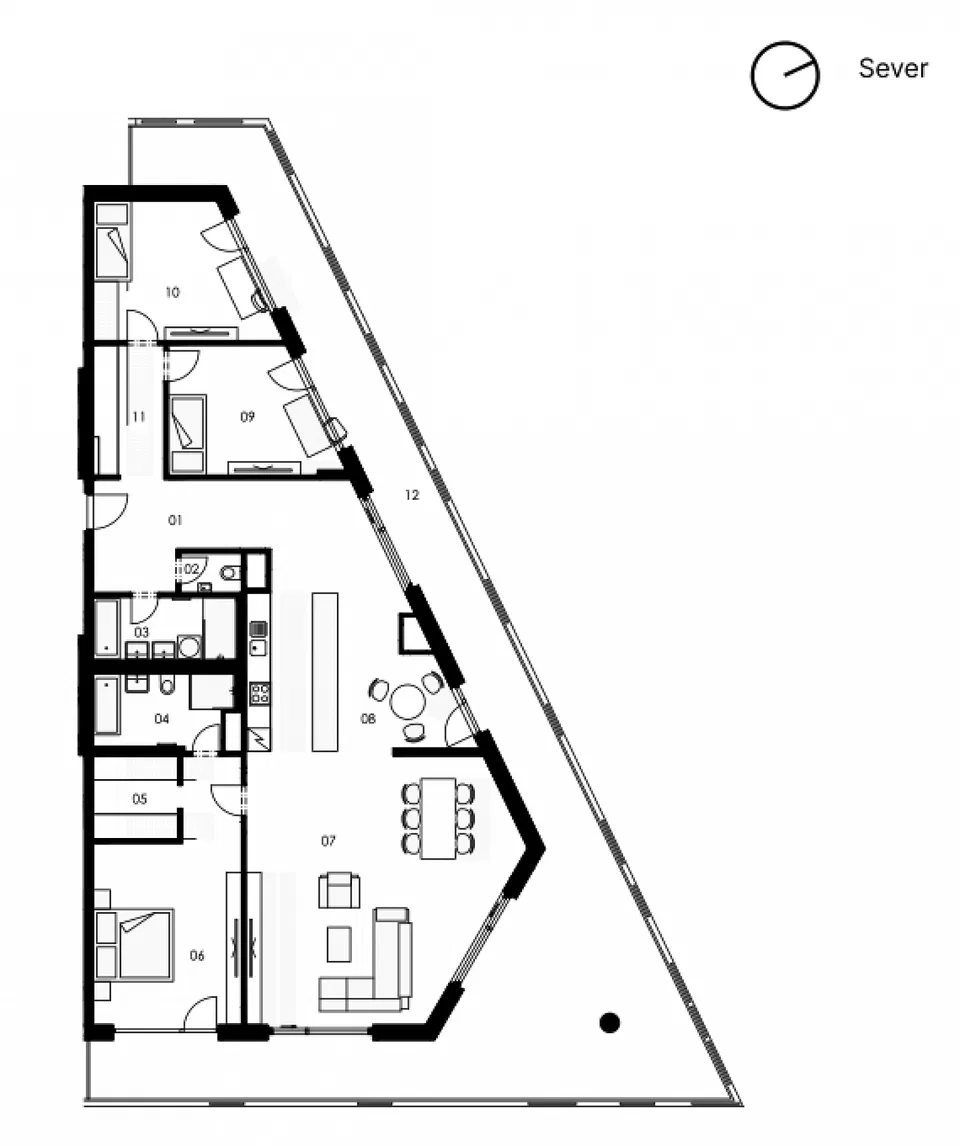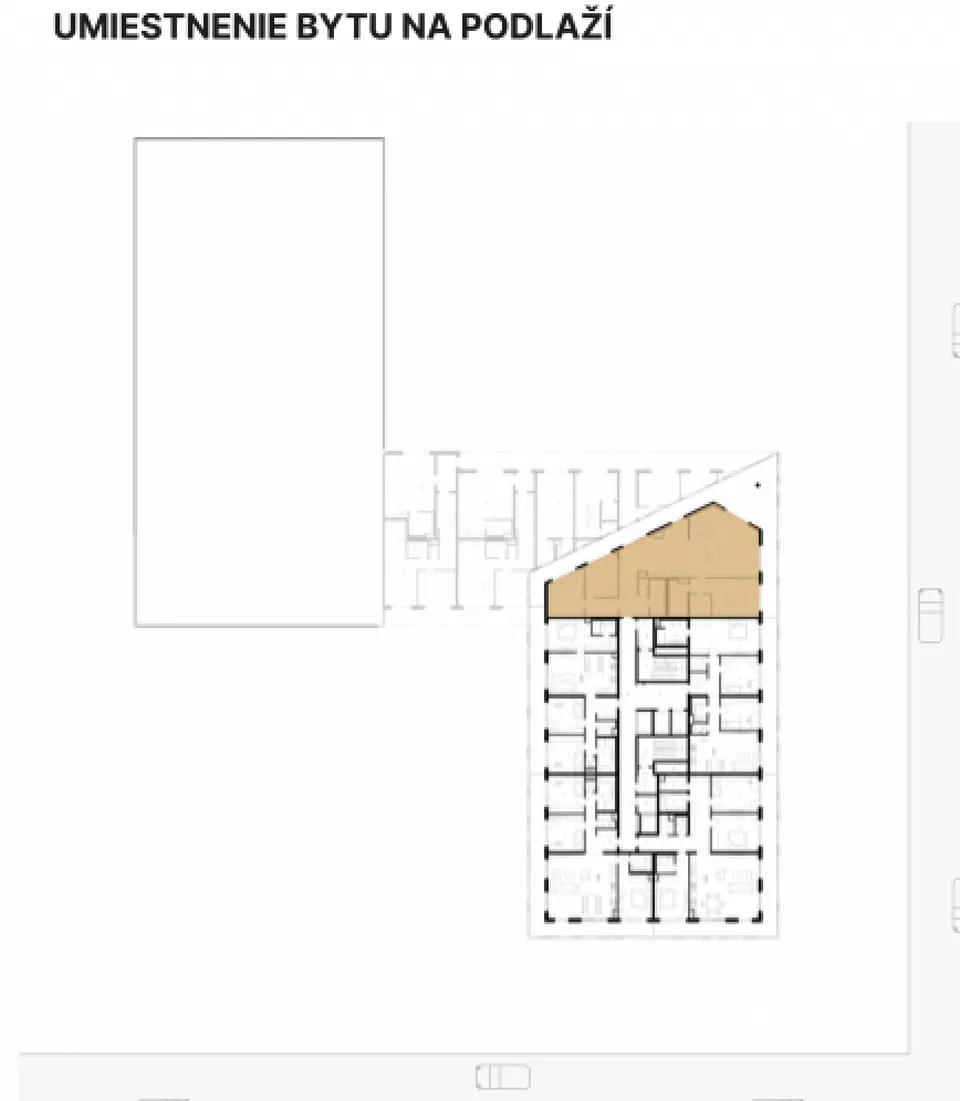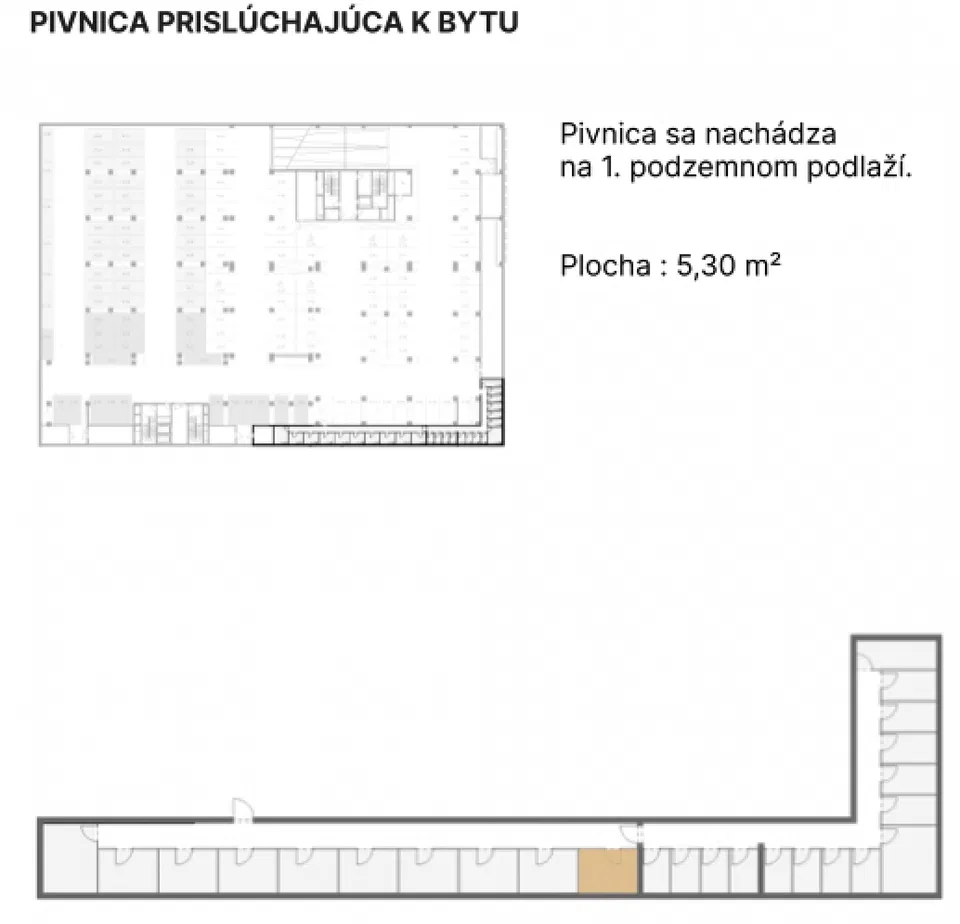Spacious three-bedroom unit in a newly emerging Bratislava downtown development located in a project just a stone's throw from the Eurovea shopping mall. The apartment is sold in a shell & core state.
The layout of the unit consists of an entrance hall, a hallway, a separate toilet, a bathroom, a large bedroom with an en-suite bathroom and dressing room, a 45 m2 living room connected to the kitchen and dining area, and 2 rooms. All four rooms have access to a terrace facing three cardinal directions, where sunrises will make the mornings pleasant for the new owners. The apartment comes with a prefabricated cellar and a spacious garage parking space in the basement of the building ar an additional fee.
The unit's facilities include aluminum triple glazing, air-conditioning, ceiling cooling, underfloor heating, and fire safety doors. All residential and interior partitions are brick. The clear height is about 3.25 m.
Common areas will be equipped with tiles, carpets, a reception, and CCTV. In the future, the project will add a children's nursery, fitness & spa center, and restaurants.
This new vibrant location offers all kinds of services including sports activities or walks by the Danube River. The OC Eurovea and Nivy shopping mall have standout amenities, with a number of quality cafes, bistros, and restaurants. Another added value is the walkability to the historic center. In the immediate vicinity we can find public transport stops as well as a direct connection to the D1 highway.
Price of the studio with a cellar EUR 879,000 with VAT
Price for the garage parking space EUR 32,000 with VAT
Facilities
-
Wheelchair accessible
-
Internet
-
Heating
-
Magnetic card access/entry
-
Elevators
-
Air-conditioning
-
Openable windows
-
Partitions (glass vs. dry wall)
-
Underfloor heating
-
Security system
-
Loggia
-
Cellar
-
Garage
