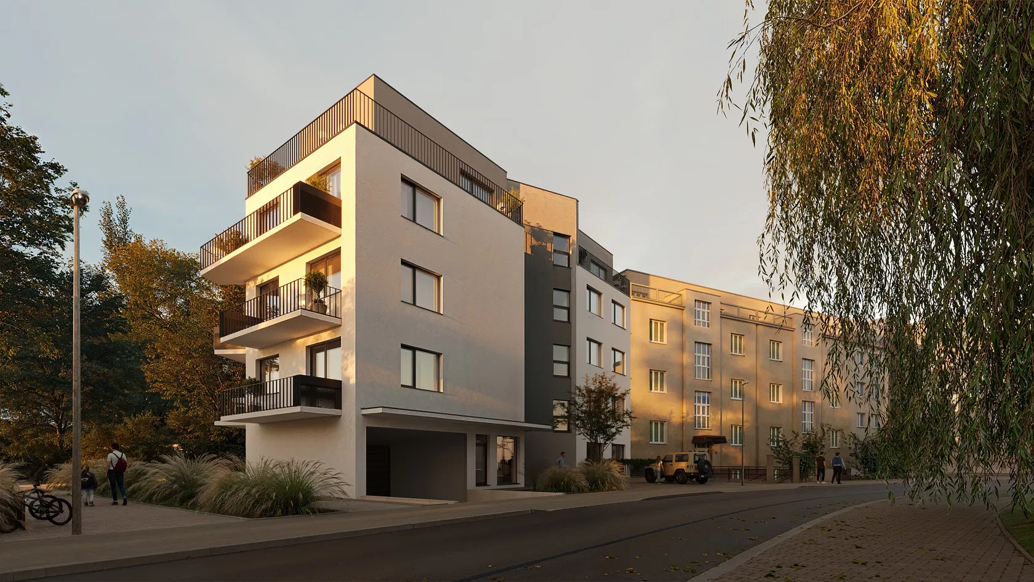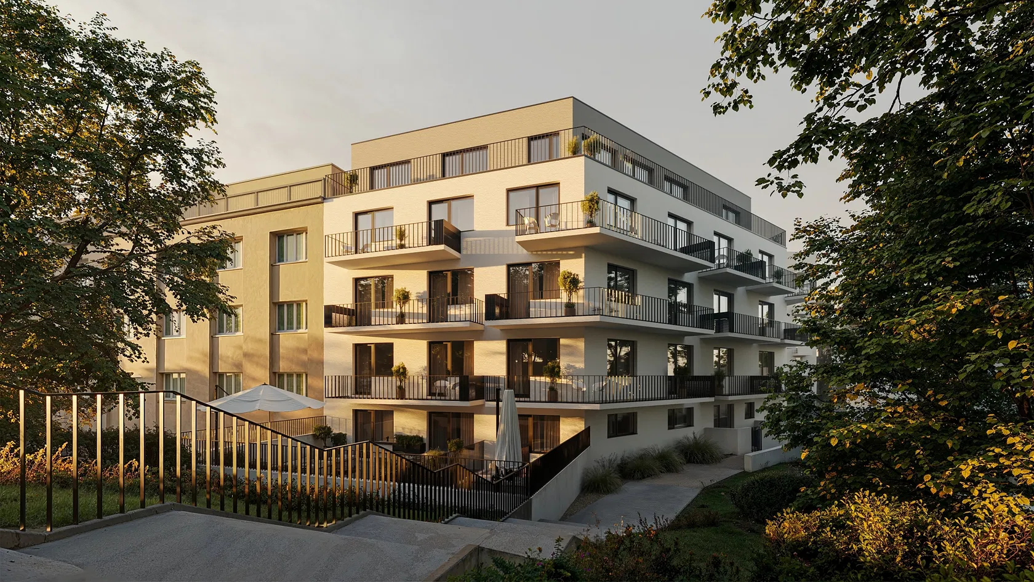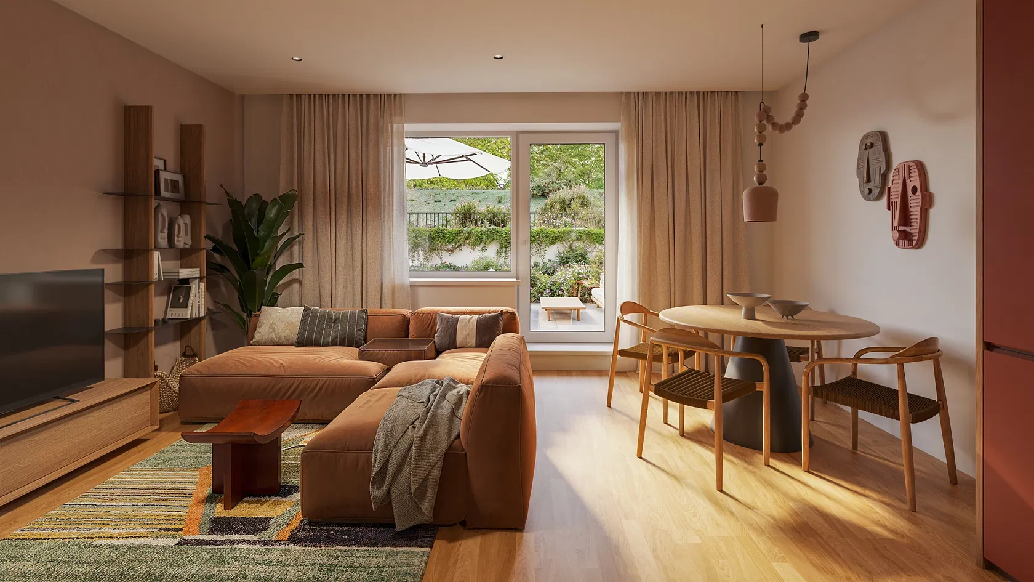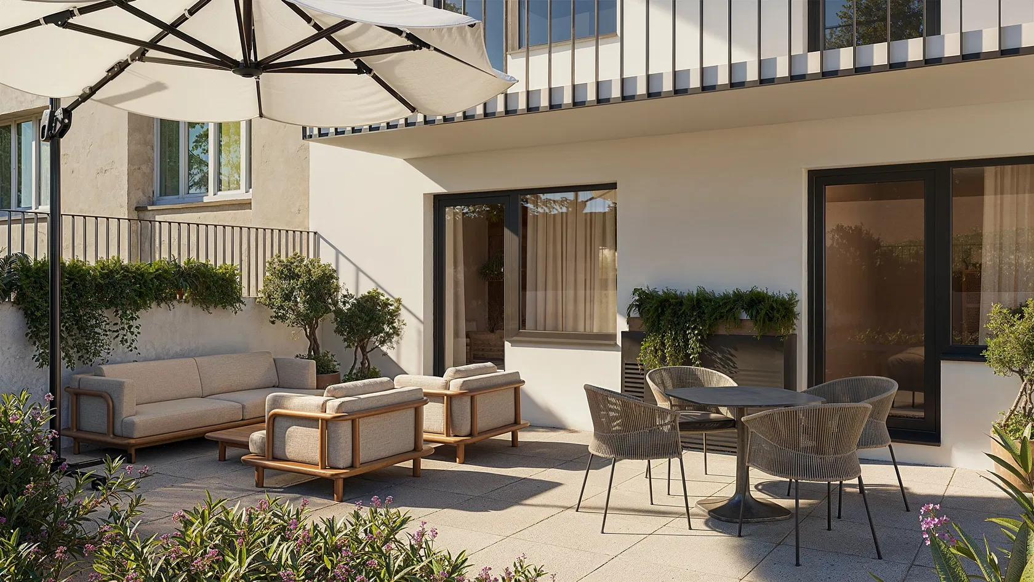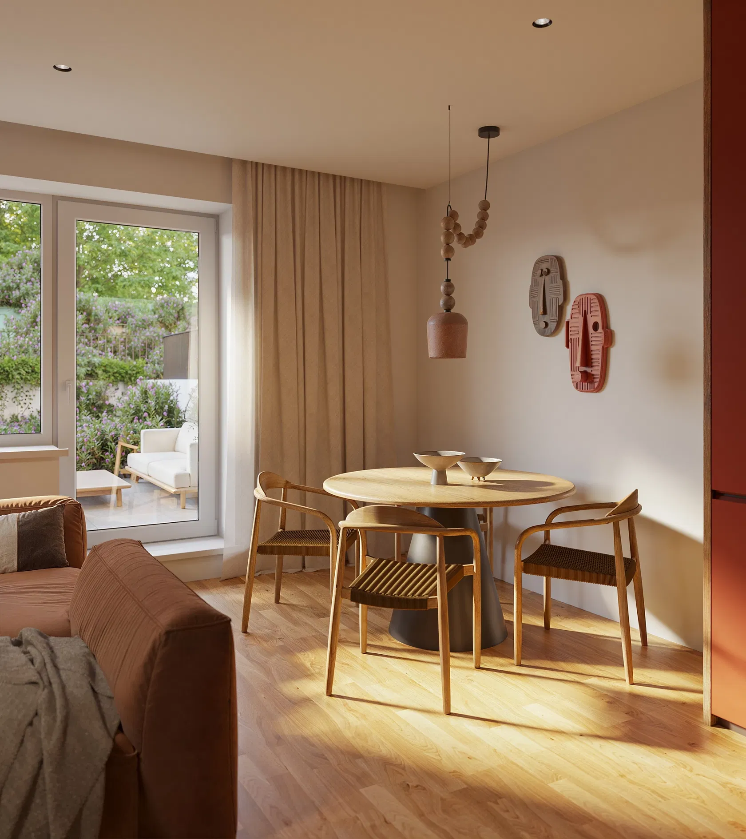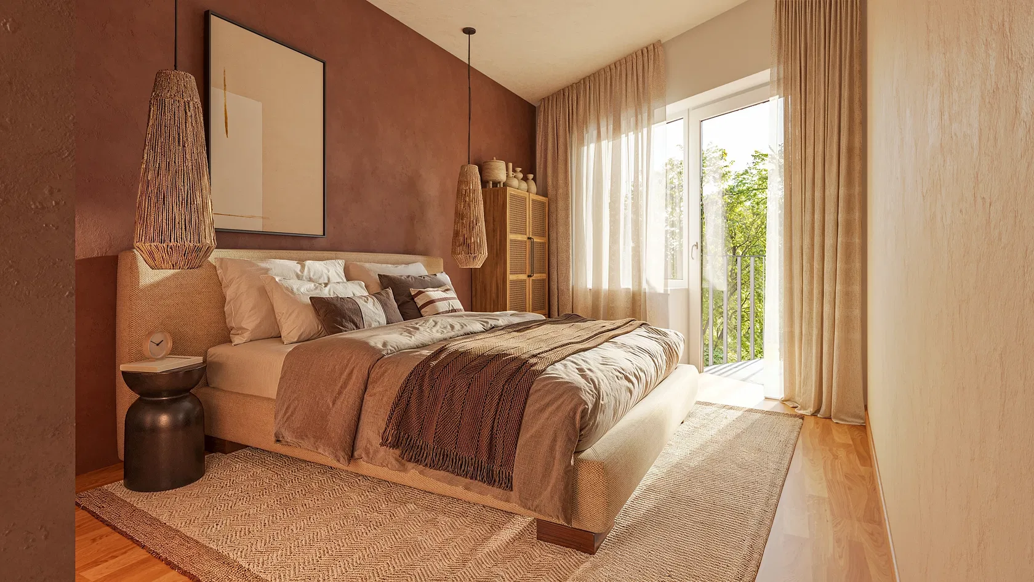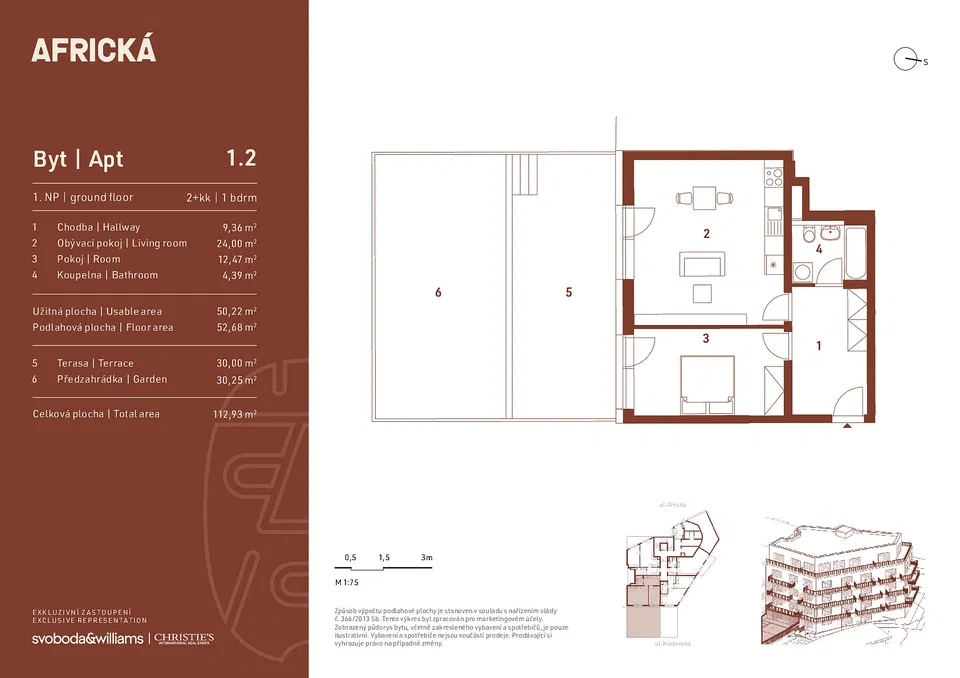This new apartment with a garden terrace and front garden is being developed in a small residential project set on a side street in Prague 6 – Vokovice, close to the metro and a vast nature park. The planned completion date is Q2 2026.
The layout of the apartment, located on the ground floor, consists of a living room with a kitchen preparation area, a bedroom, a bathroom (with a bathtub, toilet, sink, and washing machine connection), and an entry hall. The living room and bedroom open onto a south-facing garden with a terrace.
Facilities include Solitaire Parket two-layer wooden floors, large-format tiles, NEXT Class III security fire-resistant entrance doors, plastic windows with insulated triple glazing and a preparation for exterior aluminum blinds, a video intercom, and a preparation for interior cooling units. The purchase price includes a cellar. The building, with an energy rating of B, will be equipped with an elevator.
The project is being developed in a prime location in Prague 6 – Vokovice, near the Nádraží Veleslavín public transport hub, which offers seamless transfers between the metro, trams, buses, trolleybuses, trains, and the future airport express train. The Prague Ring Road is easily accessible by car. Nearby, you will find preschools and primary schools, as well as a high school, Waldorf, and Montessori schools. Shops, including a supermarket, cafés, restaurants, and a pharmacy, are all within walking distance. The area is enhanced by green spaces with children's and workout playgrounds, and a short path leads to the Šárka nature park and the Džbán water reservoir.
Floor area 52.68 m2, front garden with a terrace 60.25 m2, cellar 3,97m2.
For more information about the project see www.africka.cz.Facilities
-
Elevator
-
Parking
-
Terrace
-
Front garden
-
Cellar
