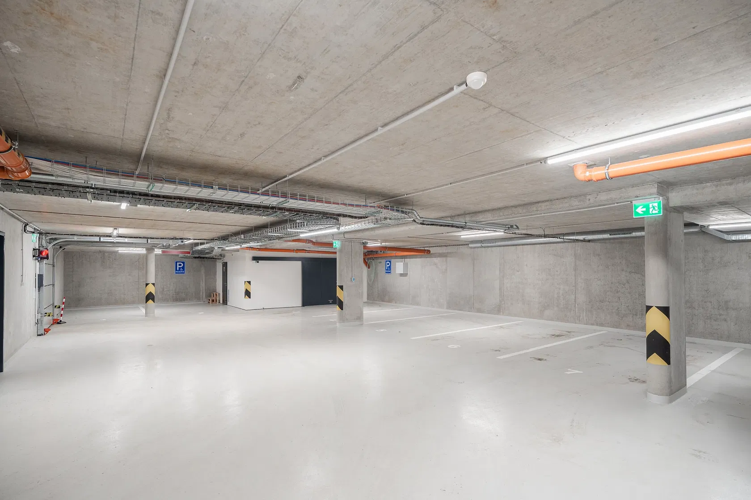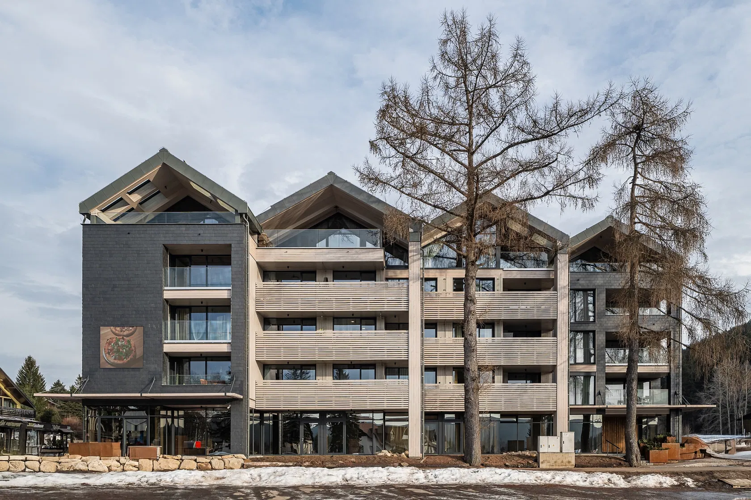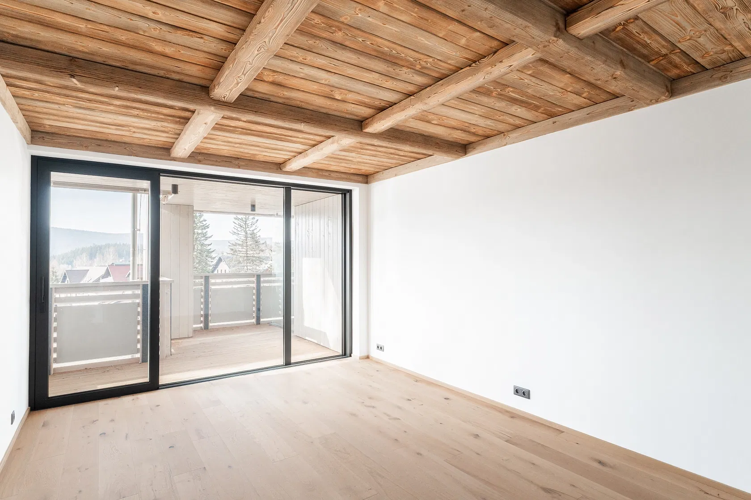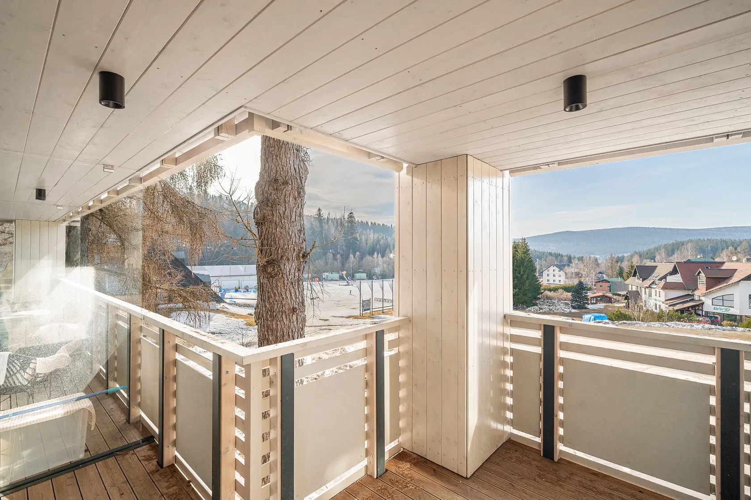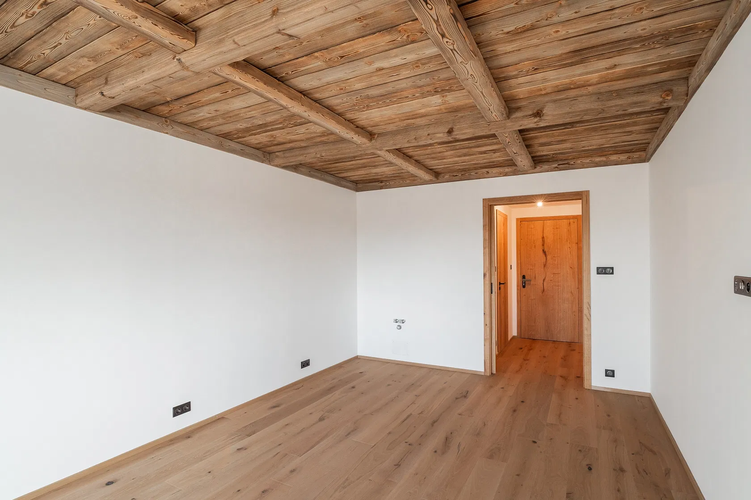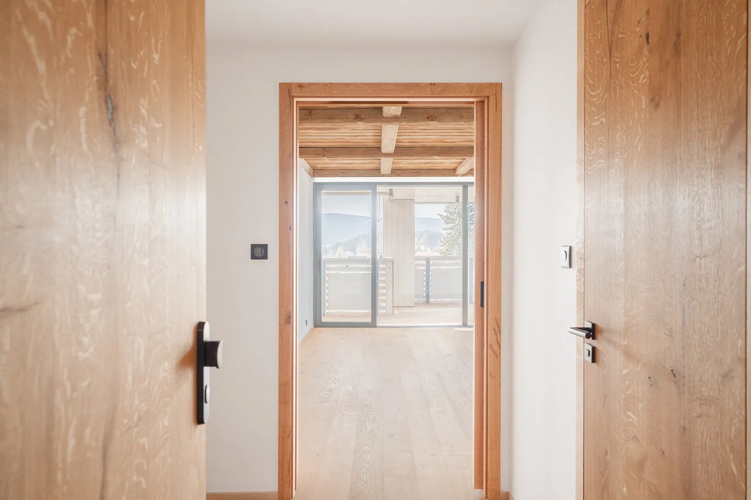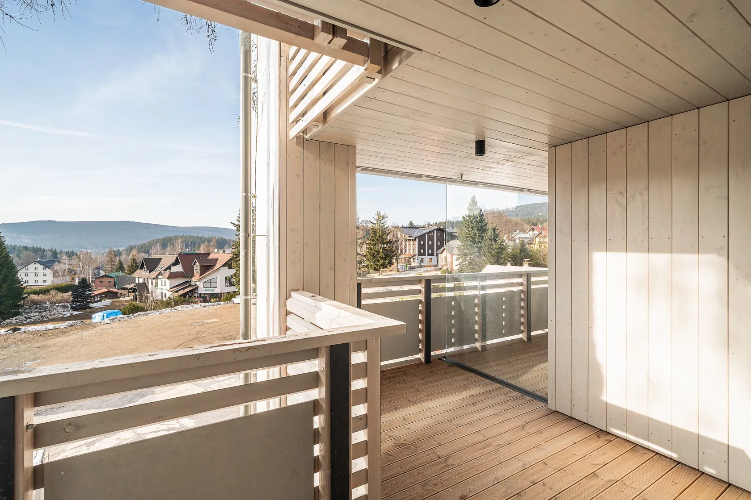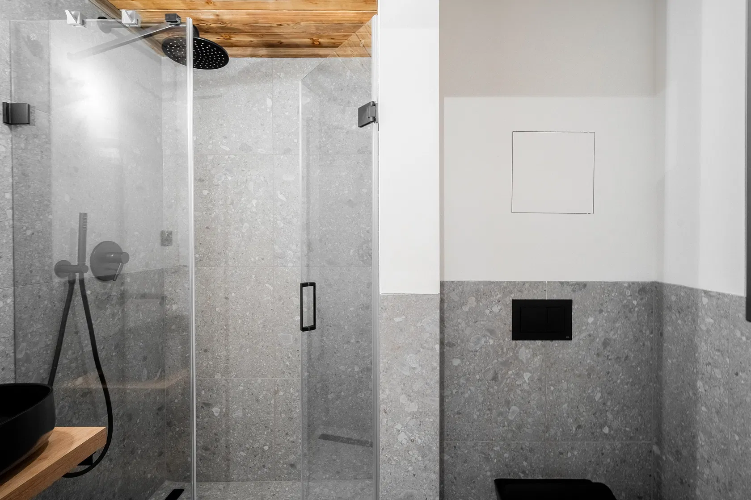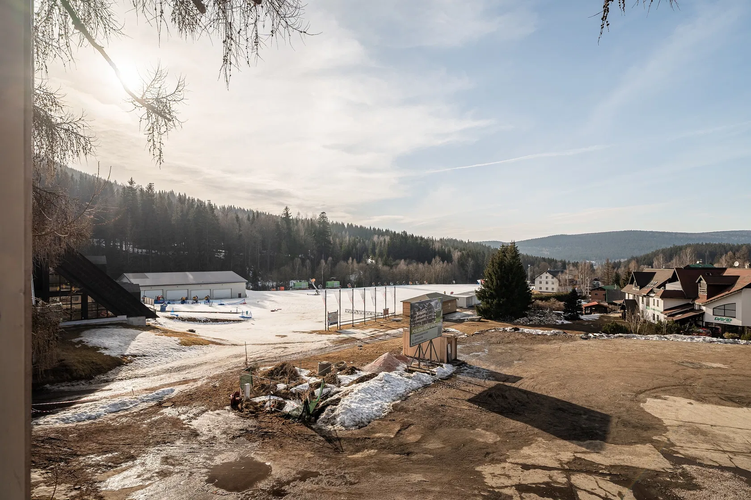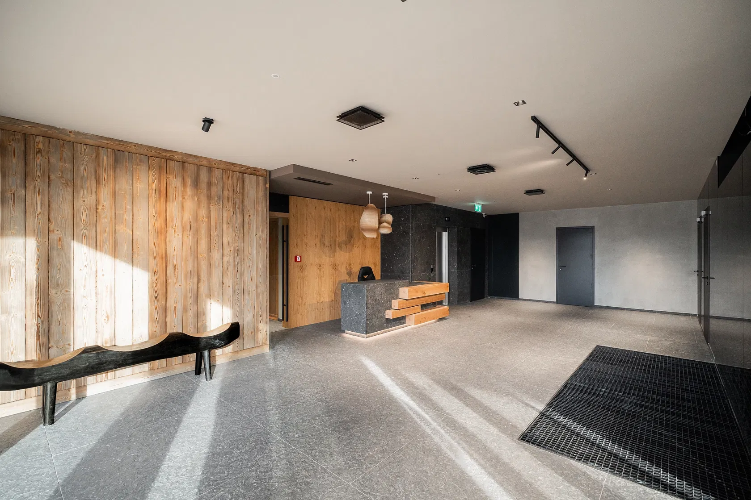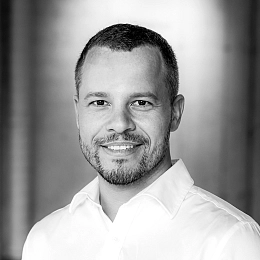This new apartment with a balcony is located in the modern Corso Harrachov building, thoughtfully integrated into the center of this renowned mountain resort, surrounded by the Krkonoše National Park. Thanks to the resort’s top-tier services, the unit is also suitable for investment purposes and offers potential for interesting returns.
The apartment, located on the 2nd floor, consists of a main living area with a preparation for a kitchen, a bathroom, and an entrance hall. The living room seamlessly connects to a balcony that wraps around the entire length of the wall.
This energy-efficient building was completed in 2024 and offers a high standard of completion, including wooden floors, wooden paneling in the bathroom, flush veneered doors (the entrance door has security hardware), and Grohe bathroom fixtures in a Hard Graphite color. A storage unit and outdoor parking space can be purchased. When buying two studio units, there is the option to purchase a garage parking space. Residents have access to a private wellness zone with a sauna and panoramic views, as well as a reception, lobby, café, with breakfast service, a game room, a children’s play area, and ski and bike service facilities.
This excellent area offers ski-in access to the slopes or a connection to a cross-country ski trail network. Harrachov is home to a wide selection of restaurants and cafés—a renowned bakery, a grocery store, and a pharmacy are just a short walk away. The surrounding area features countless hiking paths and nature trails. The town is easily accessible. By car, it's about a 1.5 hour drive from the edge of Prague, and there is a direct bus connection with a stop close to the apartment.
Floor area 27.73 m², balcony 8.03 m2.
Facilities
-
Elevator
-
Wellness
-
Sauna
-
Parking
-
Balcony
-
Cellar
-
Garage
-
Reception
