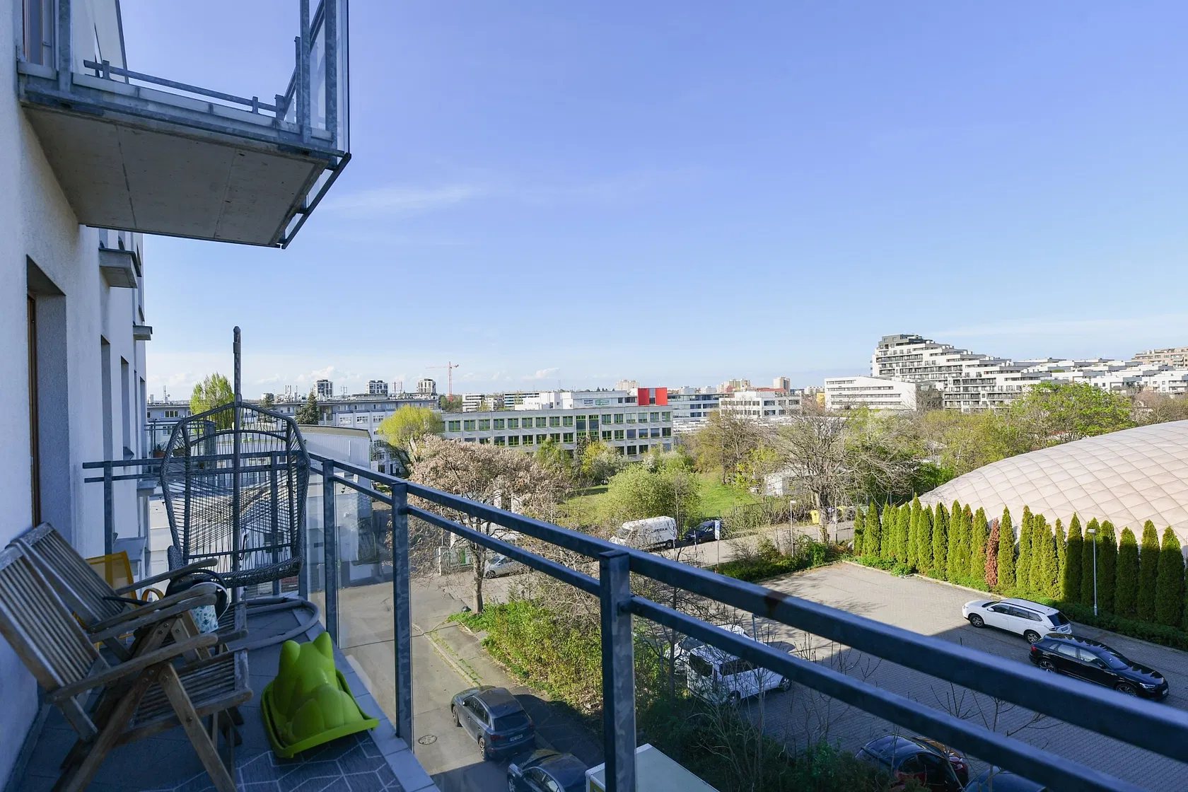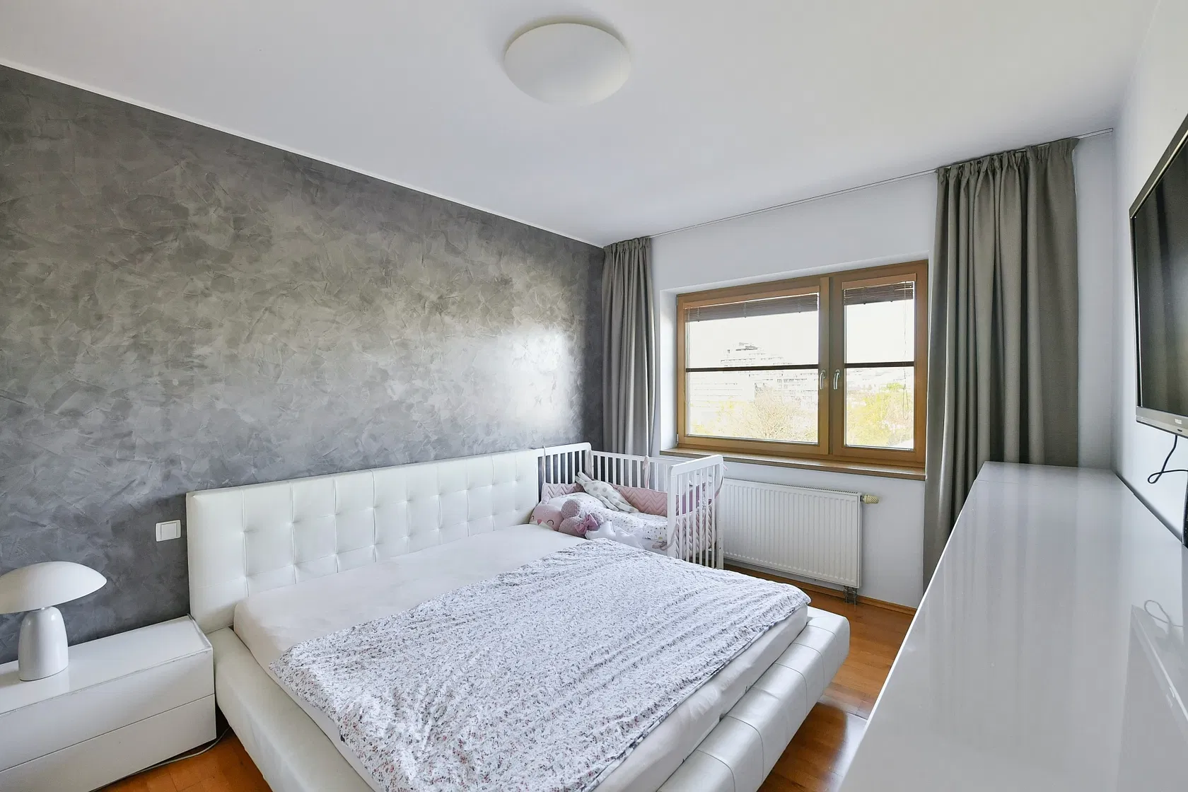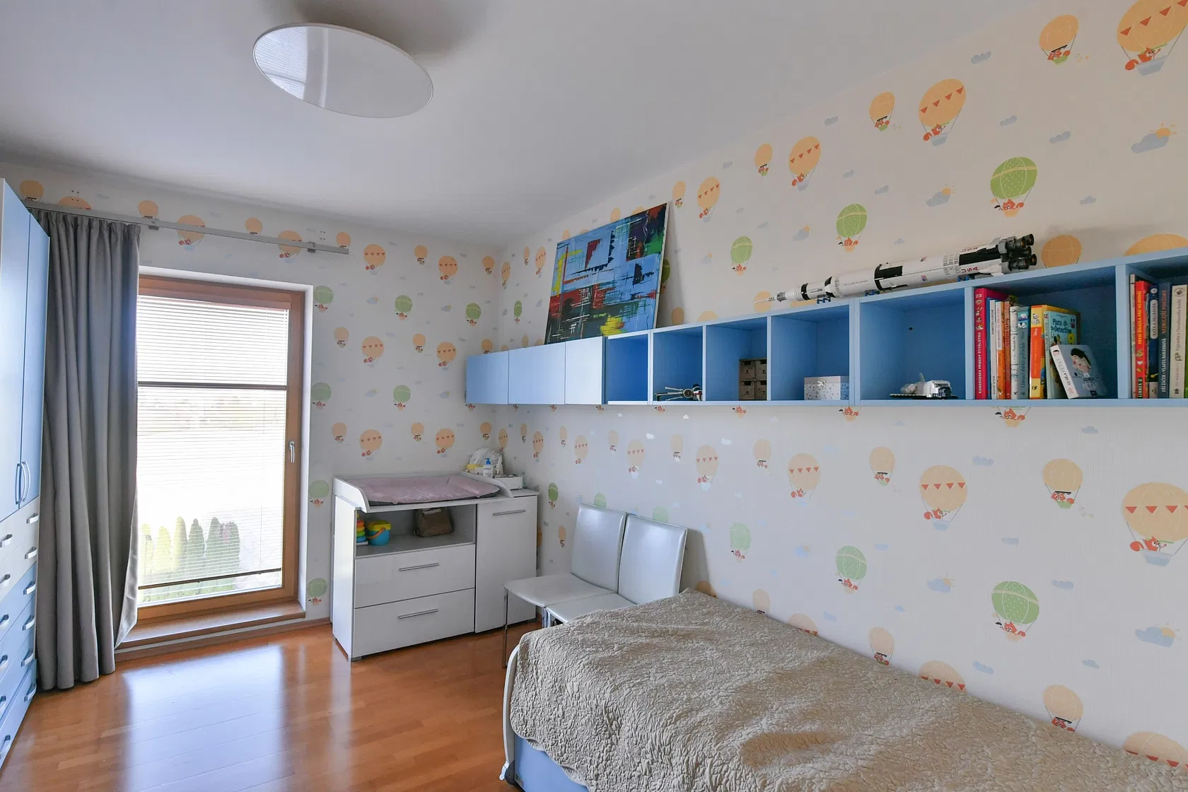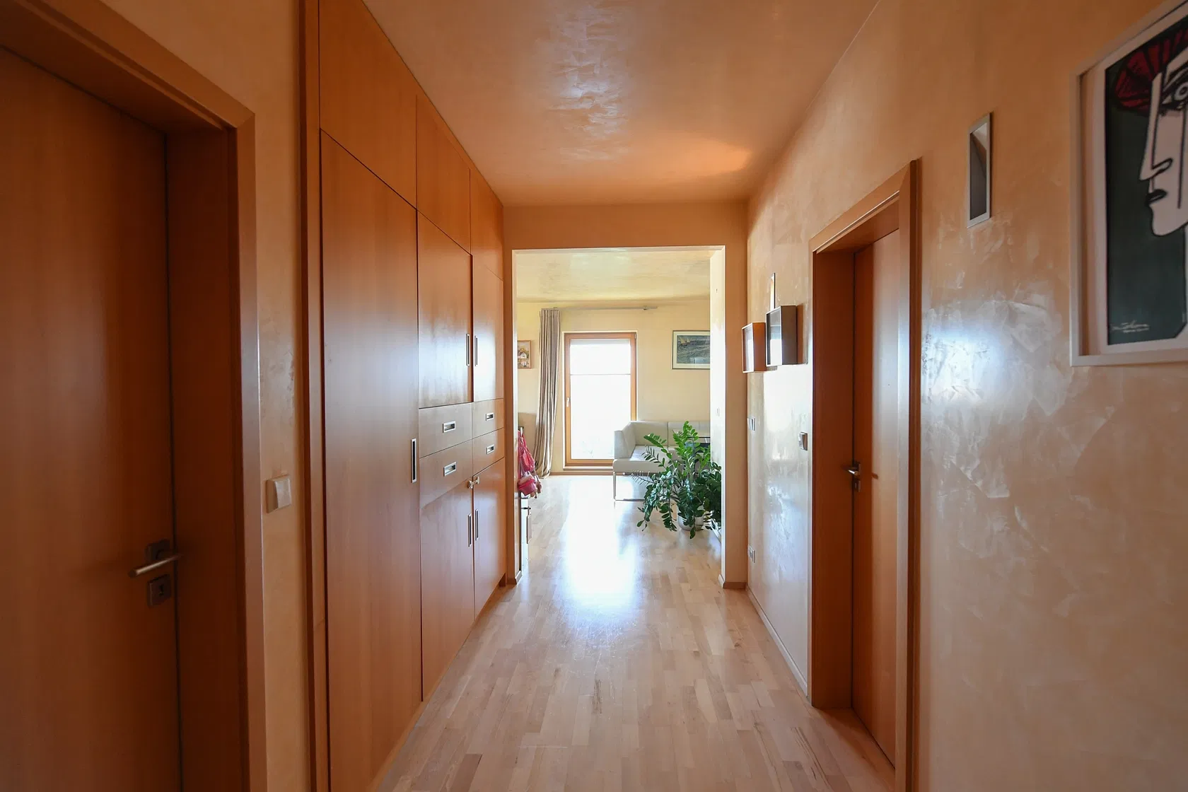This spacious apartment with two bathrooms and a balcony is located on the 3rd floor of a residential building with an elevator, situated in a very quiet, family-friendly part of Žižkov. It offers views of the Olšany Cemeteries and is just a 12-minute walk from the Želivského metro station, with nearby tram and bus stops.
The apartment consists of a southeast-facing living room connected to the kitchen, a master bedroom with a walk-in closet and en-suite bathroom, two additional bedrooms, a second bathroom, a hallway, and a balcony. The price includes two spacious garage parking spaces and a large cellar in the basement of the building, which was completed in 2006.
The interior design features elegant Venetian plaster that enhances both the main living area and the entrance hallway. The custom kitchen is fitted with high-quality appliances from Miele and AEG. The apartment offers ample storage space thanks to built-in wardrobes and a large bookcase. The living room and kitchen are equipped with exterior blinds, while the balcony will be fitted with a modern, electrically operated privacy screen based on microscopic liquid crystal technology, ensuring complete privacy without obstructing the view.
The surrounding area provides full civic amenities, including schools and kindergartens—such as a Czech-English international kindergarten—grocery stores, cafés, restaurants, playgrounds, and the large Hagibor sports complex. The location is well-connected by public transport, with the Třebešín bus stop just a 5-minute walk away and Želivského metro station within walking distance.
Floor area 141.3 m2, balcony 8.5 m2, cellar 11.3 m2.
Facilities
-
Elevator
-
Parking
-
Balcony
-
Cellar
-
Garage
































