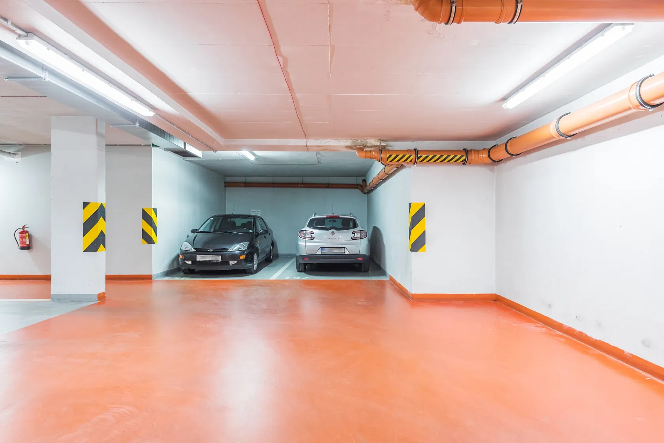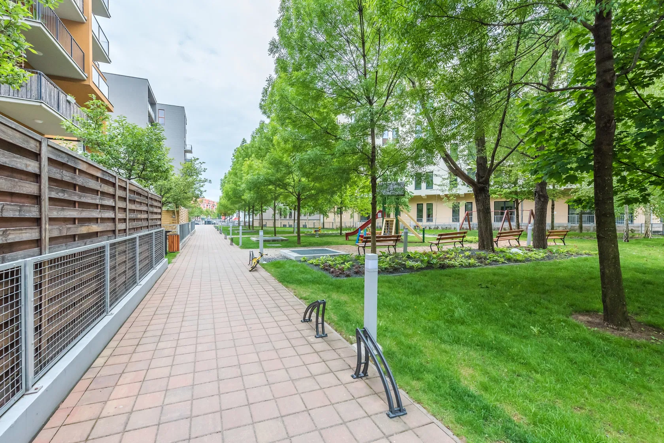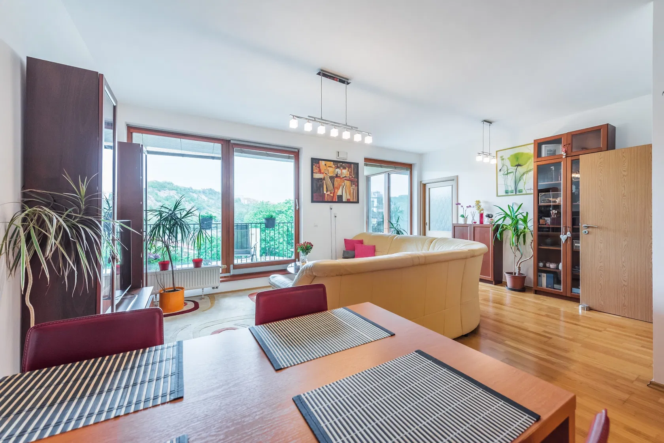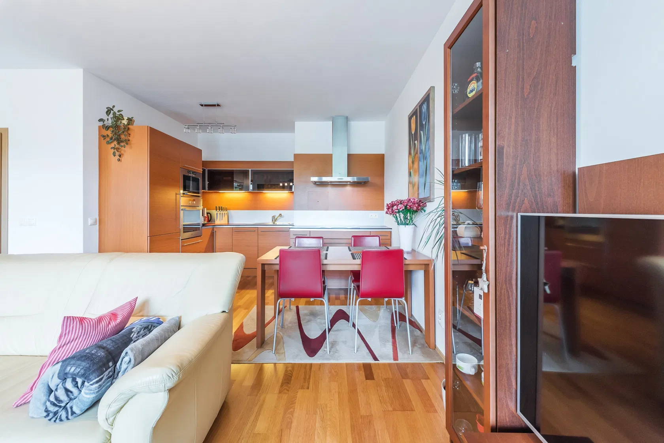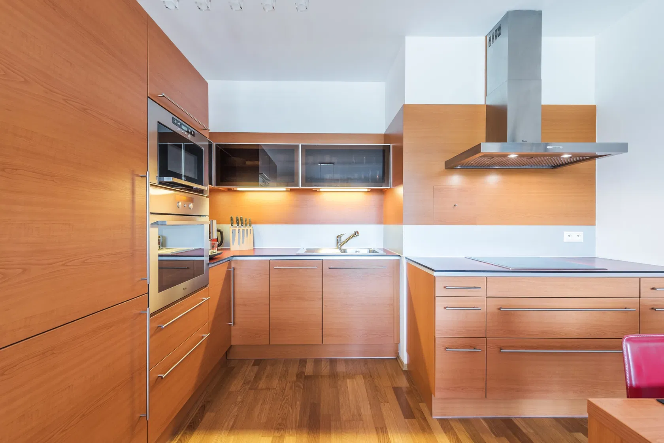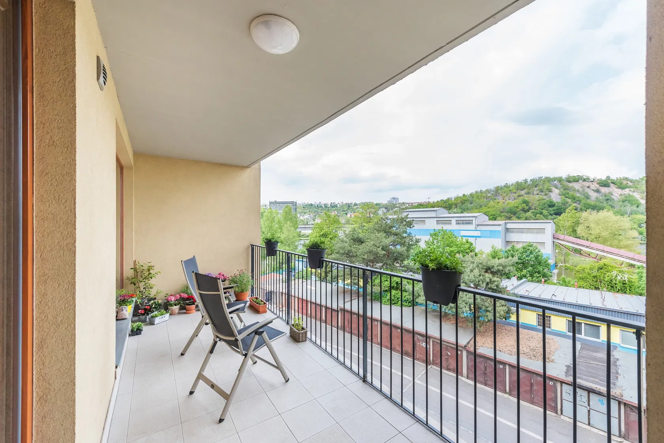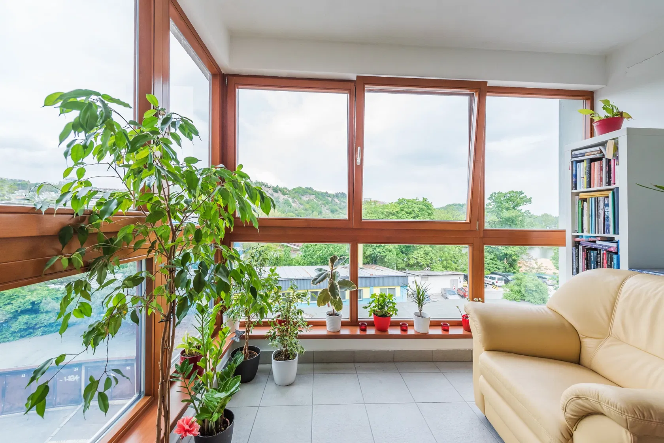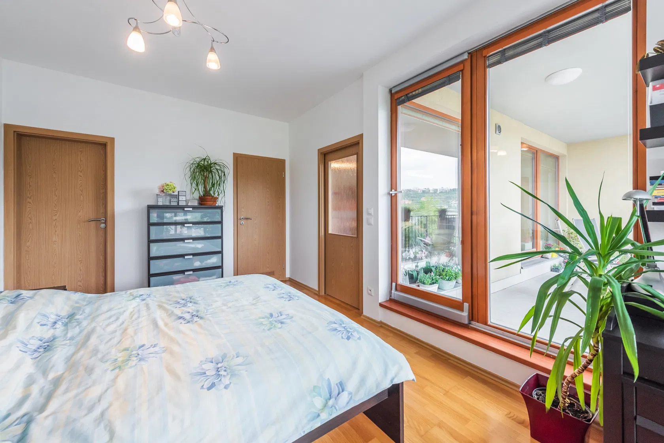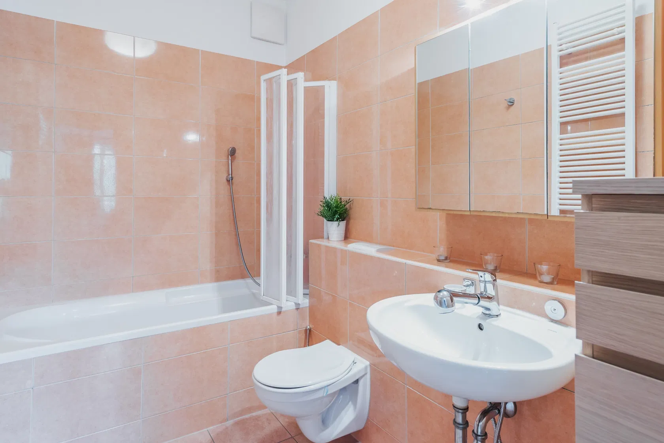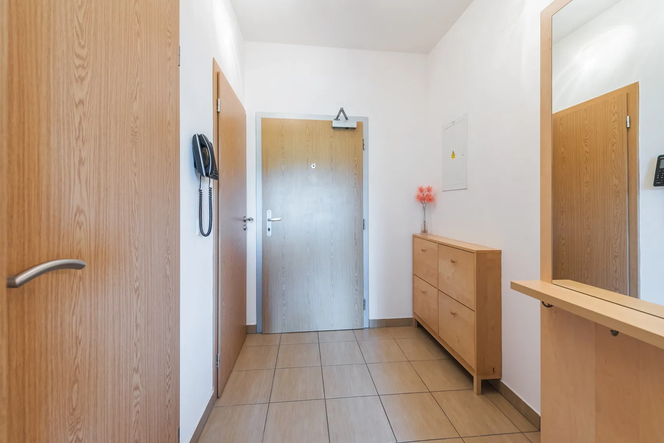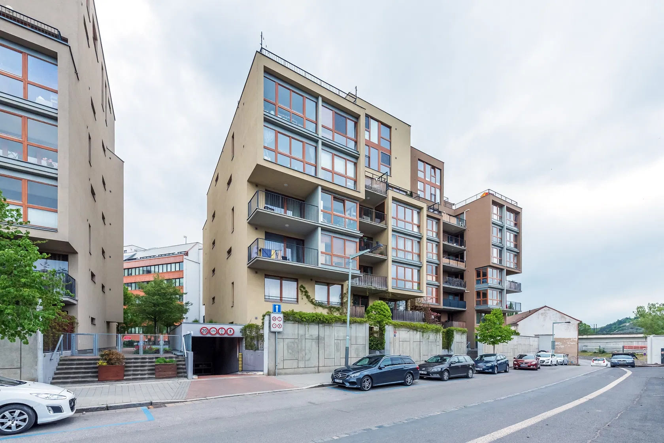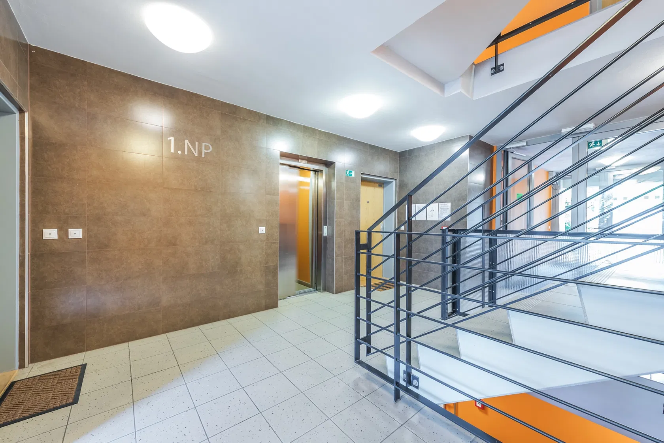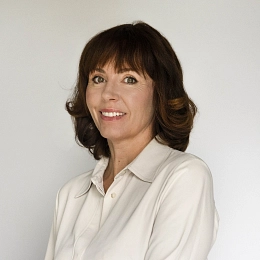This studio apartment with 2 separate rooms, a winter garden, a balcony, and beautiful views of the Vltava River and the cliffs on the opposite bank is located on the 3rd floor of the River Lofts residential complex, which includes an underground garage and a carefully landscaped private park with trees, benches, flower beds, and a playground.
The interior consists of a living room with a kitchen, a dining room, and a balcony connected to the space with a glass sliding wall. There is also a bedroom with a winter garden, a walk-in closet, and en-suite bathroom (bath with shower screen, toilet, sink, heating ladder), a guest toilet, a closet with a washing machine and a dryer, and a foyer.
Facilities include wooden floors, large-format Euro-windows with interior blinds, a kitchen with Whirlpool appliances (induction hob), a washing machine and Whirlpool 6th sense dryer, a security entry door, balcony lighting, and a videophone. The unit comes with a garage parking space and a cellar, both located a few steps from the elevator. The common irrigated garden has ornamental flower beds, and the herbs grown on the premices are freely available to residents. The entire garden is fenced in for safety reasons.
The project is set in a nice location close to the river. In the neighborhood, the Holešovice embankment is being revitalized and after completion there will be a footbridge, a promenade, and a bike trail. There is already a common garden called Prazelenina, where people can garden, grill, and enjoy themselves. Complete civic amenities are within easy reach, and Ortenovo Square and Komunardů Street with shops, services, schools, tram stops, restaurants, bistros, and cafes are only a few minutes' walk away. The Nádraží Holešovice metro station (line C) is within walking distance.
Interior 68 m2 (out of which 5.7 m2 is the winter garden), balcony 10.5 m2, cellar 2.7 m2.
Facilities
-
Garage
