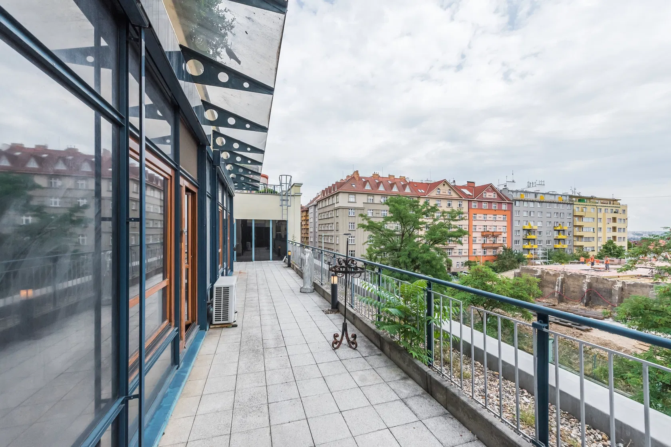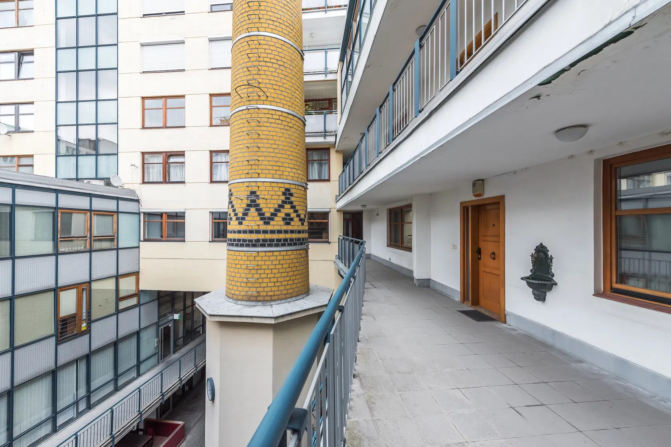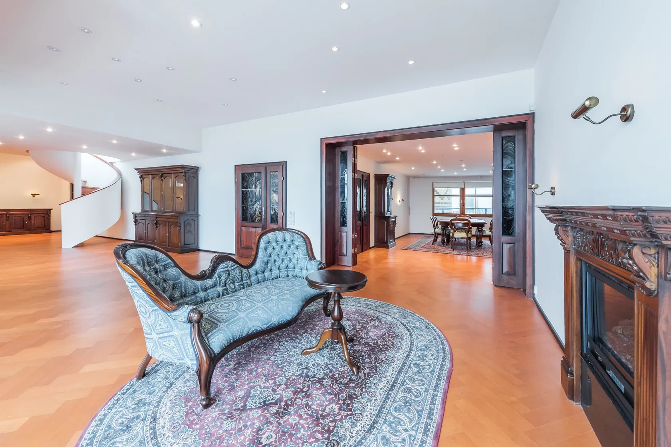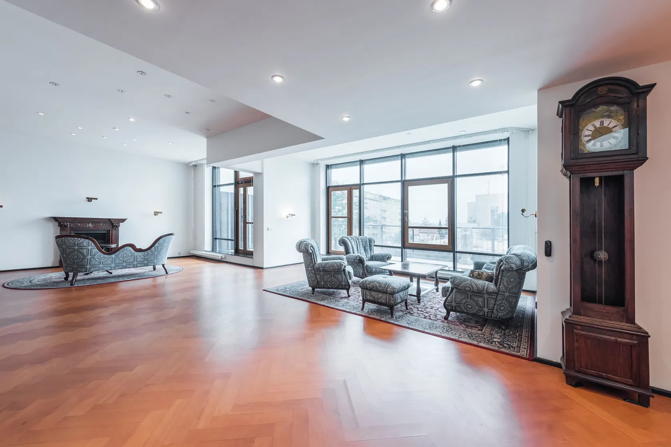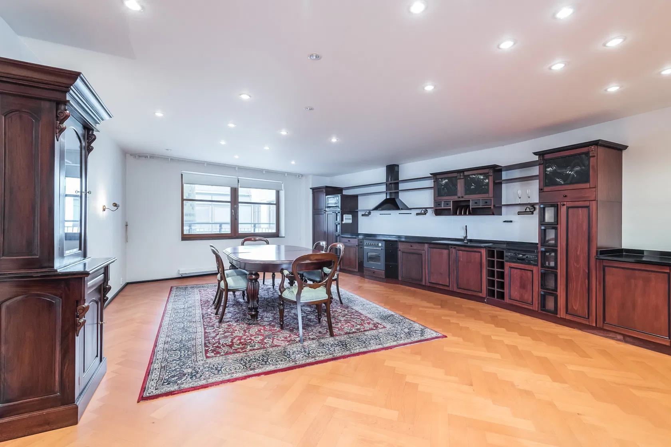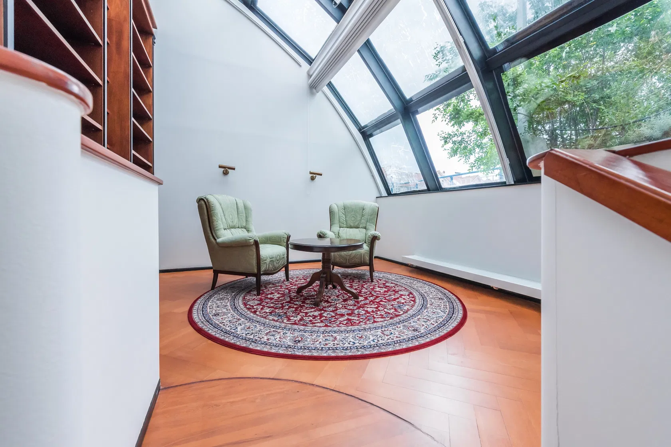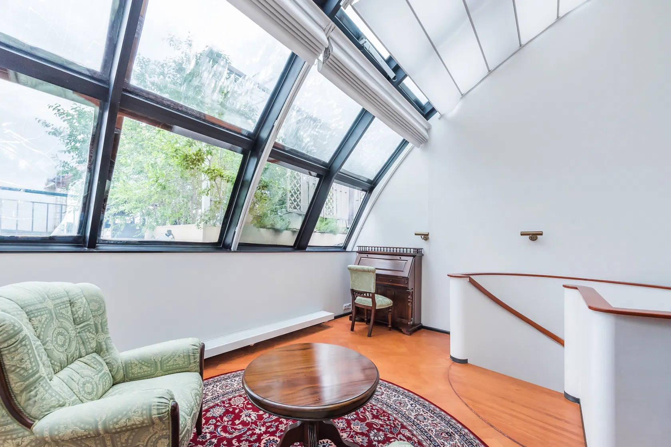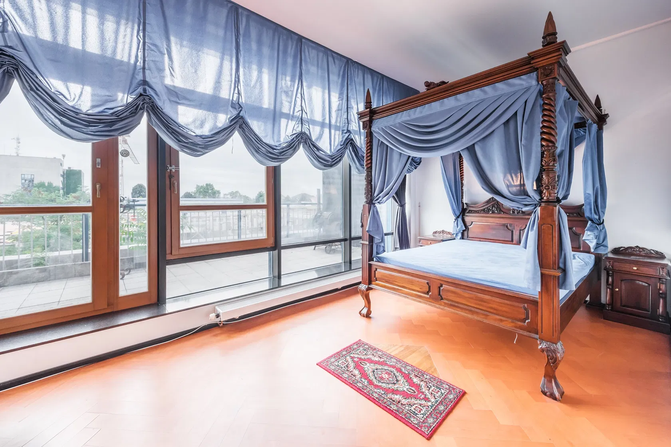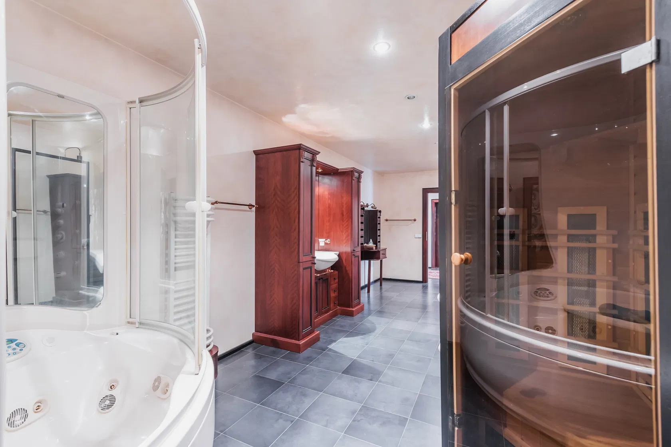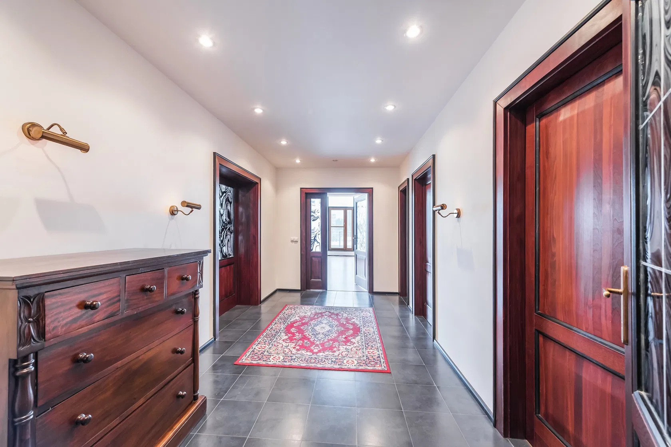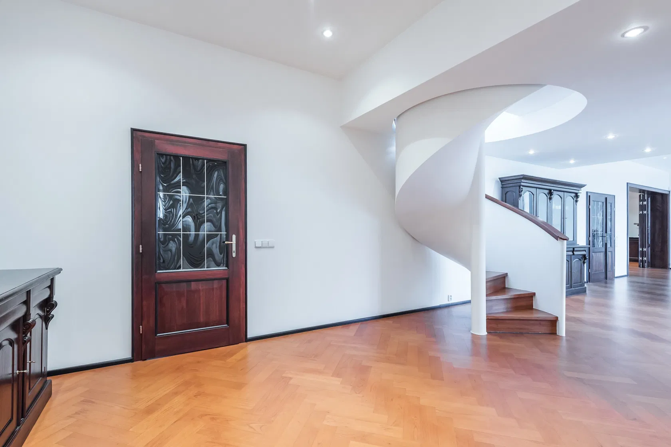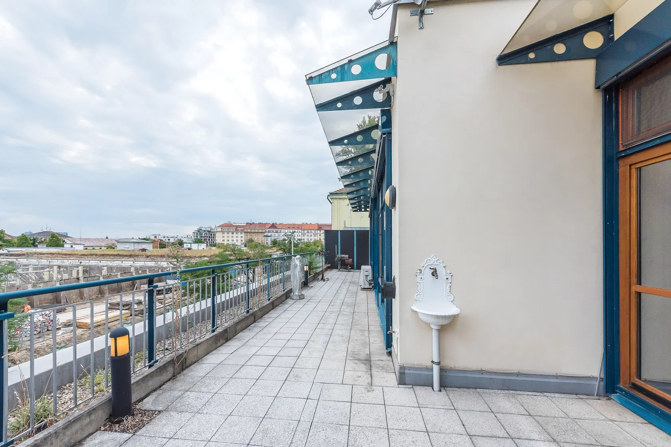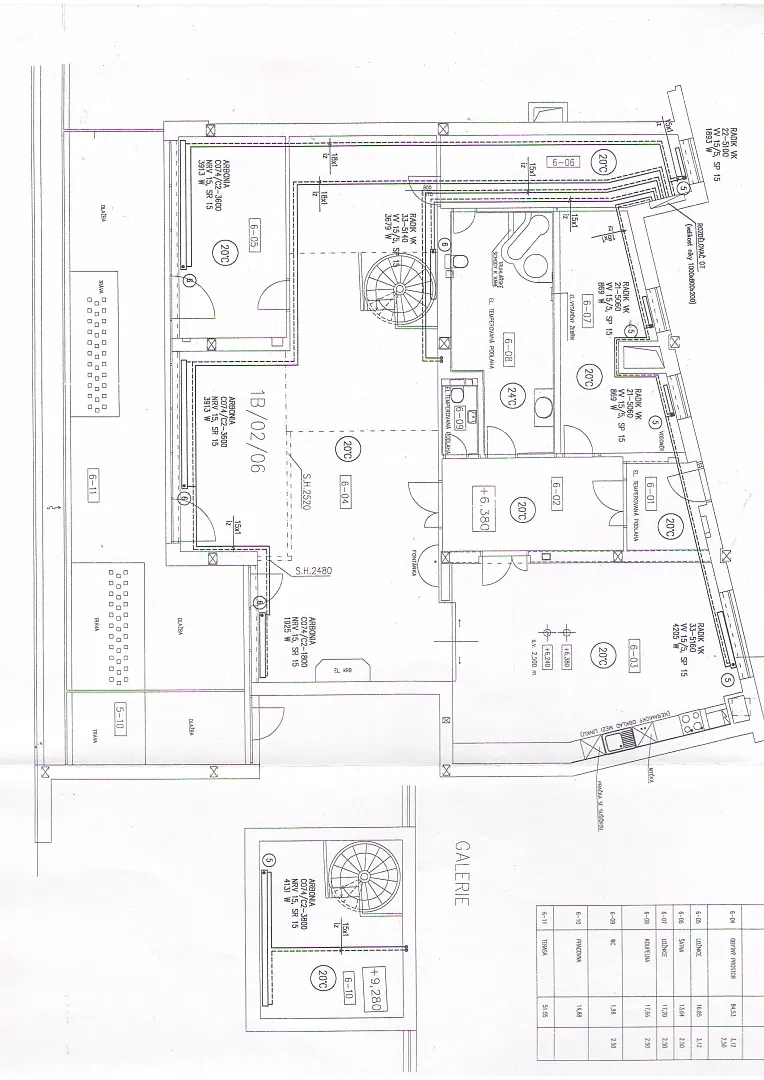This very spacious duplex apartment with a terrace, suitable for renovation, 2 garage parking spaces, and air-conditioning is part of a modern multifunctional terraced house with a reception built on the site of a former factory from 1906. The location on the border of Žižkov and Vinohrady provides a wide range of services and excellent connections to the city center.
The entrance to the apartment from the gallery is located on the 1st floor. This level features an 80-meter living room with a southeast-facing terrace, a kitchen with a dining area, 1 bedroom with access to the terrace, a study, a generous bathroom with an infrared sauna and solarium, a guest toilet, a walk-in closet, a utility room with a connection for a washing machine, and an entry hall. A bedroom is on the upper, air-conditioned floor.
Parquet floors and tempered tiles, windows are wood-aluminium with exterior blinds, interior shading, and granite window sills. Facilities include a hydromassage bathtub by the Italian brand Teuco, Persian carpets, a custom-made kitchen with built-in appliances and a granite countertop, the furniture shown on the photographs, and a security system. Central heating. The purchase price includes 2 large parking spaces with garage doors in an underground car park. There is also a reception on the ground floor.
The building is located on a one-way street in close proximity to the Flora shopping and entertainment center, a metro station, and a tram stop. In the vicinity, there are restaurants, cafes, shops, a post office, a health center, a kindergarten and an elementary school, as well as an international nursery school and kindergarten, or a playground. Wenceslas Square is within a 4 minute-ride by metro, and 10 minutes by tram.
Interior 229.10 m2, terrace 51.05 m2.
Facilities
-
Garage
