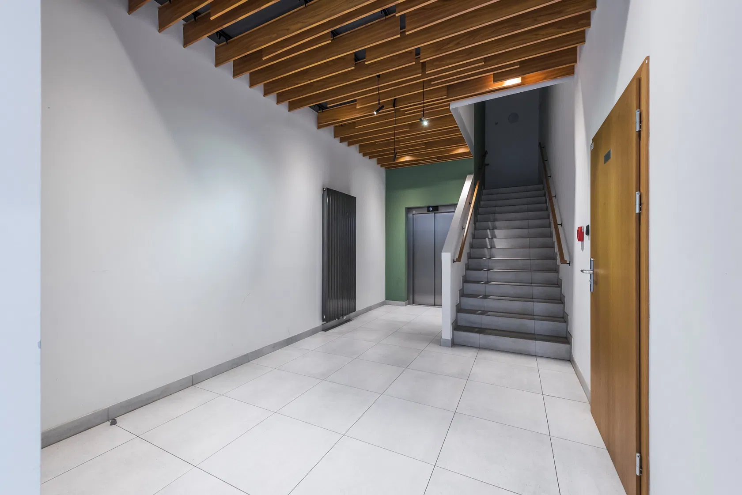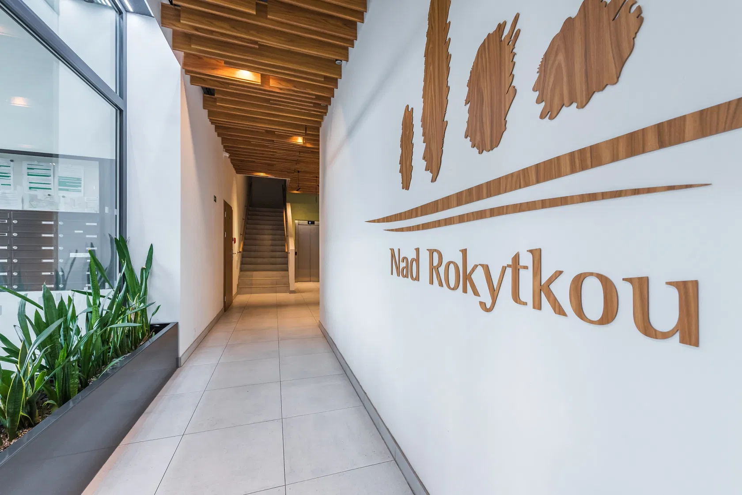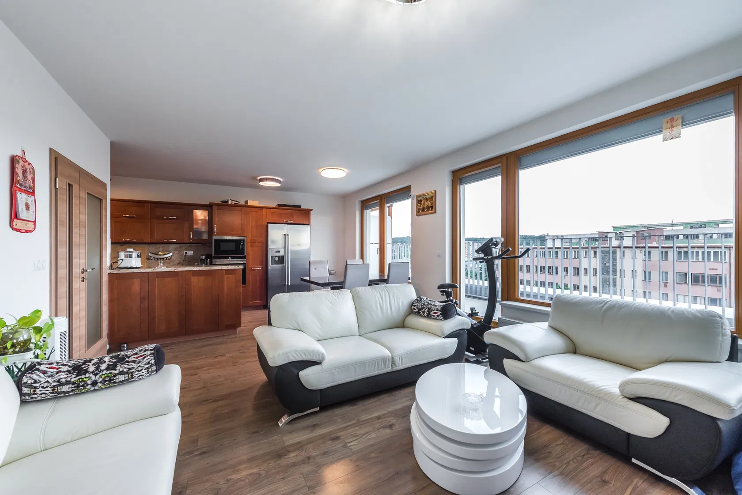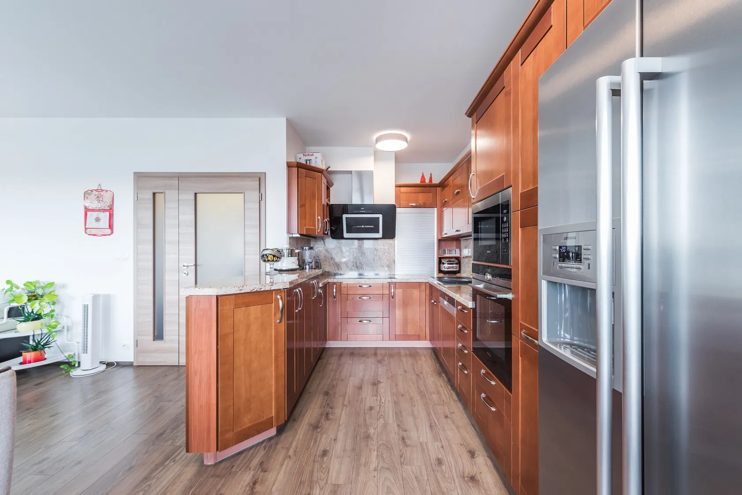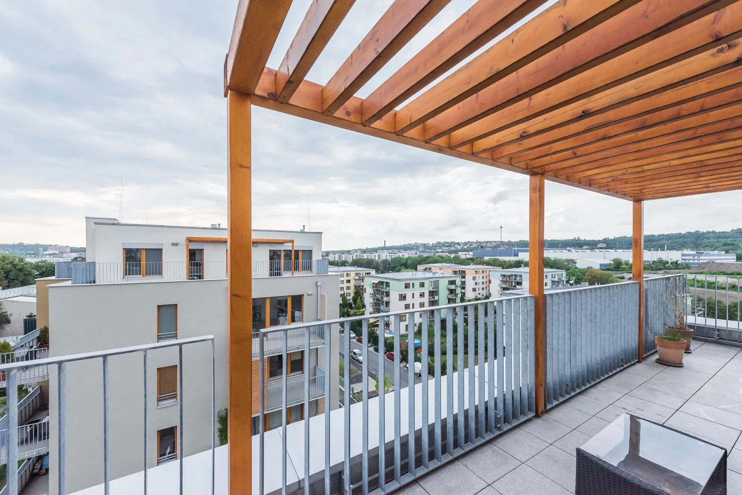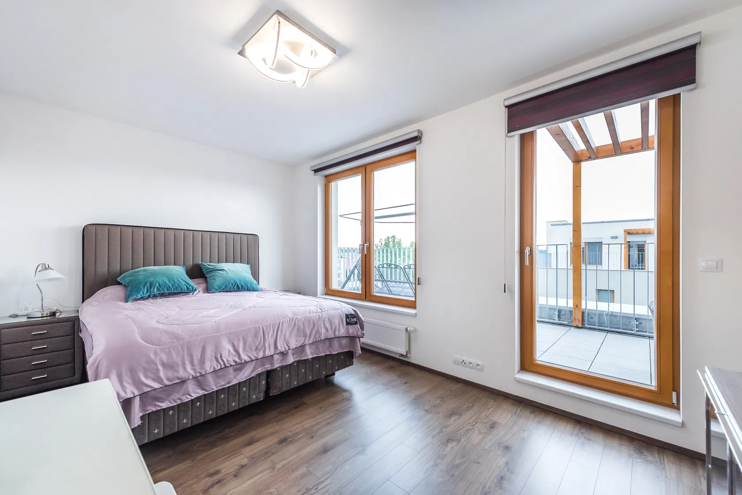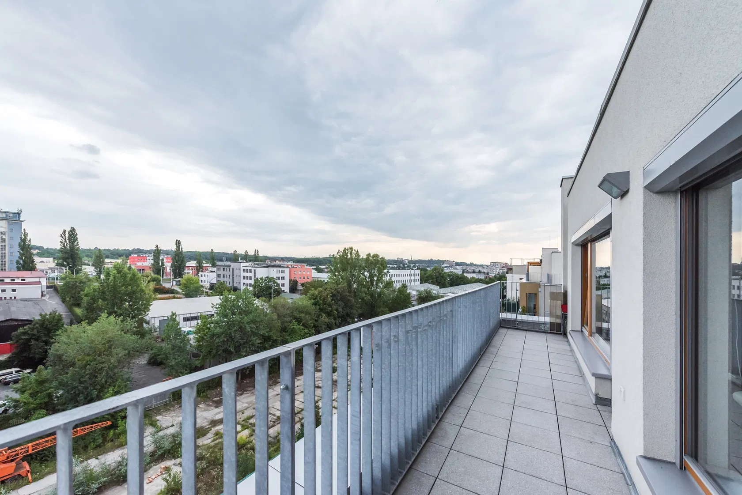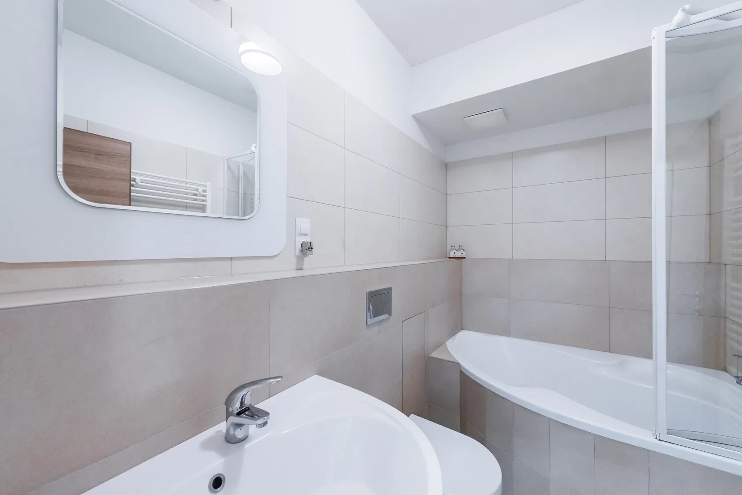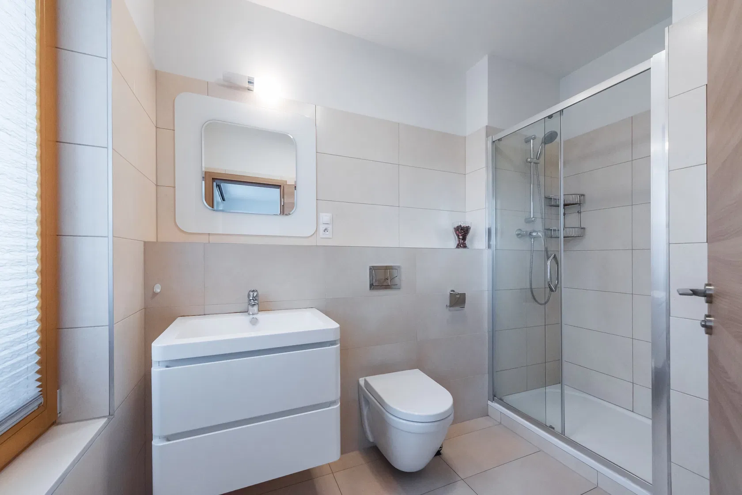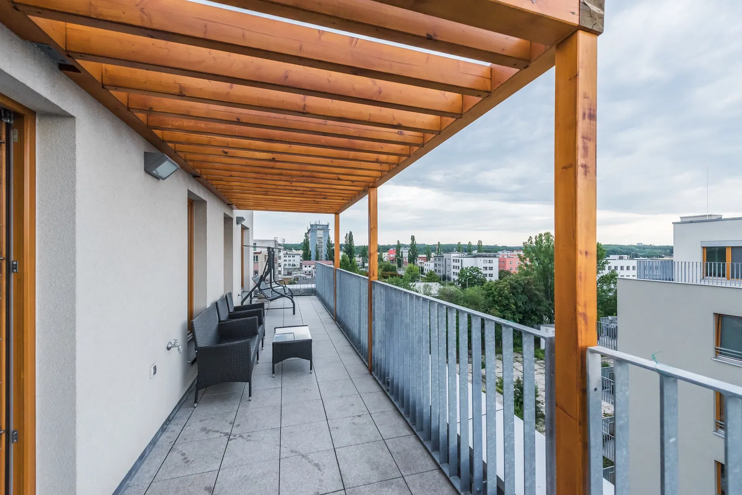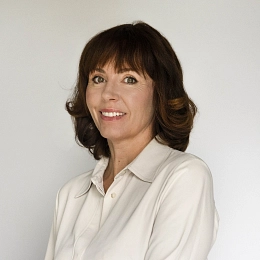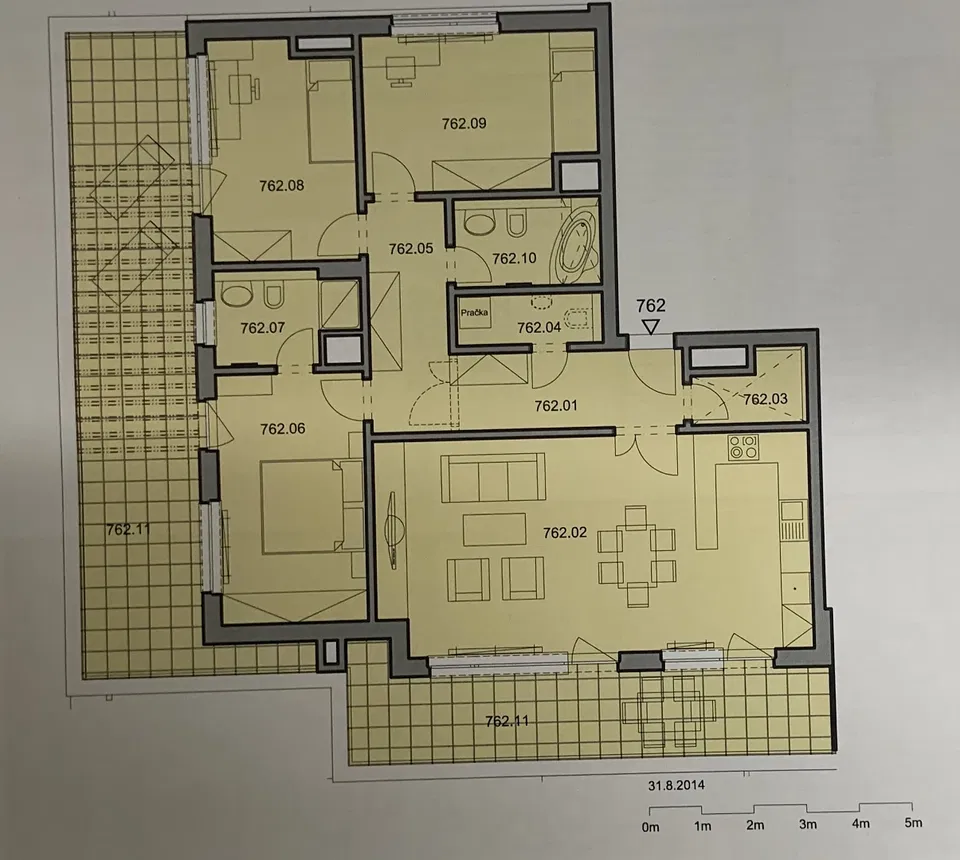This bright apartment with a garage parking space and 2 spacious terraces overlooking the landscaped greenery is located on the 5th floor of the unique Zahrady za Rokytkou residential project in Hloubětín, which in 2015 and 2016 won the architectural award for the best residential project in Prague 9. Thanks to the abundance of greenery, several playgrounds, and a variety of sports and recreational activities, the location is ideal for families with children.
The interior of the apartment consists of a hall, a spacious living room with a fully equipped kitchen and access to a terrace, three bedrooms, two bathrooms, and a closet. One bedroom has an en-suite bathroom with a corner bath; the other has a shower. The bathrooms are lined with light large-format tiles. The bedrooms have access to the second terrace. The facilities include large-format wooden windows and laminate flooring. The main terrace is partly covered by a wooden structure that provides shade in the summer months, with electric blinds installed on the windows. The common areas of the building are elegantly maintained for the convenience of all owners. The apartment comes with a parking space and a cellar unit.
The residential project is set in a quiet place full of greenery. The Rokytka River flows near the building. Nearby, there is a pedestrian path that leads to the Kolbenova metro station. A nice destination for walks is the chateau park in Hloubětín or nearby Hořejší Pond. There are many sports facilities close-by, for example a swimming complex with indoor and outdoor pools. There are good civic amenities and a large number of kindergartens and elementary schools. The Nademlejnská tram stop is in close proximity. The ride to the city center takes 25 minutes (Můstek), the ride to Černý most, where there is a large shopping area with a cinema takes 15 minutes.
Floor area 109.9 m2, terraces about 34 m2, cellar.
Facilities
-
Garage
