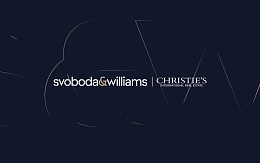This airy, bright, and high quality equipped penthouse with a private swimming pool, an over 300 sq. m. layout with almost 200 sq. m. of terraces is located on the 8th and 9th floors of the recently completed Marina Island project in Prague 7 - Holešovice, in a location with a complete infrastructure and easy reach of the city center.
The main feature of the apartment is its generous living space with a double ceiling height and a glass wall facing the river. This almost endless area with an open kitchen and dining room with a balcony is followed by a large terrace with a heated swimming pool. There are also 3 bedrooms with balcony access, 2 bathrooms, an entrance hall, 2 dressing rooms, and 3 closets. Upstairs, there is a master suite with a bedroom, en-suite bathroom, and walk-in dressing room, a gallery, a guest toilet, and a terrace suitable, for example, for the installation of a hot tub or sauna.
Facilities include air conditioning in all rooms, three-layer bleached oak floors, a Hanak kitchen, and built-in furniture, Miele and Siemens kitchen appliances, KARE Design furniture, interior doors with magnetic locks, and security entry doors. The pool is heated by a heat pump; the central boiler room is the source of the floor heating. The purchase price includes 2 lockable garages, 2 garage parking spaces, and a cellar. Services at the residence include a reception and a private fitness room.
The modern apartment complex is surrounded by a slowly flowing river, and, at the same time, it is connected to a thriving city with complete amenities. The city center is only a few minutes away by car or public transport, with stops within easy reach. Schools, shops, restaurants, bistros, cafes, golf courses, or tennis courts are within walking distance. Fans of active recreation will also appreciate the proximity of a bike trail that leads away from traffic to the northwest outskirts of Prague and further on to the Dolní Povltaví nature park.
Interior 336.7 m2, terraces total 186.2 m2, cellar 12 m2.
In addition to regular property viewings, we also offer real time video viewings via WhatsApp, FaceTime, Messenger, Skype, and other apps.
Facilities
-
Garage














































