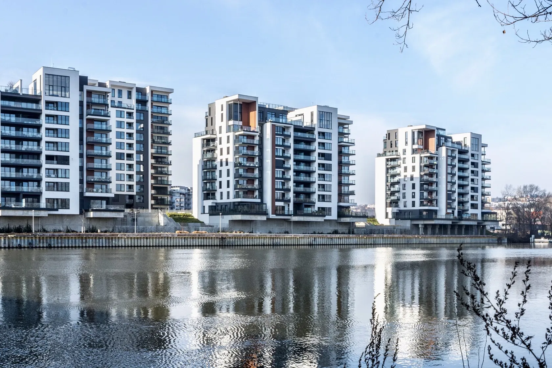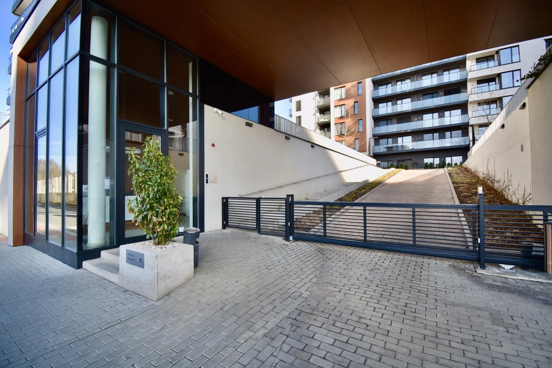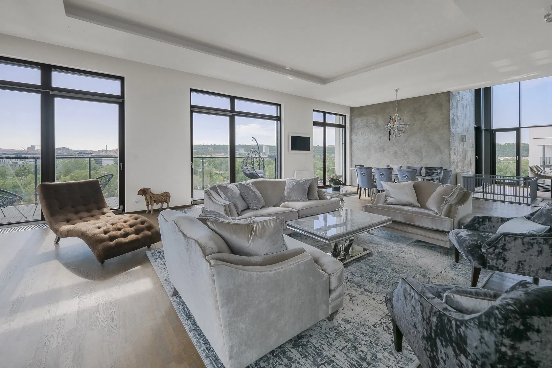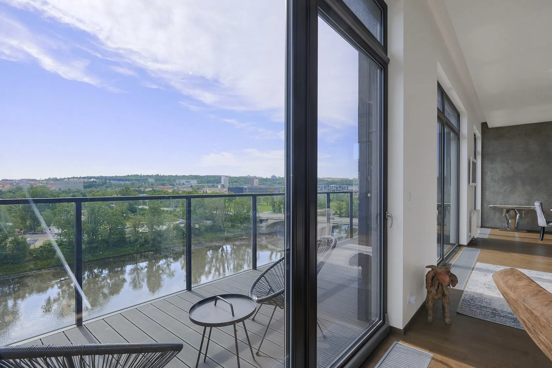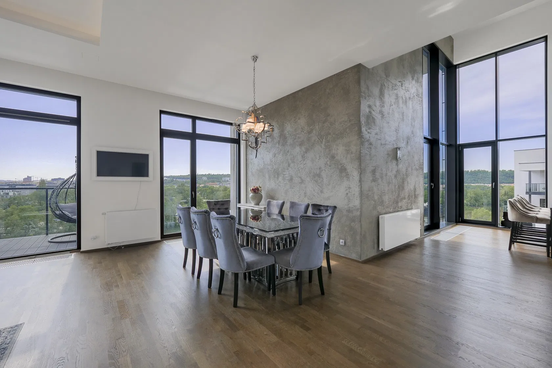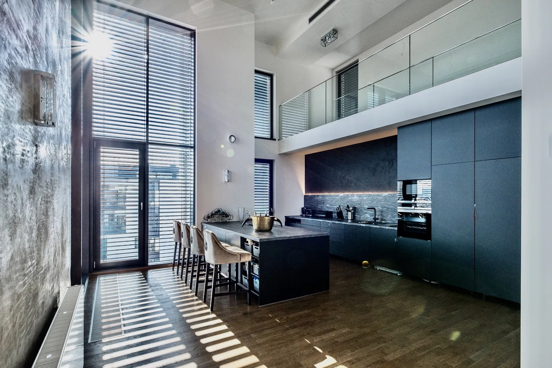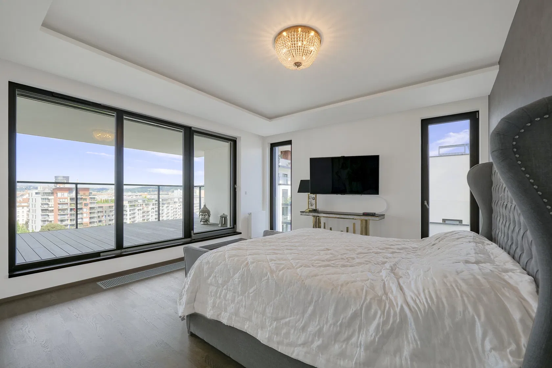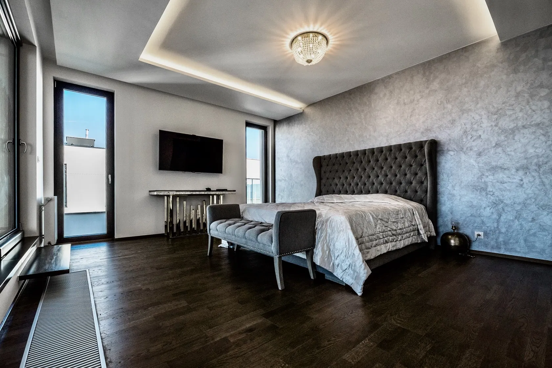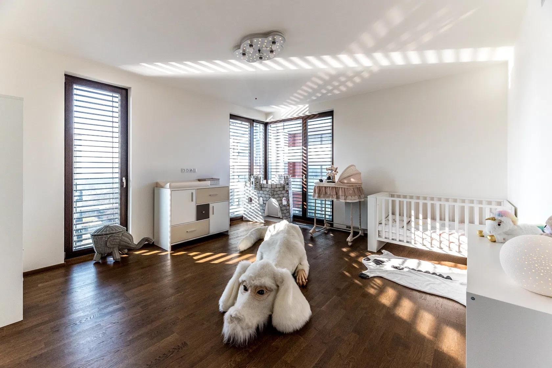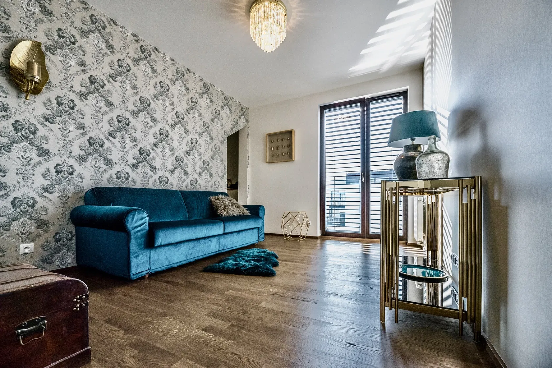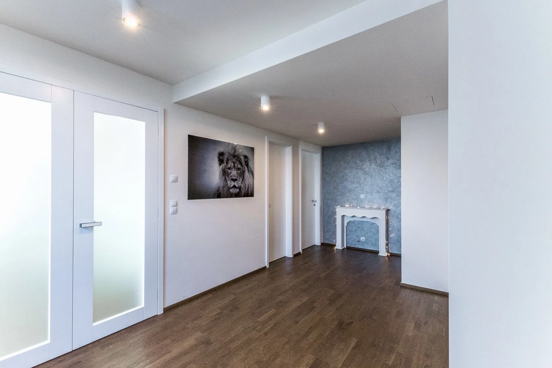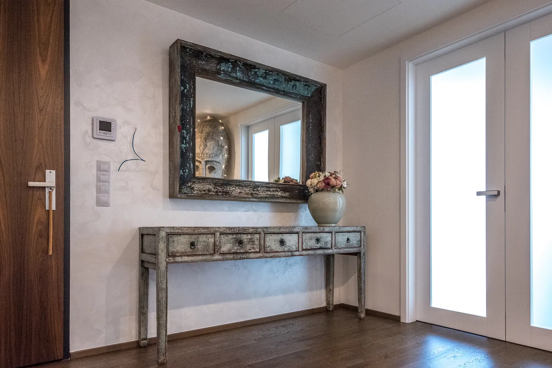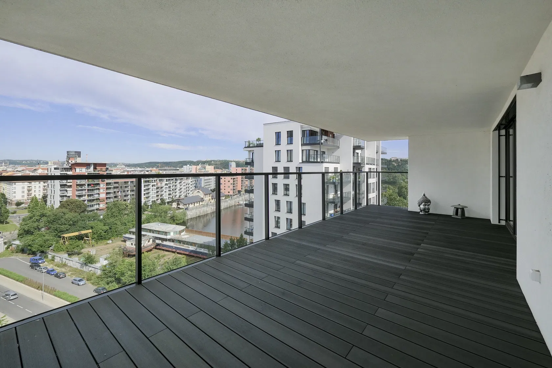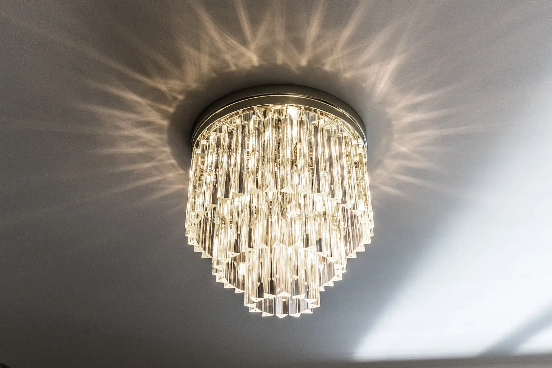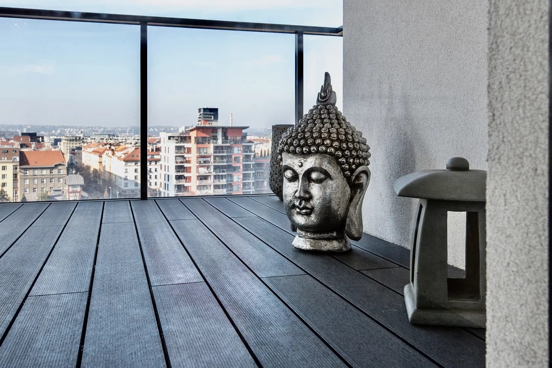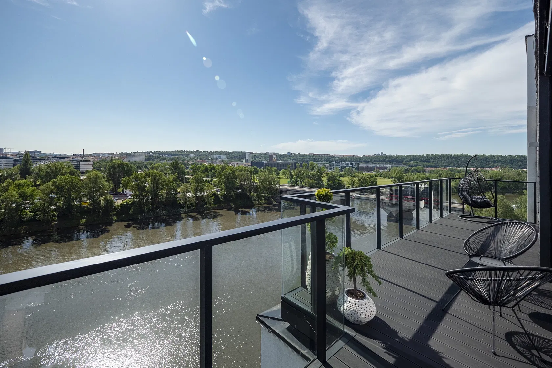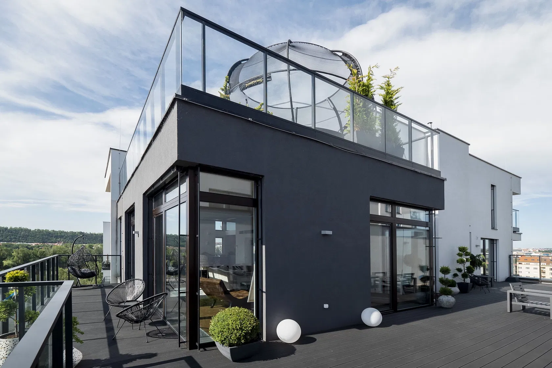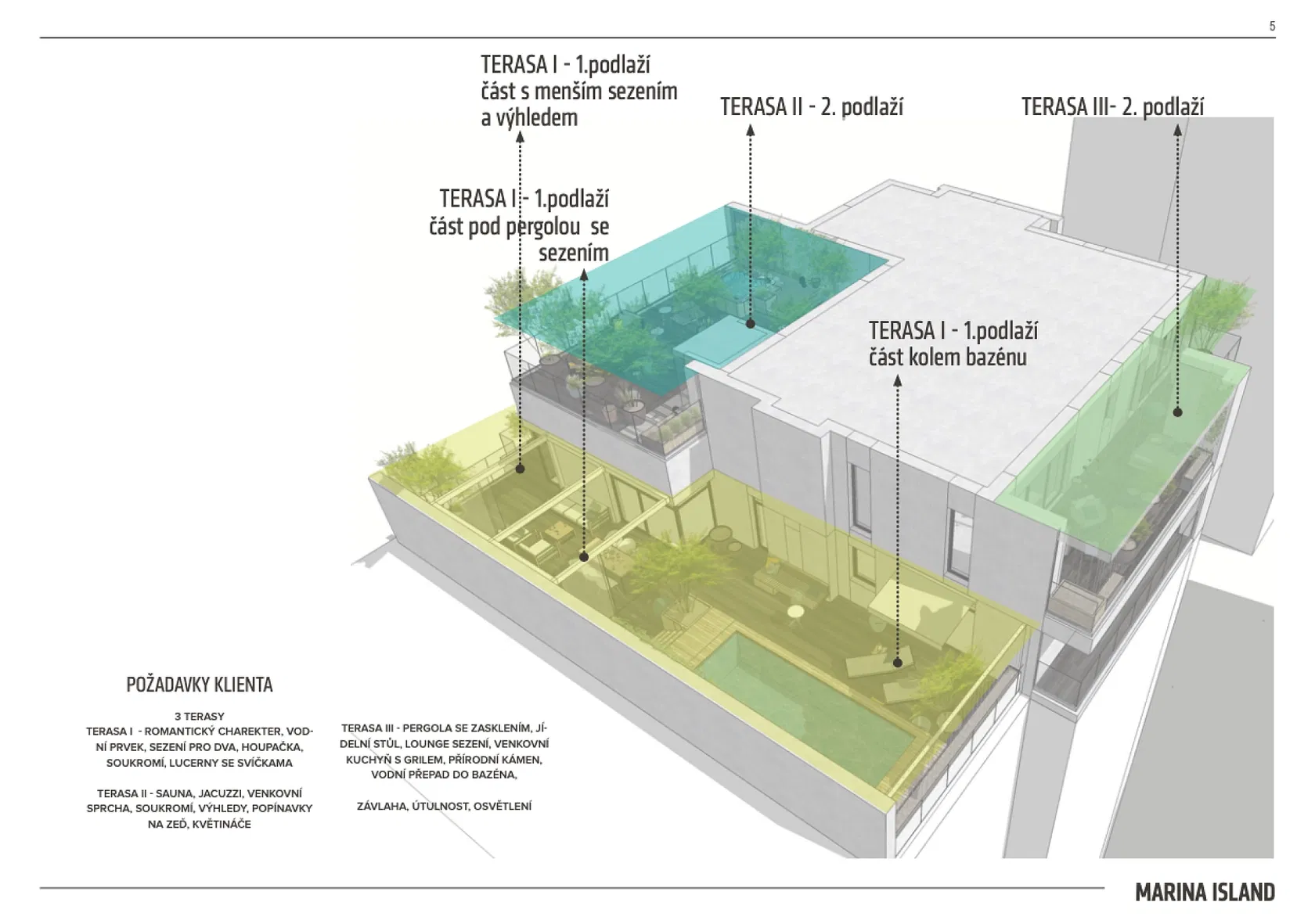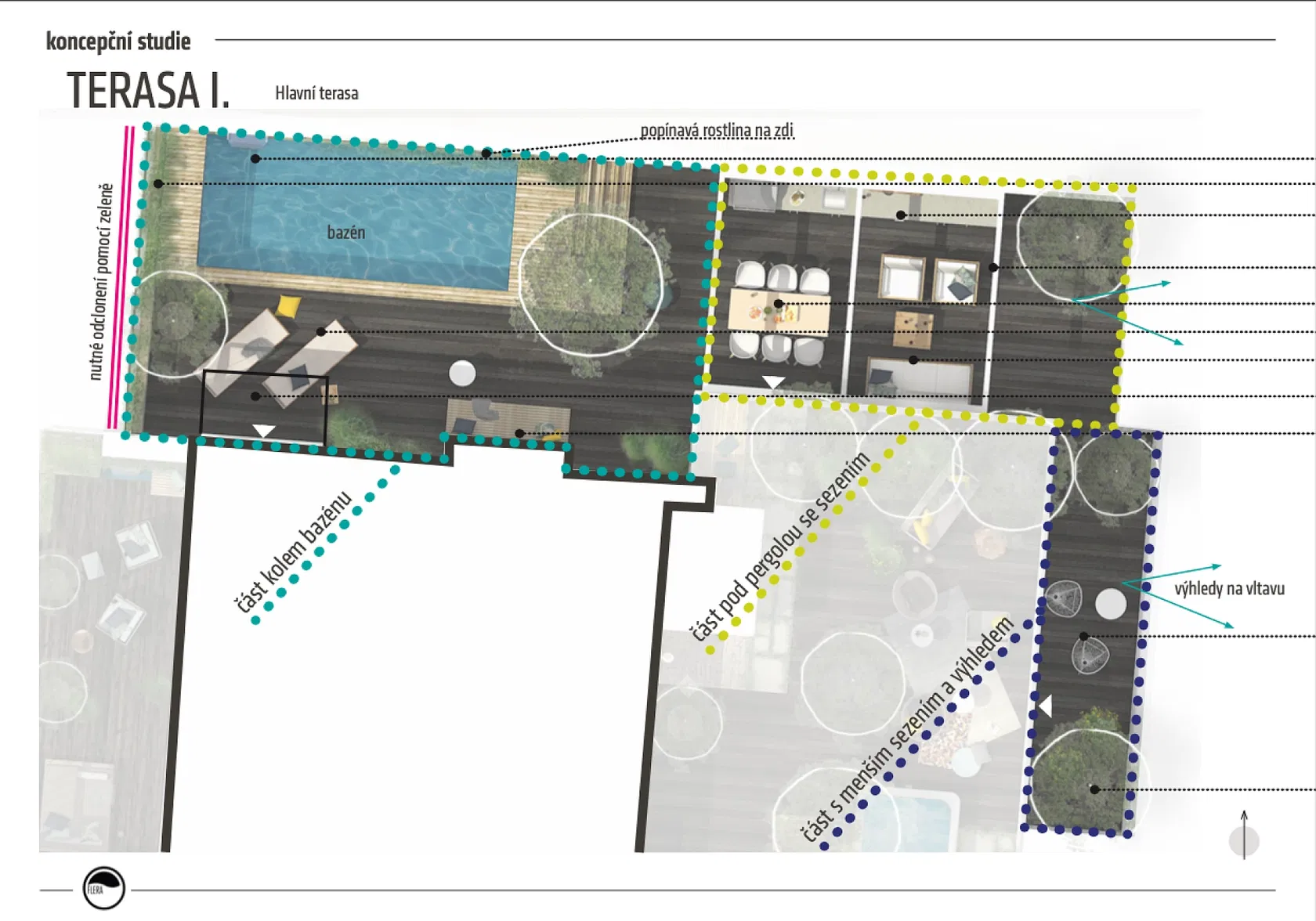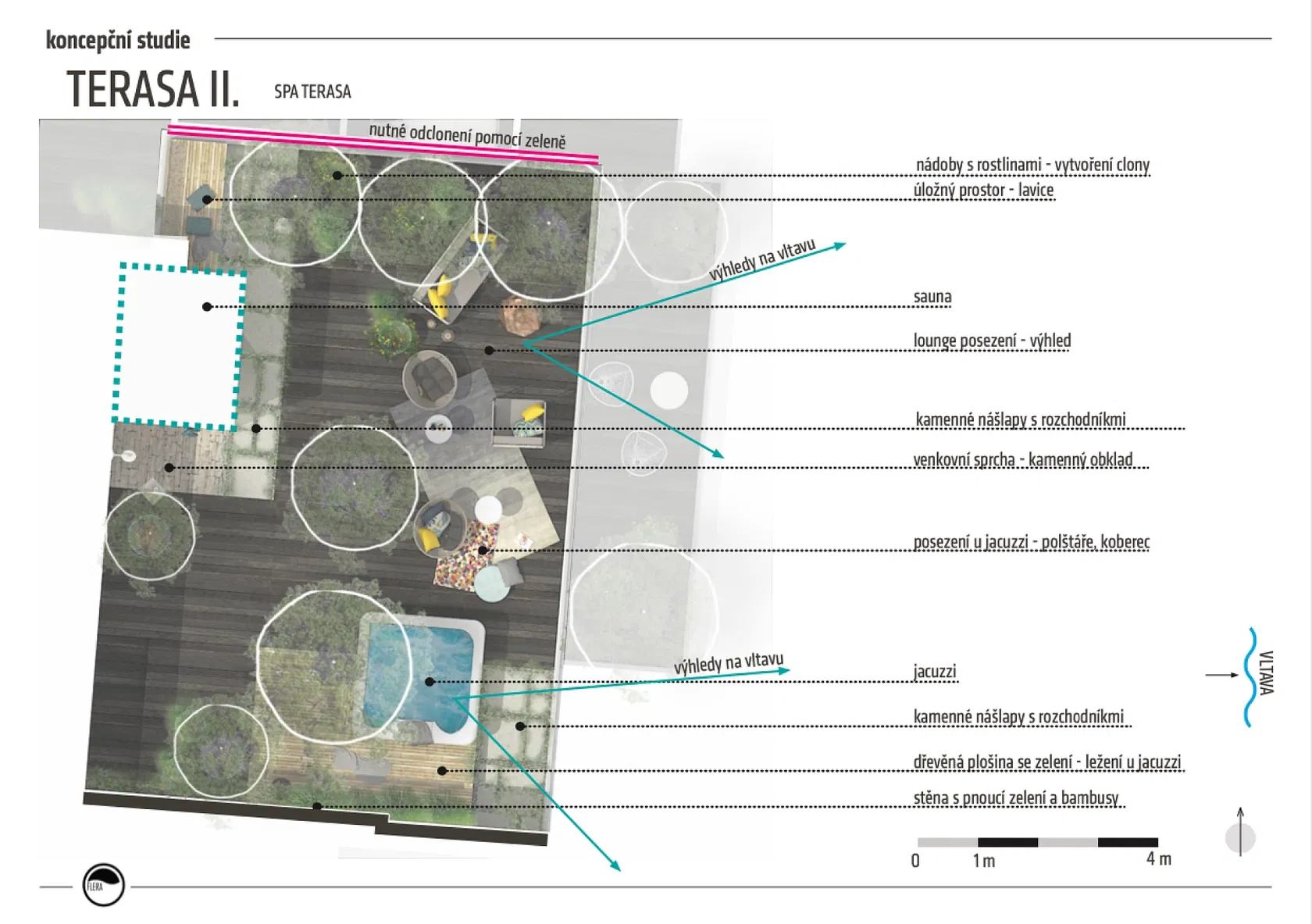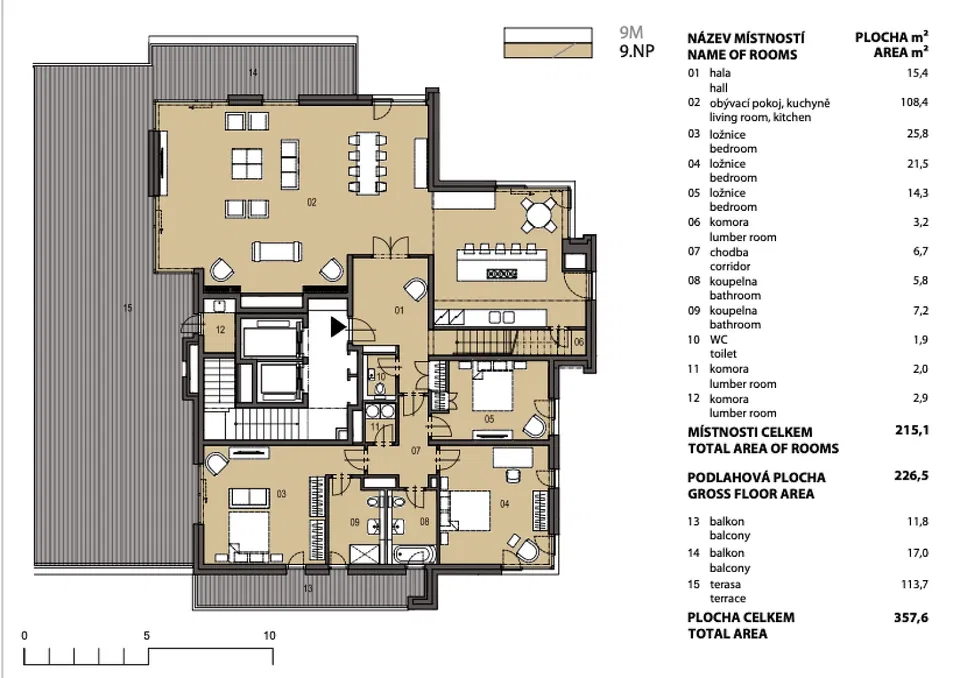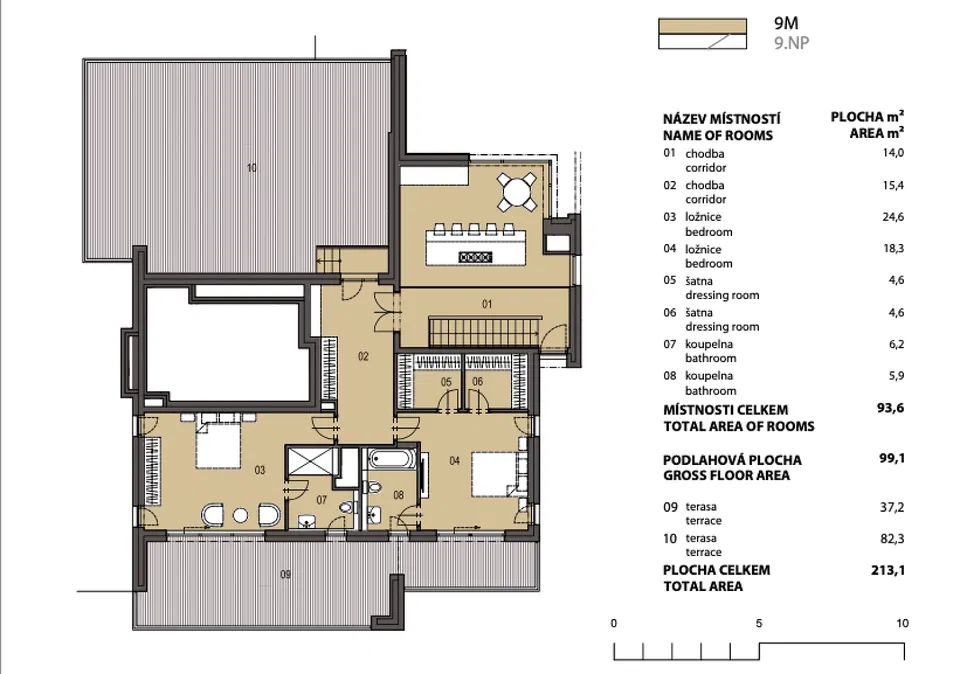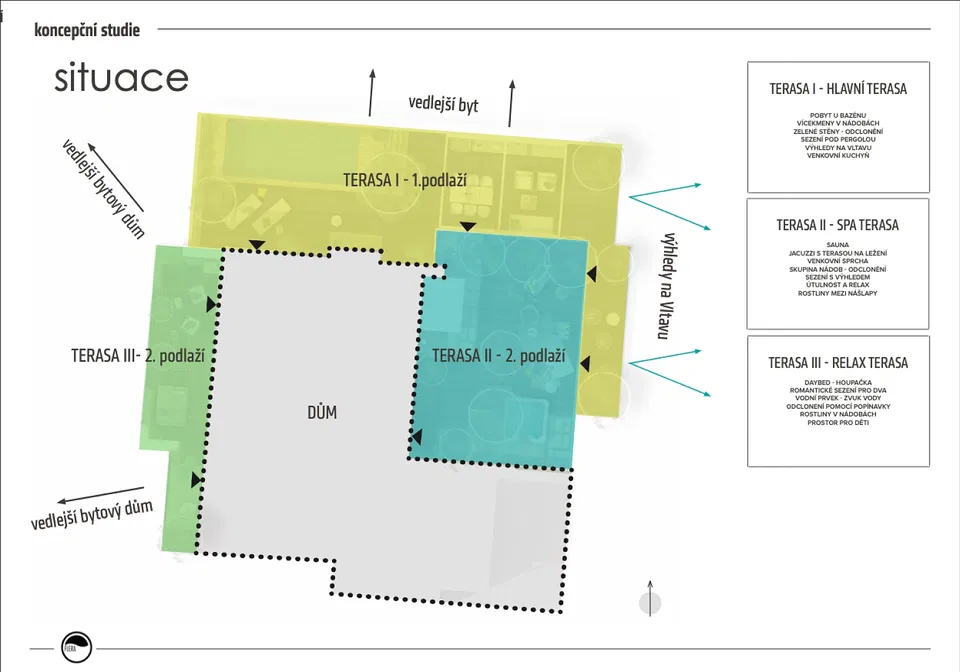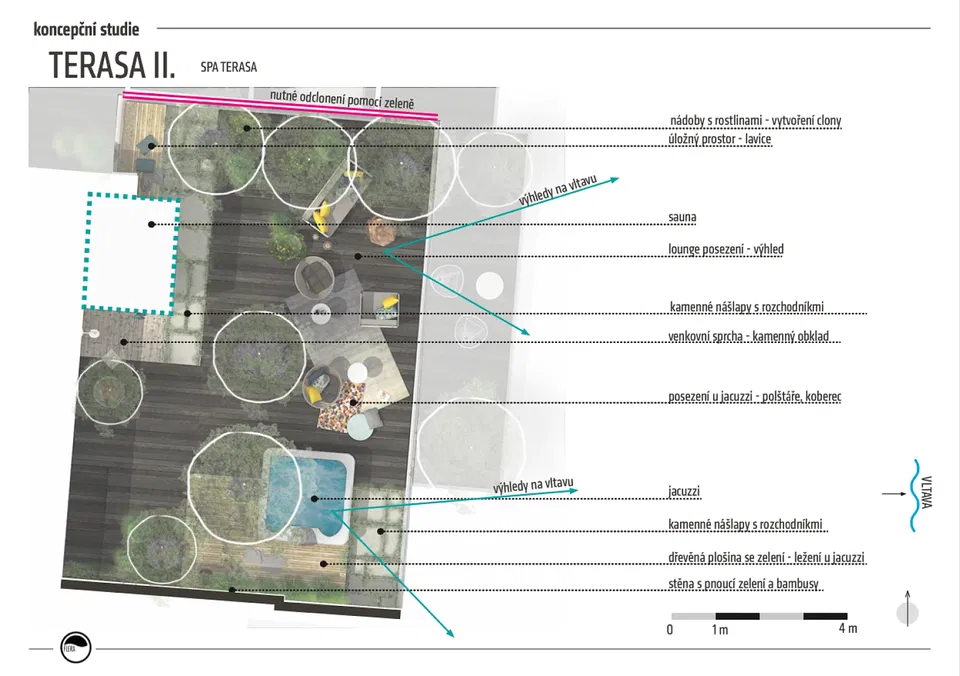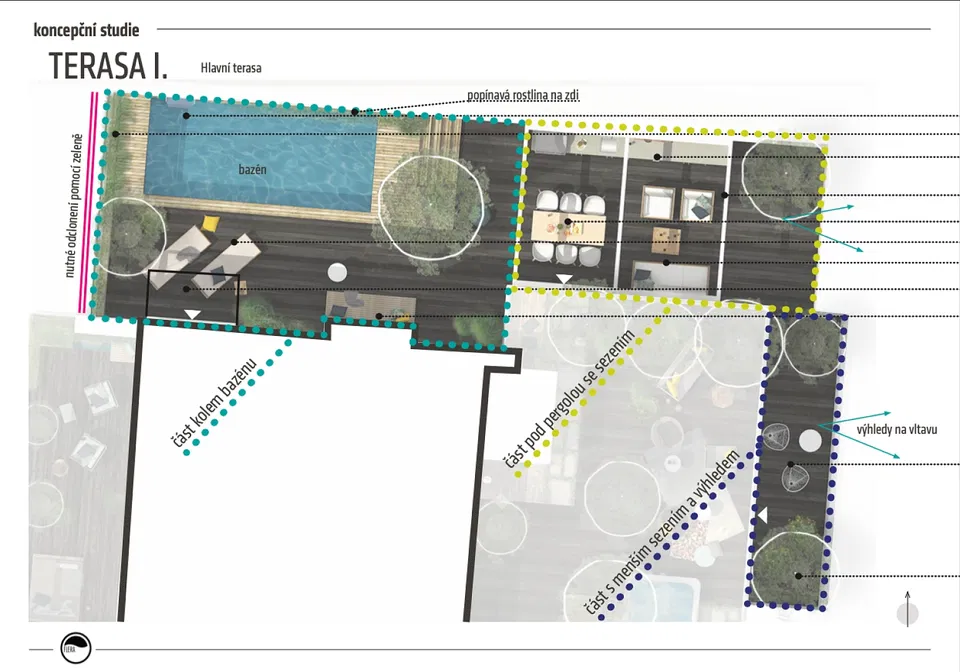This unique air-conditioned penthouse with 3 terraces, 2 balconies, beautiful views of the city, the river, and the greenery and with a total of 4 parking spaces is located on the 8th and 9th floors of the high-quality Marina Island residential project in the Prague district of Holešovice. Comfortable living close to the city center with not only unique views, security, and privacy but also excellent transport accessibility and a wide range of cultural, social, and sports activities.
The 109 sq. m. open living space is followed by a kitchen with a double height ceiling, a balcony with direct views of the river, and a more than one hundred-meter terrace with a pergola, a grill, a seating area, and a preparation for a pool. There is also a master bedroom with an en-suite bathroom and balcony, 2 bedrooms, a bathroom, a separate toilet, and 2 closets. The upper floor features 2 bedrooms with a shared balcony with city views, a spacious bathroom, 2 dressing rooms, and a rooftop terrace where you can create a wellness area with a sauna, hot tub, and shower. On the lower large terrace, there is storage space for garden furniture.
Premium facilities include air-conditioning, three-layer Magnum oak floors, large-format tiles, Hanák interior doors with concealed hinges and magnetic locks, aluminum windows with insulated triple glazing and exterior electrically operated blinds, or top-quality Siemens kitchen appliances. The unit comes with 2 parking spaces in a lockable garage, 2 parking spaces in a common garage, and a large cellar. Reception, 24-hour security and CCTV contribute to the high level of security. Residents can use a private fitness center, a car wash, and a park with a playground.
Complete civic amenities are close-by: kindergartens and elementary schools, a private high school, countless cafes and restaurants, shops, a golf course, and other opportunities for relaxation and active recreation. A 3-minute walk away is a tram stop with quick connections to the Vltavská, Nádraží Holešovice, and Palmovka metro stations, and the city center is just a few minutes away by public transport, by car, or by bike along a convenient bike path that travels through the greenery of Rohanský Island.
Interior 325.8 m2, balcony 11.8 and 17.3 m2, terraces 113.7, 37.2 and 82.3 m2, cellar 23 m2.
In addition to regular property viewings, we also offer real time video viewings via WhatsApp, FaceTime, Messenger, Skype, and other apps.
Facilities
-
Garage
