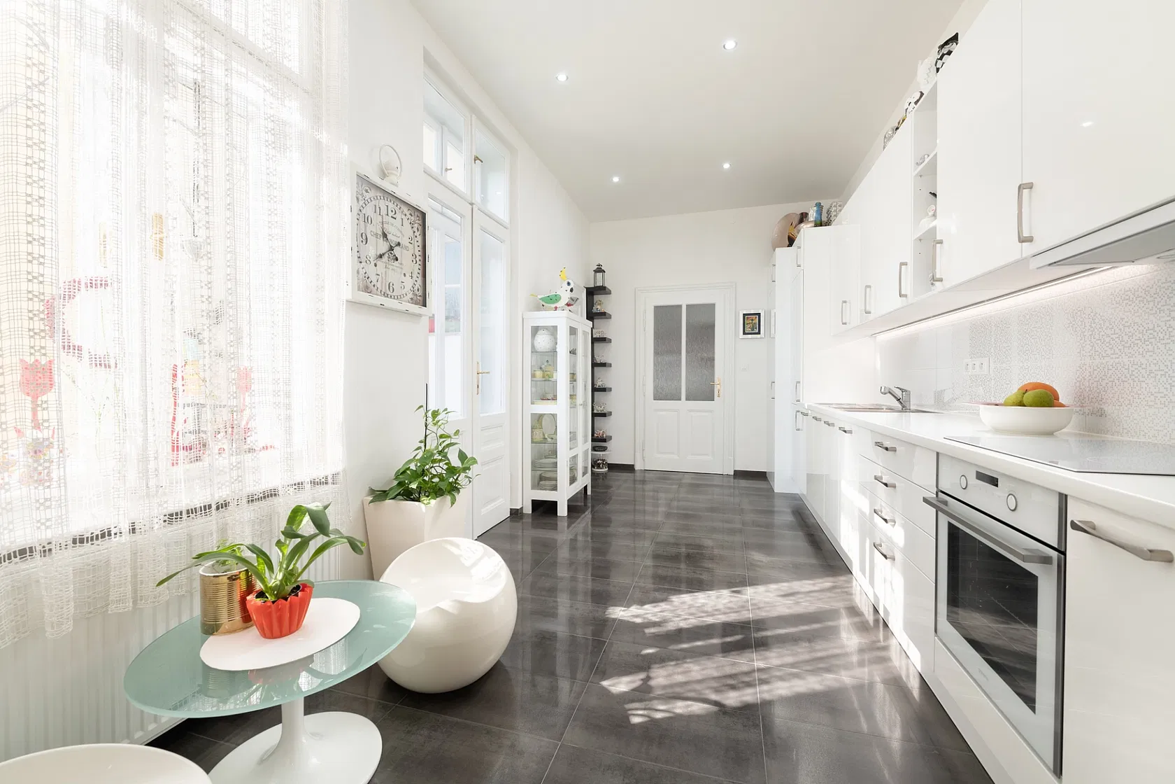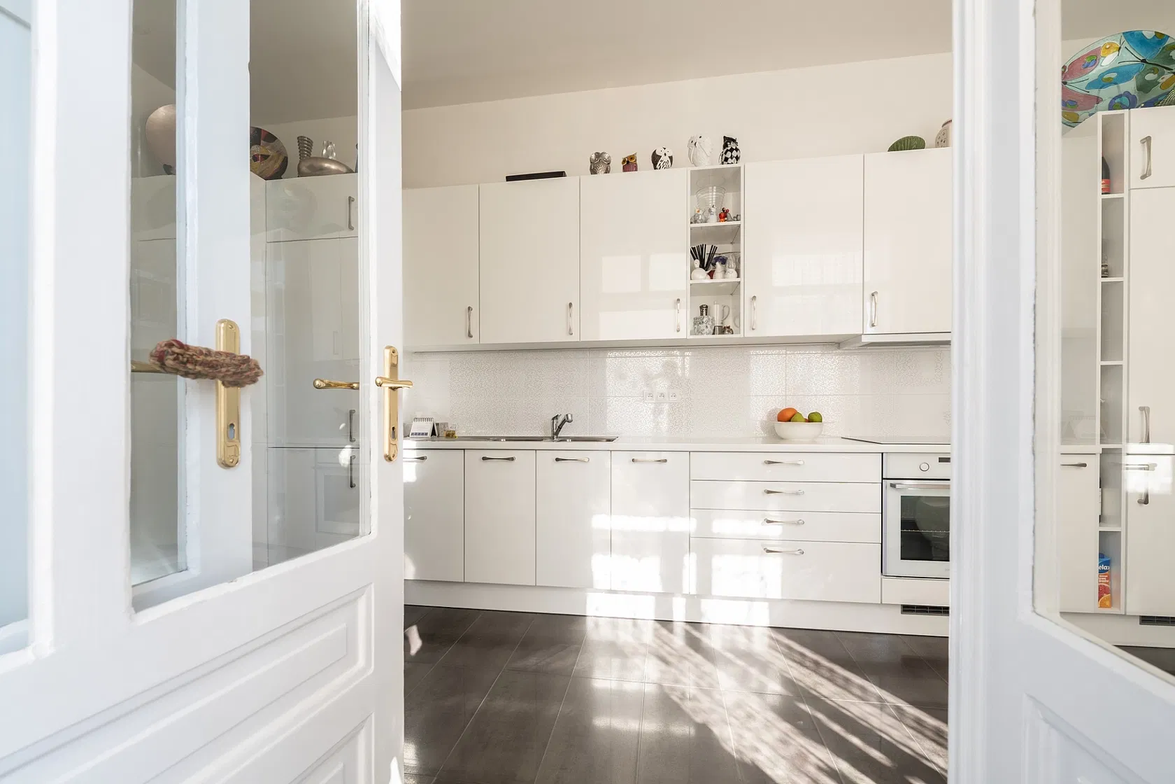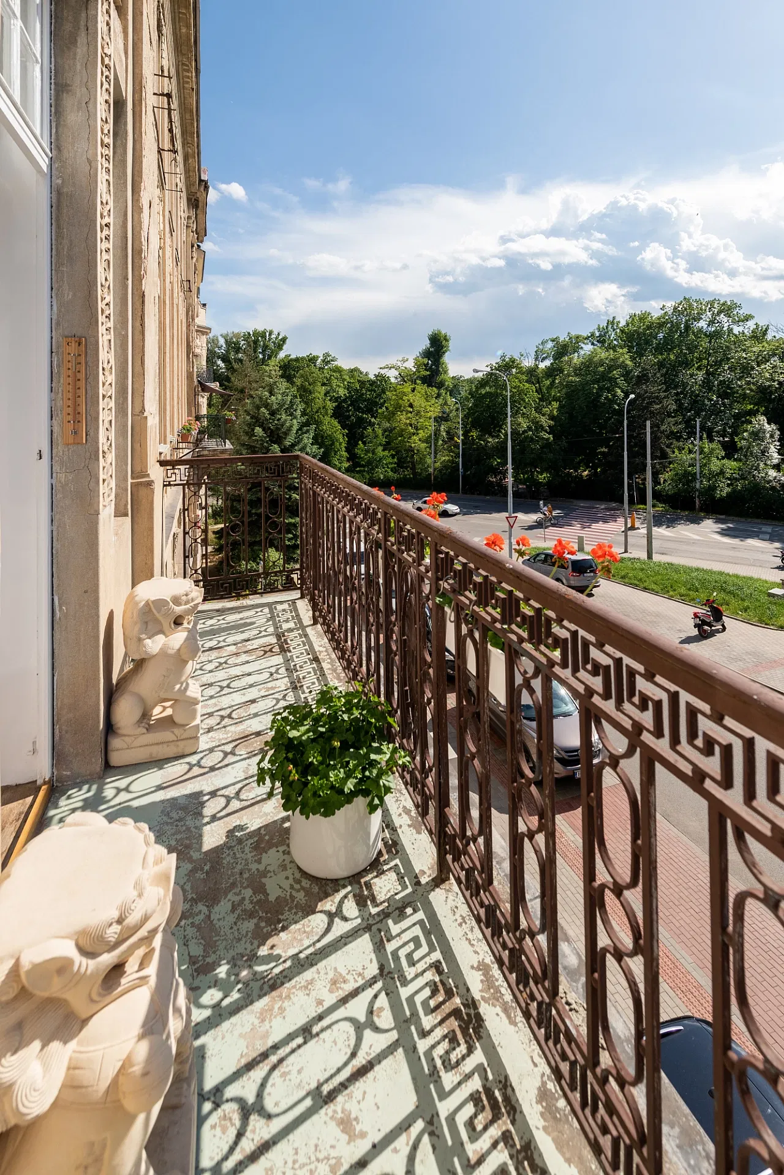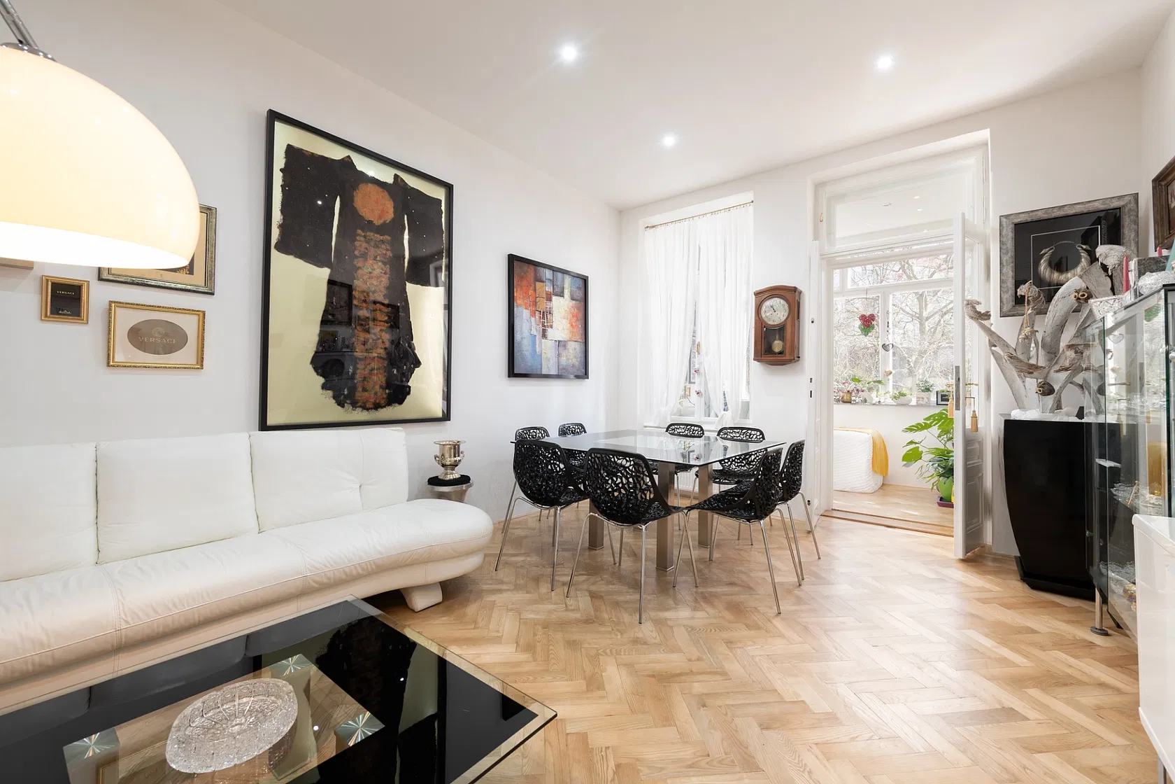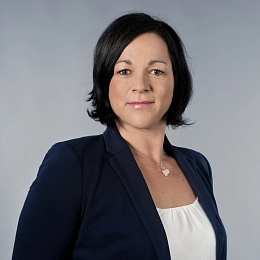This expensively renovated, very bright and spacious apartment with high ceilings, preserved original architectural features, 2 balconies, geen views, and a parking space is located on the 1st floor of an apartment building from 1913-1914. The building is situated next to Lužanky Park in the attractive district of Černá Pole.
The layout consists of a room with a winter garden and views of the garden, a separate kitchen with a dining area that faces the garden as well, a pantry, and a balcony towards the garden, a living room with a balcony overlooking the street with Lužánky Park and the Belvedere, a bedroom with a private bathroom, a central bathroom, a guest toilet, a closet, and large hall.
Facilities include a unique original marble fireplace, refurbished parquet floors, large-format tiles, original double-wings doors, and wooden windows with stone window sills and brass handles. A unique feature is a niche in the foyer where a statue of a saint was stored in the past. Gas heating. The unit comes with a cellar. Residents can use a shared storeroom for bike storage. The building was designed by the builder and brick factory owner Arnold Pawlu, who used to live in the apartment, which is the best one in the building. The front facade is planned to be repaired (paid from the building's repair fund).
The location of the wider center of the city of Brno offers everything you need for comfortable city life: proximity to schools of all levels, shopping, sports, medical services, and easy access by public transport. A few steps from the building is a bus and trolley bus stop, the ride to the city center takes only a few minutes. The surrounding area with many parks and important architectural monuments, including Villa Tugendhat, is perfect for nice walks with a pram, a dog, for couples, a family, or alone.
Floor area 153.55 m2, balconies 6 m2 and 4 m2.





