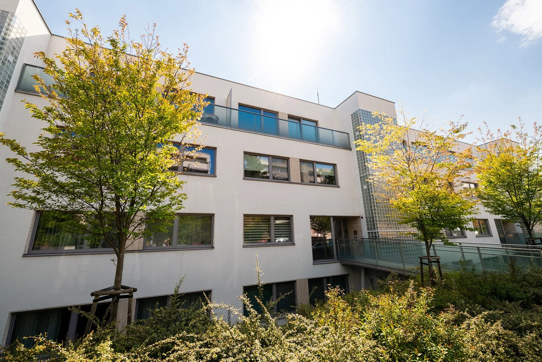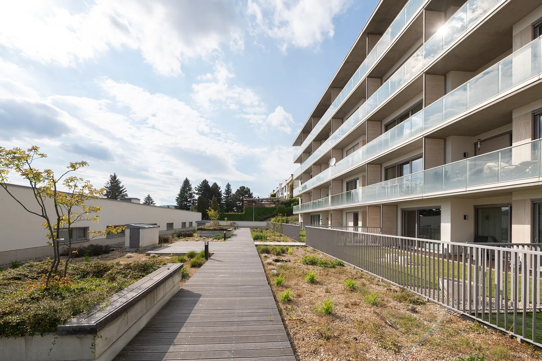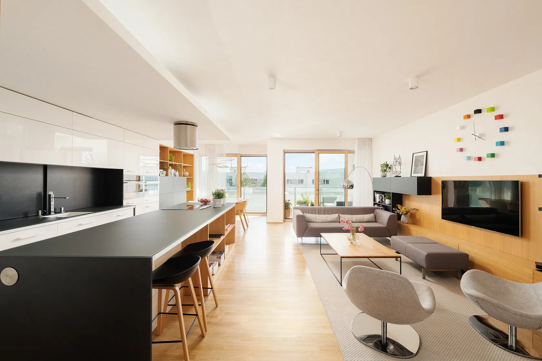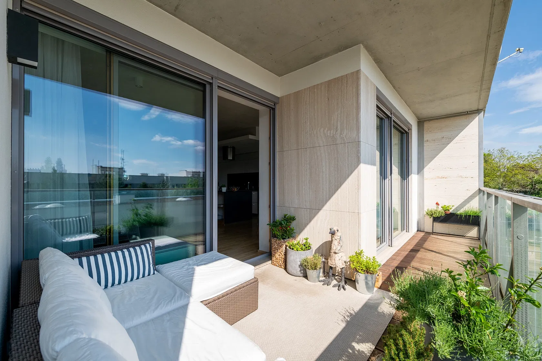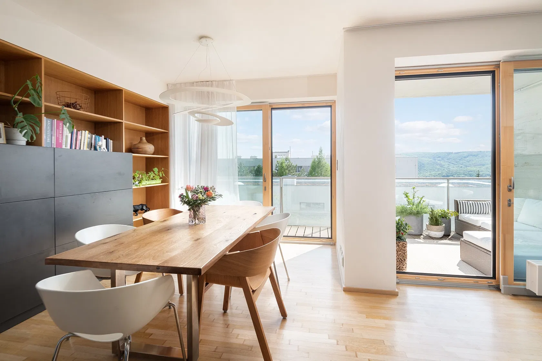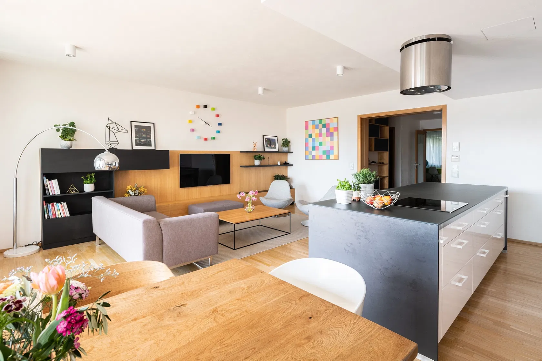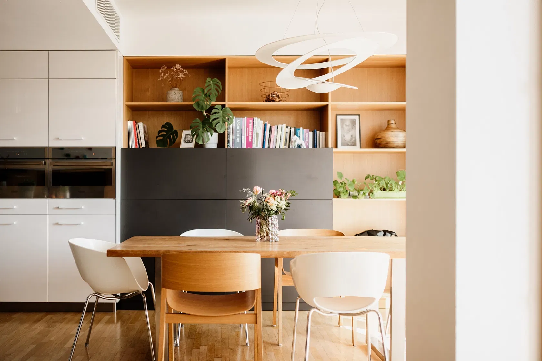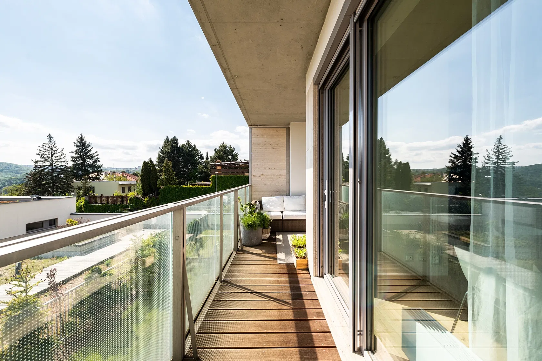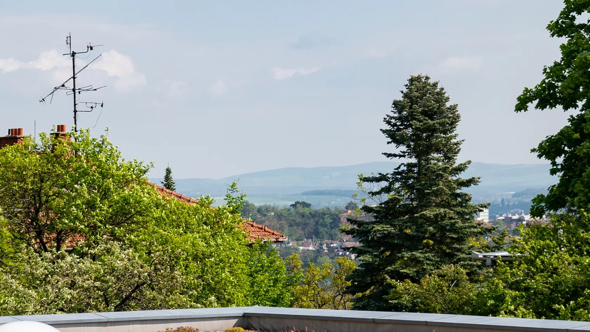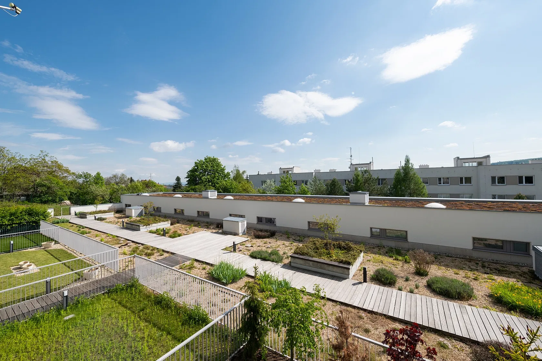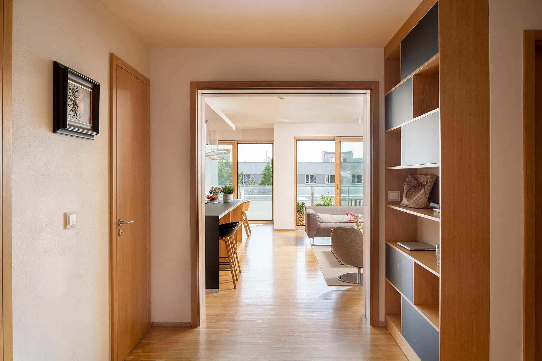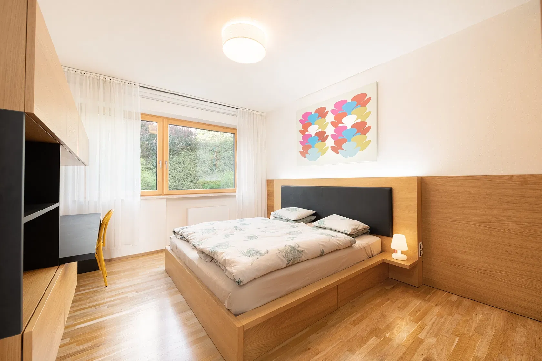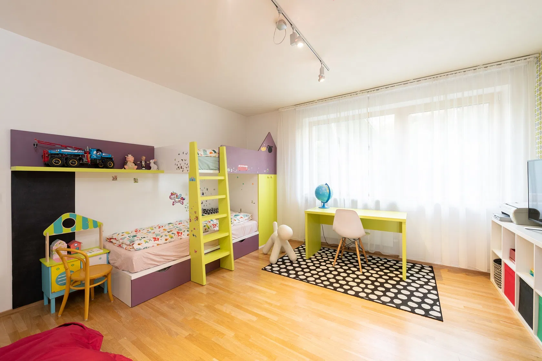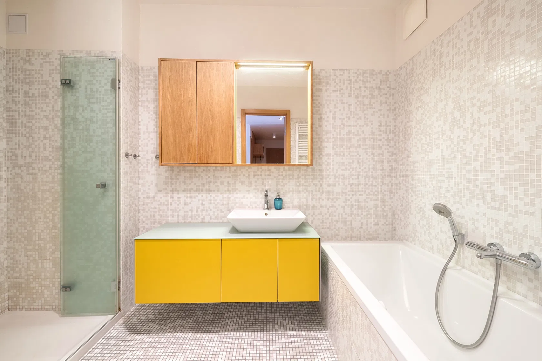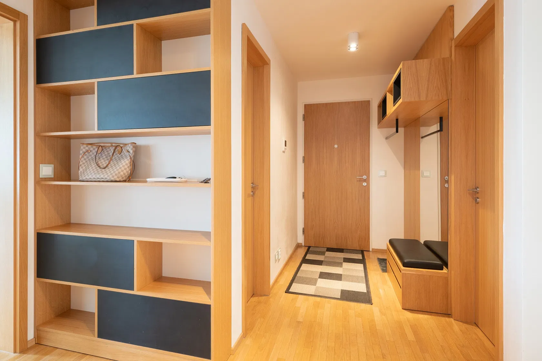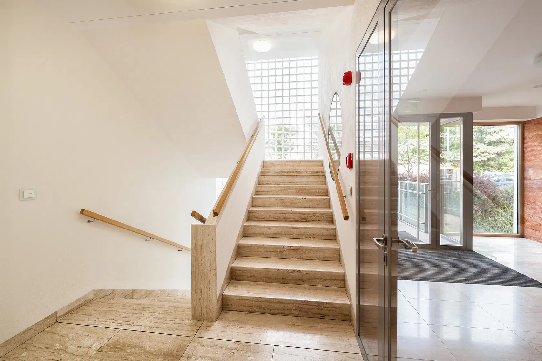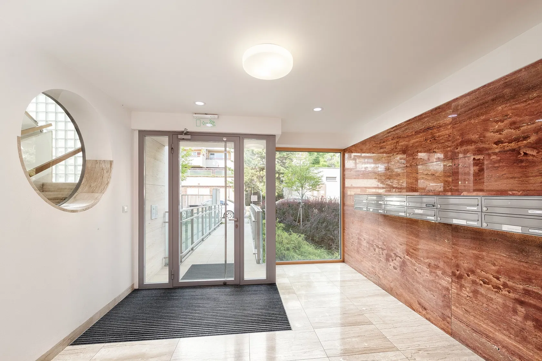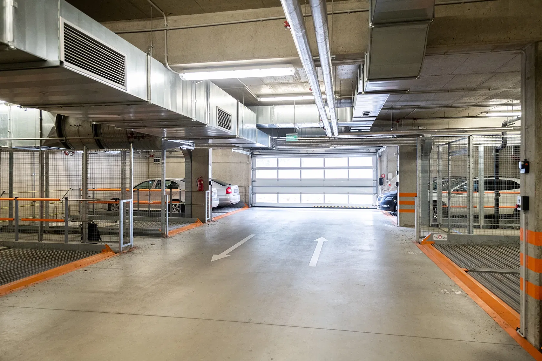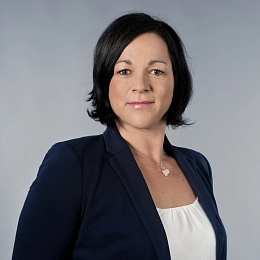A view that will make you forget you're in the city. And yet you are. In one of the most sought-after parts of Brno: the Masaryk district, less than 10 minutes by car or trolleybus from the city center and a short walk from Wilson's Forest. Live in the unique Martinů Residence with an emphasis on pre-war quality, large bright rooms, and custom-made designer furniture. With parking for 4 cars and a loggia overlooking the landscaped garden accessible only for residents.
The entrance hall constitutes the intersection of the apartment and the natural divide between the day and night zones. On the southwest side, there is a living area with an open plan kitchen and a loggia (11 sq. m.) overlooking the greenery, and on the northeast side are 2 bedrooms. There is also a bathroom, a guest toilet, a dressing room, and a closet. Thanks to the building's location on a slope, the living space is at the level of the 1st floor. The layout of the apartment can be easily changed to a 3-bedroom apartment.
The Martinů residence, designed by the RAW architectural studio, was completed in 2014. The high standard of its equipment includes remote controlled air-conditioning, shading (on the south side) and heating, glass mosaic tiles in the bathroom and toilet, tall oak wood doors and oak parquet floors, wood-aluminum windows, and an entrance security door made of solid oak. All furniture, including the kitchen, is custom-made according to the designs of architect Karel Spáčil. The apartment comes with 4 parking spaces in an automated parking system, a cellar storage unit, and a share in the common garden. The elegant common areas are dominated by travertine, oak wood, and glass.
The quiet residential area with many important Art Nouveau, Historicist, and Functionalist buildings began to be built at the end of the 19th century. It is located near Wilson's Forest, Brno's largest forest park with beautiful views of the city, ideal for jogging or children's games. The Masaryk district is easily accessible by car and public transport, and schools from kindergartens to a university as well as all other services are within easy reach.
Interior 110 m2, terrace 11 m2, cellar 3.4 m2.
In addition to regular property viewings, we also offer real-time video viewings via WhatsApp, FaceTime, Messenger, Skype, and other apps.
Facilities
-
Garage
