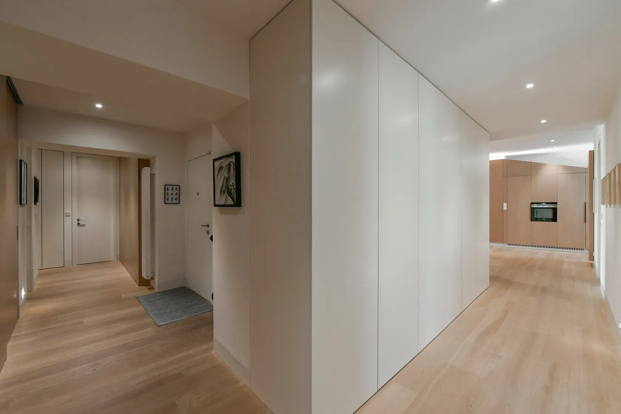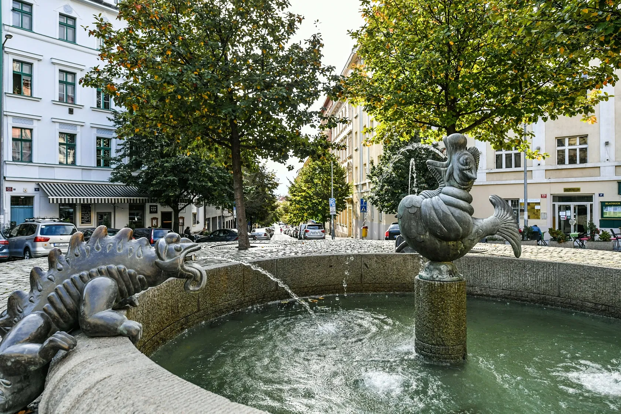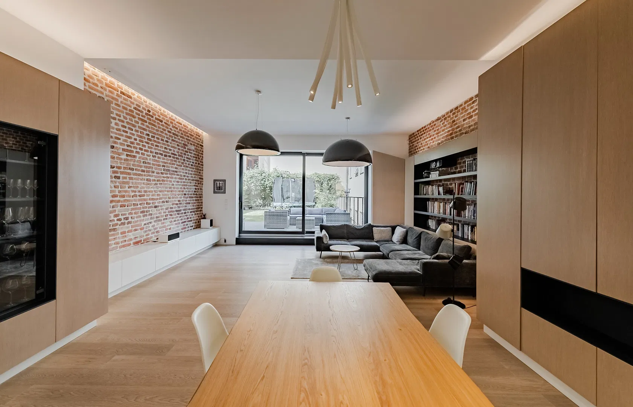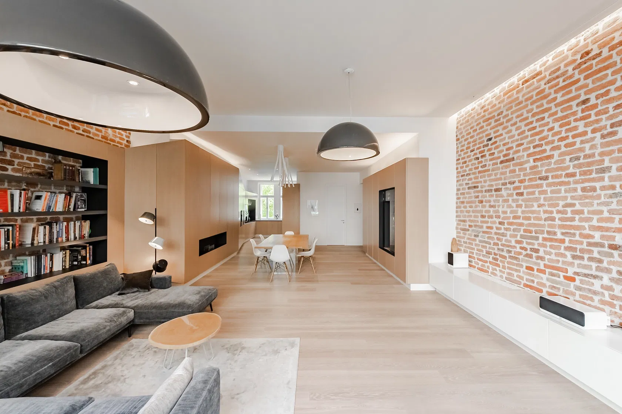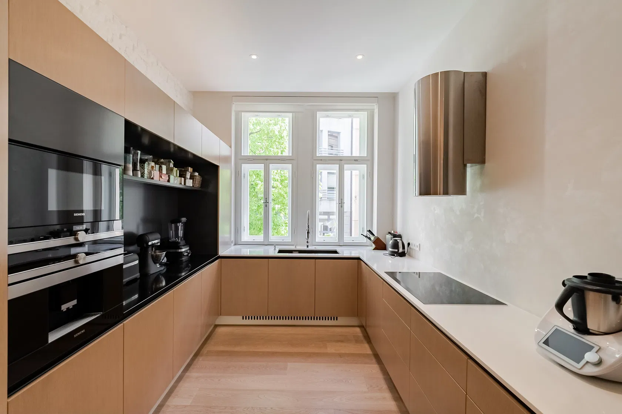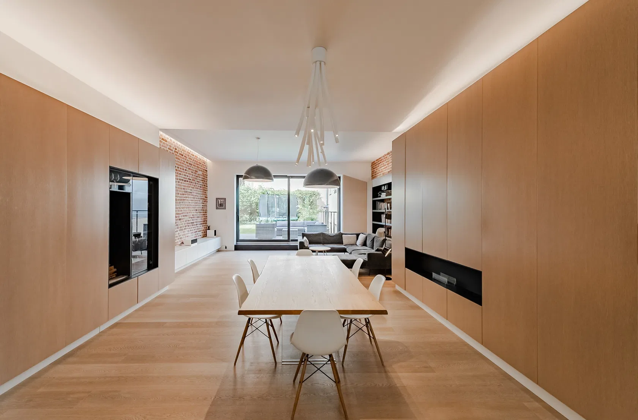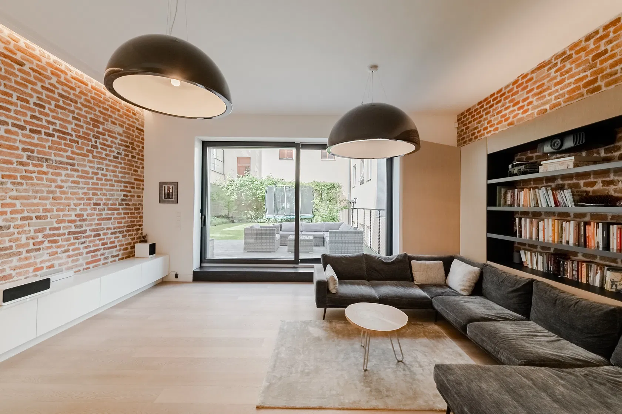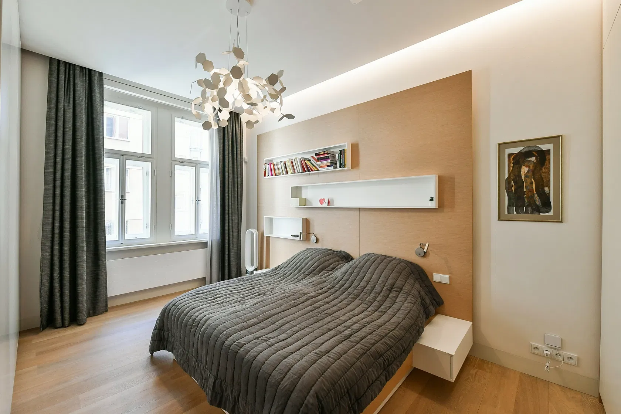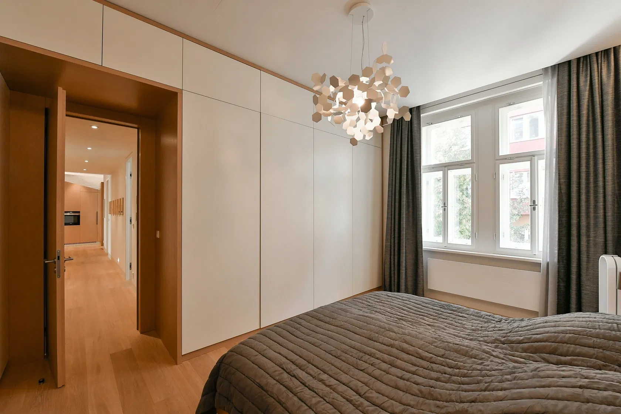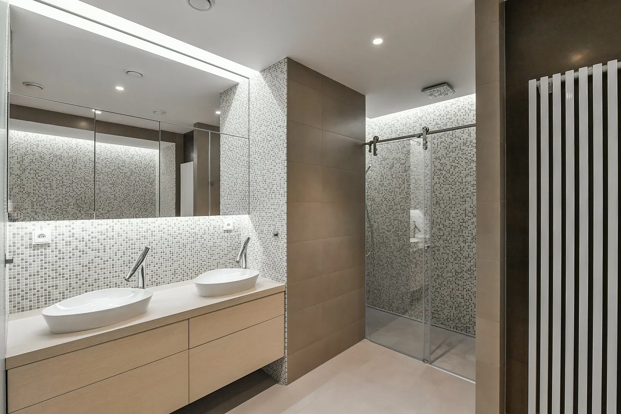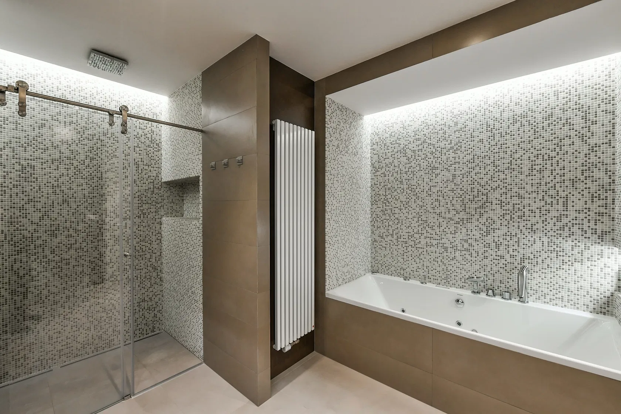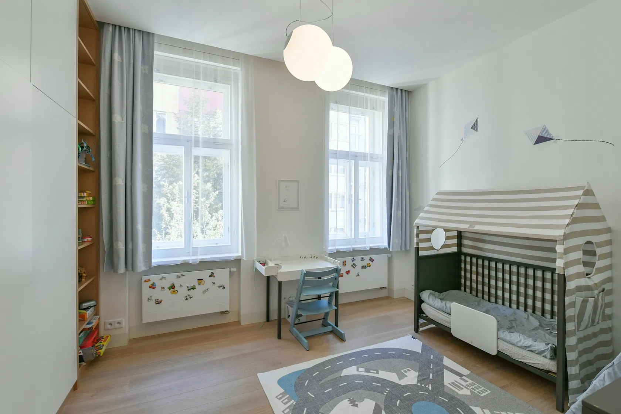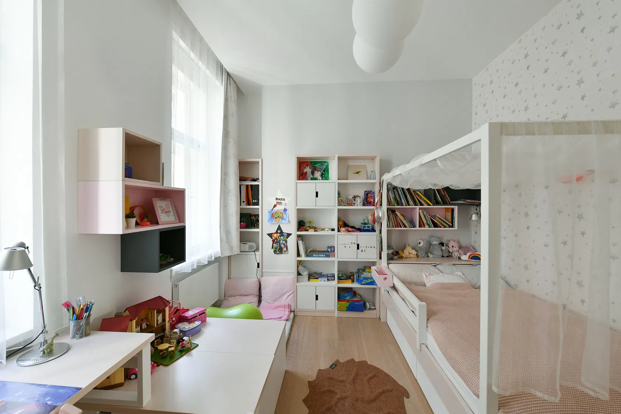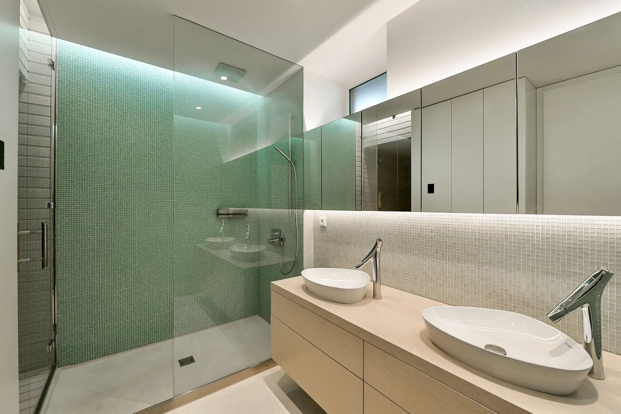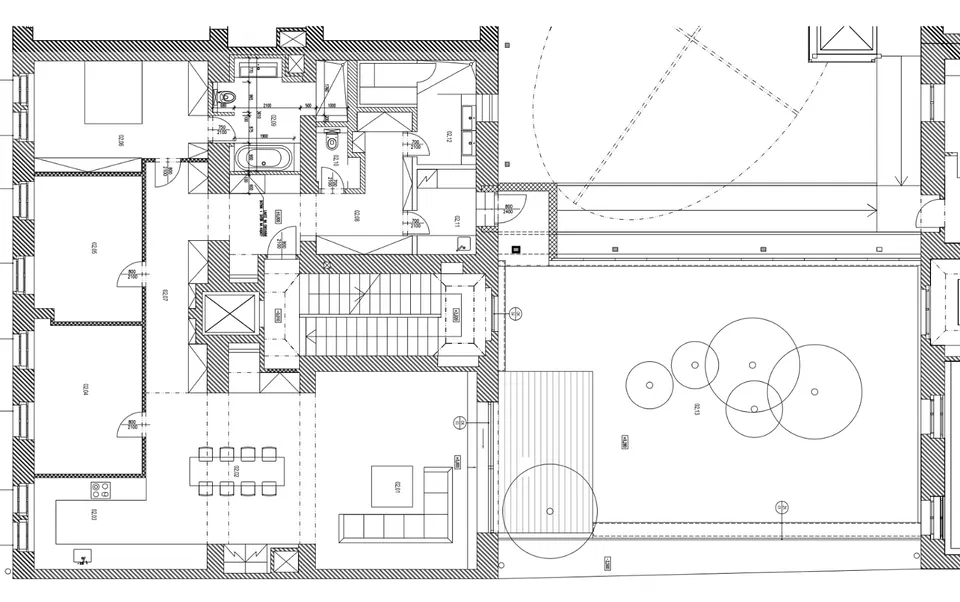This elegant apartment designed by an architect with high-end facilities, parking, and its own garden is on the 1st floor of a residence with an elevator, which was created through the reconstruction of an apartment building from 1890 in the most sought-after part of Vinohrady, on Záhřebská Street, right next to a square with an iconic fountain.
The layout offers a generously sized air-conditioned living room with a dining area, kitchen, and access to the terrace and garden, as well as a master bedroom with an en-suite bathroom (whirlpool bath, shower, 2 sinks, toilet with a bidet shower), 2 other bedrooms, a central bathroom (sauna, shower), a separate toilet, a spacious entrance hall, and a utility room.
Facilities include wooden floors, a complete kitchen with Siemens appliances (including a wine cooler or coffee machine), a large amount of built-in storage space, designer lighting, a bio fireplace, a home theater (projector and projection screen), an awning on the terrace, garden lighting, a security entrance door, security system, heated floors in bathrooms, and air-conditioning. Heating is provided by an electric boiler. The price includes a parking space in the building's underground garage. Built in the style of the French Renaissance and Mannerism by the builder Václav Kaur from the end of the 19th century, the building has been sensitively reconstructed under the guidance of architect Petr Franta. It has an elevator and chip access, and a professional gardener takes care of the greenery.
This sought-after residential location stands out for its wide range of high-level services and very quick access to the city center. The building is located just a 2-minute walk from the metro station and tram stops on Náměstí Míru Square, near Havlíčkovy Sady Garden, a park designed in the English style. A number of quality restaurants, cozy cafes, and schools (private and state) are nearby, including the Lauder School. The cultivated district is adorned with many architecturally interesting buildings, for example, the nearby Osvěta Villa, where T.G. Masaryk once lived.
Floor area 179.1 m2, terrace 25 m2, garden 108.9 m2, cellar 4.1 m2.
Facilities
-
Elevator
-
Air-conditioning
-
Garage
