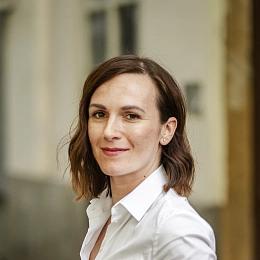This apartment that faces a green courtyard offers sublime living in an above-standard residential project right next to náměstí Míru Square and within walking distance of Riegrovy Sady Garden. The apartment building was built at the beginning of the 20th century by the Vršovice builder Antonín Holeček, the author of many important buildings. Currently, the building is being completely renovated. Final approval is expected in July 2021.
The entrance level of the apartment is on the 5th floor, but the apartment is located on the 6th floor. The layout consists of a spacious living room with a preparation for a kitchen, two bedrooms (each with en-suite bathroom), a separate toilet, and a utility room. All rooms have access to a southeast-facing terrace towards the greenery in the quiet courtyard.
The project consists of a thorough, complete reconstruction that respects the original architect's intention, which is, however, sensitively complemented by modern amenities. The apartment boasts first-class materials from the world's leading manufacturers and the interior will be finished to a standard selected by the client. All standards include wooden casement windows, oak parquet floors, Graniti Fiandre tiles, Grohe and Laufen bathroom sanitary ware, and lacquered interior doors. Heating is by an electric boiler. The unit comes with a cellar.
The building is located in the sophisticated Vinohrady district near the Na Vinohrady Theater. The area is full of cafes, bistros and restaurants, shops, and businesses. It is also easily accessible—two line A metro stations (Náměstí Míru and Muzeum) and one line C station (I. P. Pavlova) are close-by. Vinohrady is home to several beautifully landscaped parks. Riegerovy Sady Park is right by the building and Grébovka Park is only a short walk away. The city center can be reached on foot in only a few minutes.
Floor area 120 m2, terrace 22.8 m2, cellar 3.7 m2. Visualizations are illustrative. Viewing is possible in spring 2021.
In addition to regular property viewings, we also offer real-time video viewings via WhatsApp, FaceTime, Messenger, Skype, and other apps.
Sale
Two-bedroom Apartment (3 + kk), 6th floor, No.62 Prague 2, Vinohrady, Italská
Sold
-
Floor area
120 m²
-
Terrace
23 m²
I'm interested in this property
Please contact us any time if you have any questions and our team will get back to you.
-

Kristýna Demel
Contact – Reception
Thank you for your interest
We will get back to you as soon as possible. In the meantime, if you wish to contact us by phone you can reach us at +421 948 939 938.
Thank you for your interest
We will get back to you as soon as possible. In the meantime, if you wish to contact us by phone you can reach us at +421 948 939 938.
Two-bedroom Apartment (3 + kk), 6th floor, No.62
Floor plan
Overview table
-
Reference number
37615 -
Selling price
Sold -
Floor area
120,1 m² -
Terrace
22,7 m² -
Total area
142,8 m² -
Parking
- -
Cellar
Yes -
Building Energy Rating
E -
Download
Contact us
-

Kristýna Demel
Contact – Reception
Thank you for your interest
We will get back to you as soon as possible. In the meantime, if you wish to contact us by phone you can reach us at +421 948 939 938.
Thank you for your interest
We will get back to you as soon as possible. In the meantime, if you wish to contact us by phone you can reach us at +421 948 939 938.
The data presented in this listing is purely informative in nature and as such does not give rise to anyone’s entitlement to a contract based on this offer. Svoboda & Williams Slovakia s.r.o. mediates the information gained in good faith from the owner of the property and therefore bears no responsibility for its completeness or accuracy.
























