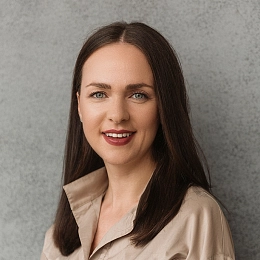This new spacious apartment with a large private garden, 2 large parking spaces and beautiful views of the city and surrounding greenery is currently being built in a residential project set next to the Vidoule Natural Monument and the Cibulka Forest Park in Prague 5 Košíře.
The layout of the garden apartment consists of a large living room connected to a room with a preparation for a kitchen, a master bedroom with a bathroom accessible through the dressing room, a second bedroom with its own dressing room and bathroom, a study, a central bathroom, a separate toilet, a utility room, and a hallway. All rooms have access to the garden.
Facilities include three-layer oak floors, large wooden windows with safety glass and exterior blinds, rebateless lacquered interior doors with magnetic locks and a clear height of 2.2 m, entrance security and fire doors, a central switch and a smart heating control system, cooling, ventilation, and shading. An optimal temperature and clean air are ensured by a recuperation unit with after-cooling. Heating is with floor convectors, the heat source is the central gas boiler room in the building. The apartment has above-standard bathroom facilities (sanitary ware, tiles, finishes) and quality door handles. The purchase price includes a cellar and 2 parking spaces suitable for large cars.
The residence is being built in a pleasant location next to the large Košíře-Motol Nature Park and within easy reach of complete services. A kindergarten, elementary school, or a grocery store are nearby; the bus stop close to the building offers connections to the Smíchov shopping and entertainment pedestrian zone with the Anděl metro station and tram stops. Also close-by is the new Waltrovka modern district with a wide range of services, a landscaped park, and playgrounds. Tennis courts are located right at the edge of Cibulka forest park.
Interior 183 m2, front garden 188.9 m2, terrace 60 m2, cellar 12 m2.
In addition to regular property viewings, we also offer real-time video viewings via WhatsApp, FaceTime, Messenger, Skype, and other apps.
Sale
Apartment Three-bedroom (4+kk) Prague 5, Košíře, Na Pomezí
Sold
-
Floor area
183 m²
-
Terrace
60 m²
-
Garden
189 m²
I'm interested in this property
Please contact us any time if you have any questions and our team will get back to you.
-

Ella Netušilová
Contact – Reception
Thank you for your interest
We will get back to you as soon as possible. In the meantime, if you wish to contact us by phone you can reach us at +421 948 939 938.
Thank you for your interest
We will get back to you as soon as possible. In the meantime, if you wish to contact us by phone you can reach us at +421 948 939 938.
Apartment, Three-bedroom (4+kk)
Floor plan
Overview table
-
Reference number
38734 -
Selling price
Sold -
Floor area
183 m² -
Terrace
60 m² -
Garden
189 m² -
Parking
2 parking spaces in the garage -
Cellar
Yes -
Building Energy Rating
B -
Download
Contact us
-

Ella Netušilová
Contact – Reception
Thank you for your interest
We will get back to you as soon as possible. In the meantime, if you wish to contact us by phone you can reach us at +421 948 939 938.
Thank you for your interest
We will get back to you as soon as possible. In the meantime, if you wish to contact us by phone you can reach us at +421 948 939 938.
The data presented in this listing is purely informative in nature and as such does not give rise to anyone’s entitlement to a contract based on this offer. Svoboda & Williams Slovakia s.r.o. mediates the information gained in good faith from the owner of the property and therefore bears no responsibility for its completeness or accuracy.






































