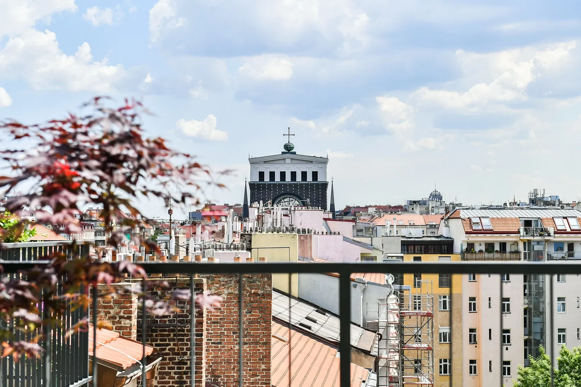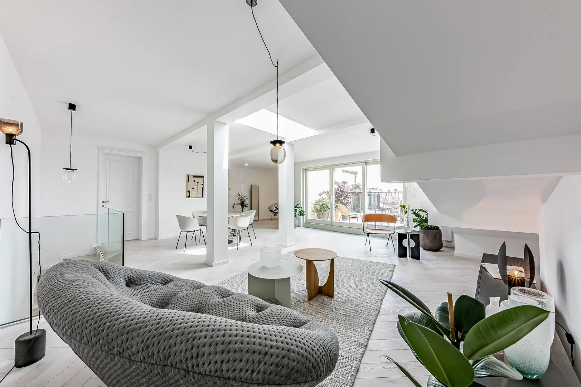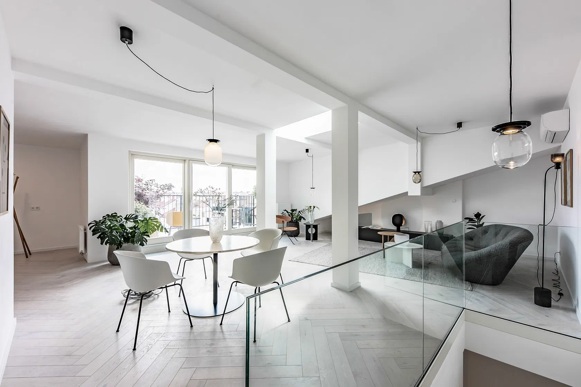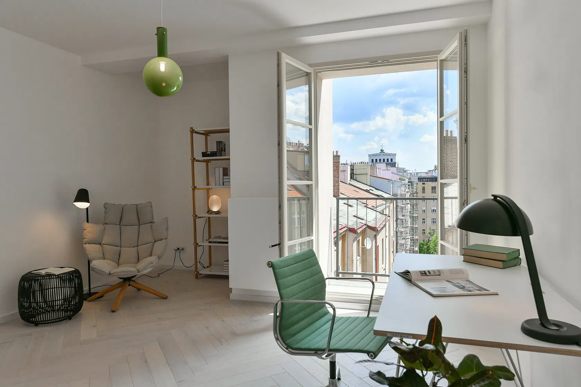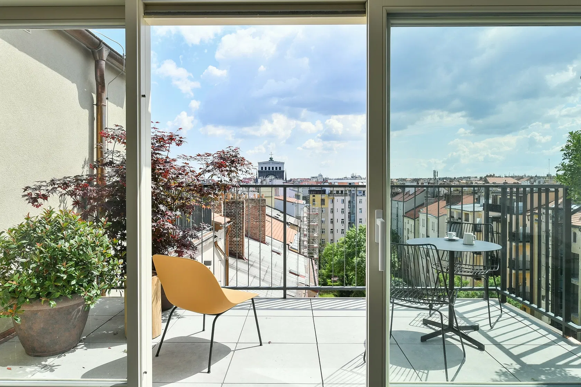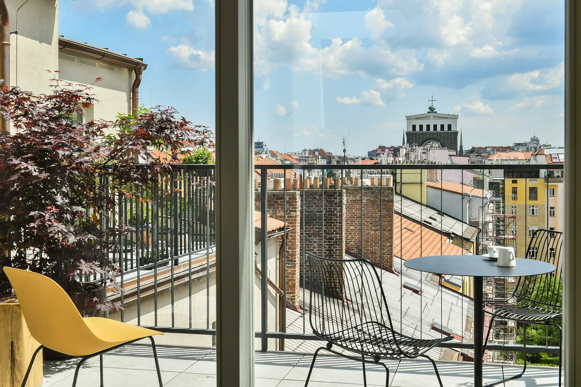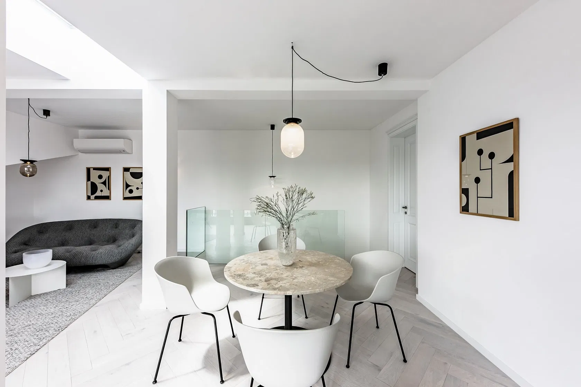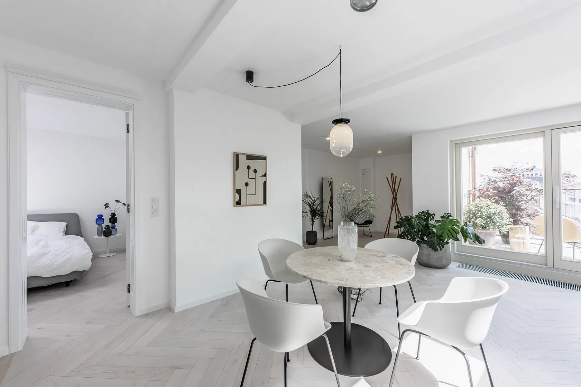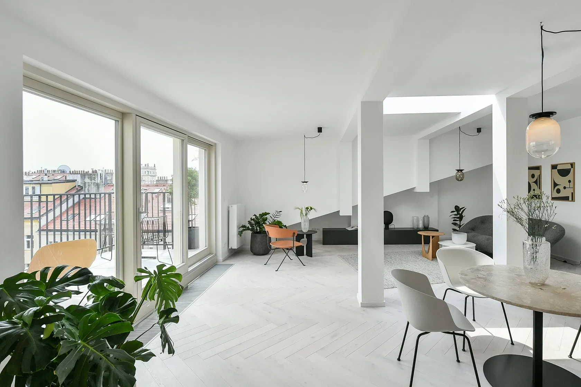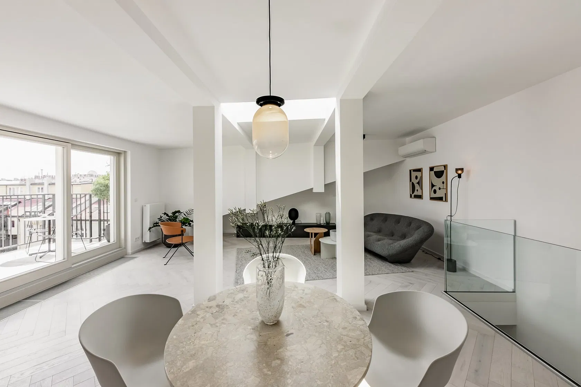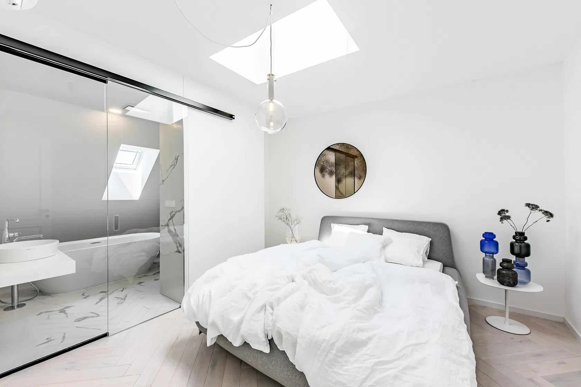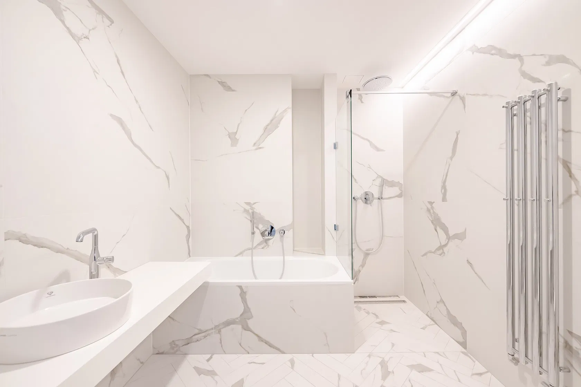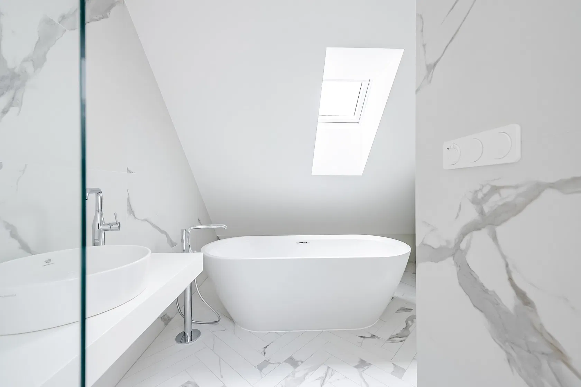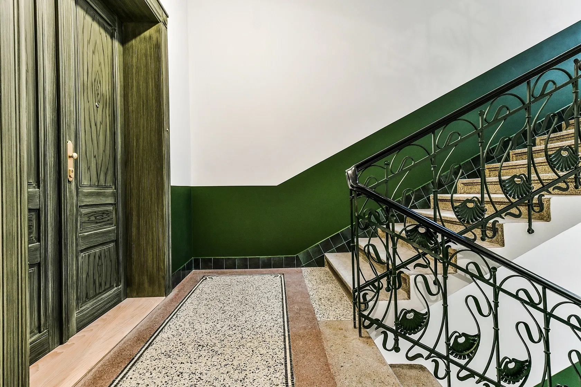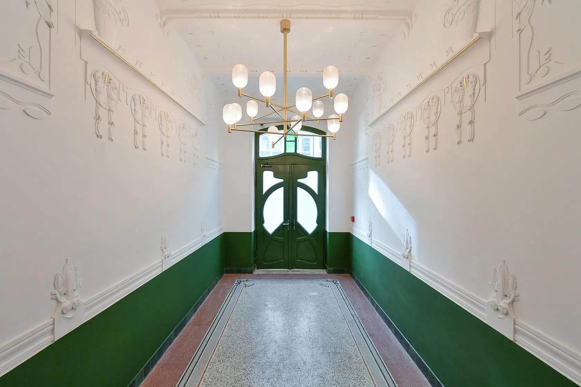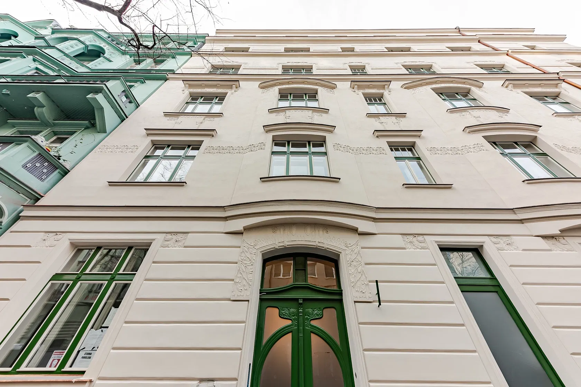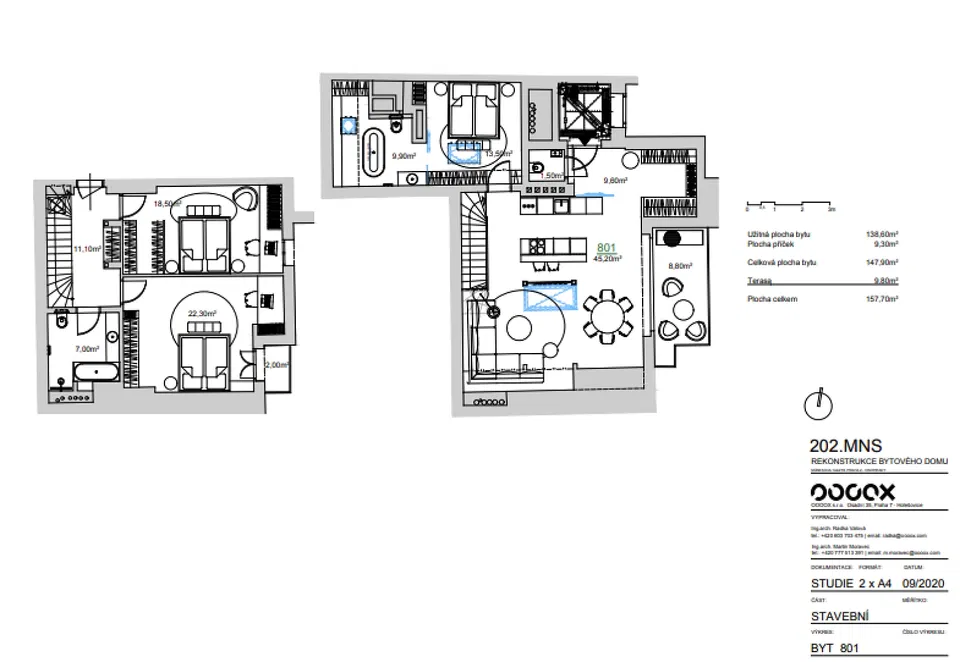This penthouse with a beautiful terrace and magical views of the Church of the Sacred Heart of the Lord on Jiřího z Poděbrad Square is located in the just completed Mánesova Residence78. An attractive address near the city center in the Vinohrady district, close to Riegrovy Sady Park and Jiřího z Poděbrad Square.
The entrance level of the apartment on the 6th floor consists of a hall, two spacious bedrooms, and a central bathroom. Both bedrooms face east towards a quiet green courtyard. The main living space on the 7th floor, which is accessible by stairs from the lower floor or directly from the elevator, has a generous open plan living area that is seamlessly connected to the terrace with charming views. There is also a master bedroom with an en-suite bathroom. A small foyer with a separate toilet is right by the elevator doors.
The high standard facilities include Foglie D'oro parquet floors, DelConca marble design tiles, Grohe sanitary ware (Essence New), Kartell by Laufen, Kaldewei and Riho, paneled coffered doors, period-style fireproof entrance doors, and double-glazed wooden windows. Heating is provided by the central gas boiler room. It is possible to purchase a cellar storage unit.
Mánesova Street, surrounded by important buildings by famous architects as well as restaurants, bistros, and cafes, including the popular Kaaba Café, connects Jiřího z Poděbrad Square to the Main Railway Station. The ride to the city center is quick thanks to the proximity of a metro station and tram stop less than a 5-minute walk away. On nearby Jiřího z Poděbrad Square with the iconic Church of the Sacred Heart of the Lord by Josip Plečnik there are nice bars, cafes, shops, and regular farmers' markets. You can go for pleasant walks in nearby Riegrovy Sady Park with a garden restaurant and a Sokol gym with a swimming pool.
Apartment floor area 148 m2, terrace 9.8 m2.
In addition to regular property viewings, we also offer real-time video viewings via WhatsApp, FaceTime, Messenger, Skype, and other apps.
Sale
3-bedroom apartment (4+kk), 7th floor, No. 801 Prague 2, Vinohrady, Mánesova
Sold
-
Floor area
148 m²
-
Terrace
10 m²
I'm interested in this property
Please contact us any time if you have any questions and our team will get back to you.
-
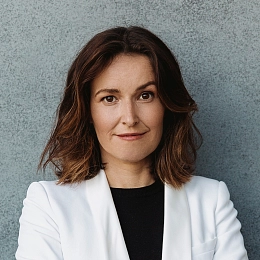
Jana Kociánová
Contact – Reception
Thank you for your interest
We will get back to you as soon as possible. In the meantime, if you wish to contact us by phone you can reach us at +421 948 939 938.
Thank you for your interest
We will get back to you as soon as possible. In the meantime, if you wish to contact us by phone you can reach us at +421 948 939 938.
3-bedroom apartment (4+kk), 7th floor, No. 801
Floor plan
Overview table
-
Reference number
39127 -
Selling price
Sold -
Floor area
148 m² -
Terrace
9,8 m² -
Total area
157,8 m² -
Parking
- -
Cellar
- -
Building Energy Rating
G -
Download
Contact us
-

Jana Kociánová
Contact – Reception
Thank you for your interest
We will get back to you as soon as possible. In the meantime, if you wish to contact us by phone you can reach us at +421 948 939 938.
Thank you for your interest
We will get back to you as soon as possible. In the meantime, if you wish to contact us by phone you can reach us at +421 948 939 938.
The data presented in this listing is purely informative in nature and as such does not give rise to anyone’s entitlement to a contract based on this offer. Svoboda & Williams Slovakia s.r.o. mediates the information gained in good faith from the owner of the property and therefore bears no responsibility for its completeness or accuracy.
