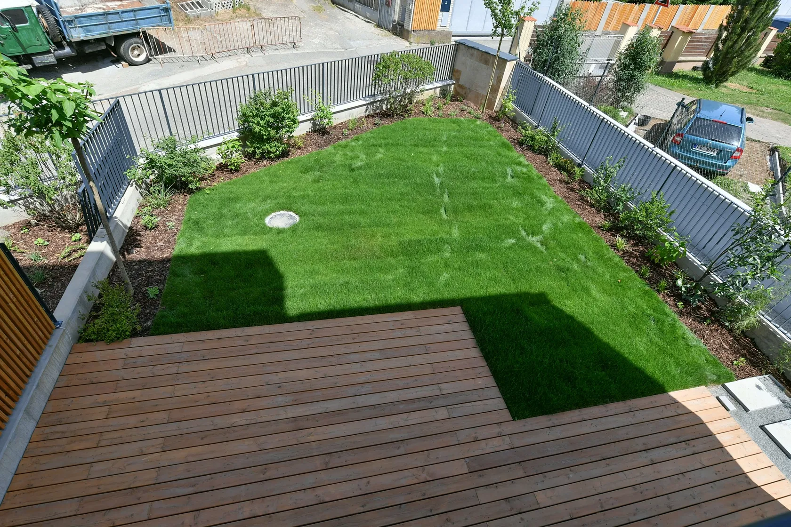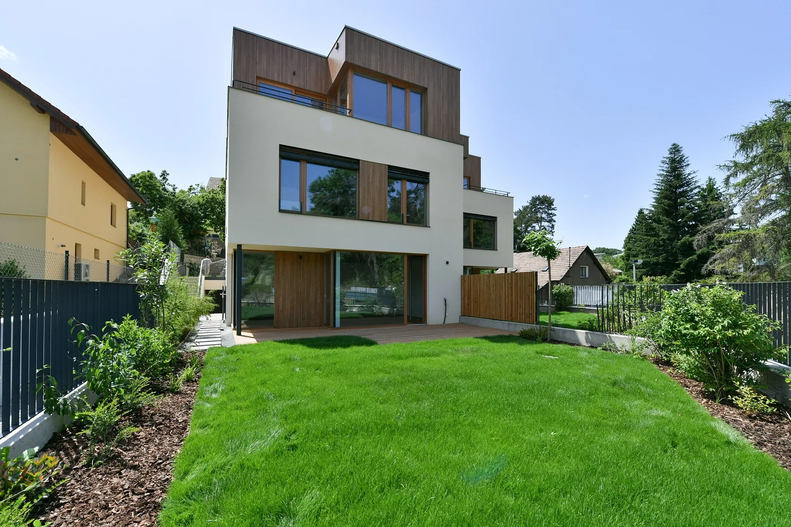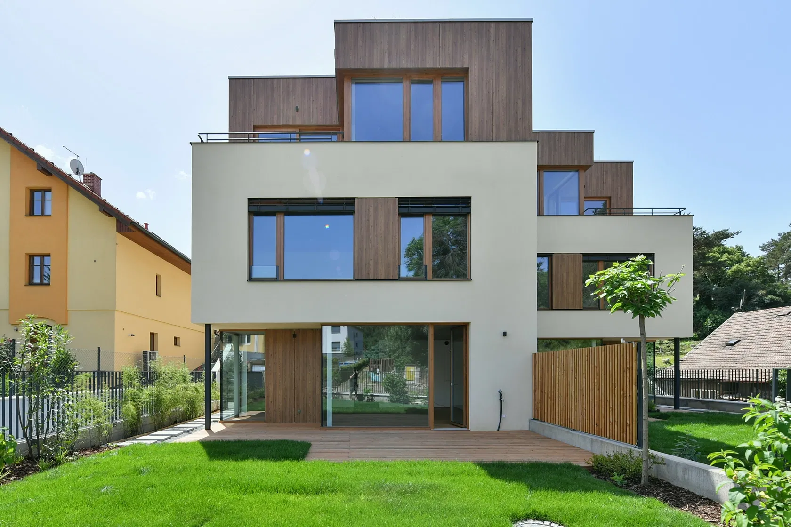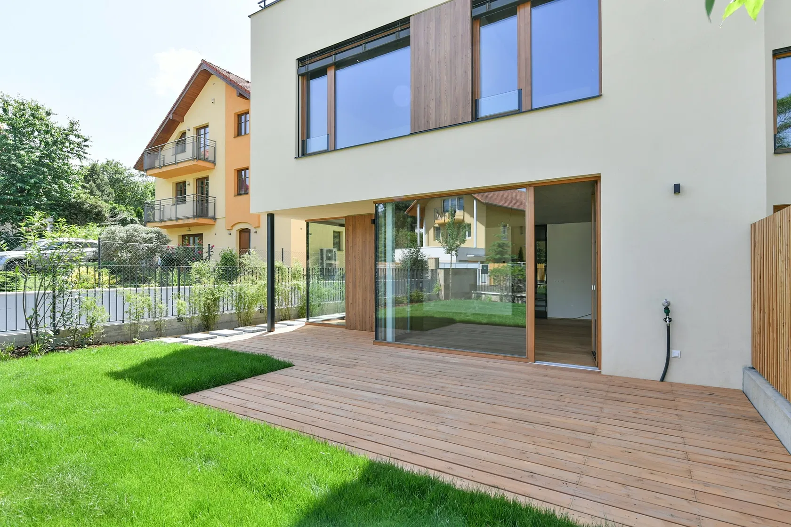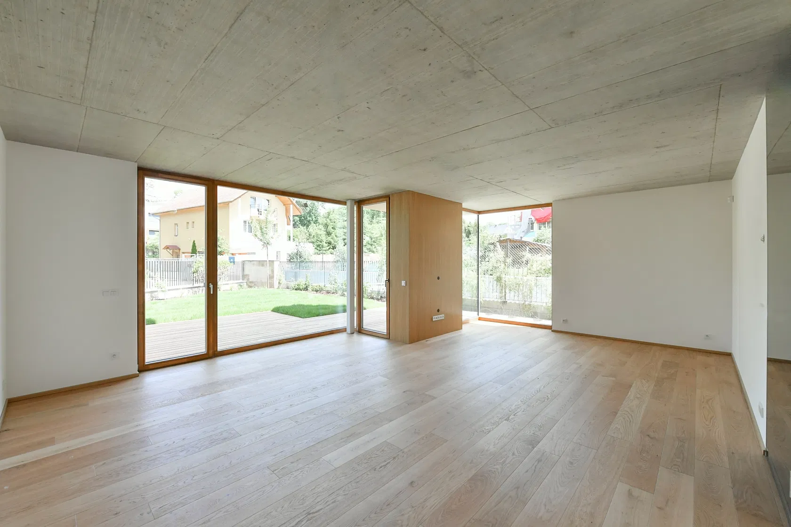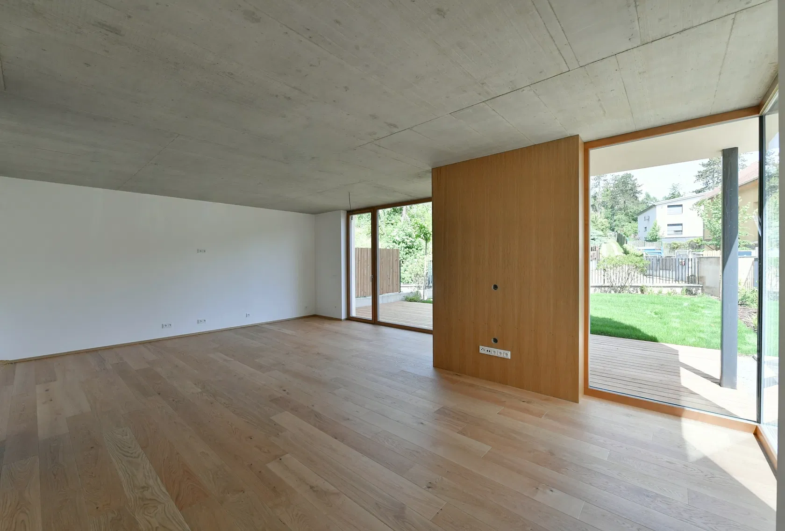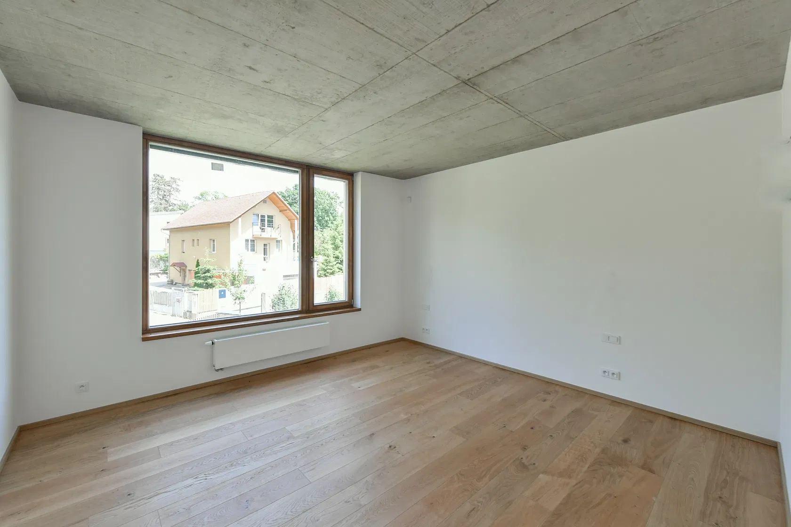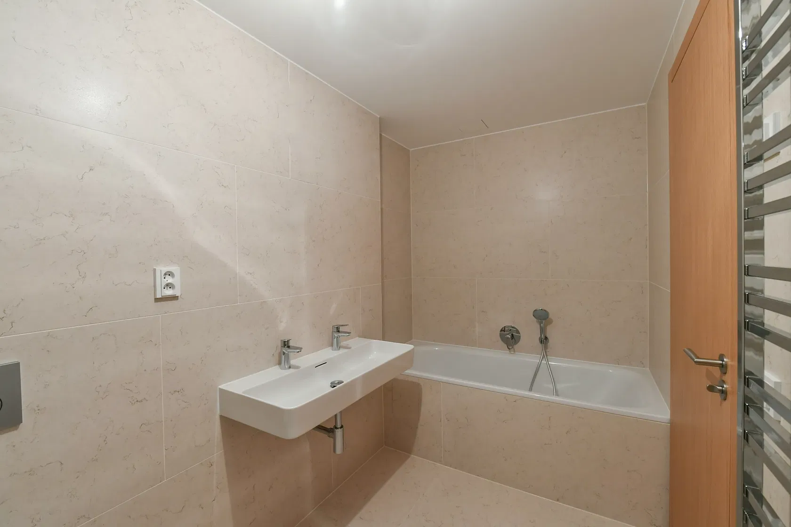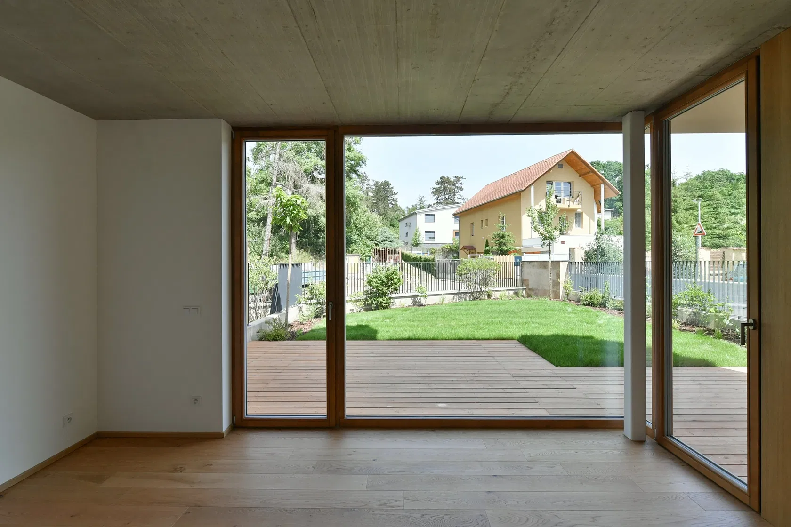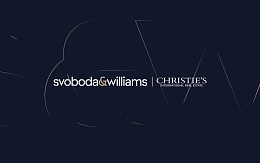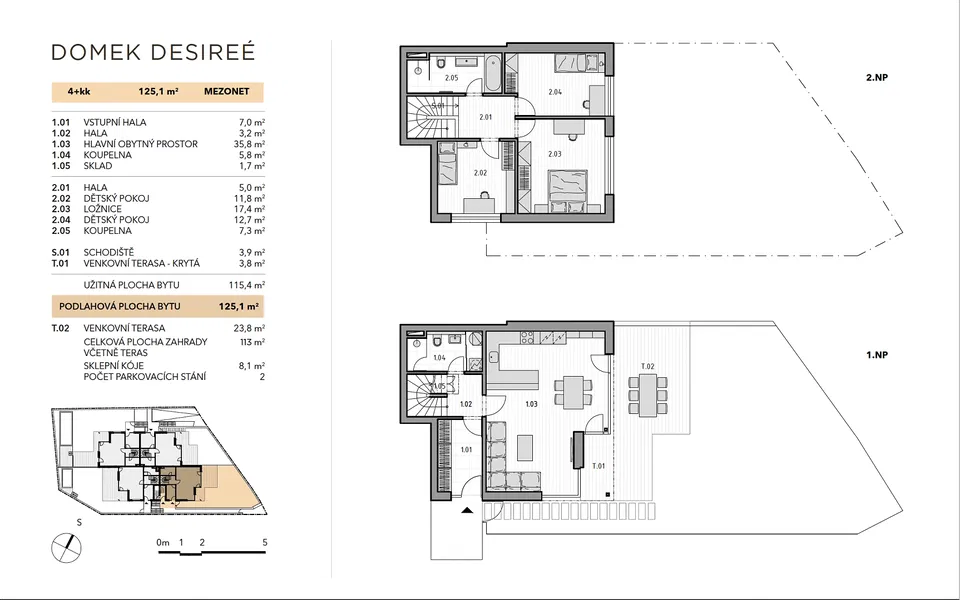This garden apartment with the atmosphere of a family house is fully wheelchair accessible. Part of a boutique residential project designed by the SENAA architectural studio, the recently completed villa stands on a quiet, impassable street right next to a larch grove between several nature parks, only a 3-minute walk from a tram stop and a few minutes' drive from the Anděl center of Smíchov.
On the ground floor is a living area with a preparation for a kitchen, a terrace, a foyer, and a bathroom with a bathtub and shower. Upstairs, there are 3 bedrooms, a second bathroom, and a staircase hall.
The high standard facilities include air-conditioning, insulated triple-glazed wooden windows (with electrically operated external blinds in the bedrooms), oak floors, elegant oak staircases, larch wood on the terrace, Sapeli Elegant rebate-free doors with magnetic locks, and a preparation for an intelligent home system. Heating and hot water are provided by a gas condensing boiler. The purchase price includes a large cellar storage unit, and 2 parking spaces in the underground garage with a charging station for electric cars are at an extra cost.
This perfectly accessible location is ideal for quiet family living. Forest parks, natural monuments, swimming pools, and a golf course are all nearby. A tram and bus stop with connections to the Nemocnice Motol metro station is within a 3-minute walk. The Anděl Smíchov Center with shops, cinemas, restaurants, and cafés is a 15-minute tram ride away. You can quickly drive to the Prague Ring Road and a tunnel complex.
Floor area 125.1 m2, terrace 23.8 m2, garden (incl. terrace) 113 m2, cellar 8.1 m2.
Facilities
-
Garage
