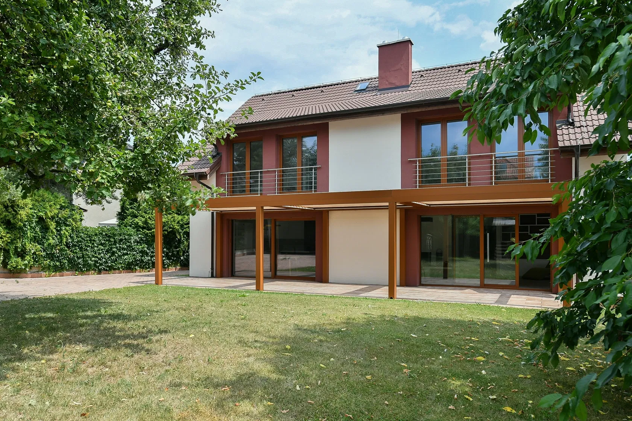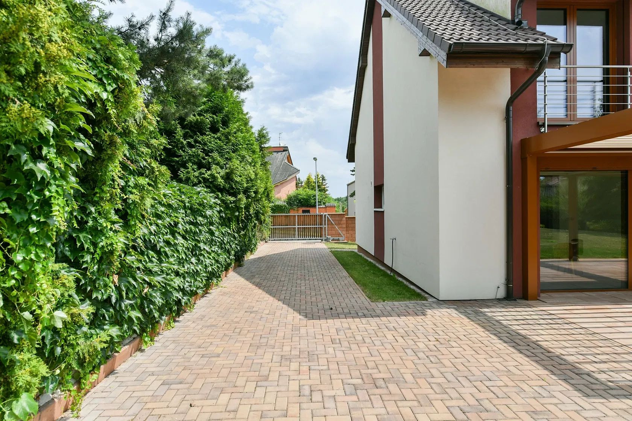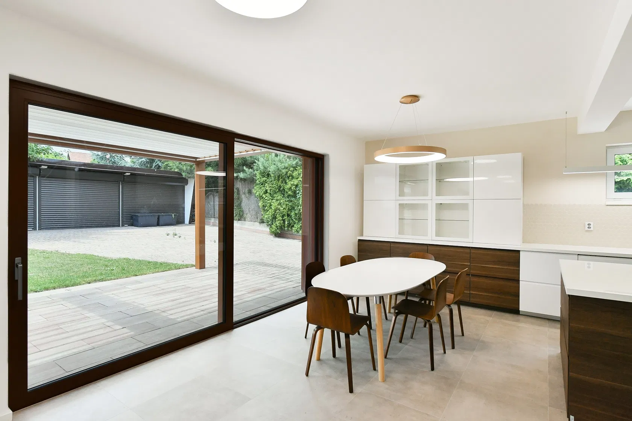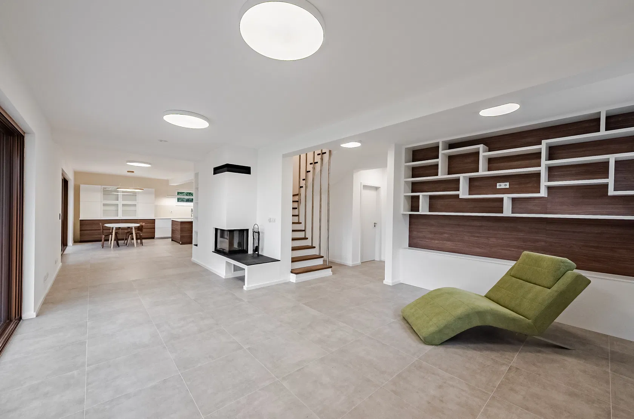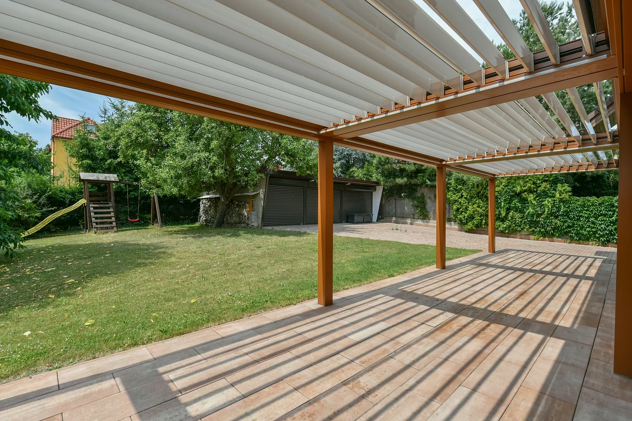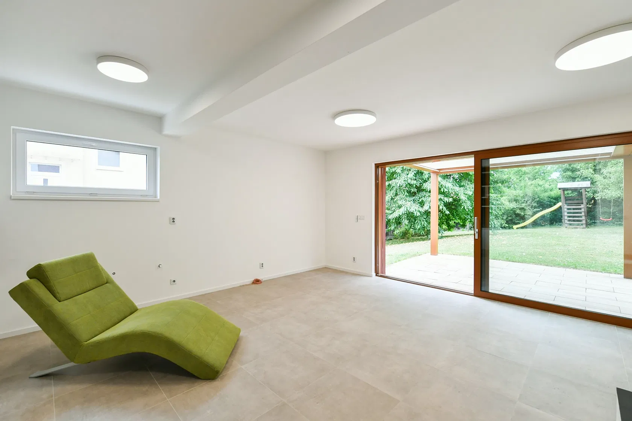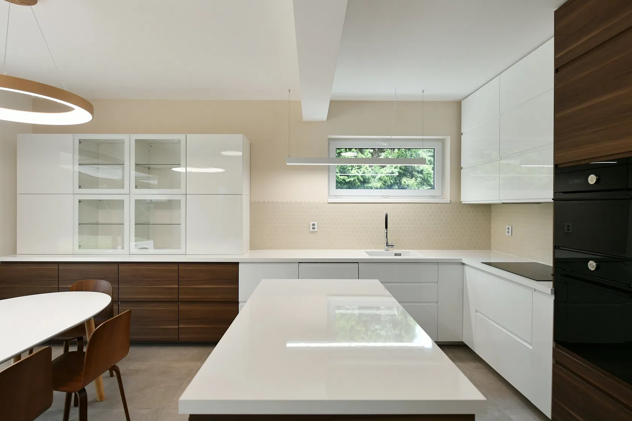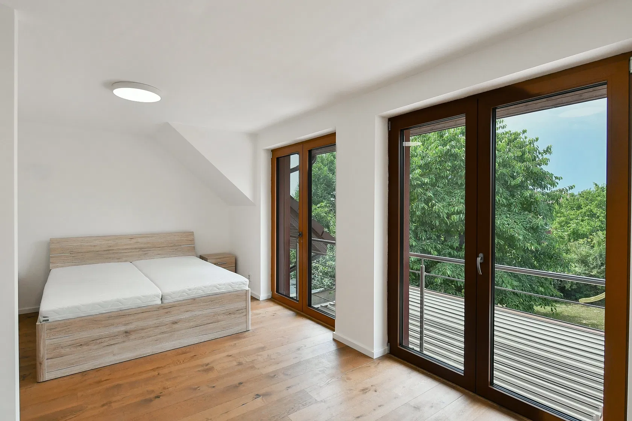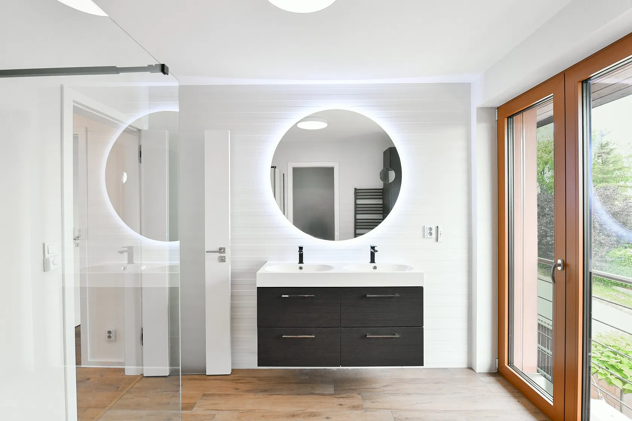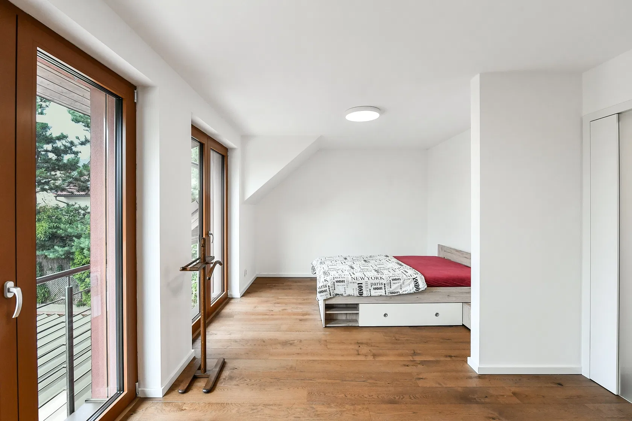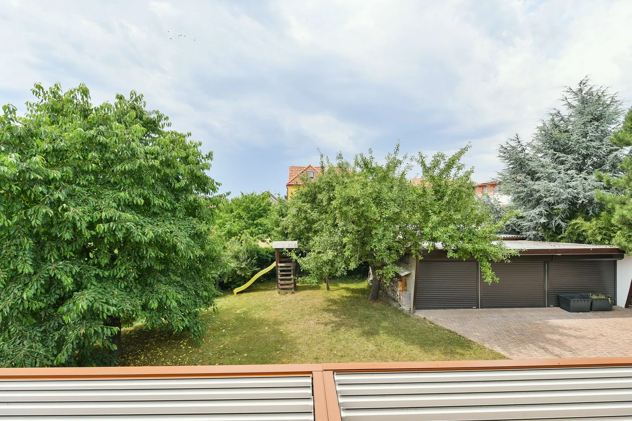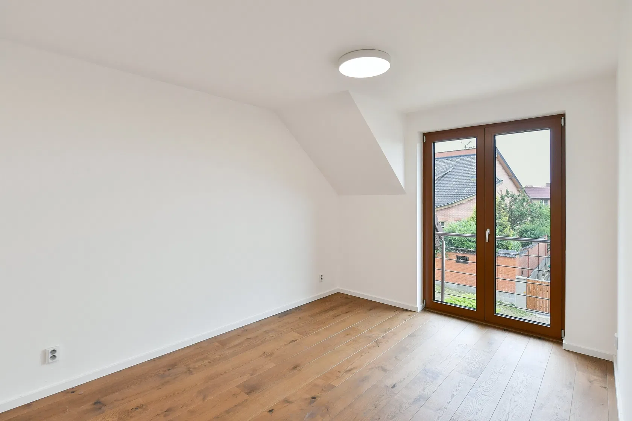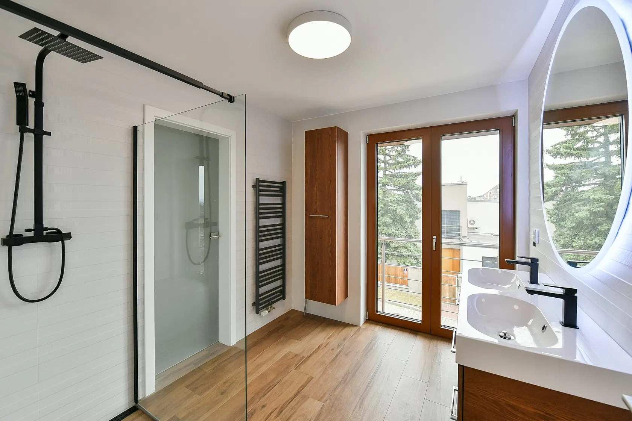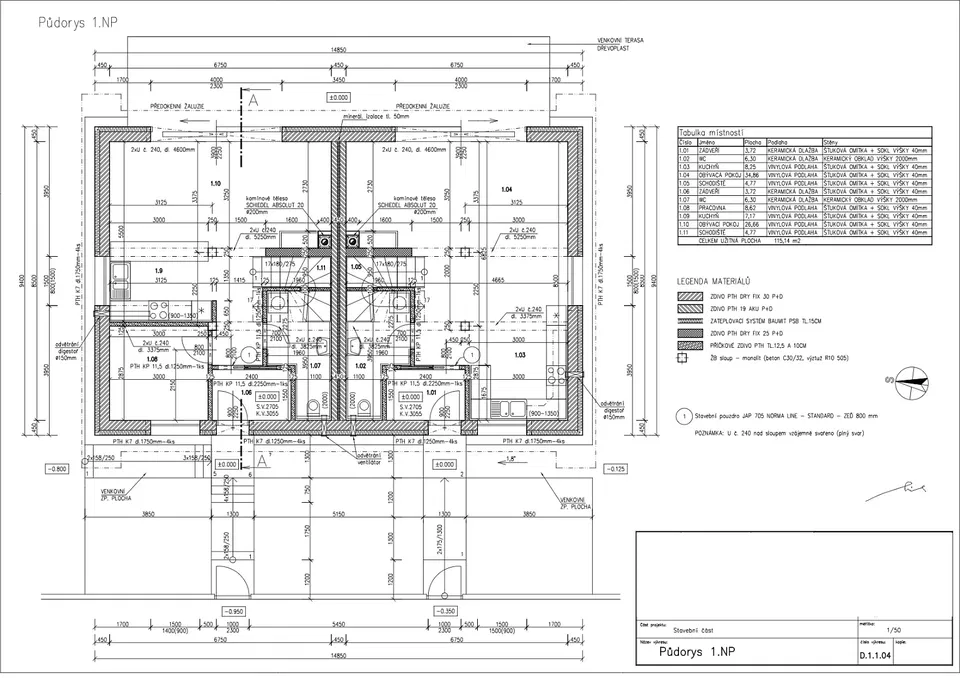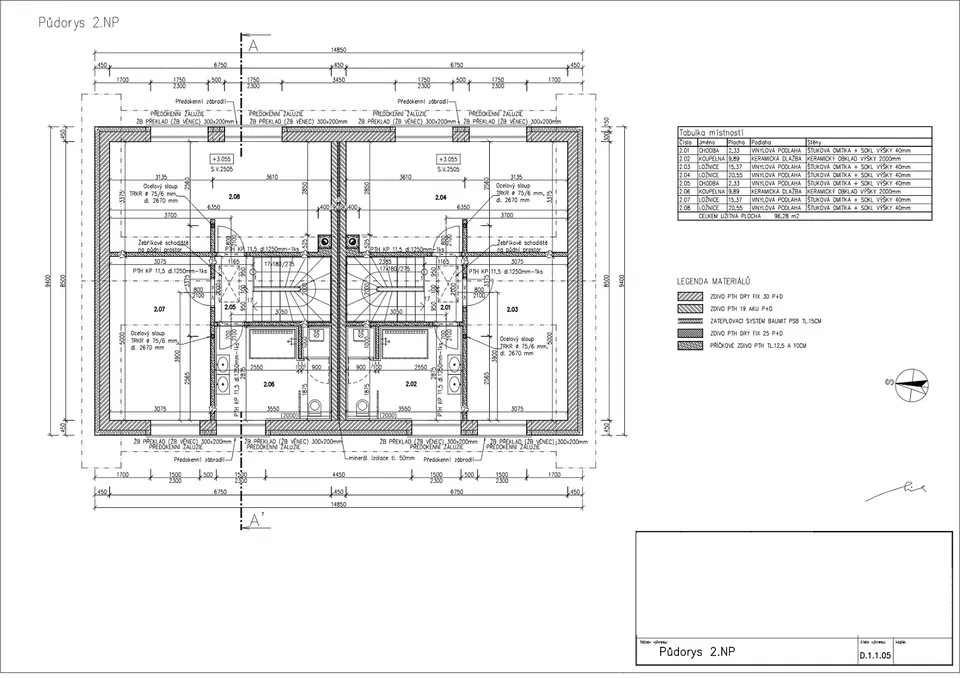This high-quality new build multi-generational family house, completed about three years ago, is surrounded by a landscaped garden in a quiet residential area in the Kyje district, 5 minutes by bus from a metro station or train station.
The building is designed as a semi-detached house with two entrances and two garages. The current layout consists of a generously designed living space with a kitchen, a study, a dressing room, 2 separate toilets, 2 vestibules, and two staircases leading to the first floor, where there are 4 bedrooms and 2 bathrooms. On warm days, the living space can be extended by a west-facing garden terrace. Two completely separate housing units can be created with an easy modification (a partition in the living room).
The house was completed at the end of 2019. High-quality facilities include wooden floors, aluminum windows, electrically controlled front window blinds or a bioclimatic aluminum pergola with rotating and sliding slats. The kitchen is fully equipped with built-in appliances; the house stands out for its amount of storage space (including in the attic). The interior doors are by Sapeli. Each half of the house is heated by its own gas boiler, which complements the fireplace in the living room. Convenient parking is provided by 2 garages and outdoor parking, the gate to the yard is remote controlled. There is a water well in the maintained grassy garden with mature trees.
There is a private Montessori kindergarten or a riding club a few minutes' walk from the house, and an elementary school and high school, a supermarket, a pharmacy, and other services are within a short driving distance. A metro station (Rajská zahrada) is a 5-minute bus ride away, as well as the Praha-Satalice Railway Station, from where you can get to the city center to the Masary Railway Station quickly and directly. When travelling by car, an advantage is the quick connection to the Prague Ring Road and the D10 highway. It is not far from the Klánovice-Čihadla nature park, Bažantnice with the Cihelna natural monument, or the newly emerging Arborka Park, which you can get to by a bike path that passes by the house.
Usable area 265.42 m2 (of which interior 211 m2, garages 16 + 19 m2 and outdoor parking space 19 m2), built-up area 196 m2, garden 578 m2, plot 774 m2.
Facilities
-
Garage
