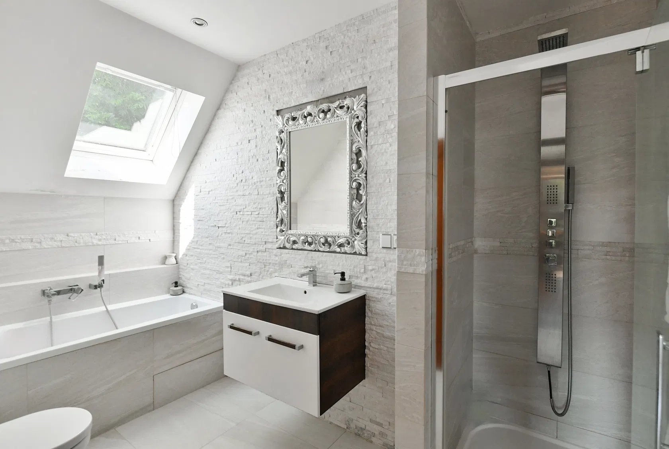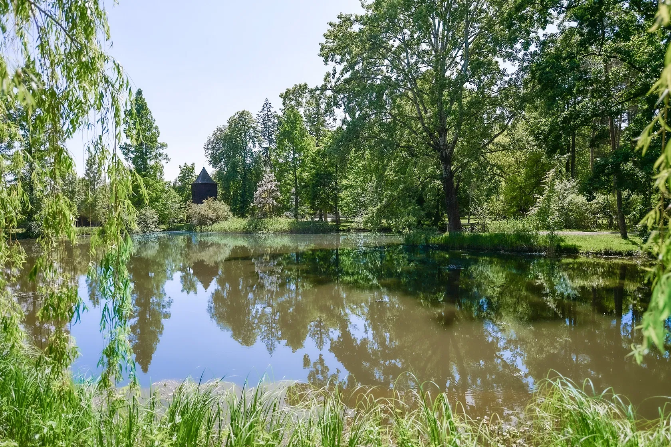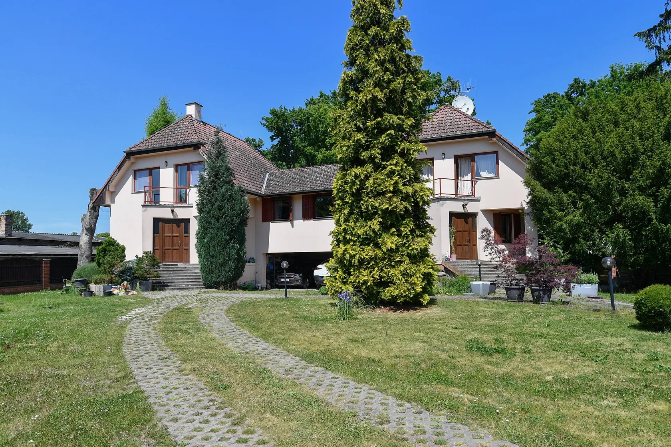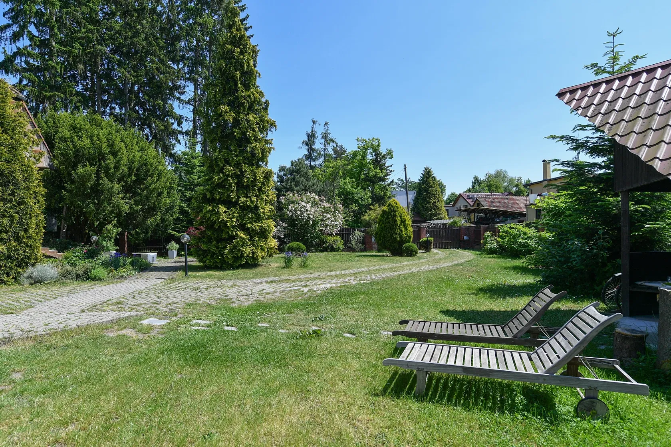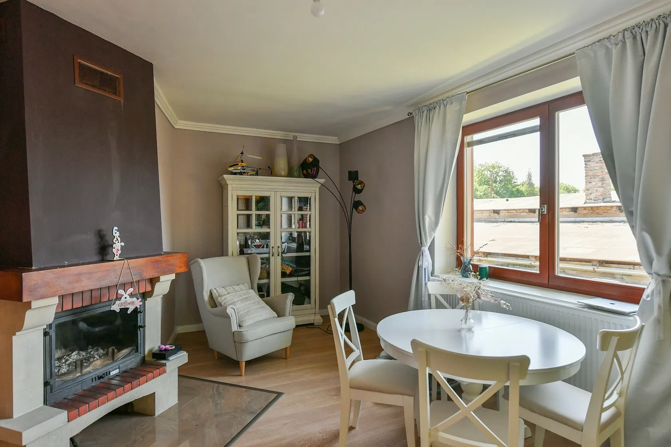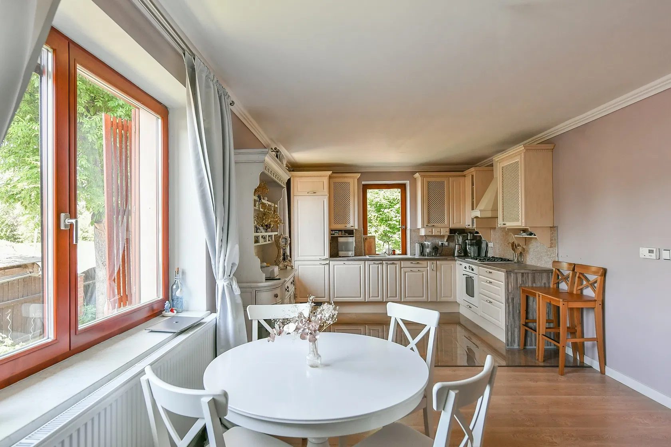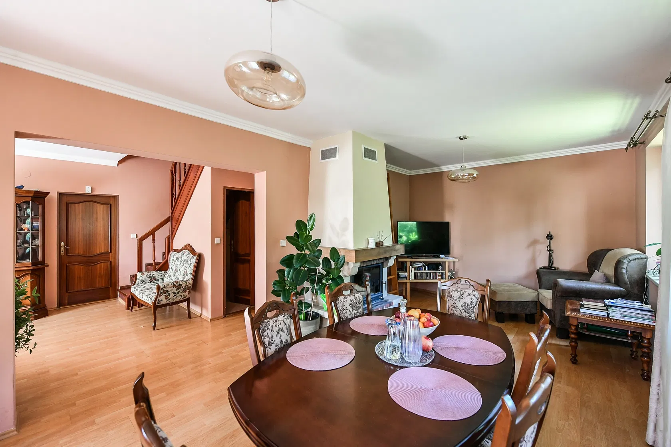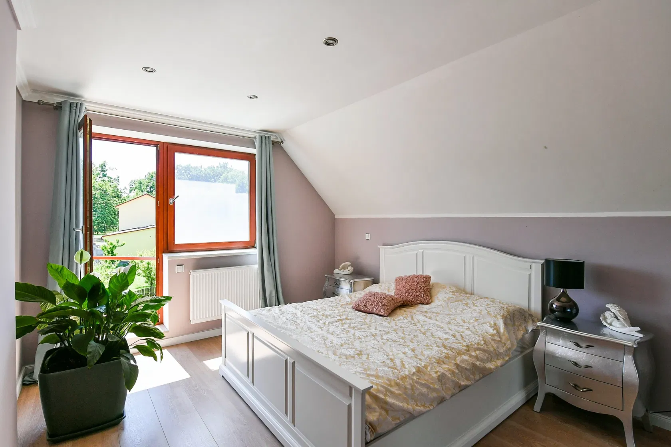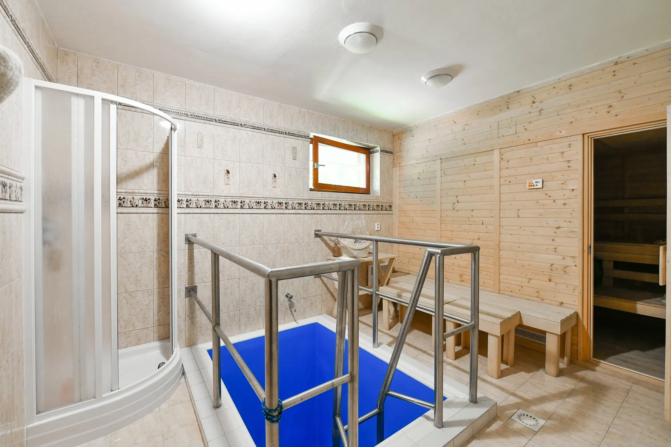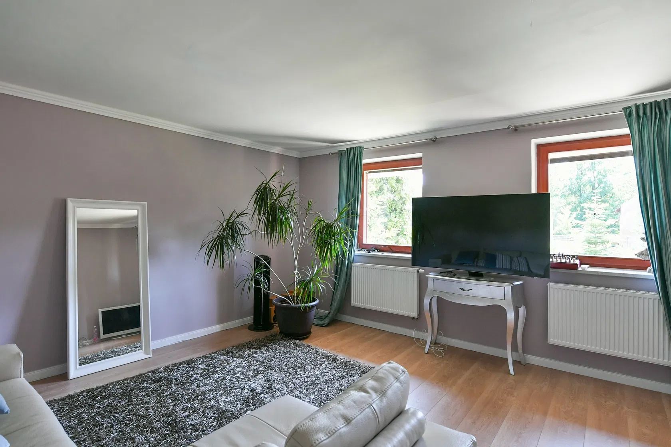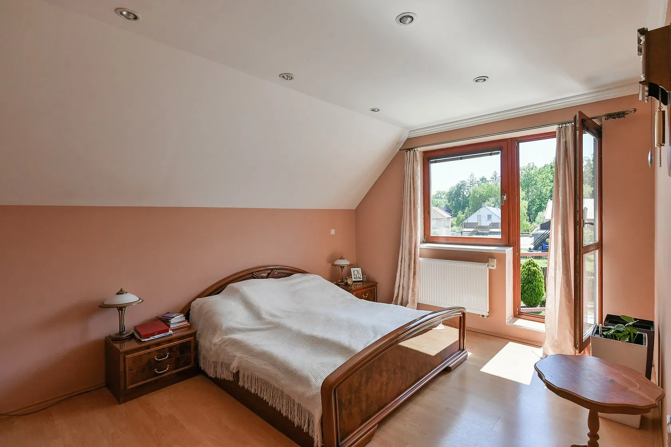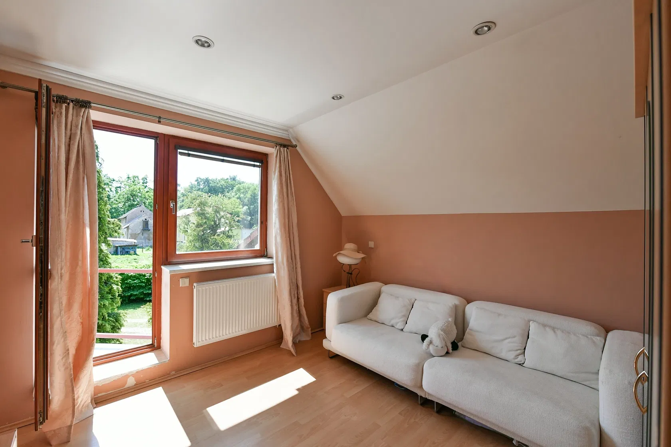This two-generational family house with a southeast-facing garden is situated in the picturesque spa town of Poděbrady, on the outskirts of the city completely away from the touristy parts. Pleasant living close to nature, within walking distance of everything you need, approx. 30 minutes by car from Prague.
The building is designed as a semi-detached house. In both parts, there is an identical 3-bedroom unit. On the ground floors is a living room, a kitchen with a dining room and a fireplace, a bathroom, a dressing room, a closet, a workshop, and an anteroom. The attic of each part consists of 2 bedrooms with access to a balcony, a study, and 2 bathrooms. There is a sauna with a cooling pool in the common part of the house.
The brick house was built in 1999, one half was renovated in 2016, the other part is in its original condition. Windows are wooden (Euro windows); vinyl floors. Heating is provided by two gas boilers. There is a large pergola and a water well on the plot, a well-grown and well-maintained garden can be divided into two separate parts with their own entrance gate. Parking is provided in the double garage, and access to the house is via an unpaved road.
The location of the house allows you to live away from the business of the city and at the same time have it within convenient reach. Jiřího Square and the spa colonnade are about a 10-minute walk away, and a kindergarten and elementary school are 15 minutes away. Even closer is Poděbrady Lake with beaches and sports grounds, the Obora forest park, and an equestrian club, and it is possible to connect to the bike path along the Elbe River. The city has excellent connections with Prague by car on the D11 highway, but also by public transport (trains and buses).
Usable area 274.45 m2 (of which interior 240.85 m2, balconies 5.48 m2, garage 28.12 m2), built-up area 233 m2, garden 971 m2, plot 1,204 m2.
