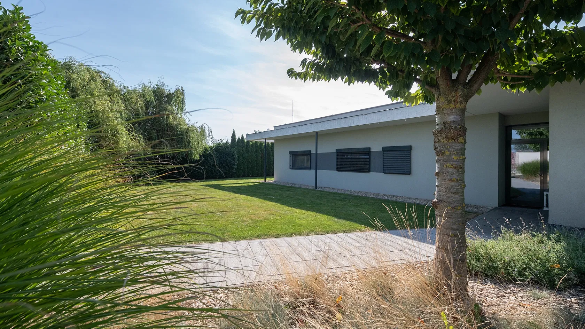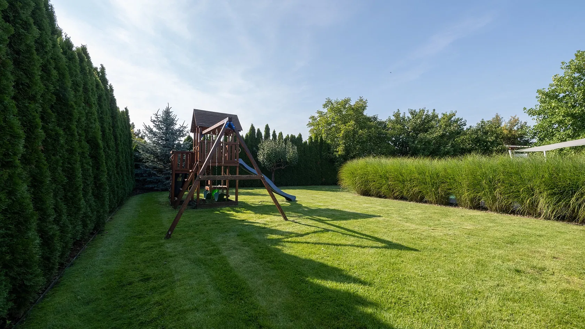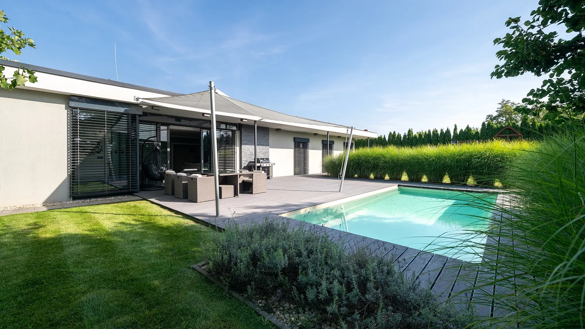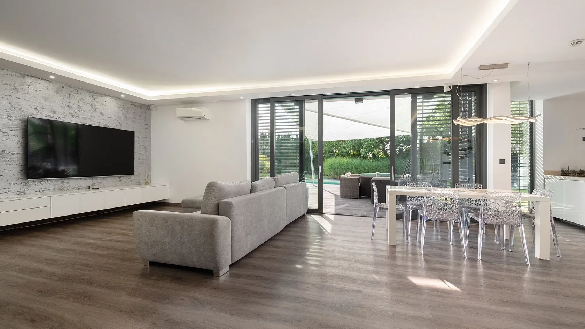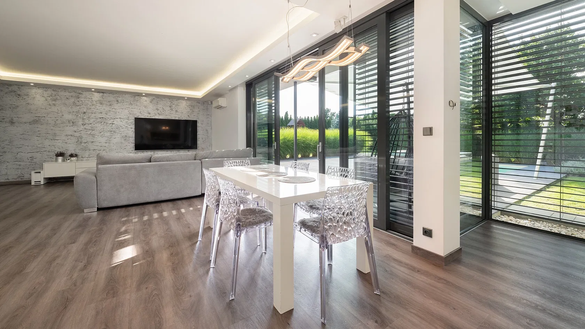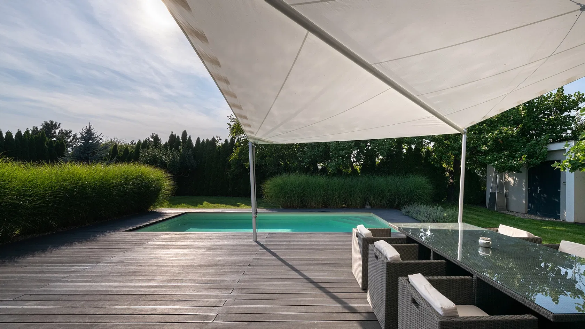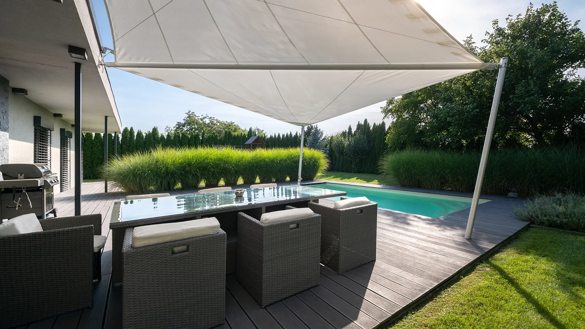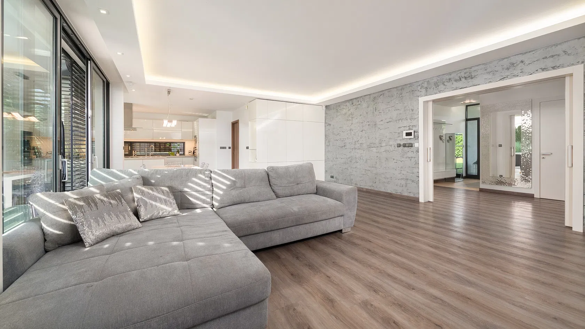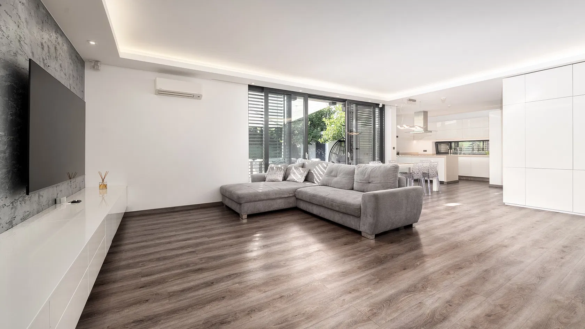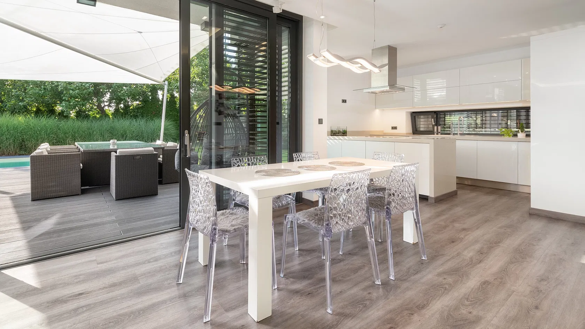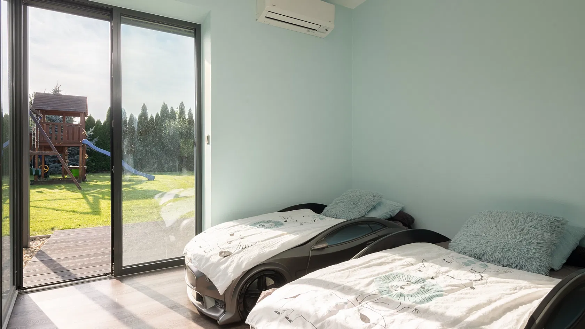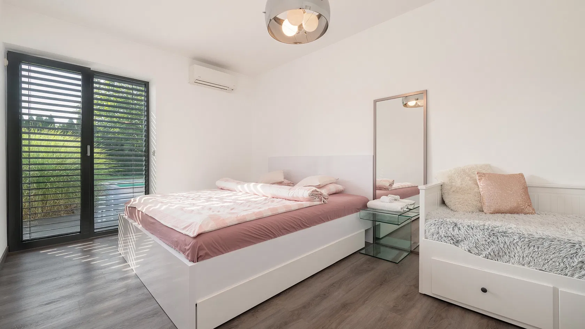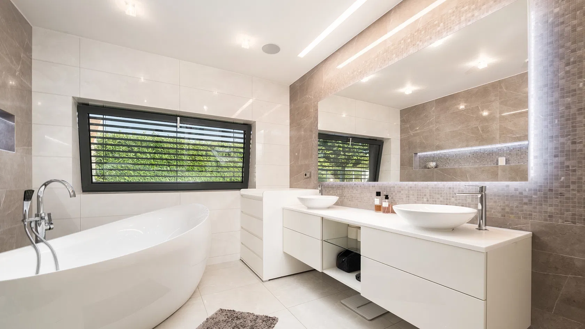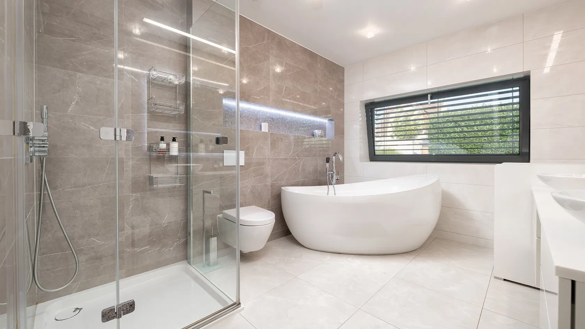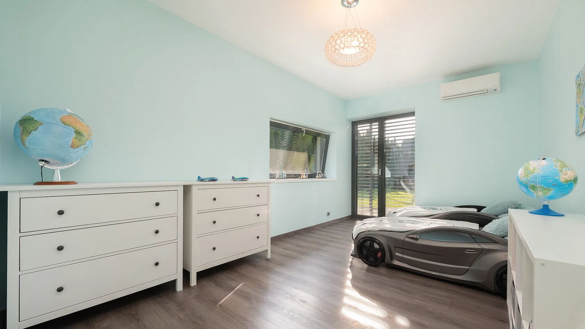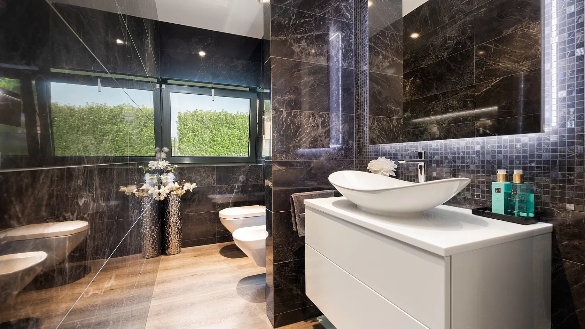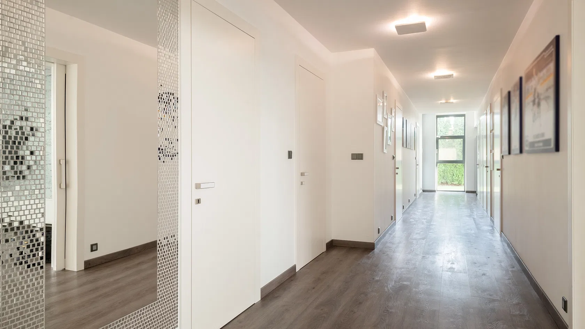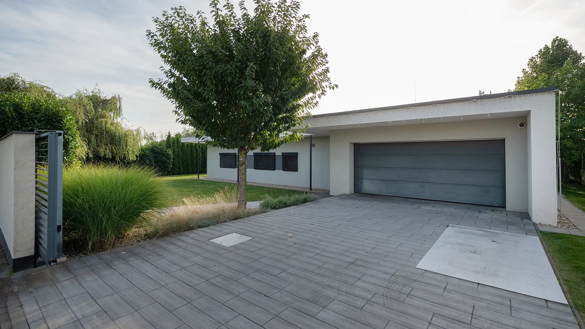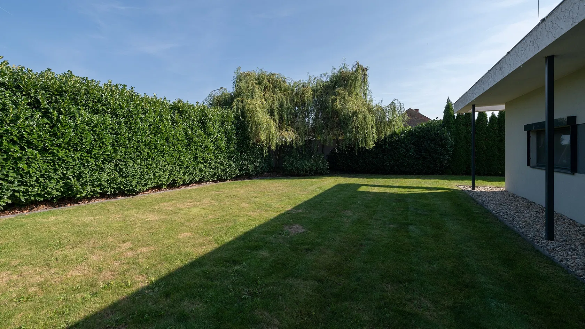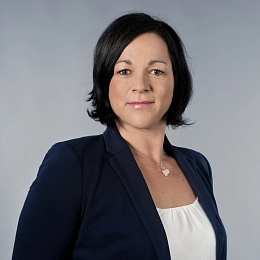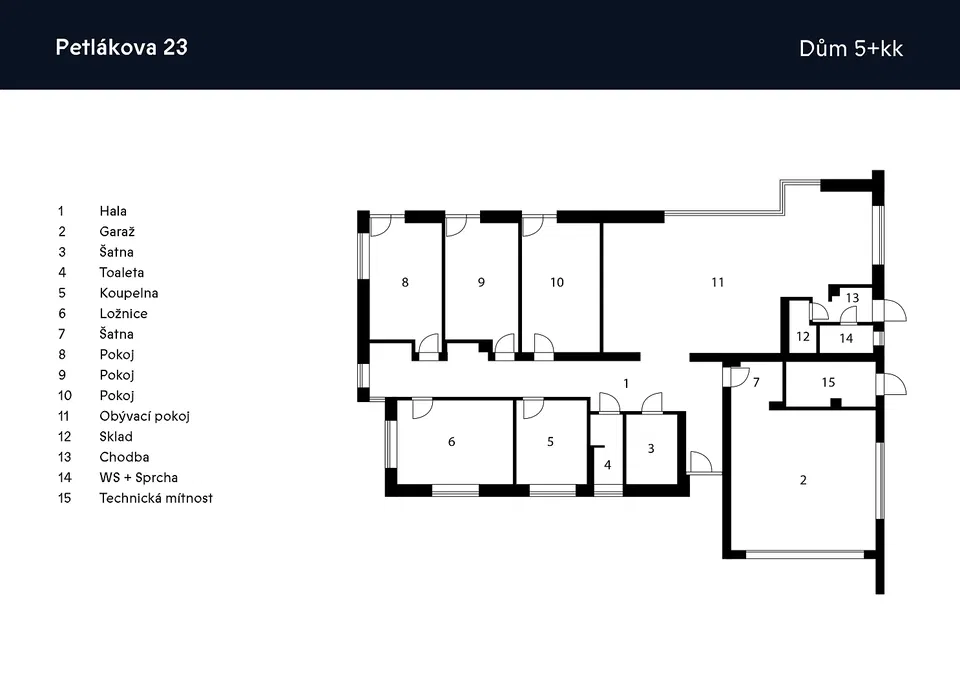This barrier-free, air-conditioned house suitable for family living or as a business is surrounded by a landscaped garden with a swimming pool and a garage. Located on the outskirts of Brno, in Brněnské Ivanovice, at the end of a cul-de-sac, guaranteeing perfect privacy.
Its single-level layout consists of a living room with a kitchen and access to a west-facing garden terrace, 3 bedrooms, a study, a bathroom, a separate toilet, a walk-in wardrobe, a closet, a laundry room with a toilet, and an entrance hall with access to the garage.
The brick building was completed in 2015. Windows are Schüco aluminum with triple glazing and have exterior blinds that can be controlled centrally or separately from each room. Interior panel doors are from the Pivato Italian brand with quality fittings and designer handles, and the security entrance door is equipped with a panic lock. The kitchen with a central island is fully equipped with Mora appliances. The Bose sound system is connected to the TV in the interior and exterior. Floor heating in the entire house is provided by a heat pump (water/air) with a hot water tank and a backup electric boiler; all rooms are air-conditioned. The large garage provides comfortable parking for 2 cars, and 2 additional spaces are on the plot. The house and garden are guarded by a security system with sensors and cameras. The pool (8 x 3 x 1.5 m) with salt water is self-maintaining and heated by a separate heat pump, the terrace has a tropical wood surface and is shaded by a remote-controlled awning. The well-maintained garden with a lawn and trees is maintained by automatic irrigation.
The house stands at the end of a cul-de-sac close to the picturesque center of the district, which is a village conservation area. The neighborhood has a kindergarten and elementary school, a supermarket, a shopping center, a sports hall with tennis courts and a football center. The district is crossed by a bike path, along which it is possible to reach, for example, the Bobrava nature park. There is a bus stop near the house, and you can quickly connect to the D1 and D2 highways by car. An international airport is also within easy reach.
Usable area 250 m2, built-up area 505 m2, garden 766 m2, plot 1,271 m2.
The building is approved as an administrative building (company seat with a housing unit).
Facilities
-
Wheelchair accessible
-
Air-conditioning
-
Swimming pool
-
Garage
