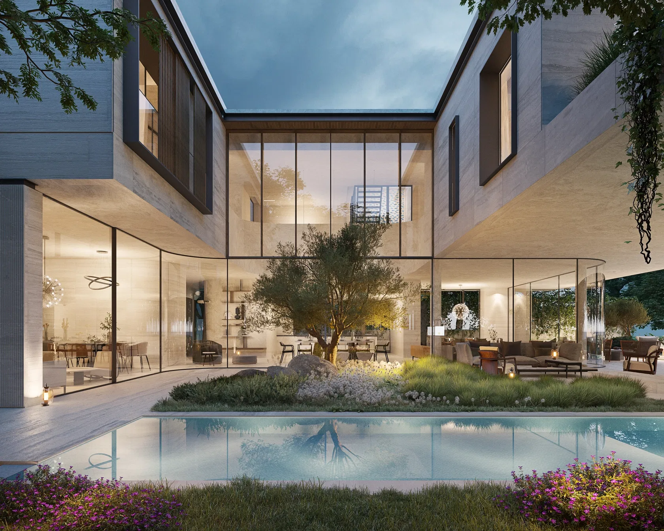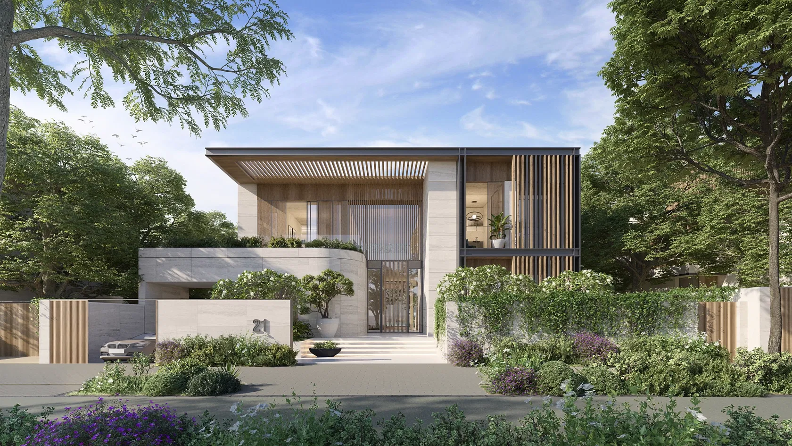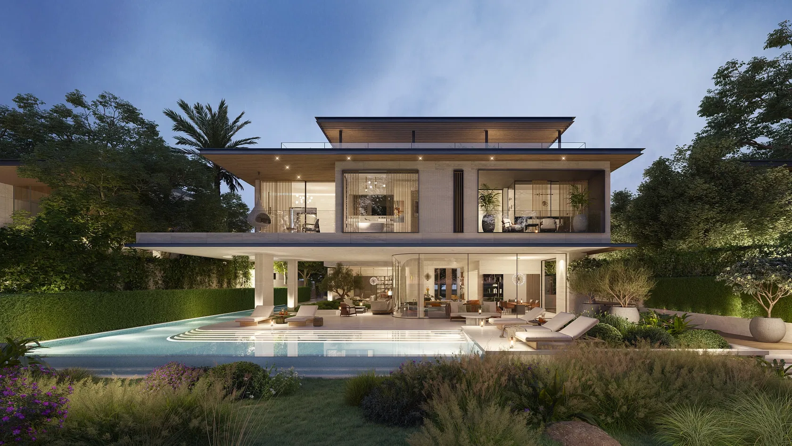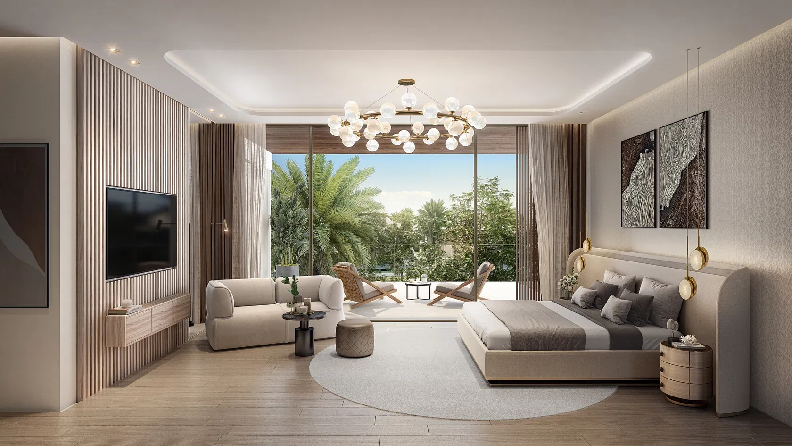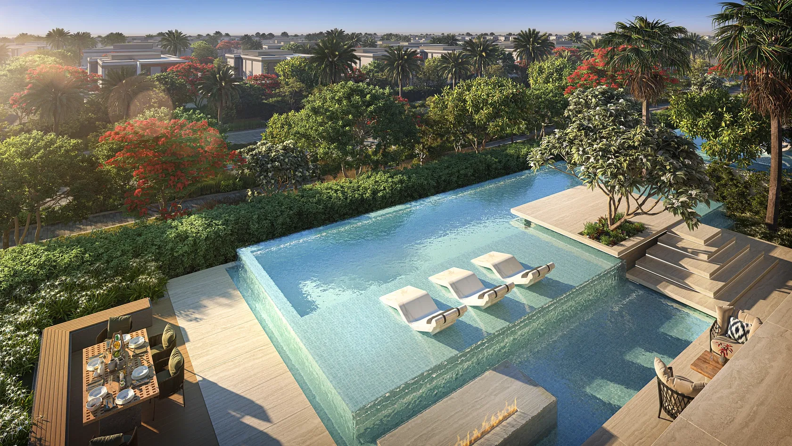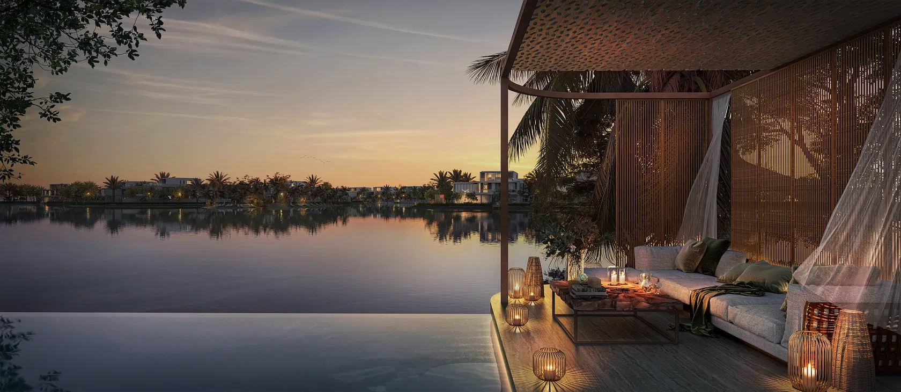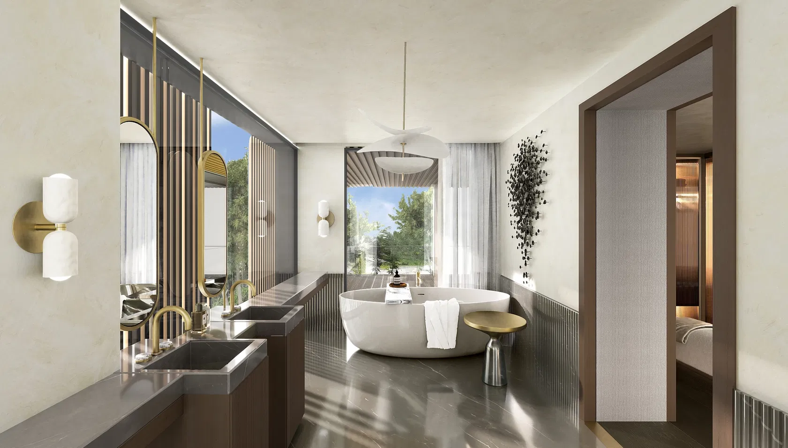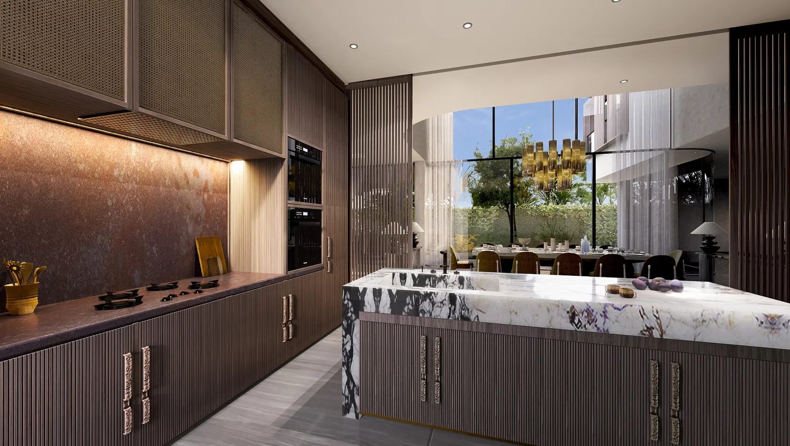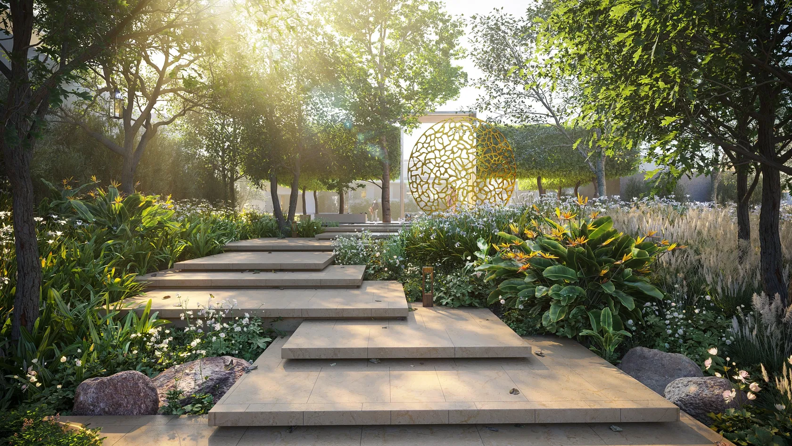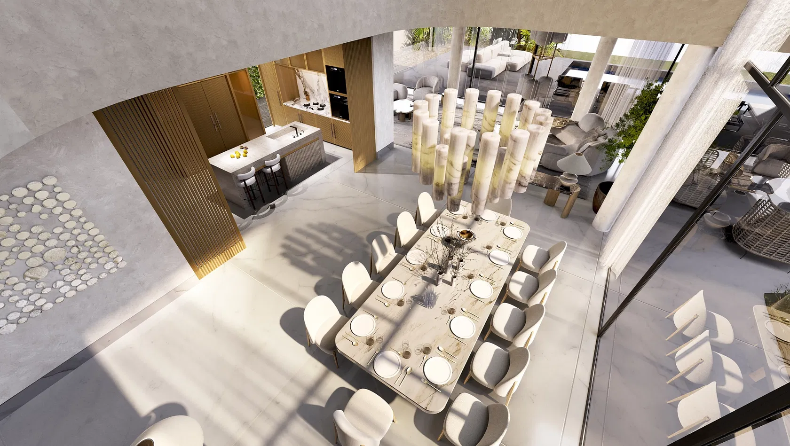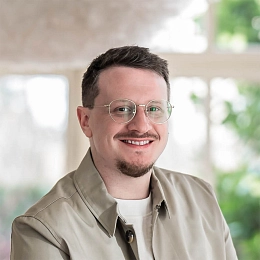This sprawling five-bedroom, over 1,500 sq. ft. villa in Dubai is part of the exlcusive Elysian Mansion estates, a premium multi-family project for those looking for an exceptional experience.
Designed in a mostly open plan style to guarantee lightness and airiness throughout, the villa is divided into two stories and shaded rooftop terrace. The ground floor features a spacious social zone with a living room, kitchen, and dining area, part of which encased in floor-to-ceiling glass panels, and that opens onto a deck with shaded al fresco dining options. Upstairs, the bedrooms and bathrooms showcase luxurious materials, facilities, and privacy behind curtains and blinds that can be opened to let in sun and fresh air.
The kitchen has a central island, built-in wardrobes provide a wealth of space, and the overhanging roof ensures that all the terraces are shaded. The large, over 1,000 sq. ft. property includes an outdoor pool, a privacy hedge, a landscaped garden, and there are paths connecting the outside to the inside.
Made from the finest organic materials, the mansion stands on a private island within the Al Ghaf Lagoon with cristalline waters and sandy beaches. Residents of this gated community have access to shops, restaurants, and parks.
Usable area: 10,672 sq. ft.. plot: 10,172 sq. ft.
Facilities
-
Air-conditioning
-
Swimming pool
