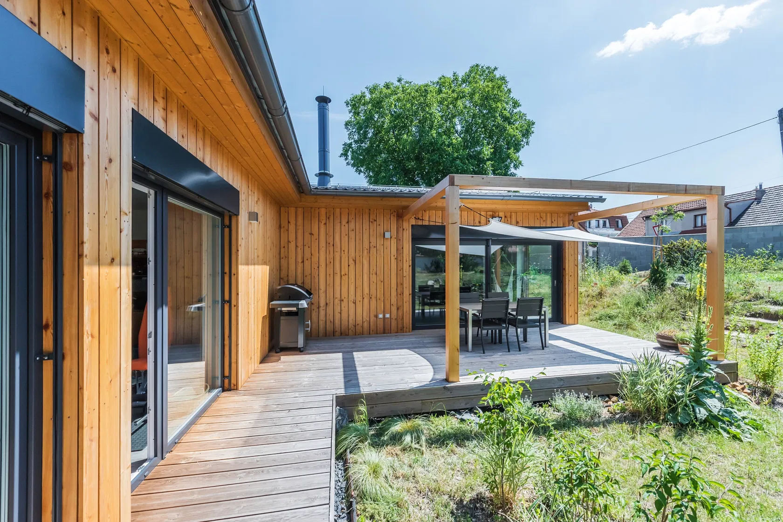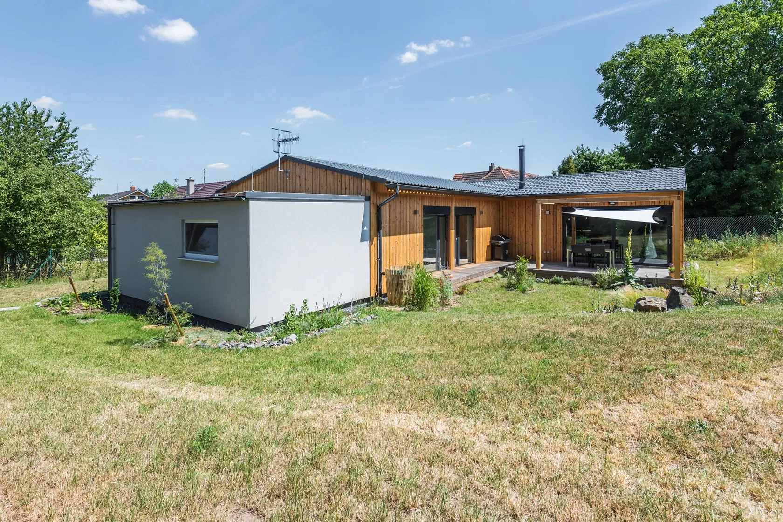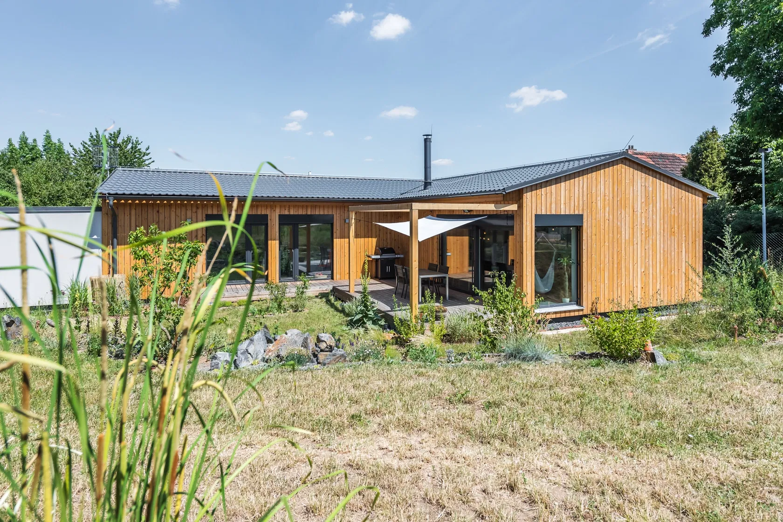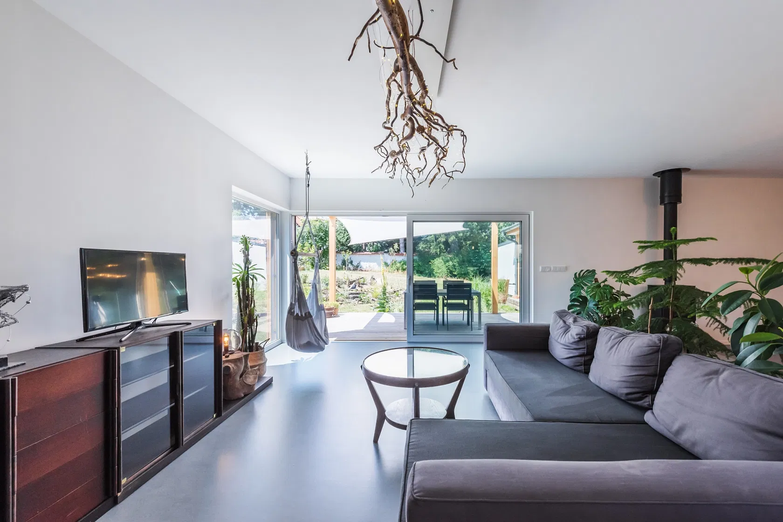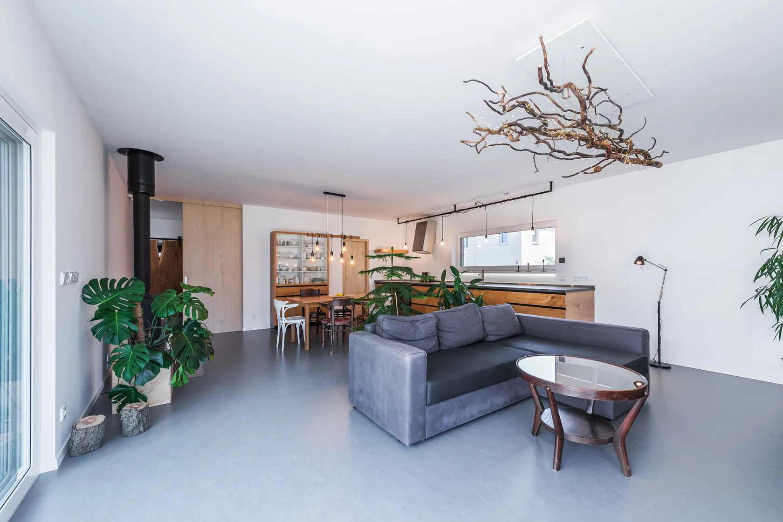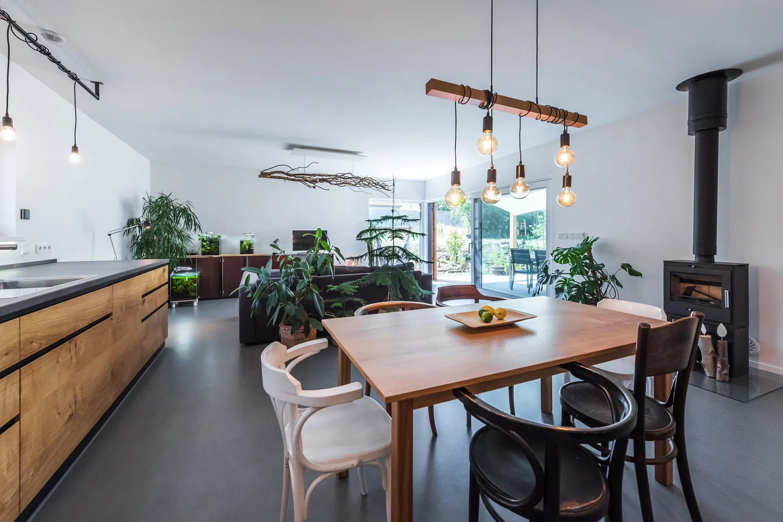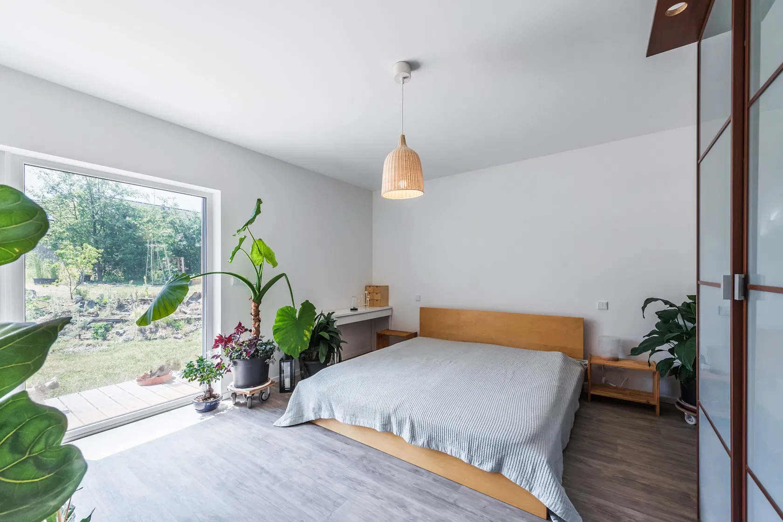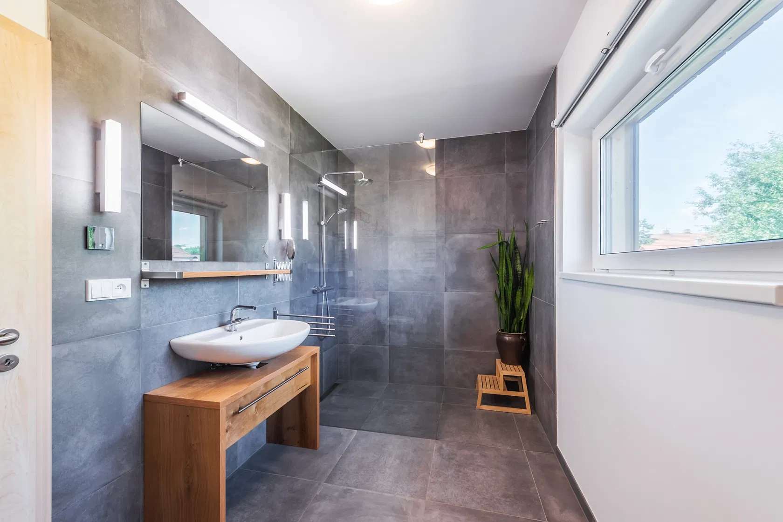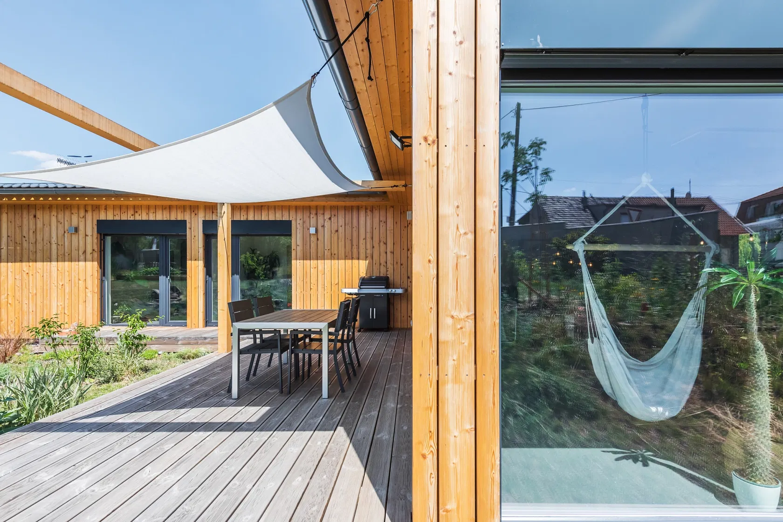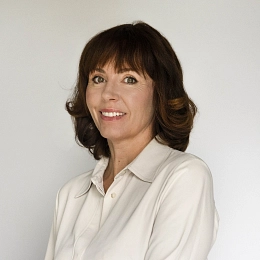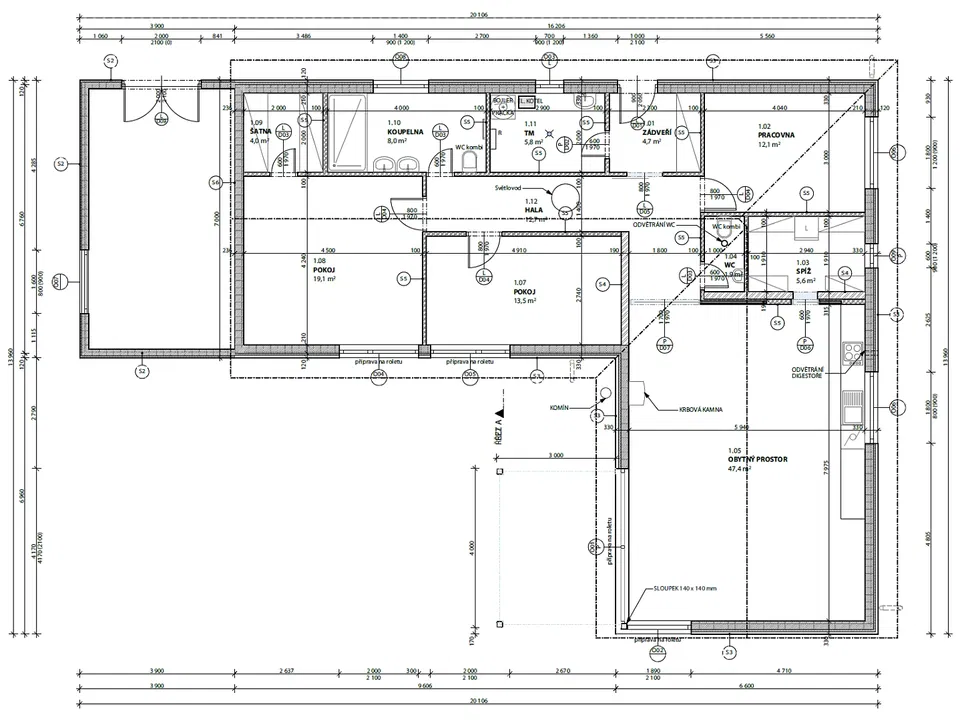This modern low-energy bungalow, constructed with quality natural materials and surrounded by a large garden, is designed as an ecologically sustainable house. It is located in a quiet area almost on the border of Prague.
The house offers an open space interior connected to the exterior thanks to a large portal window in the living room, which is the main feature of the space. It includes a dining room, kitchen and a 26-meter garden terrace that can be accessed from two bedrooms. There is also a 3rd bedroom, bathroom, separate toilet, walk-in closet in the master bedroom, and a utility room.
The bright interiors and practically divided space are inspired by Scandinavian interior design. The kitchen with a pantry is equipped with a custom-made kitchen, cupboard, and dining table. The above-standard equipment includes HEDE fireplace stoves, light guides, and large-format windows with triple-glazed panes, safety films, and insect screens. Heating is provided by an electric boiler with radiators, and there are heated floors in the main living room. The interior is protected by a Jablotron security system with cameras and mobile phone control. The house from 2017 was designed to provide the optimum ratio of technology, convenient operation, and maintenance. It was built by a reputable company as a two-by-four wooden building with a diffusion-open Siberian larch facade. The garden was landscaped by an architect based on the principles of permaculture with minimal water consumption.
The location in a wider Prague suburb is uniquely accessible by public transport (a tram stop is only 5 minutes by bus, the metro 9 minutes). The tram line will be extended to the village in the coming years, with a stop 500 meters away from the house. There are 2 kindergartens (state and a private Czech-English Montessori), a primary school, a playground, grocery store, a gluten-free pastry shop, a café, several restaurants, and 2 supermarkets. In a few minutes by bike or on foot, you can reach the Dolní Povltaví Nature Park with beautiful views of a river canyon.
Interior 150 m2, built-up area 189 m2, garden 1,053 m2, land 1,242 m2.
Facilities
-
Garage
