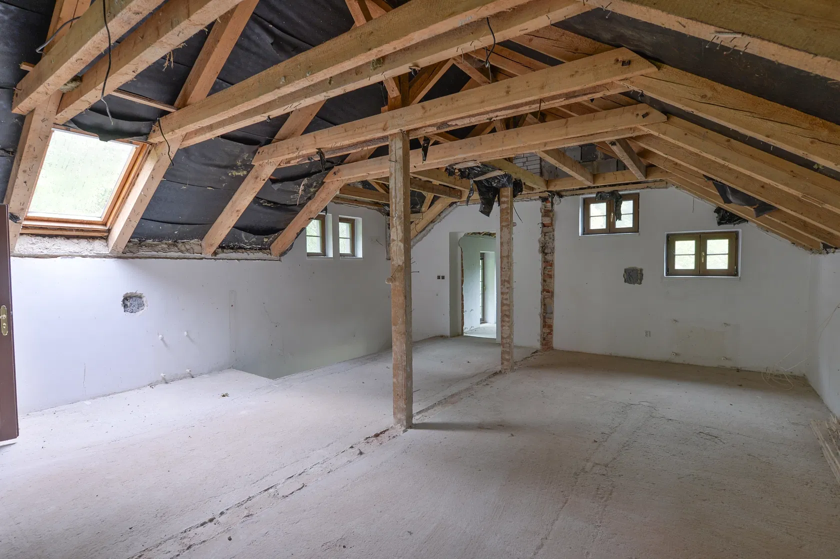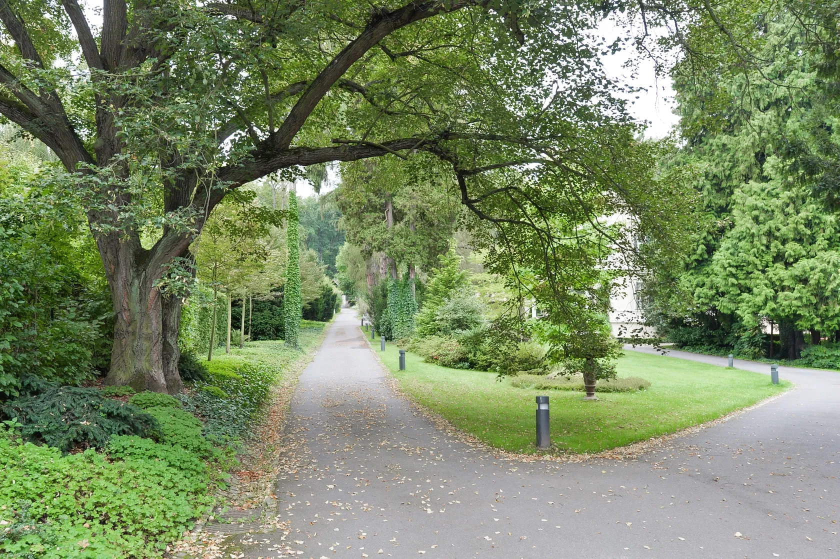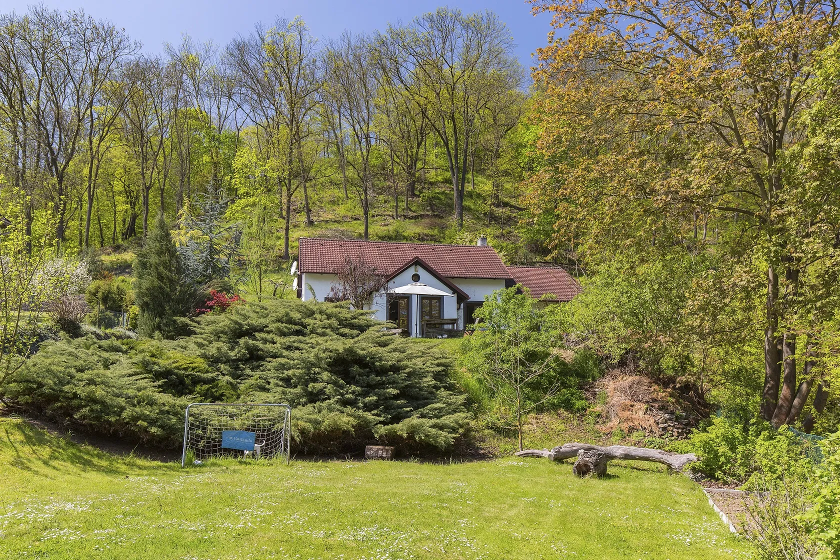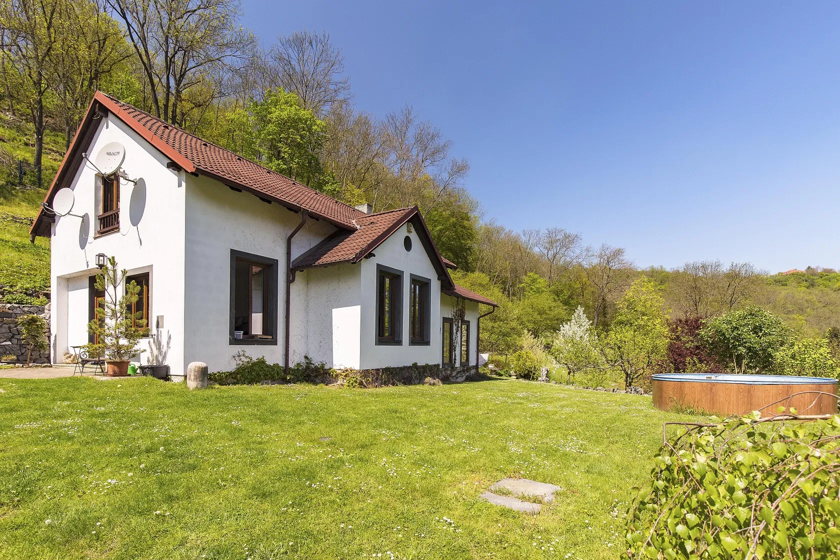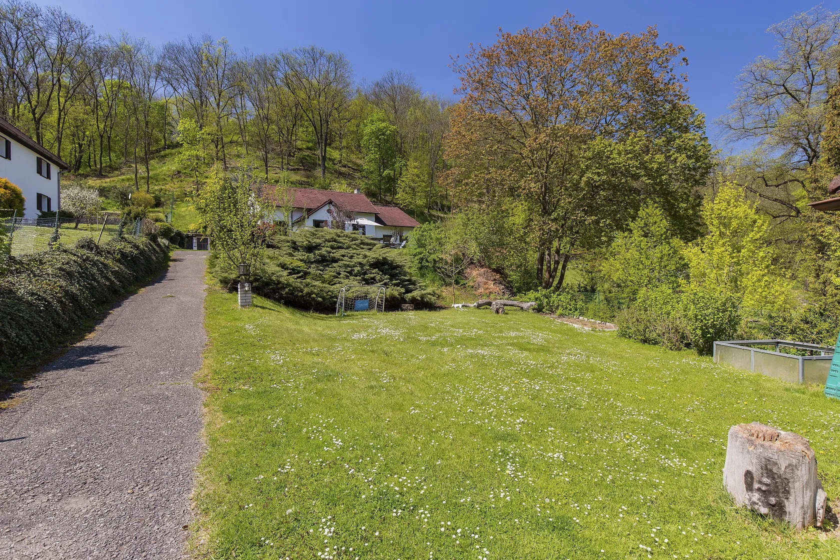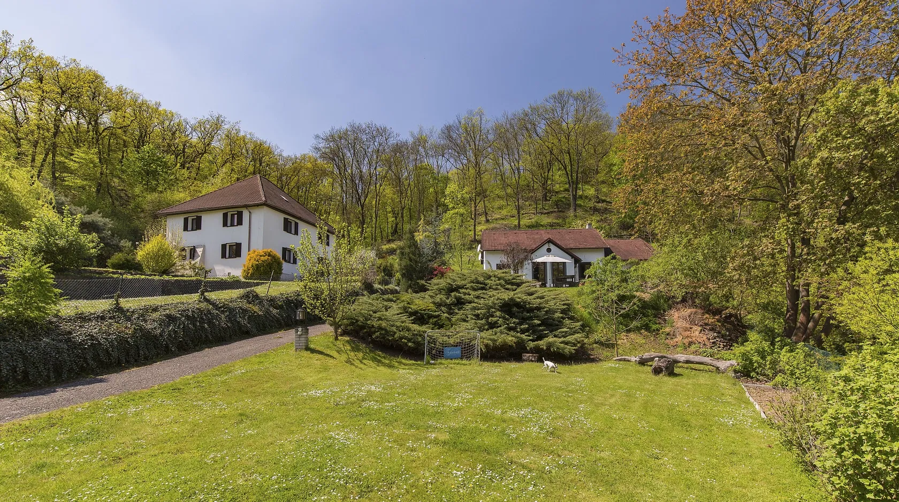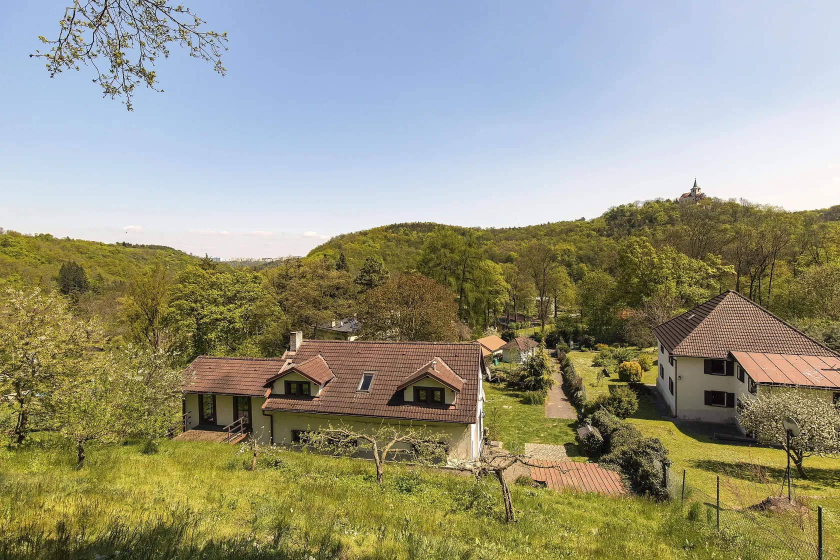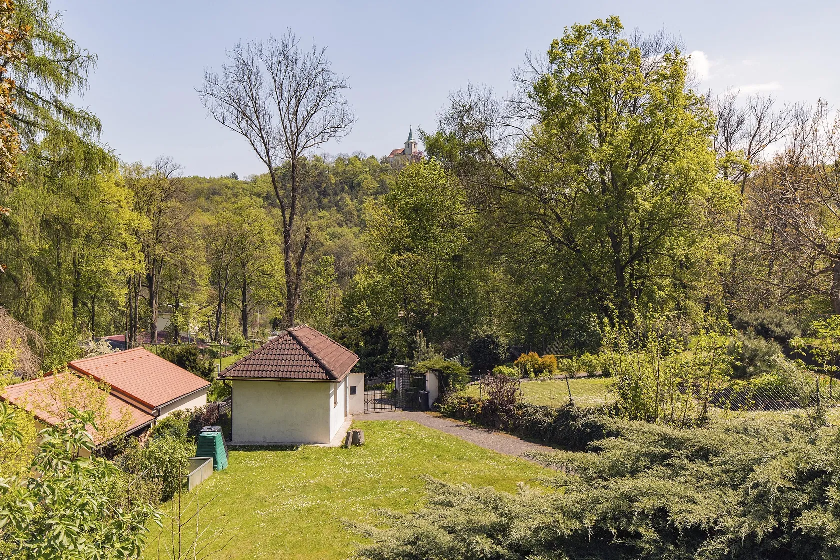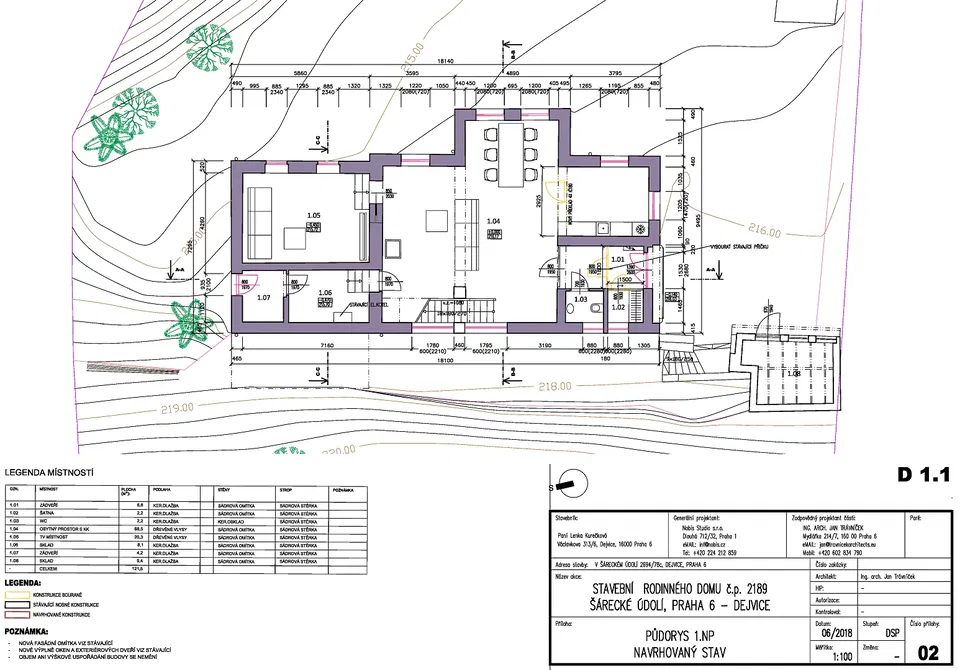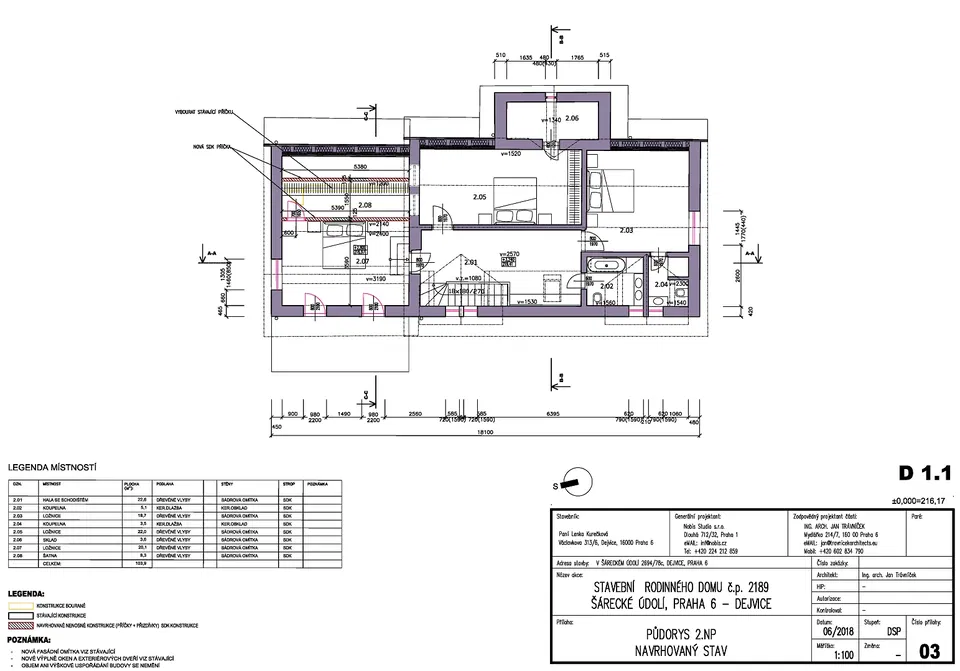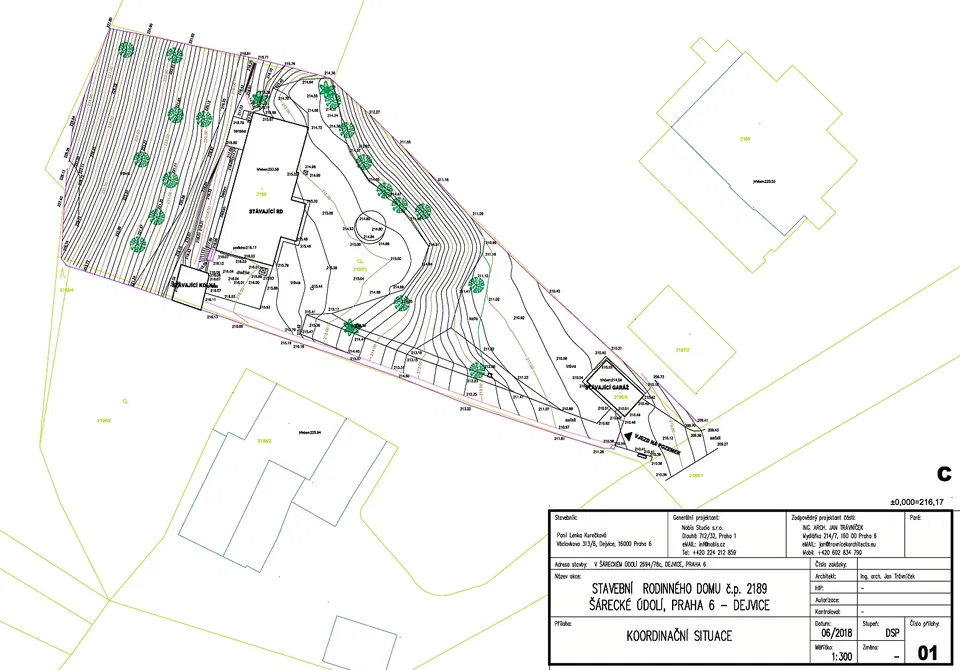This family house with the possibility of modifying the layout according to your wishes and with a large plot of land, including a southeast-facing garden, stands in a completely quiet location on the site of a former vineyard, in the middle of almost intact nature, yet within easy reach of all urban amenities.
The designs for the interior call for a living room, a separate kitchen, a study, a bathroom, a dressing room, a closet, and a vestibule on the ground floor. Upstairs, there could be a private zone with an en-suite bathroom, a master bedroom with an en-suite bathroom, a 2nd bedroom with a terrace and access to the west part of the garden, and a 3rd bedroom with a walk-in closet. The windows in the living room provide impressive views of the St. Matthew Church, which is beautifully lit in the evening.
The interior is ready to be renovated (a building permit has already been issued) and an architectural plan is included in the purchase price. The house is connected to the municipal water supply and sewerage system. There is no gas connection; heating is provided by electricity. At the entrance to the plot is a separate garage, and there is a plan to add a 2nd garage near by the house.
The location of the Šárka-Lysolaje Nature Park provides perfect peace, privacy, a and a close connection to nature. In the surrounding area, there are many important villas from the 1930s as well as modern buildings. There are also hiking paths and bike trails all around. The prestigious ISP, Riverside School, and the Global Preschool are within easy driving distance. The place is also quickly accessible from the airport (less than 20 minutes by car). A few steps from the house there is a bus stop with links to the Dejvicka metro station.
Useable area 225.4 m2, built-up area 146 m2, garage 24 m2, garden house 17 m2, garden 1,818 m2, plot 2,005 m2.
In addition to regular property viewings, we also offer real time video viewings via WhatsApp, FaceTime, Messenger, Skype, and other apps.
