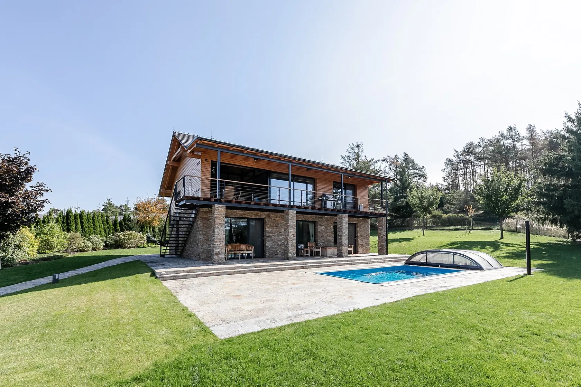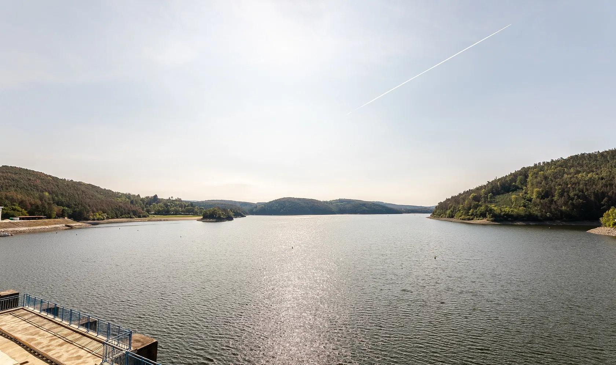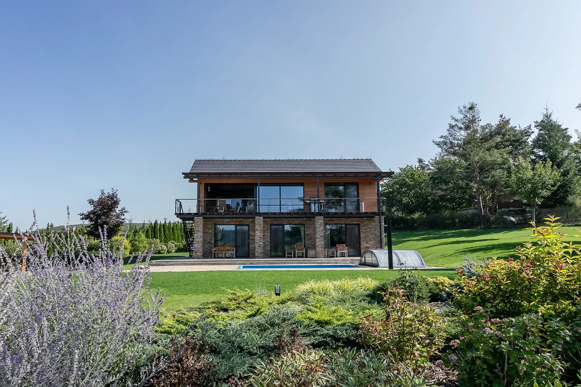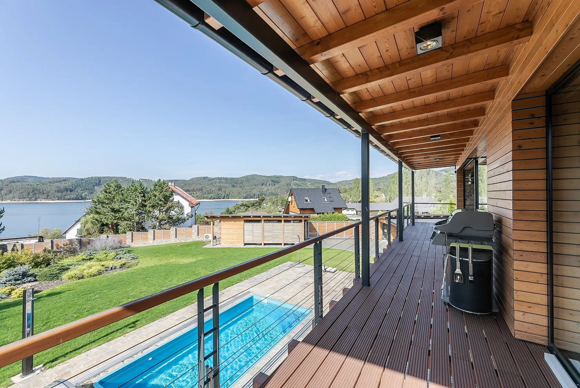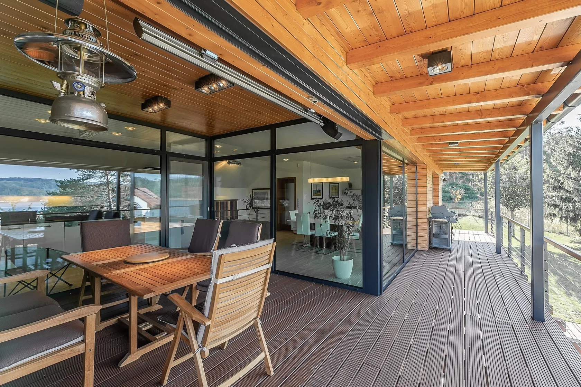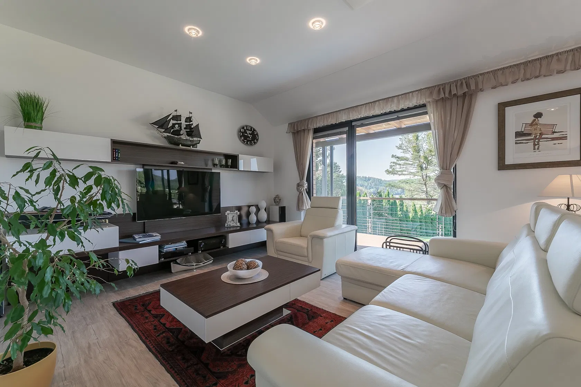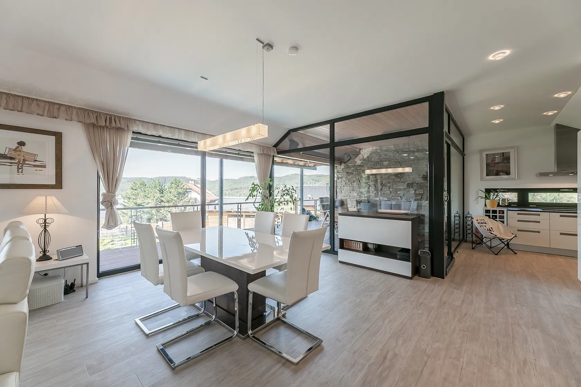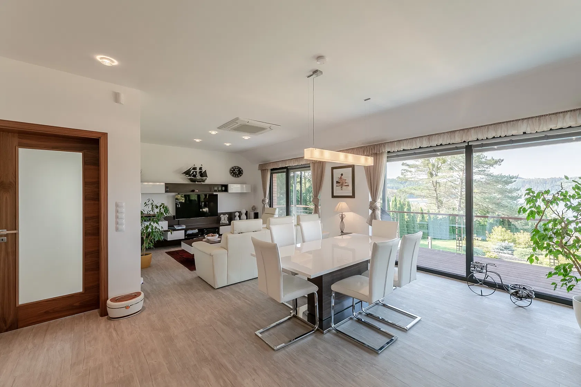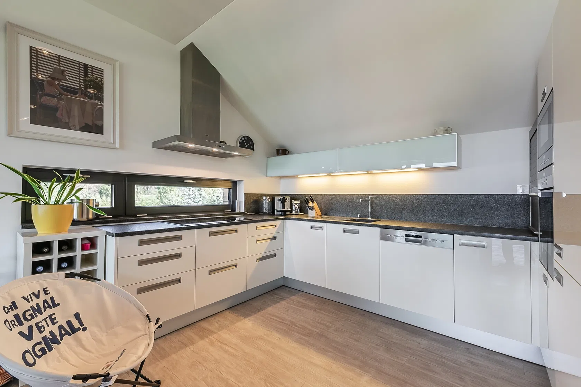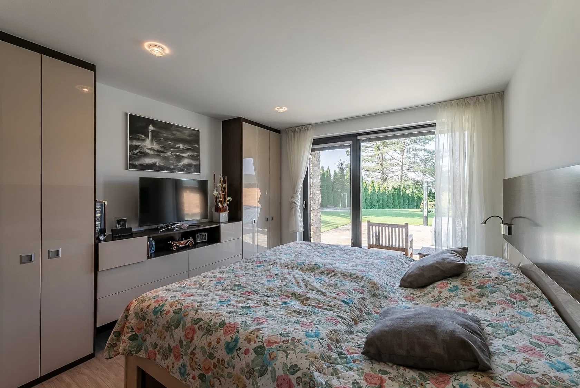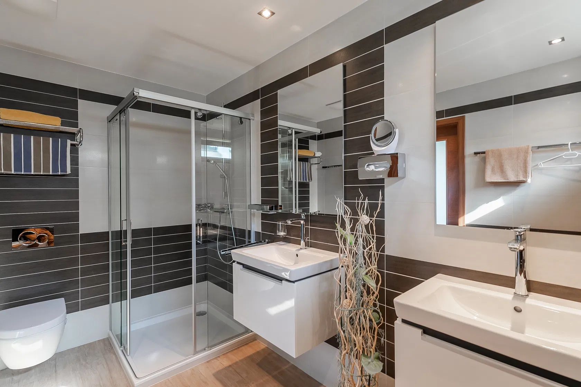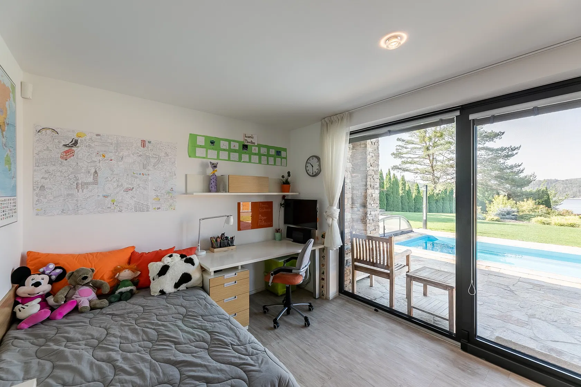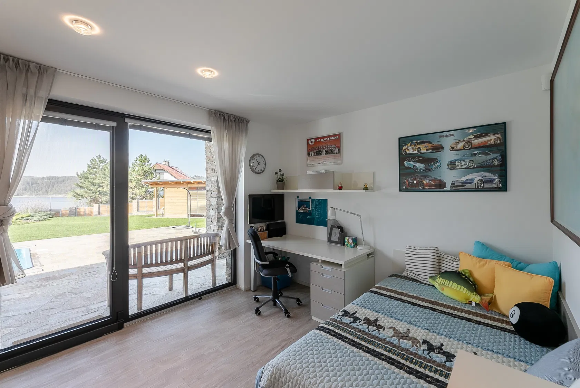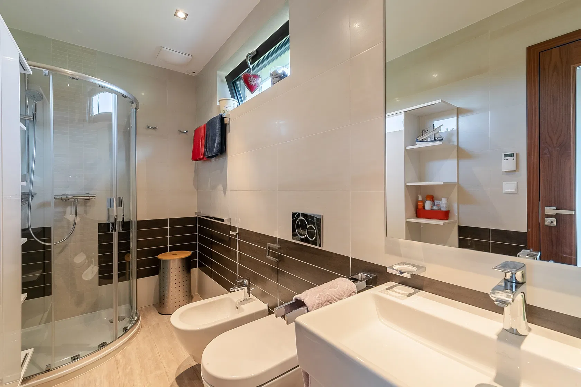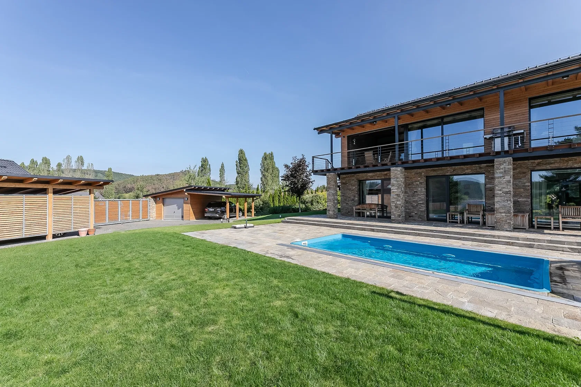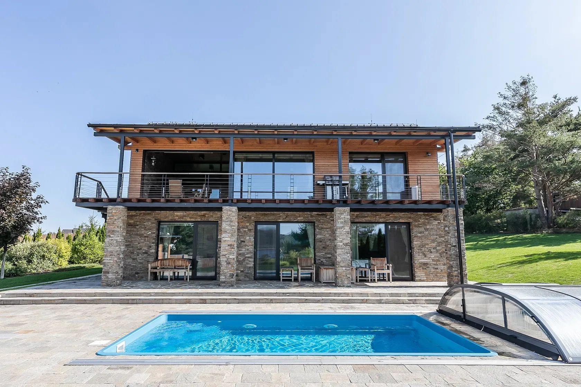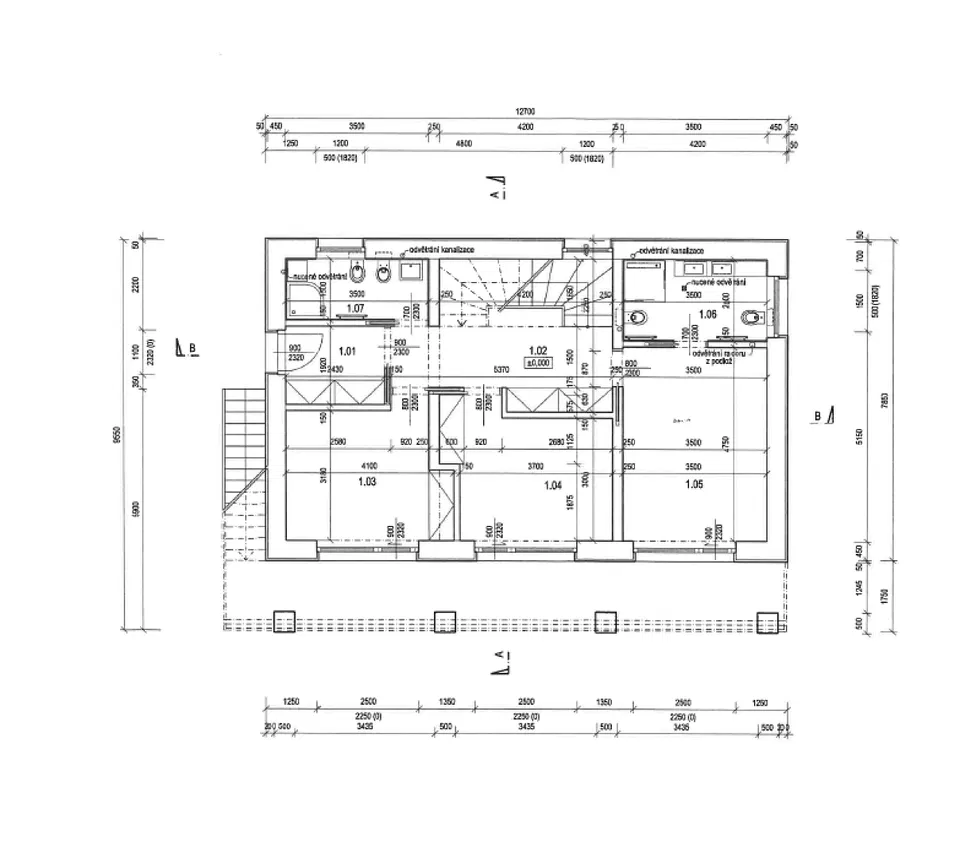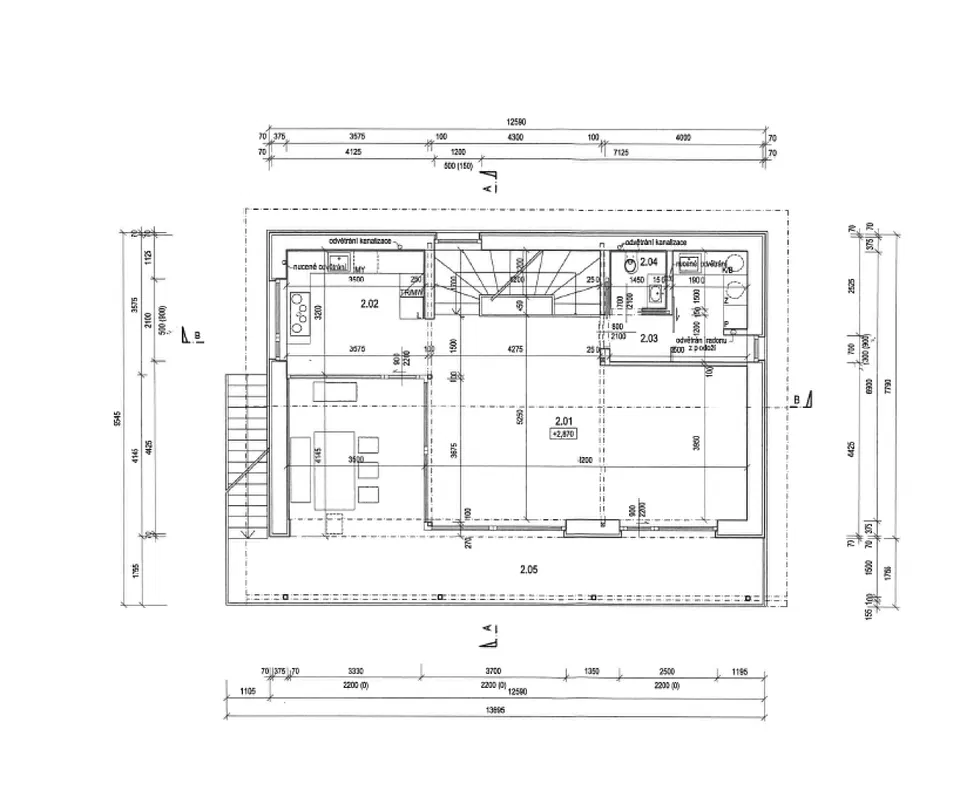This timeless family holiday house form 2013 with a swimming pool and beautiful views of Orlík is situated in the beautiful countryside of the Benešov Hills, in a location with clean air and a wide range of outdoor activities.
The entrance level features a master bedroom with an en-suite bathroom, another 2 bedrooms, a central bathroom, a hallway, and a staircase hall. The living room on the first floor is followed by a kitchen and a 40-meter sunny terrace; there is also a guest toilet and a utility room.
Facilities include wood effect vinyl floors and natural stone tiles, triple-glazed windows with aluminum frames, and underfloor heating connected to a heat pump. It also has a Mitsubishi air conditioning system, Villeroy & Boch, Hansgrohe, and Duscholux sanitary ware, or a complete kitchen unit. The ground floor has stone walls and the 1st floor Siberian larch wooden panels. There is a water well, a rainwater pit, a heated 3x6m swimming pool with a depth of 1.5m, a detached garage, 2 parking spaces, a shelter for pool technology, and storage for the garden equipment.
The house stands in close proximity to tennis courts, sandy beaches, and a ferry. The area offers a wide range of sports and relaxation activities amongst nature. The kindergarten and elementary school, grocery store, post office, and restaurants in Klučenice can be reached within 12 minutes by car.
The apartment is sold both as 100% of the shares in a company (this transaction is not subject to the real estate acquisition tax) and as real estate (this transaction is subject to a 4% property tax).
Useable area 177 m2 including the terrace (43.34 m2), separate garage 22.78 m2, built-up area 129 m2, garden 2,285 m2, plot 2,414 m2.
Facilities
-
Garage
