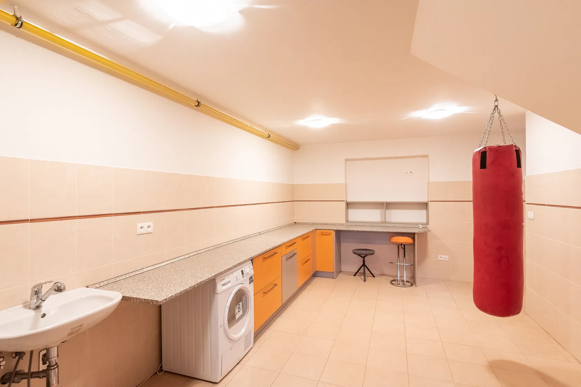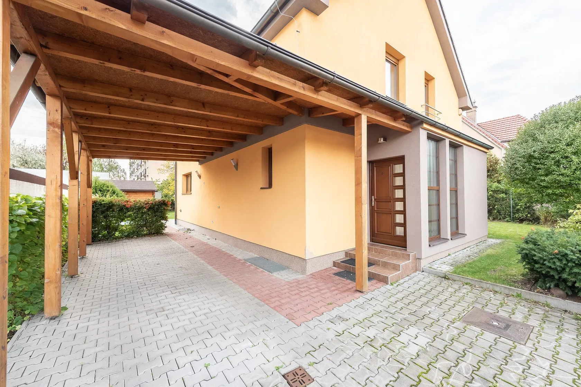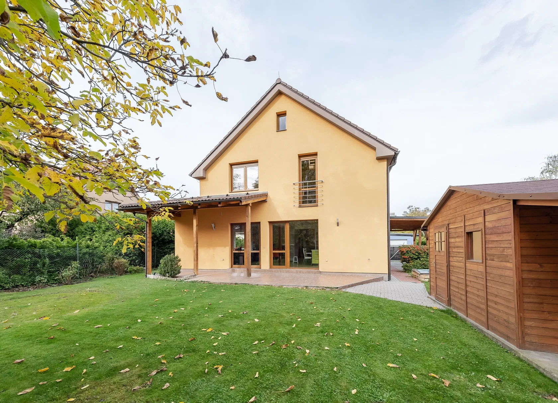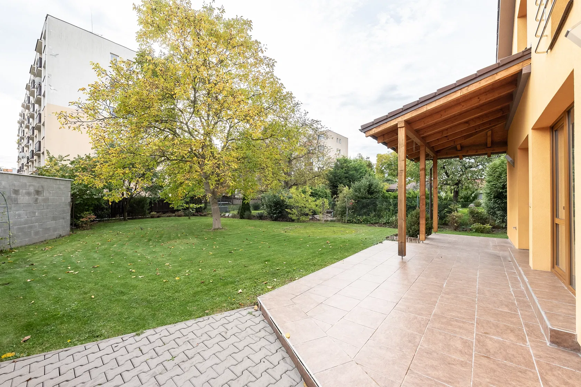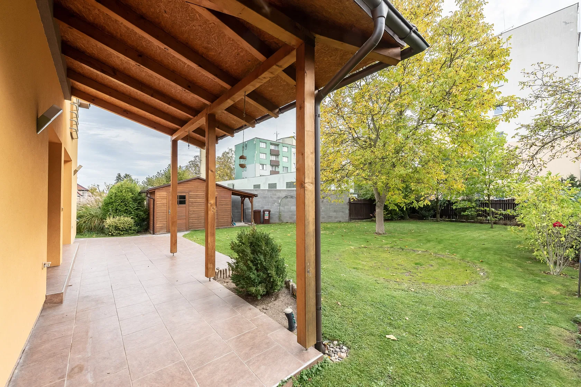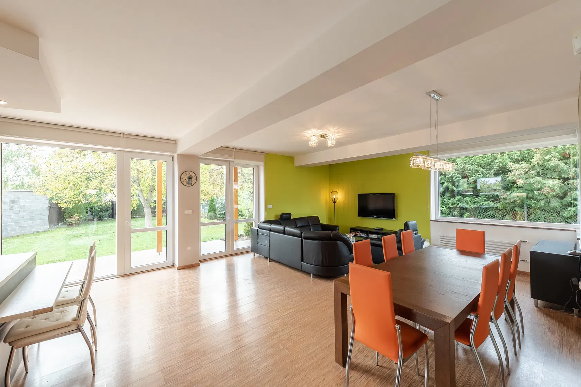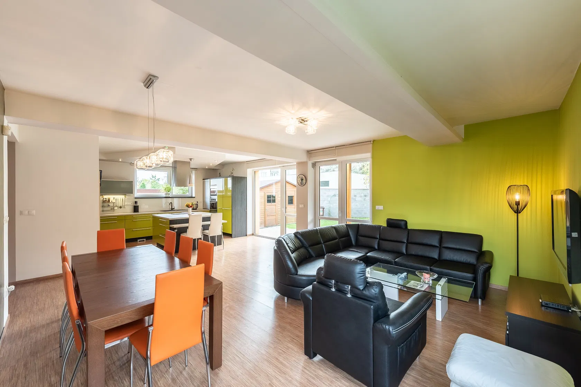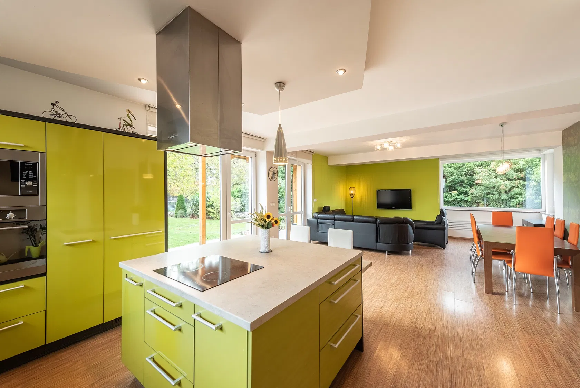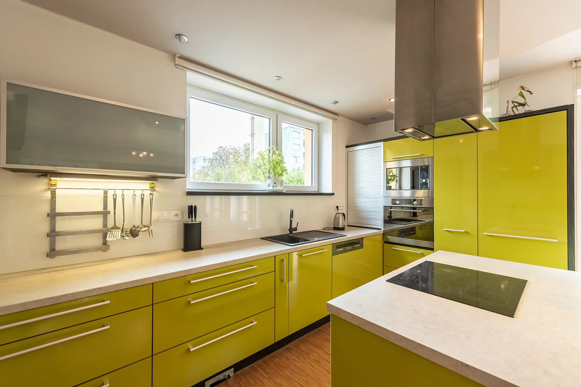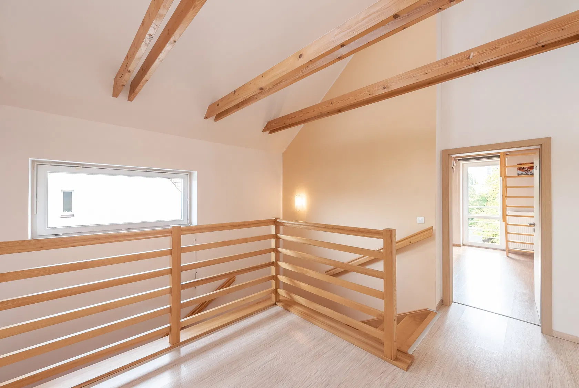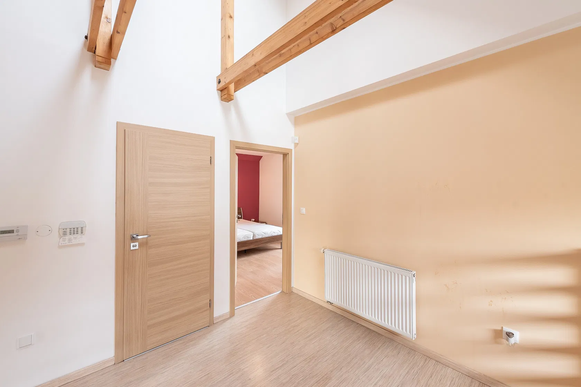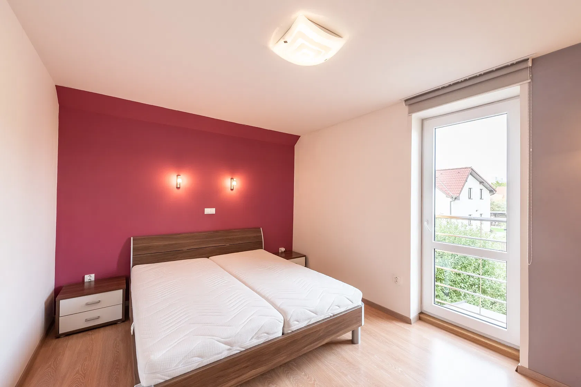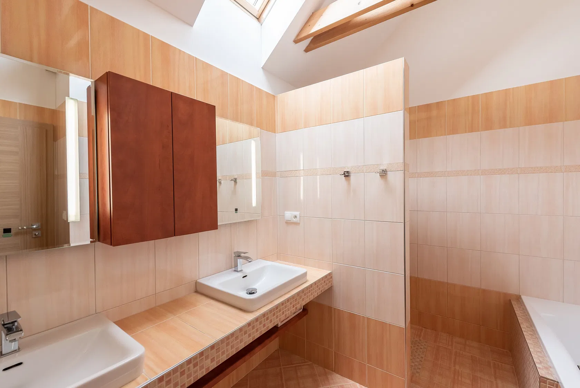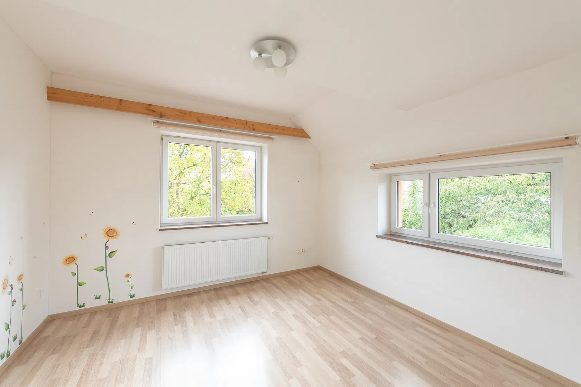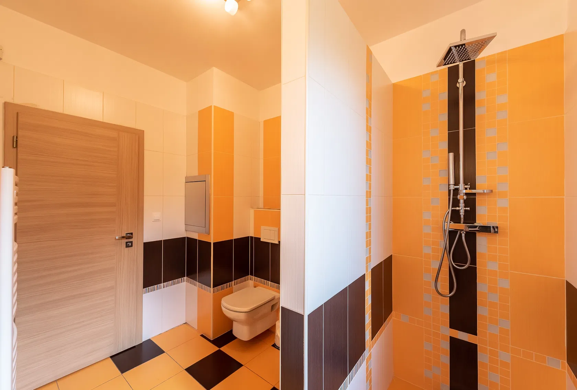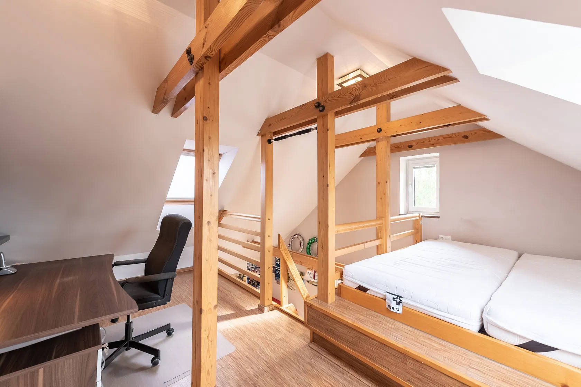This family house with a basement and a sunny garden is located on a quiet street near the center of Celakovice, in a place with full amenities and perfect transport accessibility.
The entry level consists of a living room connected to the kitchen and south-facing garden terrace, a bedroom, a bathroom, 2 dressing rooms, a pantry, a vestibule, and a staircase hall. Upstairs, there are 3 bedrooms, a bathroom, a guest toilet, and a dressing room. The attic offers storage space or space for a quiet study room. In the basement, there is a room for a sauna, a laundry, a toilet, a shower, and a hallway.
The house from 2012 is insulated, bricked with Ecoton bricks, the interior partitions on the first floor are made of Porotherm bricks and on the second out of plasterboard. Roofing is Bramac. Vekra plastic windows with insulated double glazing. The facilities also include a kitchen with built-in appliances, a central vacuum cleaner, a preparation for a sauna, security equipment with the possibility of connecting it to a central station, and TV, Internet, WiFi, and a home phone connection in each room. Gas heating; underfloor heating or radiators. Parking is under a carport on the plot and in front of the house. There is a water well in the irrigated garden.
The house is part of a residential area located just a few minutes' walk from the center of Čelakovice, close to several kindergartens, an elementary school and a grammar school, a swimming pool, a children's and youth house, a culture house, or a supermarket. There are also several restaurants, a café, a pastry shop, a post office, and a pharmacy. The town has direct and fast connections to Prague. The train ride to the Masaryk Railway Station takes less than half an hour; connections to the surrounding towns are also provided by buses. Traveling by car is fast thanks to the proximity of the D11 motorway. The surrounding area is also famous for sandpits and ponds with beaches.
Interior 264.2 m2, terrace 25.3 m2, built-up area 121 m2, garden 498 m2, plot 653 m2.
Sale
House Five-bedroom (6+kk) Praha-východ, Čelákovice, Vančurova
Sold
-
Total area
289 m²
-
Terrace
25 m²
-
Plot
653 m²
I'm interested in this property
Please contact us any time if you have any questions and our team will get back to you.
-
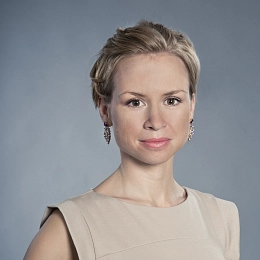
Hana Lebdušková
Contact – Reception
Thank you for your interest
We will get back to you as soon as possible. In the meantime, if you wish to contact us by phone you can reach us at +421 948 939 938.
Thank you for your interest
We will get back to you as soon as possible. In the meantime, if you wish to contact us by phone you can reach us at +421 948 939 938.
House, Five-bedroom (6+kk)
Overview table
-
Reference number
33752 -
Selling price
Sold -
Interior floor area
264 m² -
Terrace
25 m² -
Total area
289 m² -
Built-up area
121 m² -
Garden
498 m² -
Plot
653 m² -
Parking
Covered parking space on the plot -
Cellar
Yes -
Building Energy Rating
G -
Download
Contact us
-

Hana Lebdušková
Contact – Reception
Thank you for your interest
We will get back to you as soon as possible. In the meantime, if you wish to contact us by phone you can reach us at +421 948 939 938.
Thank you for your interest
We will get back to you as soon as possible. In the meantime, if you wish to contact us by phone you can reach us at +421 948 939 938.
The data presented in this listing is purely informative in nature and as such does not give rise to anyone’s entitlement to a contract based on this offer. Svoboda & Williams Slovakia s.r.o. mediates the information gained in good faith from the owner of the property and therefore bears no responsibility for its completeness or accuracy.
