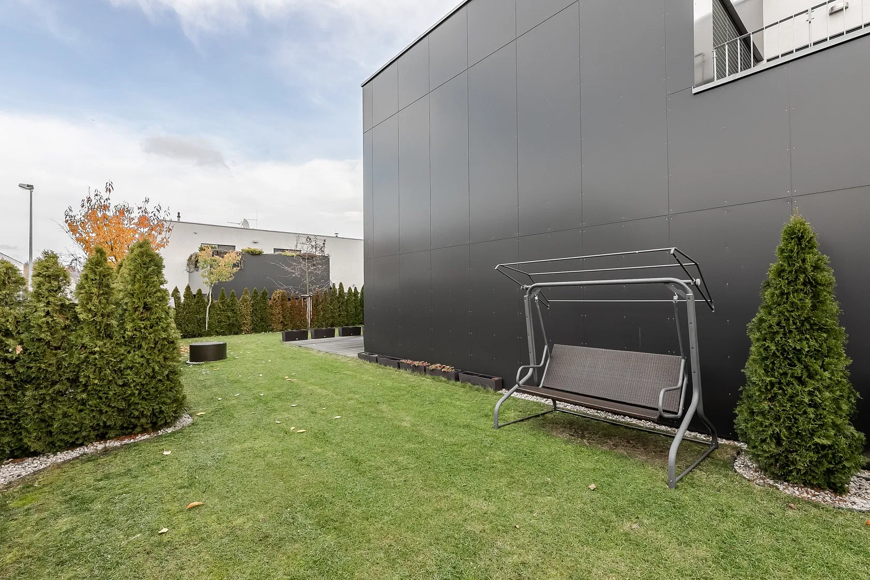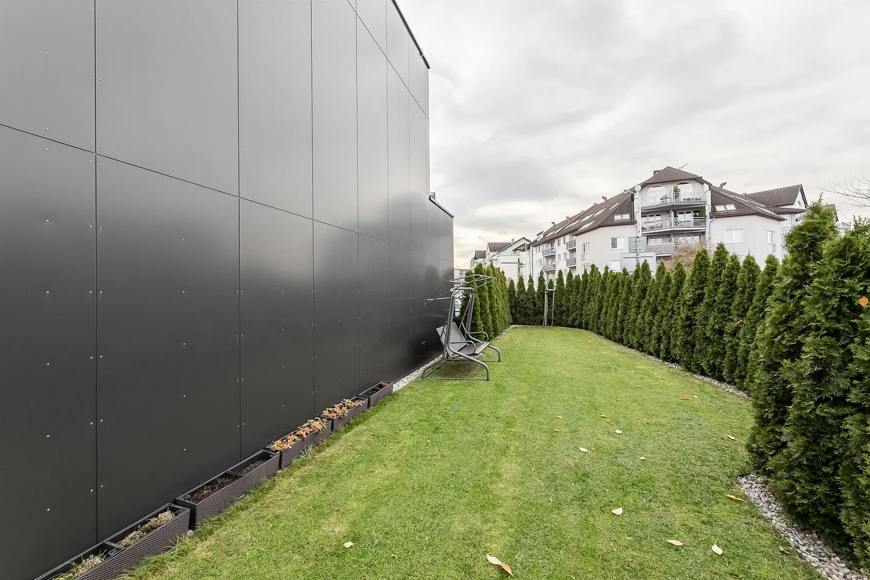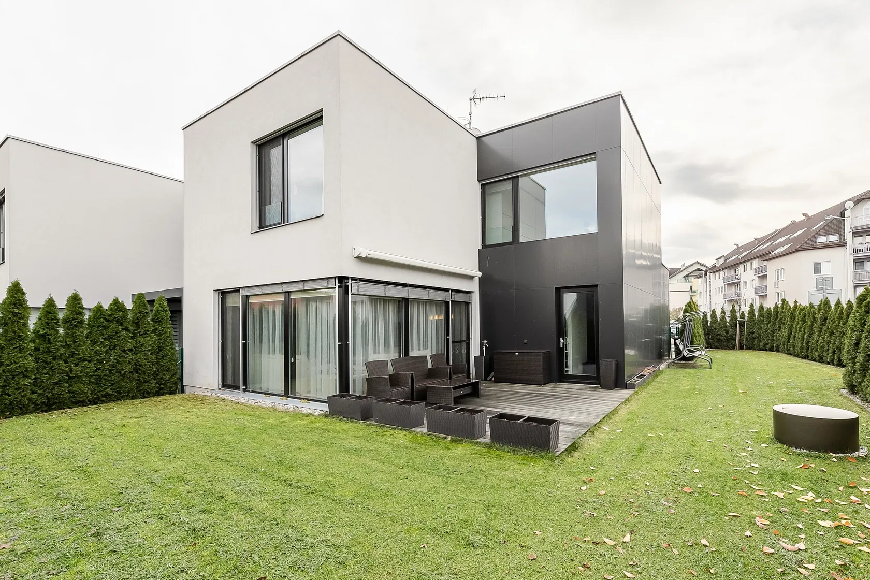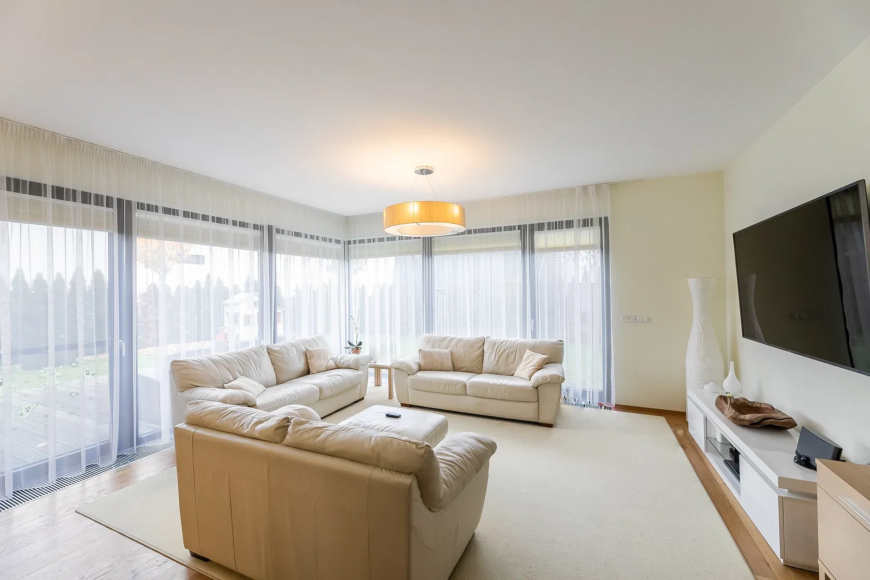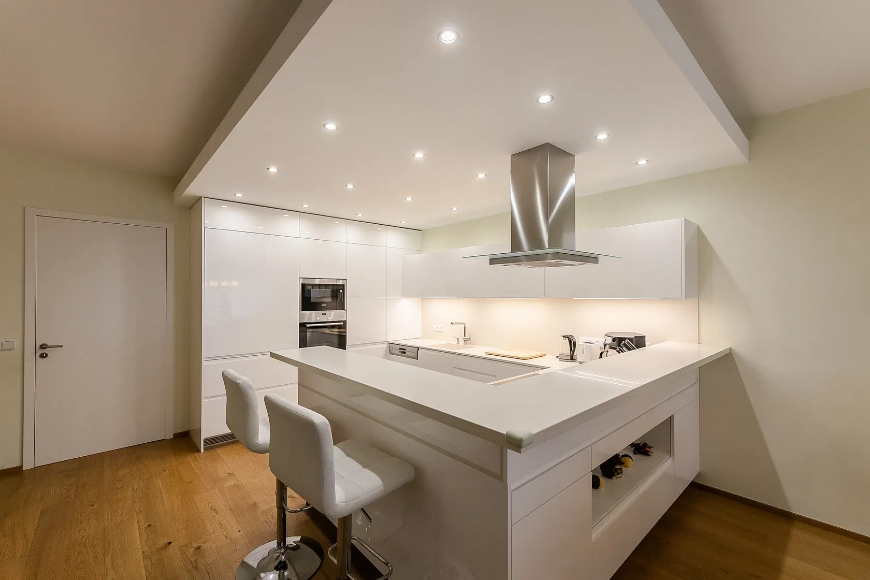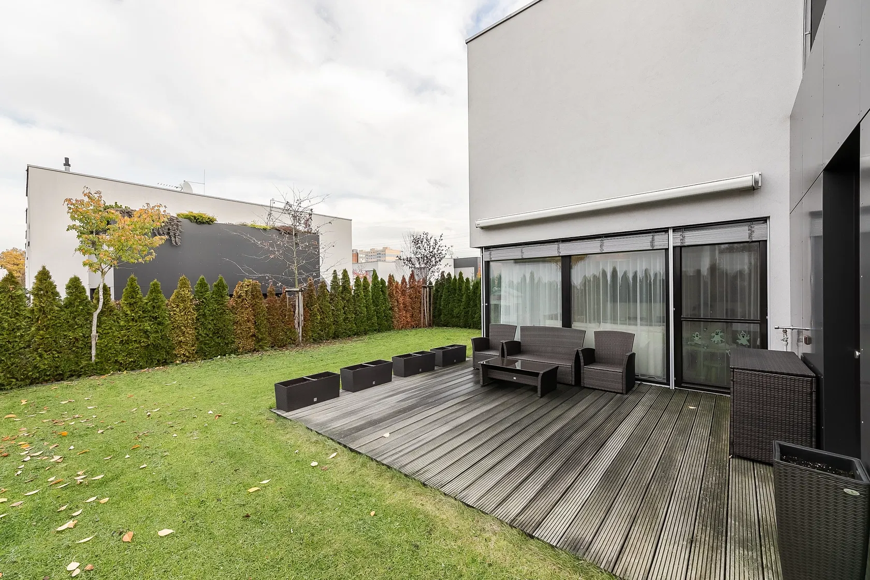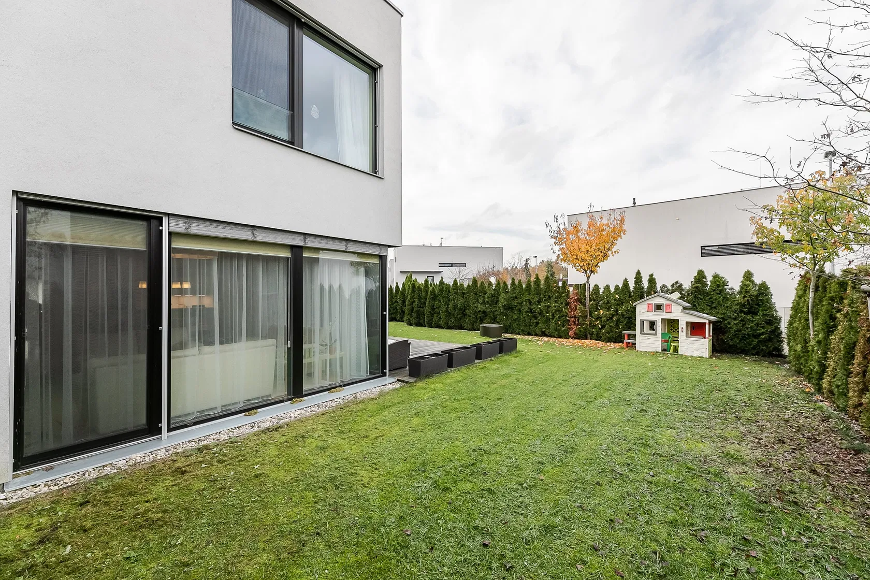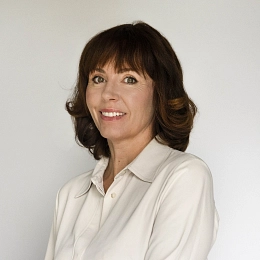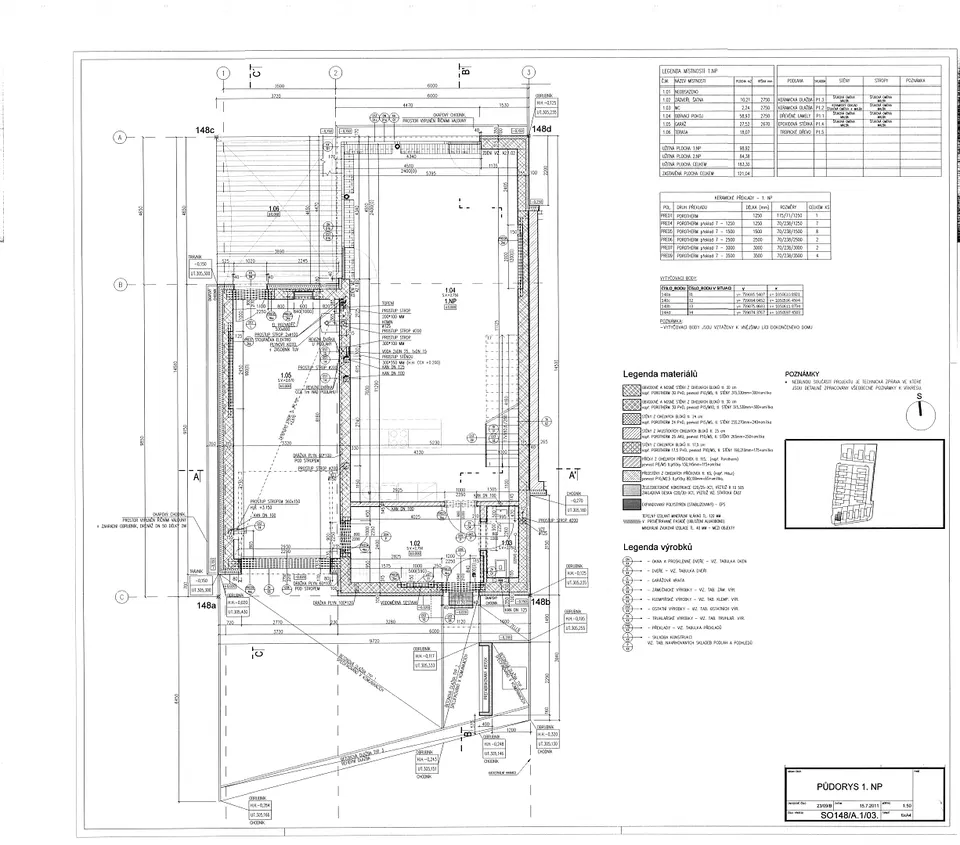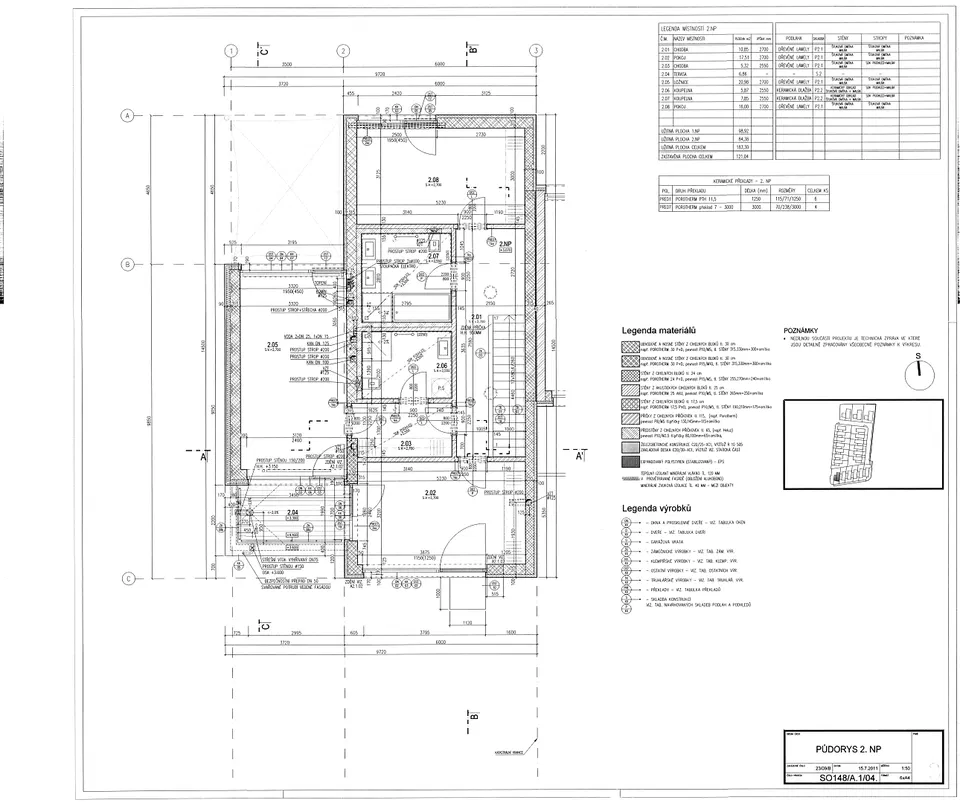This Functionalist style terraced family house from 2013 with a garden and a garage is part of the Na Lhotách residential project designed by architect Petr Kolář from the ADR studio. It is situated in a quiet neighborhood ideal for families with children. Schools, shops, doctor's offices, metro stations, and the large Kunratice Forest are all nearby.
The ground floor consists mainly of a spacious living room with a kitchen and a terrace connected to the garden. There is also an entrance hall with direct access from the garage, a dressing room, and a guest toilet. The 1st floor with a second terrace has a quiet zone where the master bedroom (with an en-suite bathroom) and the other 2 bedrooms with a shared bathroom are located.
Facilities include wooden floors (on the ground floor with heating convectors, upstairs with radiators), large-format windows with interior and exterior blinds and security foils on the ground floor, a motorized awning over the terrace, a Sykora kitchen unit with Siemens and Liebherr appliances, built-in wardrobes, an irrigation system for the garden, and a preparation for security equipment.
The location is easily accessible by car and public transport. The Chodov metro station (line C) is a less than 10-minute walk away or within 3 minutes by bus (a stop is near the house). There is a full spectrum of civic amenities, including a kindergarten and elementary school, an elementary art school, the EDUCAnet private high school and the University of Economics, a health center, a post office, and a shopping center. Traveling by car is easier thanks to the nearby D1 highway and motorway exit. The residential project boasts a children's playground and direct access to the Kunratice forest park.
Usable area 208.21 m2 including garage (27.52 m2) and terrace (18.07 m2 and 6.86 m2), built-up area 119 m2, garden 283 m2, land 402 m2.
Facilities
-
Garage
