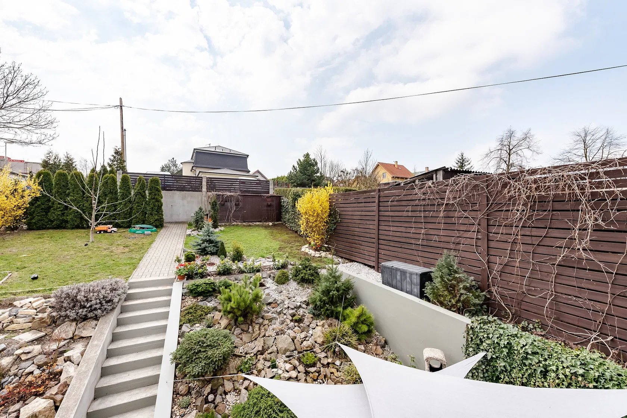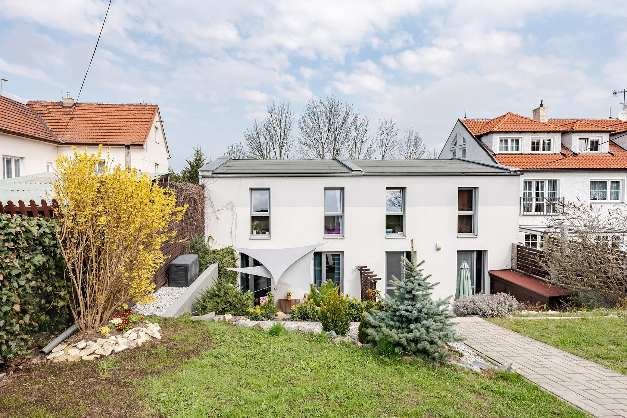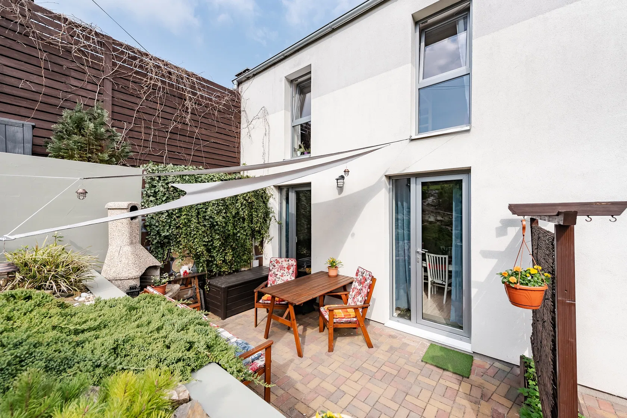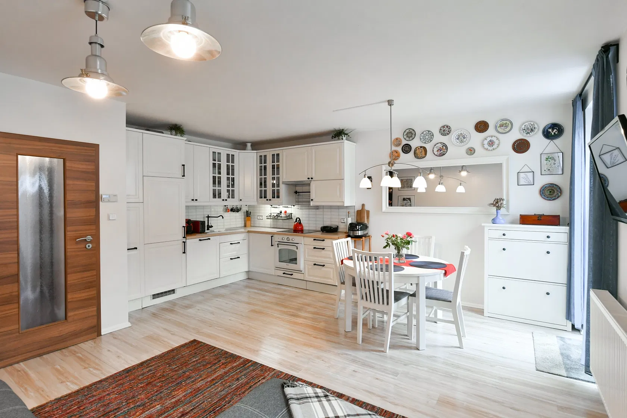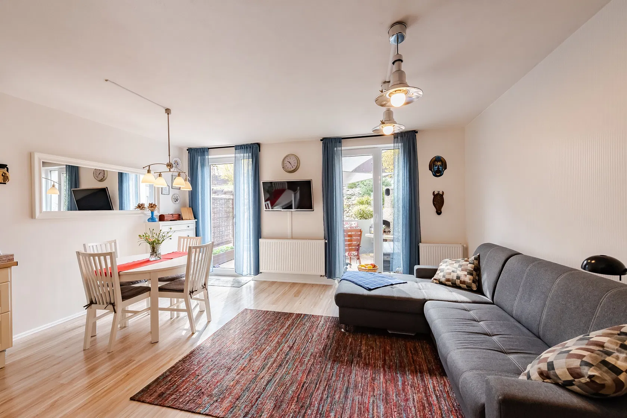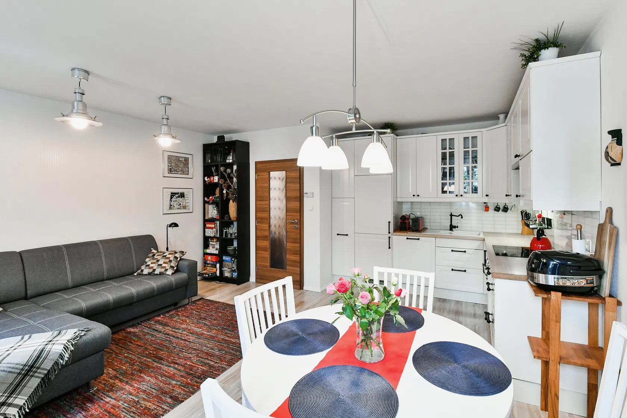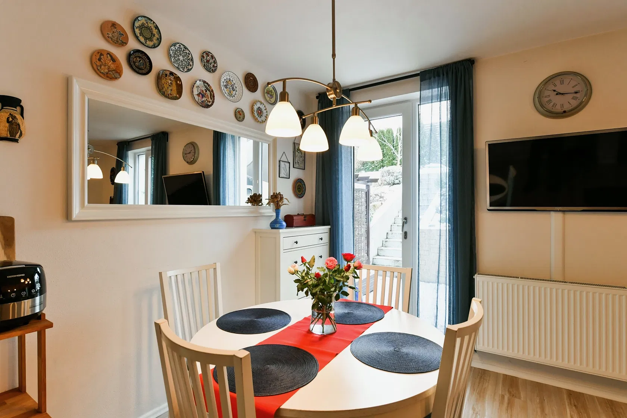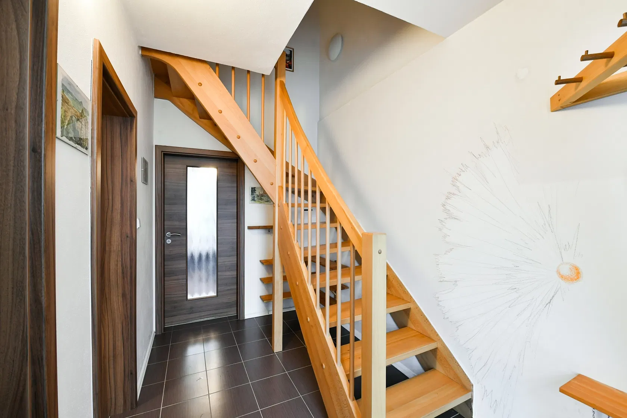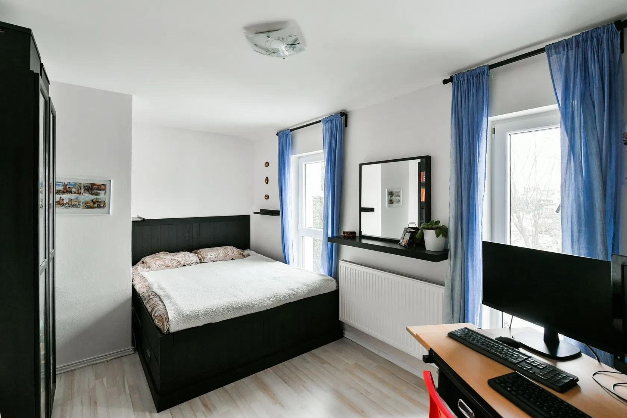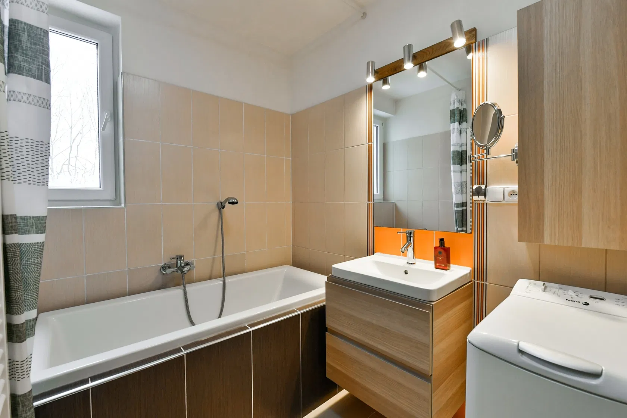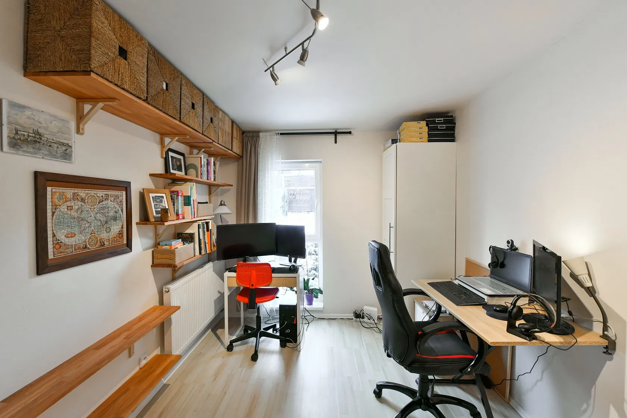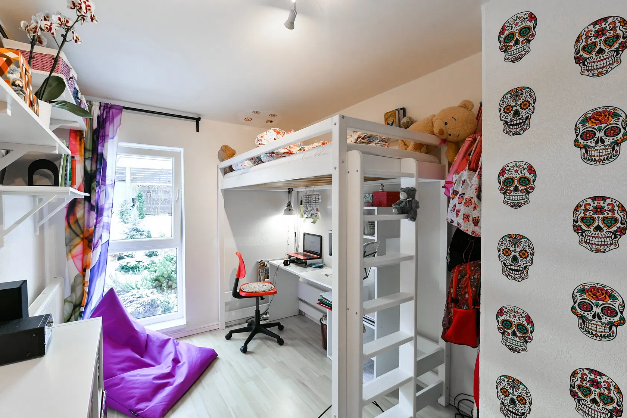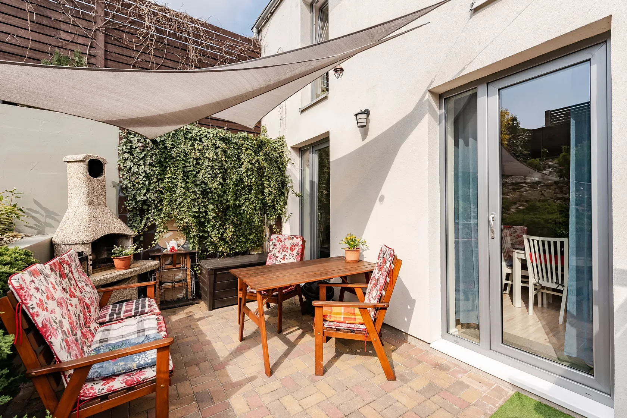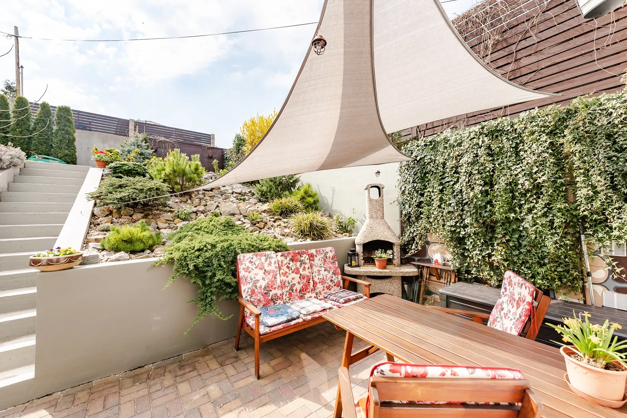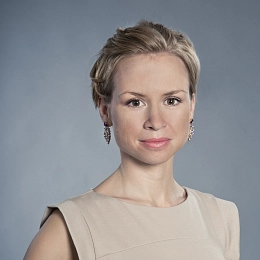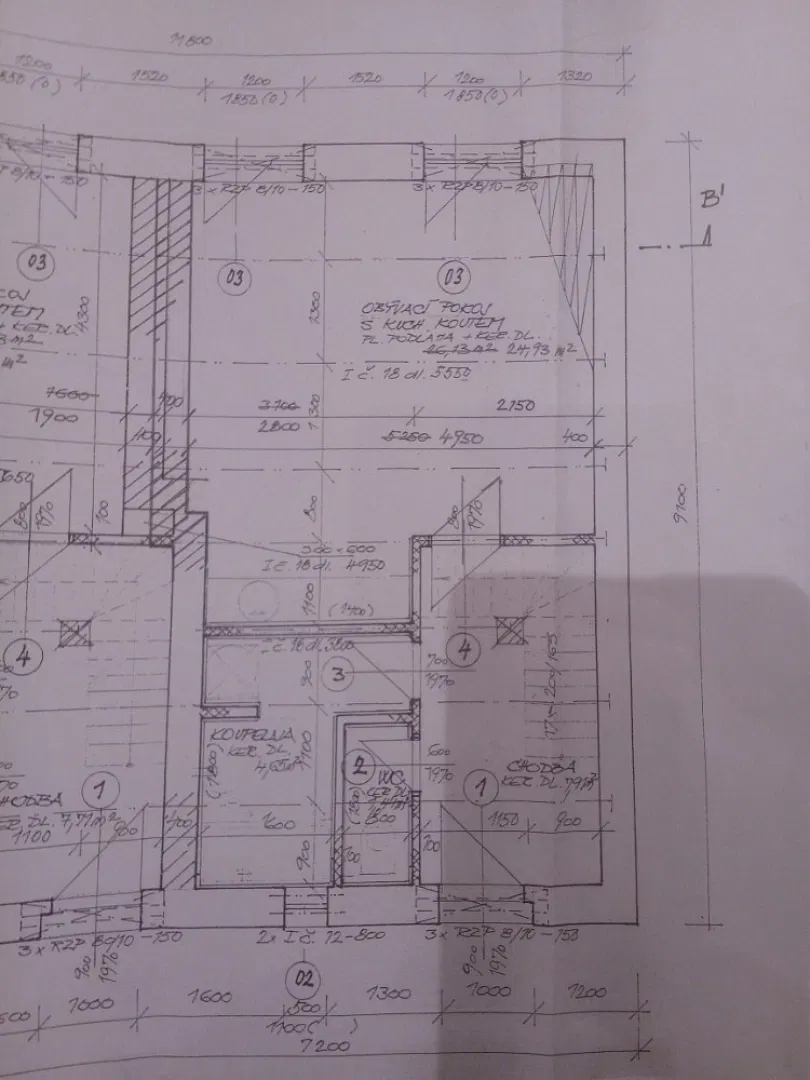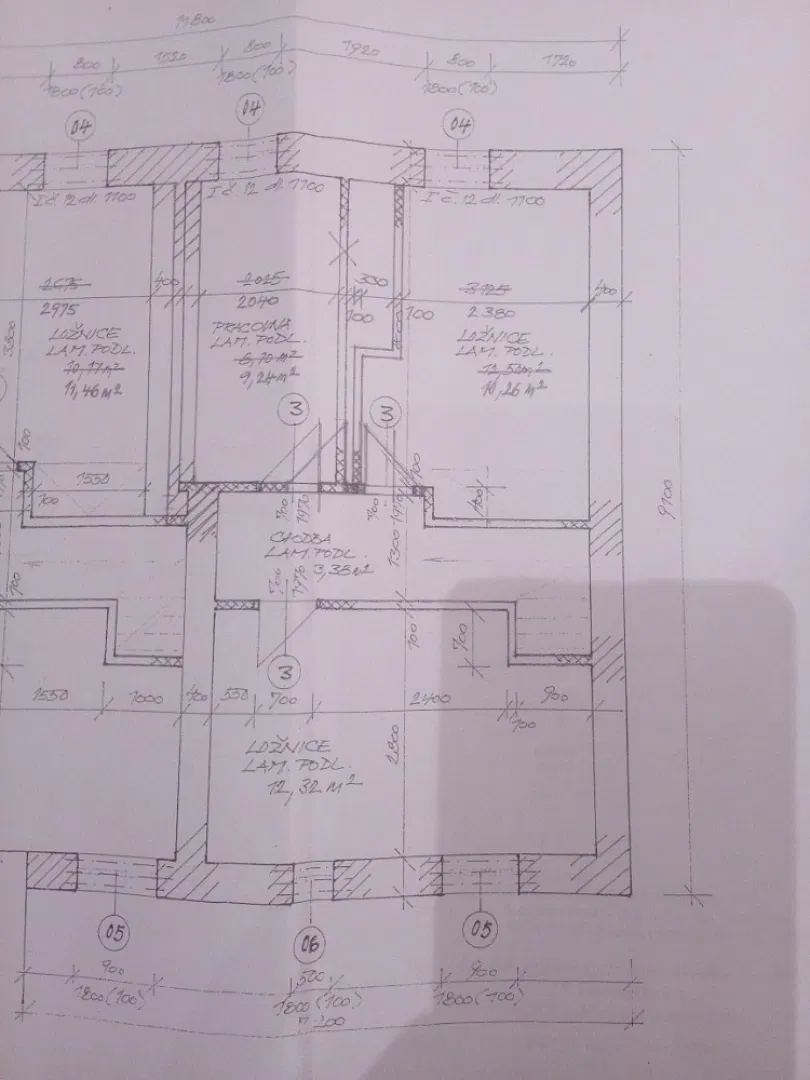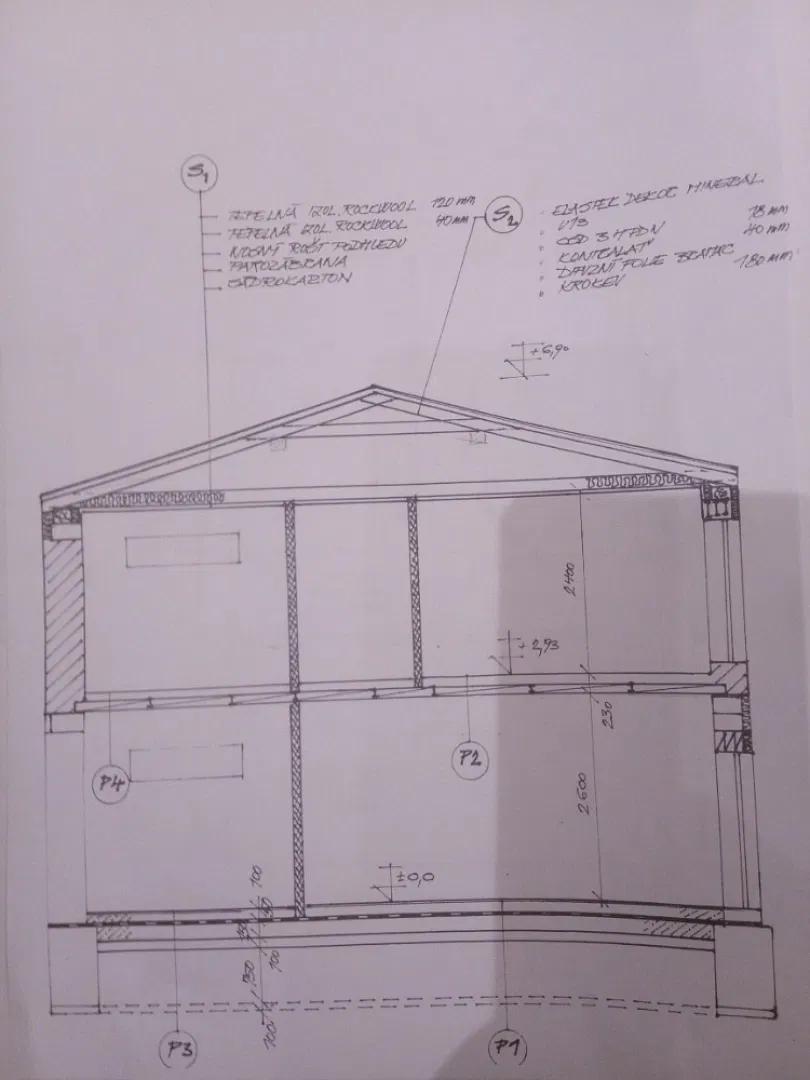This semi-detached house (three-bedroom apartment) is part of a popular residential area in Horoměřice with a complete infrastructure. The village is located on the western outskirts of Prague, within easy reach of the airport, the urban amenities of Prague 6, and large nature parks.
The entrance level consists of a living room with a kitchen with access to the southeast-facing garden terrace, a bathroom, a separate toilet, and an entrance hall. Upstairs there are 3 bedrooms, a hallway, and built-in storage space.
The house received final approval in 2012. Facilities include floating laminate floors and tiles in the hallway, toilet, and bathroom. Windows are plastic with double-glazed panes and the interior is nicely lit thanks to their two-meter height. The house is insulated; heating is provided by a Protherm electric boiler and hot water by a boiler. The maintenance-free garden is decorated with shrubs and mature conifers. There is a terrace with a seating area, a garden barbecue, and a wooden shed for tools and bicycle storage. The unit comes with an outdoor parking space, a front garden, and a shared plot.
In Horoměřice, there is a kindergarten and elementary school, an art school, grocery stores, restaurants, pizzerias, a post office, a famous butcher shop, and a pharmacy. Within easy reach are supermarkets, a shopping center, and an outlet mall. The ride to the ISP international school in Nebušice and Riverside in Sedlec takes just a few minutes. Transport connections are provided by suburban buses that end at the Bořislavka or Dejvická metro stations. You can easily get to the Prague Ring Road by car. The surrounding area offers many trails for hiking and biking, some of which will take you to the Housle natural monument, Únětický Stream, or to the ruins of the Okoř Castle.
Floor area 81 m2, garden 85 m2, of which 15 m2 terrace, front garden 6 m2.
In addition to regular property viewings, we also offer real-time video viewings via WhatsApp, FaceTime, Messenger, Skype, and other apps.
