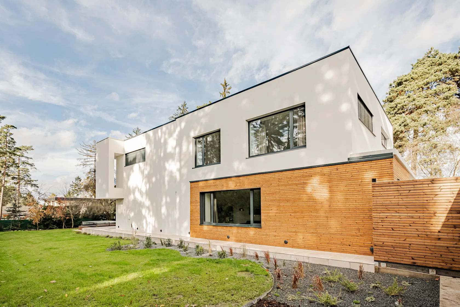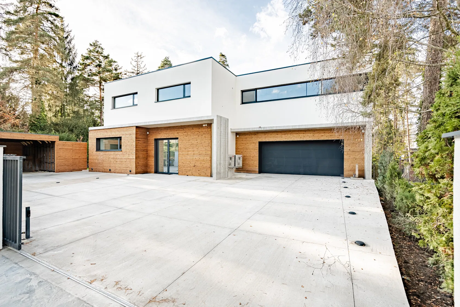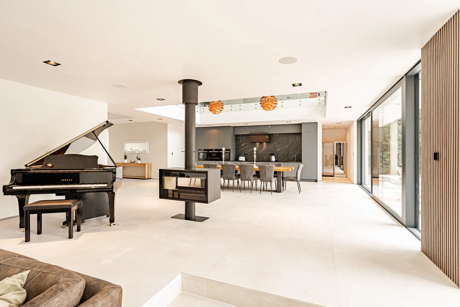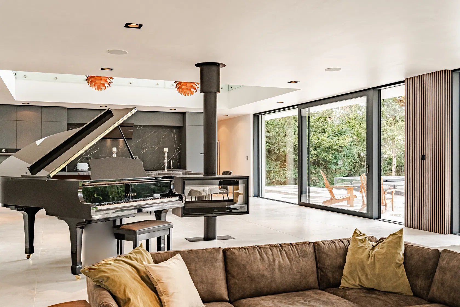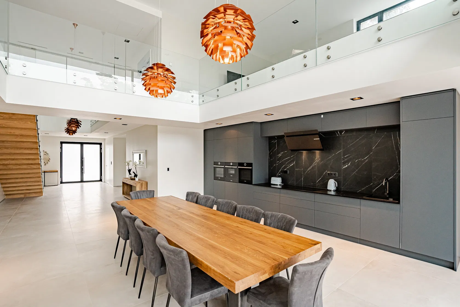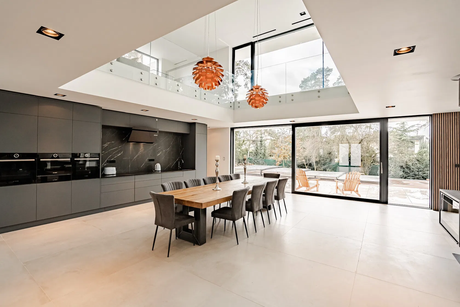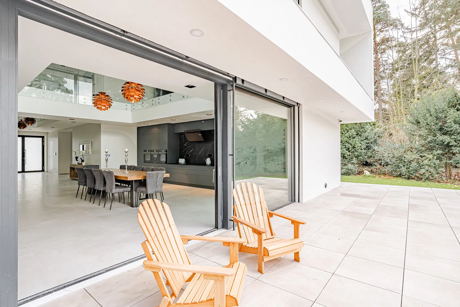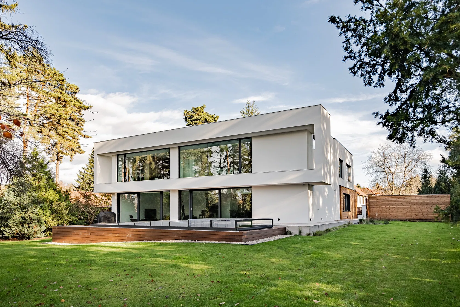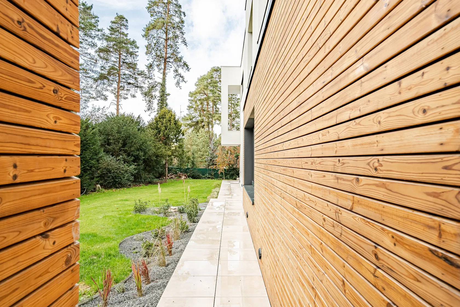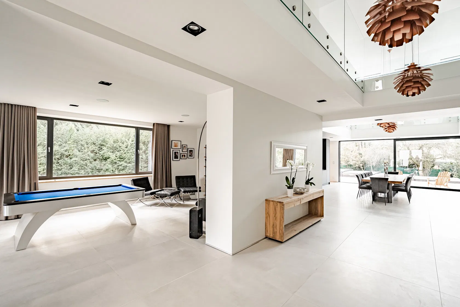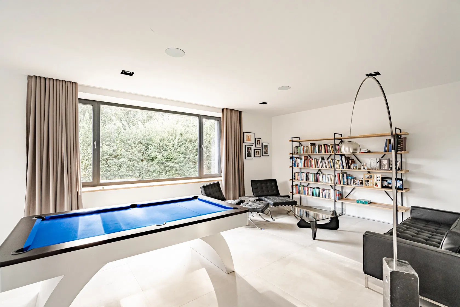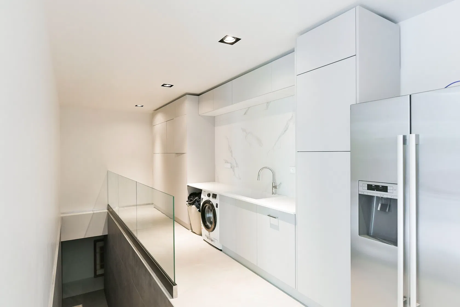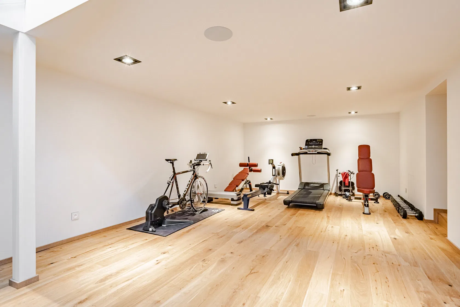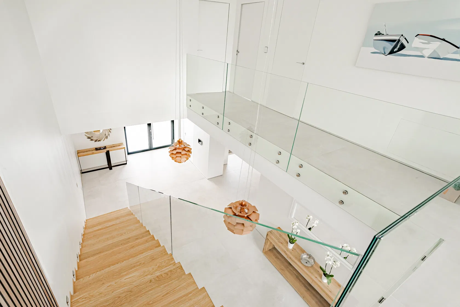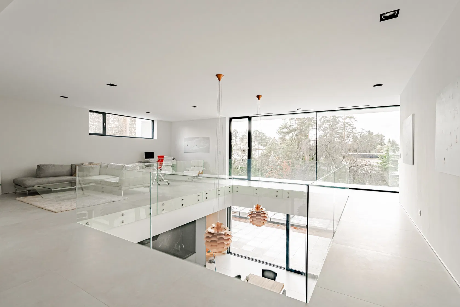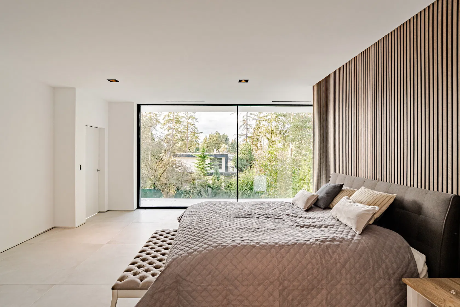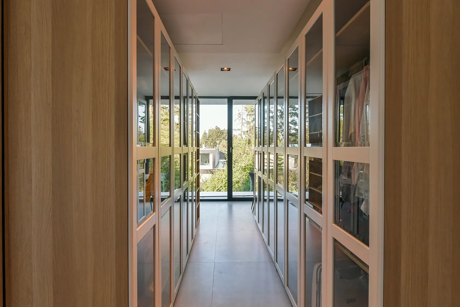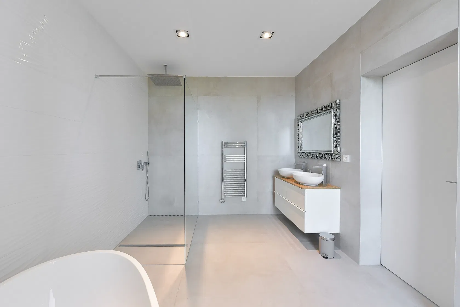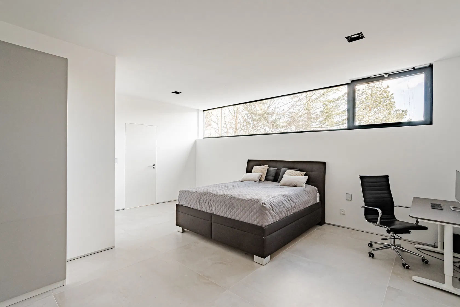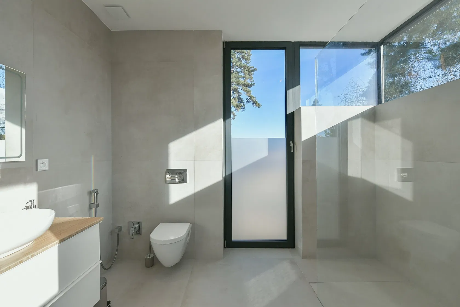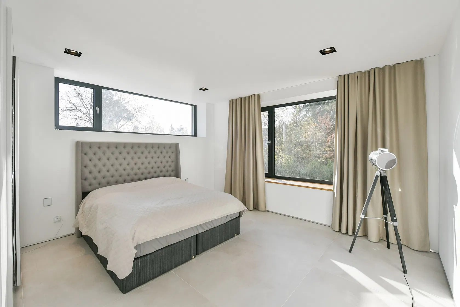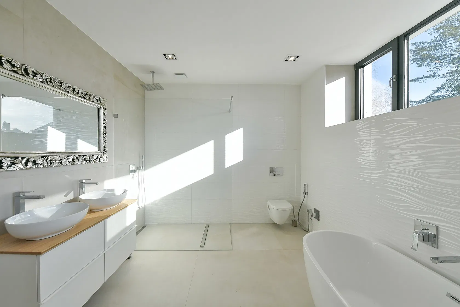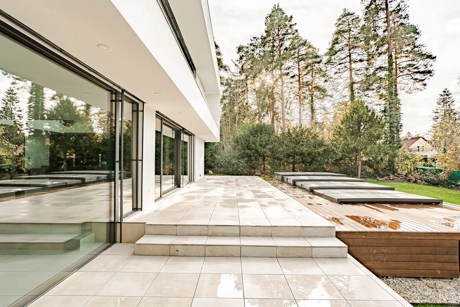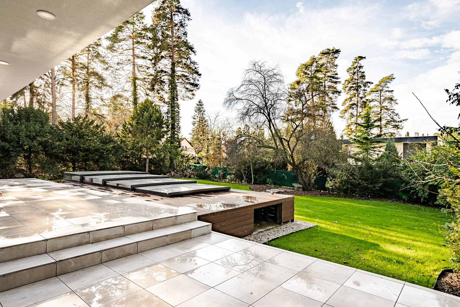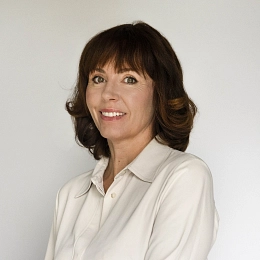This very energy-efficient, timeless villa with a spacious and airy interior, perfectly connected to the garden thanks to its large glazed surfaces and tall surrounding trees, is located in a traditional villa development in a popular part of Říčany—Strašín—right next to a forest and not far from Jureček Pond.
The entry-level is conceived as a social zone divided into the 3 areas: a reading room/library, an open plan kitchen with a dining space, and an extra large lounge accented with acoustic walnut panels and a glazed portal to the garden. On the entry-level, there is also a working kitchen, a laundry room backing onto the kitchen, and a separate toilet. Upstairs there is a private area with 4 bedrooms, 2 of which have their own en-suite bathroom, and 2 have a shared bathroom. The master bedroom was designed for easy usage, with the walk-in wardrobe dividing the sleeping area with a large wooden walnut panel which leads to the en-suite bathroom. The open gallery has a TV lounge and a study (from which it is possible to create another separate room). In one part of the basement, there is a room currently being used as a gym; the room is wired for it to be also used as a cinema room or games room. Adjacent to this room is a space for a wine cellar. Leading from the scullery/laundry room is a technical room and storage space.
The villa was created in 2022. Its advanced technologies enabling energy self-sufficiency include roof solar panels with battery energy storage, 2 separate heat pumps for floor heating (separate ground floor and first-floor circuit) and one more heat pump installed for hot water heating. The house is managed by an intelligent home system that controls the heating, dehumidification system, air-conditioning, underfloor cooling, exterior blinds, lighting, and camera security system. The water is supplied from the municipal water system; the owner has also made provisions in the technical room to connect to the well water located within the property. The window frames are aluminium with triple-glazed glass, and the floor of the entire house is unified by large-format Italian tiles (120 x 120 cm). The Italian kitchen is equipped with a stone worktop and Bosch appliances (2 electric ovens, 1 hot air, XXL induction hob, hood), and the cozy living space boasts a two-sided Lacunza wood-burning fireplace. Parking for 2 cars is possible in the garage with direct access to the house and there are enough additional spaces (up to 7) on the paved area in front of the house. The pool in the western part of the garden is used for relaxation, which provides perfect privacy thanks to the surrounding mature trees and hedges. A garden house and a large storage area in the garage are used to store garden tools or sports equipment.
The quiet, picturesque place is located in the neighborhood of a forest, through which the Rokytka Stream flows and hiking and bike trails lead; within walking distance is also the popular Jureček Pond, surrounded by beaches and sports grounds. There is a grocery store, restaurant, bakery, and other shops in the immediate vicinity, and a kindergarten and elementary school, as well as medical services, are within a convenient distance, and a bus stop is a 3-minute walk away from where you can take a suburban bus to a train station in a short time or to the Háje metro station in 25 minutes.
Usable area 549.79 m2, of which garage 56.2 m2, built-up area 317 m2, garden 1,252 m2, plot 1,569 m2.
In addition to regular property viewings, we also offer real-time video viewings via WhatsApp, FaceTime, Messenger, Skype, and other apps.
Facilities
-
Garage
