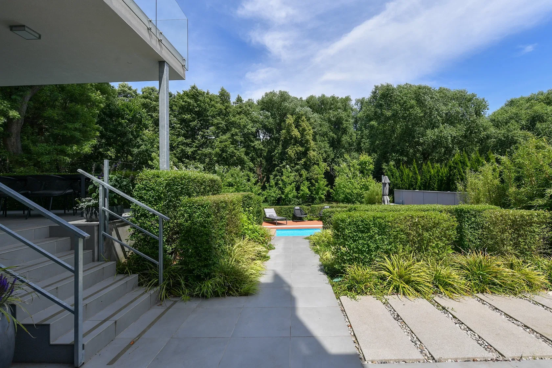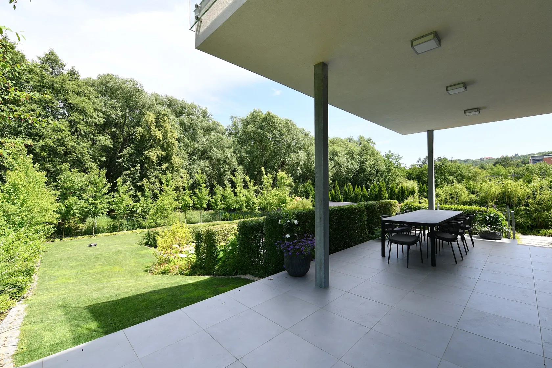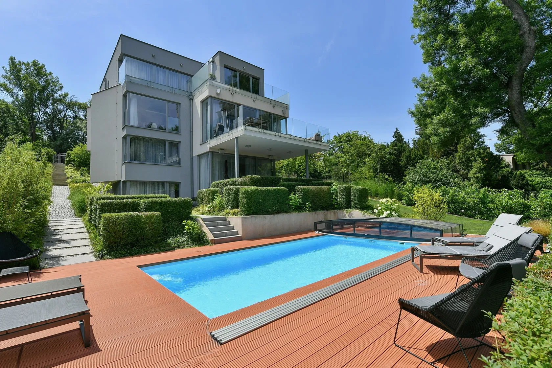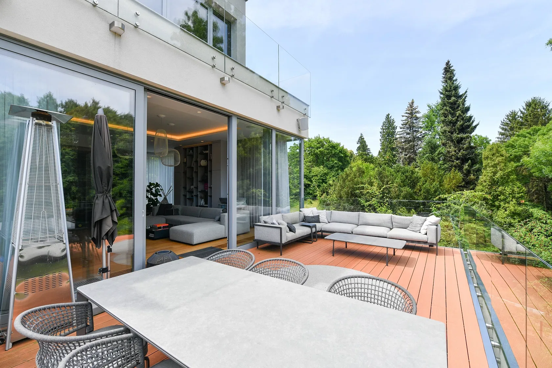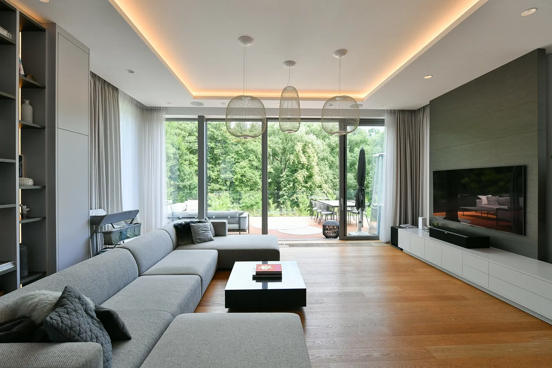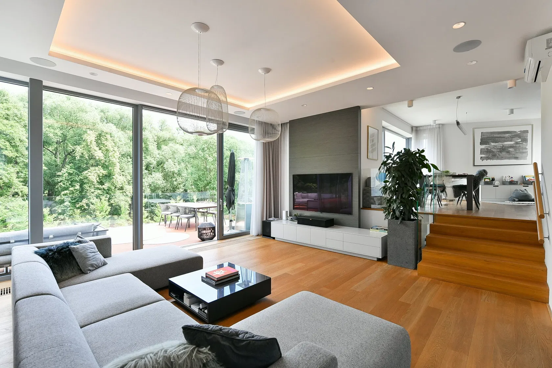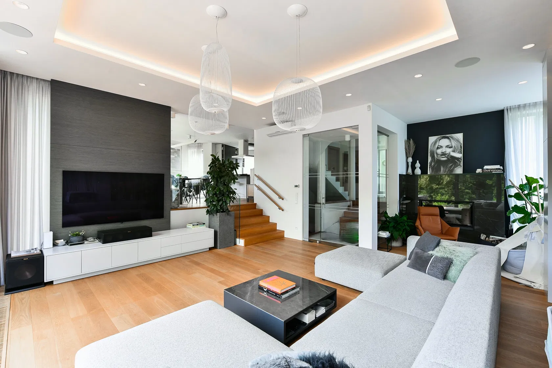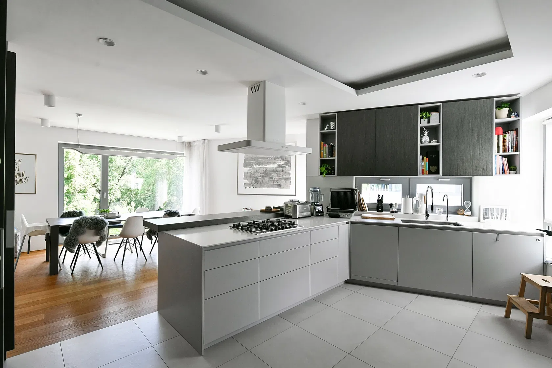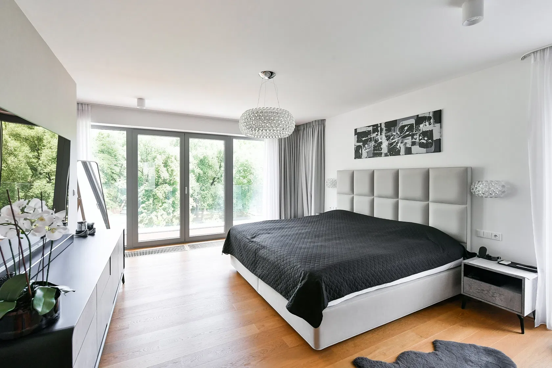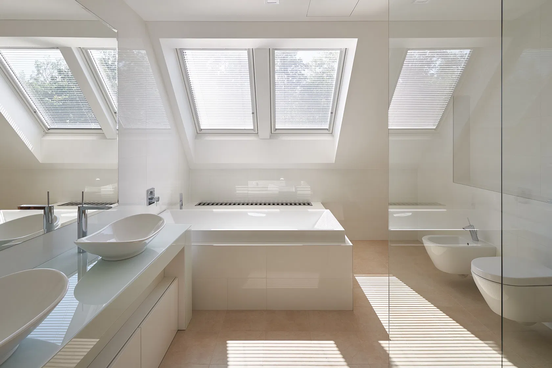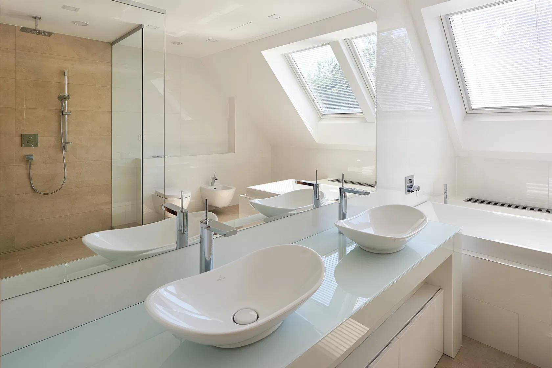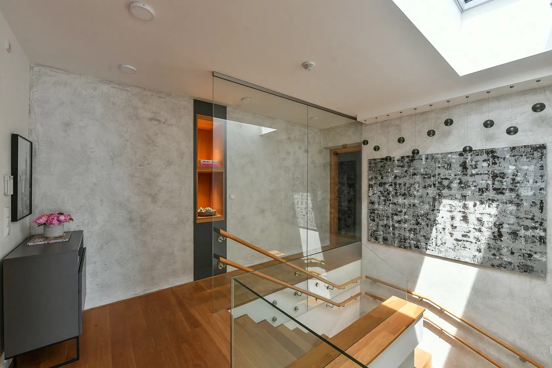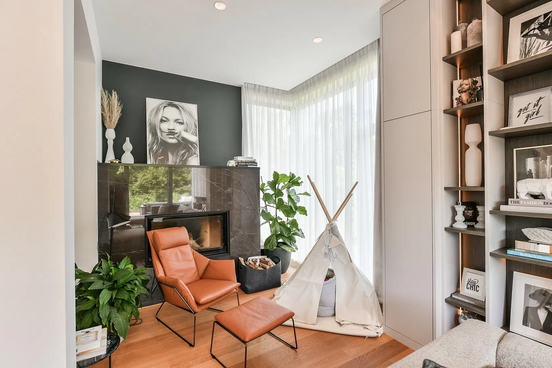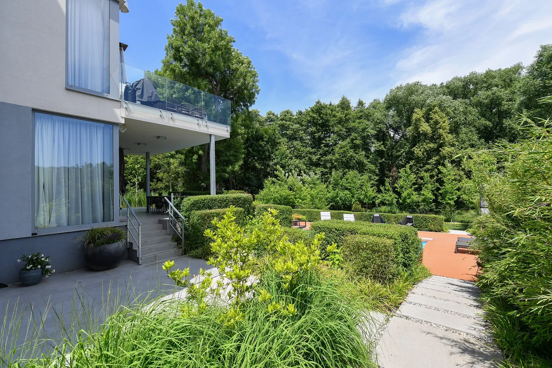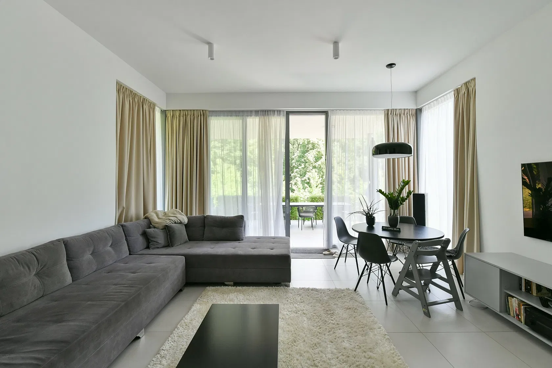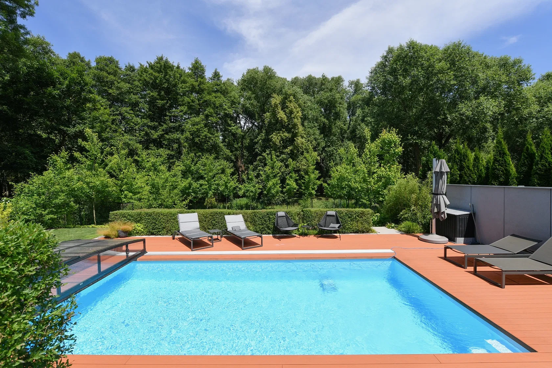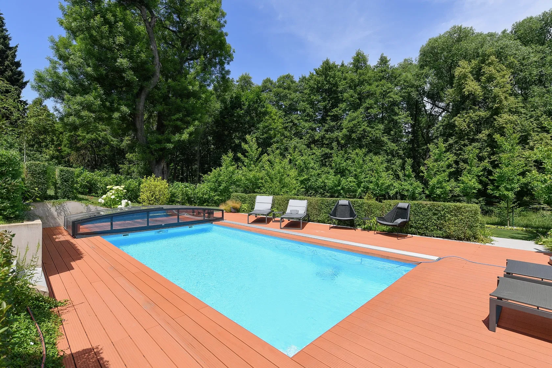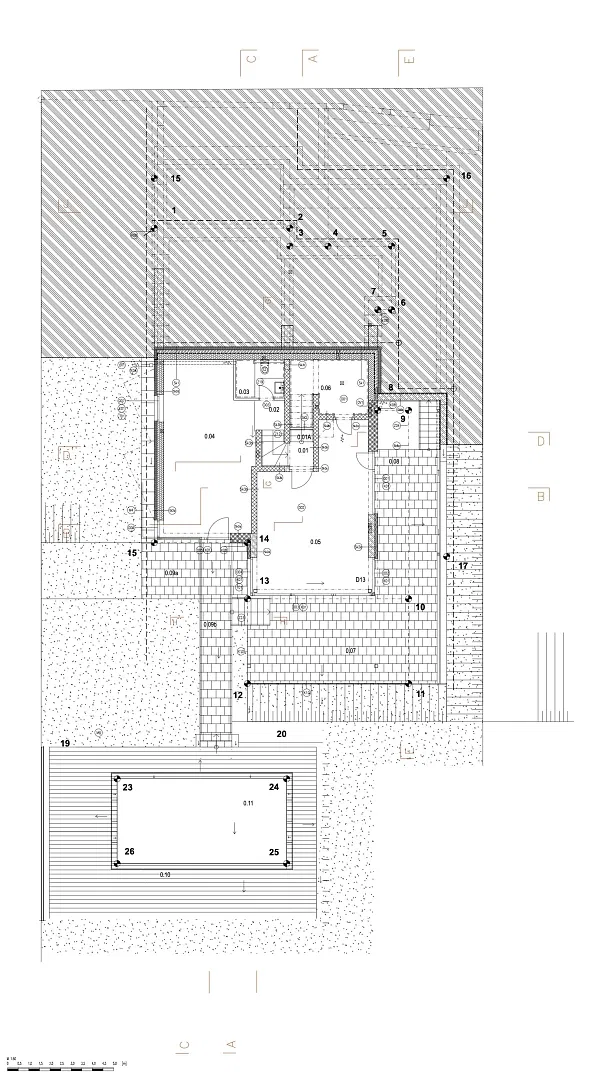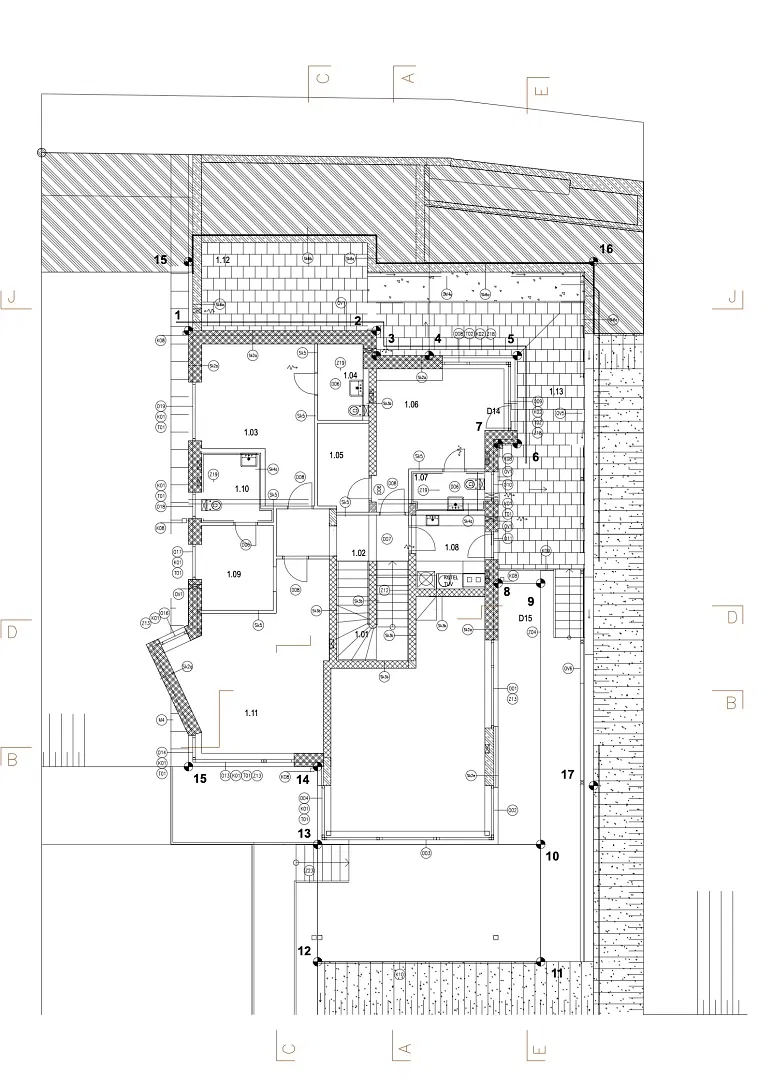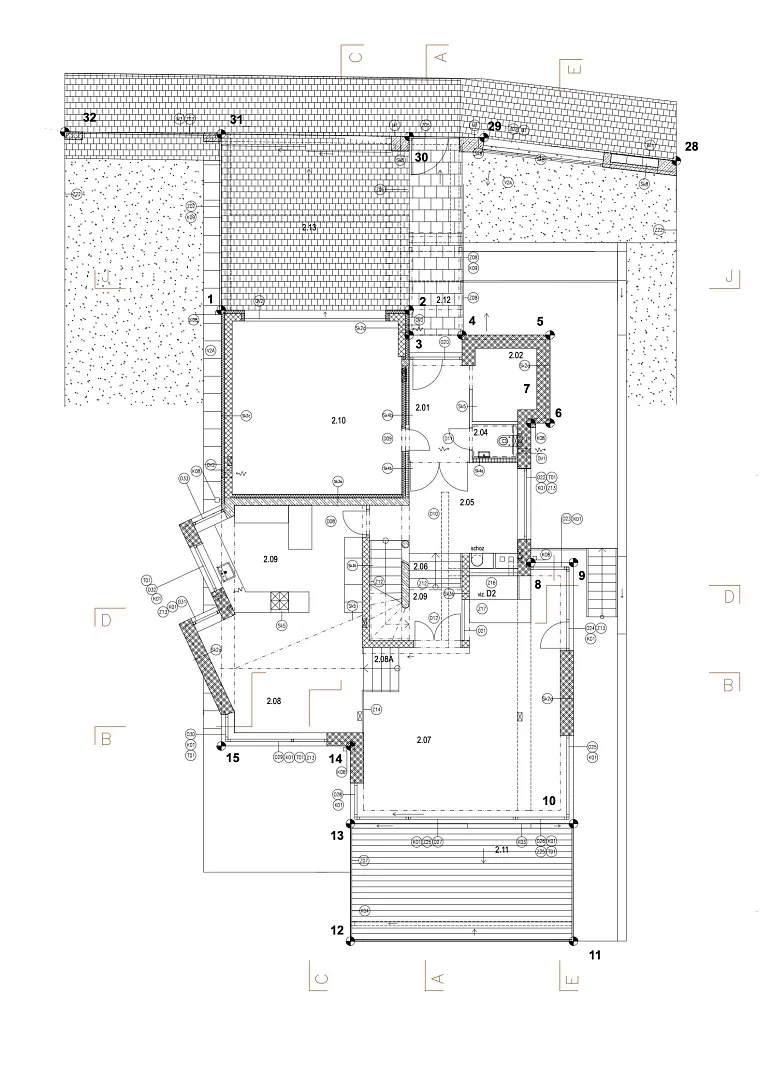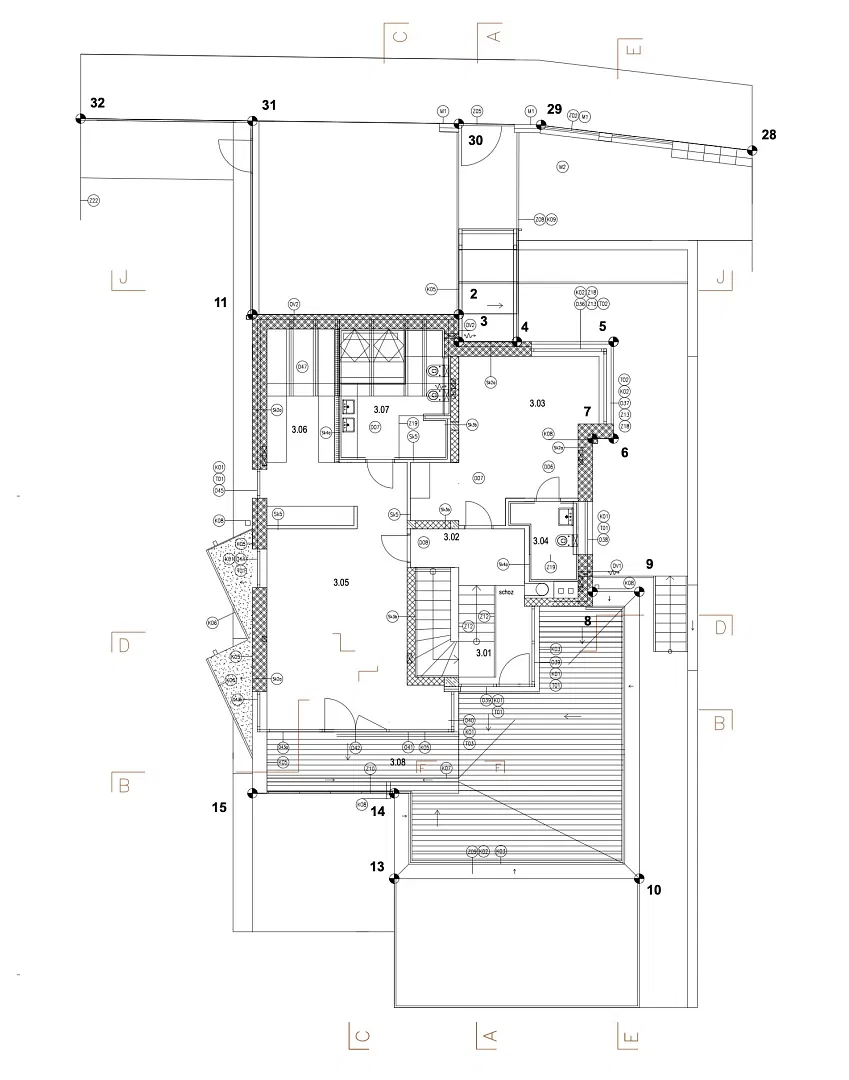This luxurious air-conditioned villa with an outdoor pool and a large landscaped garden offers ultra comfortable living in the middle of a nature park, yet within quick reach of international schools or the airport. A unique location by a forest in the beautiful environment of the Šárecké Valley offers unobstructed views of the garden and a mature leafy forest. The fabulously equipped villa is also suitable for multi-generational living or for a large family with a nanny.
The interior, full of daylight, offers a total of 7 bedrooms with en-suite bathrooms, one of which is a master bedroom with a walk-in closet, an interestingly designed asymmetrical kitchen, a living room with a sliding glass wall that opens onto the terrace, and a common room with a kitchen connected to the garden terrace. The house is fully equipped with many facilities, including a laundry room with access to the garden.
The villa has been equipped with an eye to elegance and high user comfort. Facilities include aluminum French windows with marble sills, wooden floors, large-format tiles, a fitness room, an outdoor heated pool, a wood-burning fireplace, air-conditioning throughout, a kitchen with Bosch appliances (gas stove), a Klipsch sound system in the living room and on the terraces (controlled by mobile phone), a TV connection and Wi-Fi in all rooms, an automatic garden irrigation system, and a preparation for security equipment with a connection to a central station. Parking is available in a double garage connected to the house and on 2 outdoor parking spaces. The garden is lined with mature trees. The approval of the house was in 2017.
Living here is pleasant thanks to the healthy surrounding greenery and many possibilities for walks or bike trips in the Šárka-Lysolaje Nature Park. The Global Concept Montessori School, the prestigious ISP International School, and the Riverside School are all nearby. This unique natural location provides a peaceful environment, privacy, and relaxing views of the greenery. You can quickly get to the city center and to the airport, and a bus will take you to the Bořislavka or Dejvická metro stations (line A).
Usable area approximately 600 m2, built-up area 167 m2, garden 981 m2, plot 1,148 m2.
In addition to regular property viewings, we also offer real-time video viewings via WhatsApp, FaceTime, Messenger, Skype, and other apps.
Facilities
-
Garage
