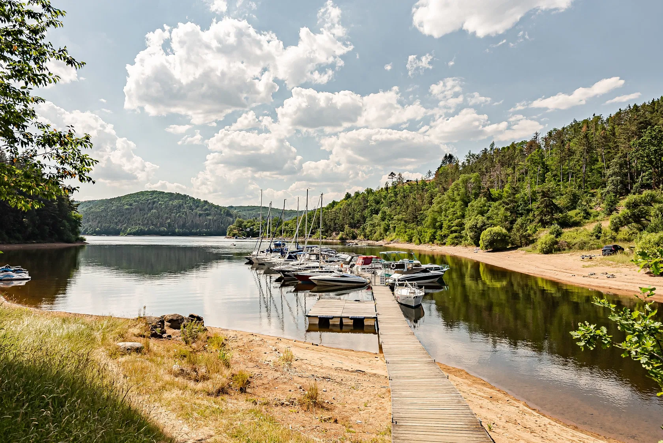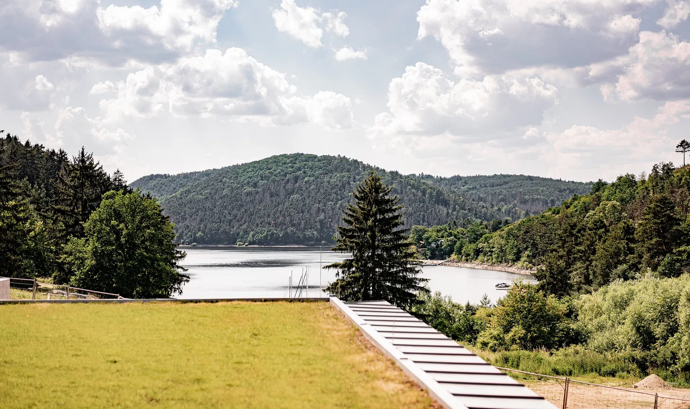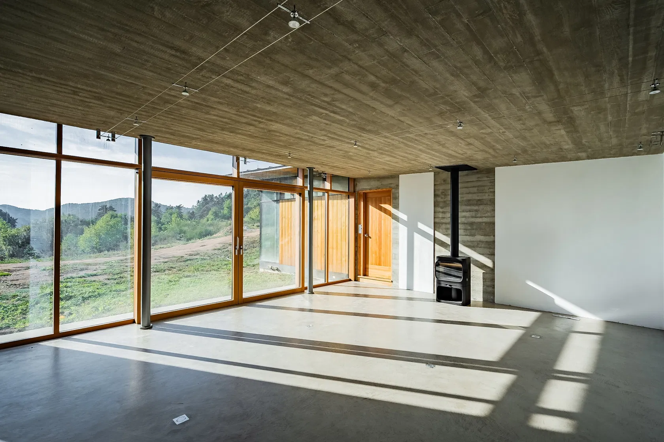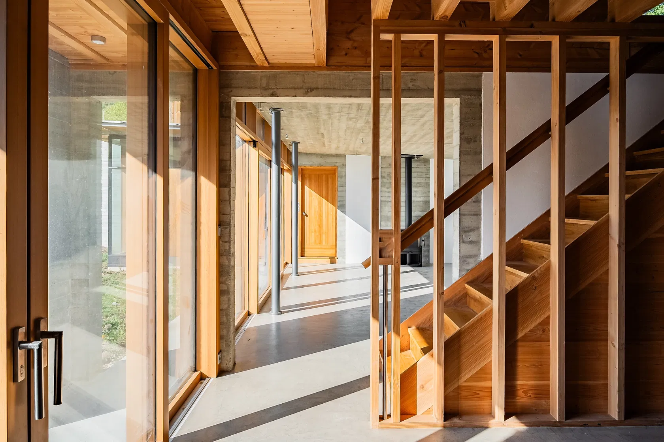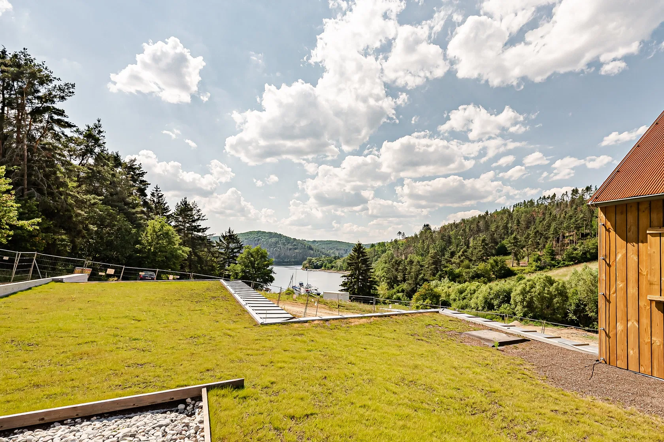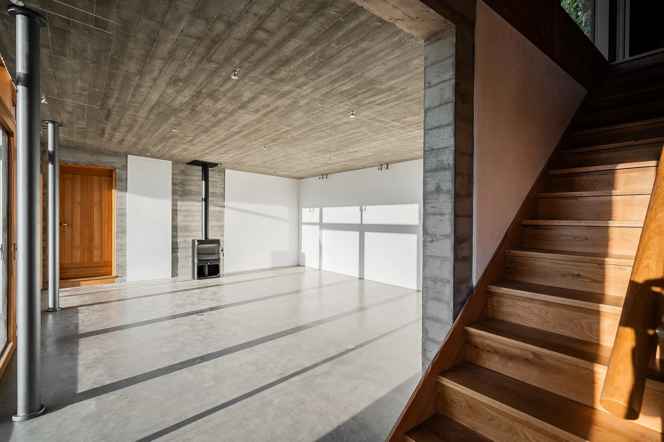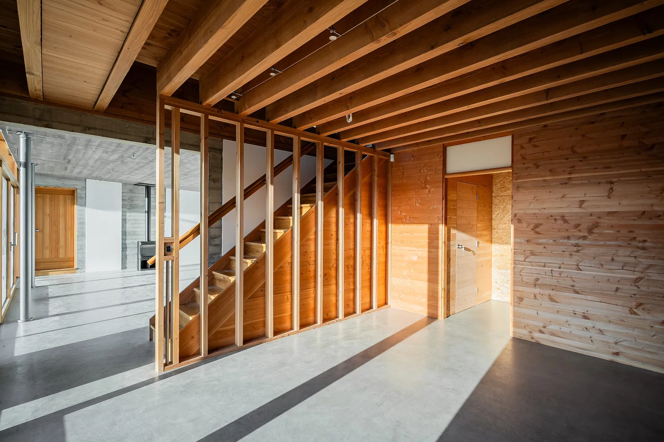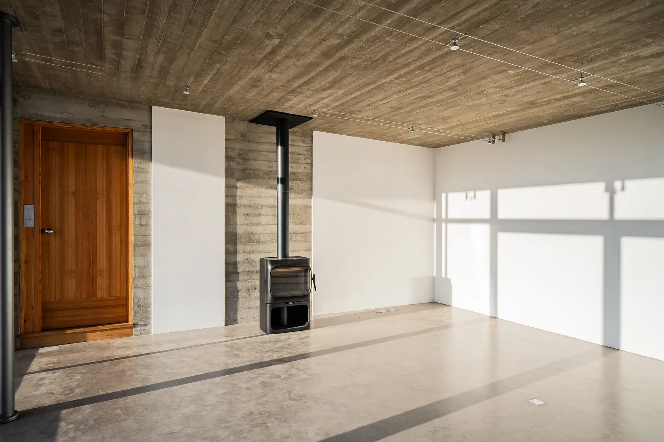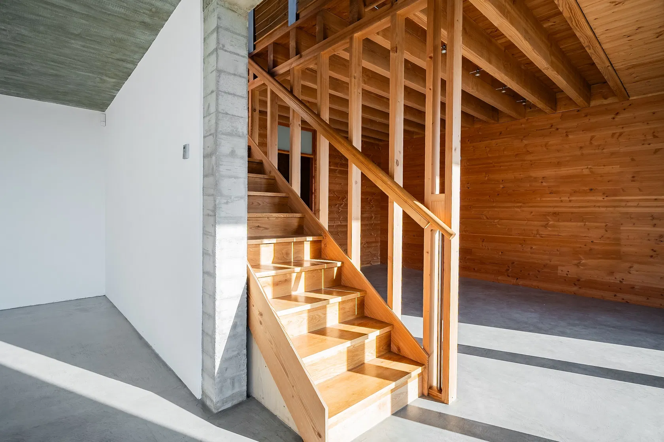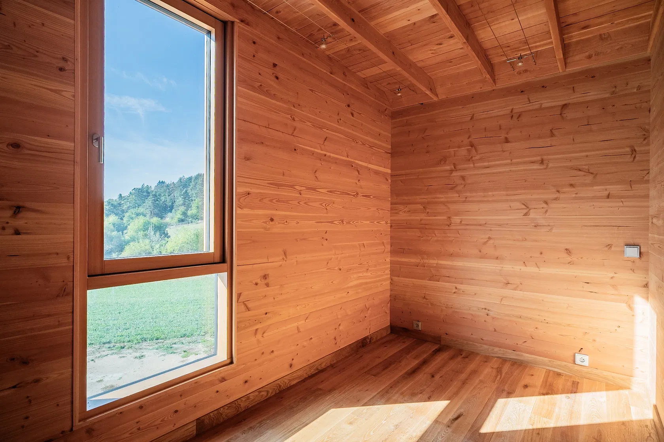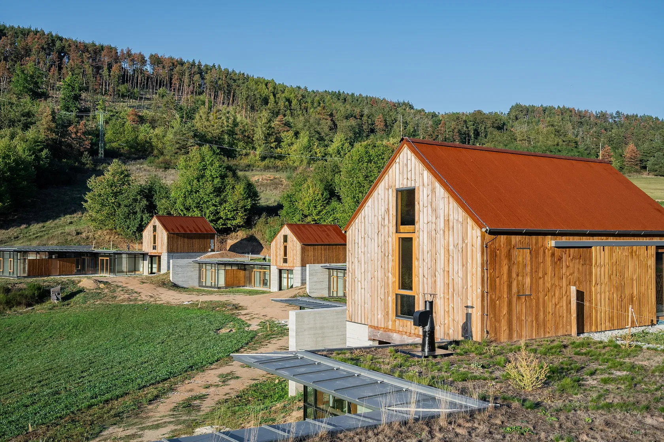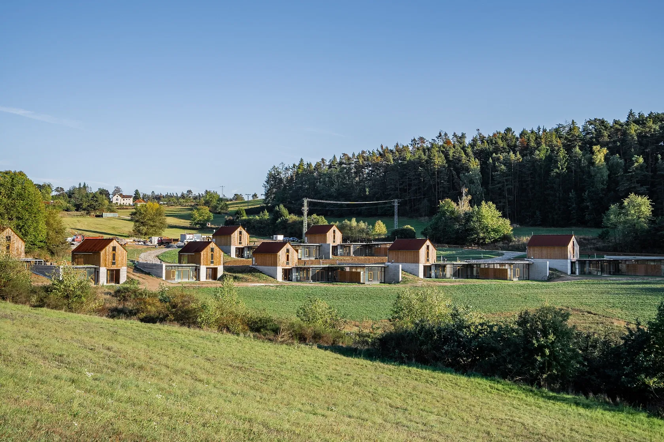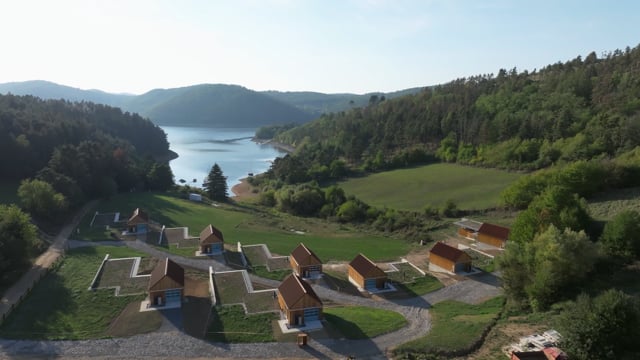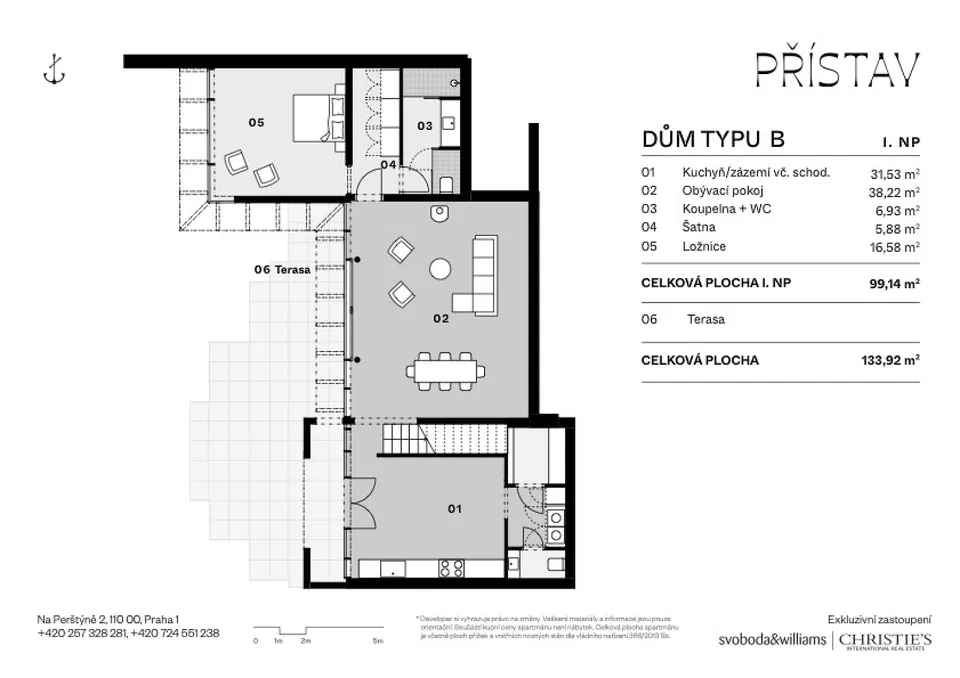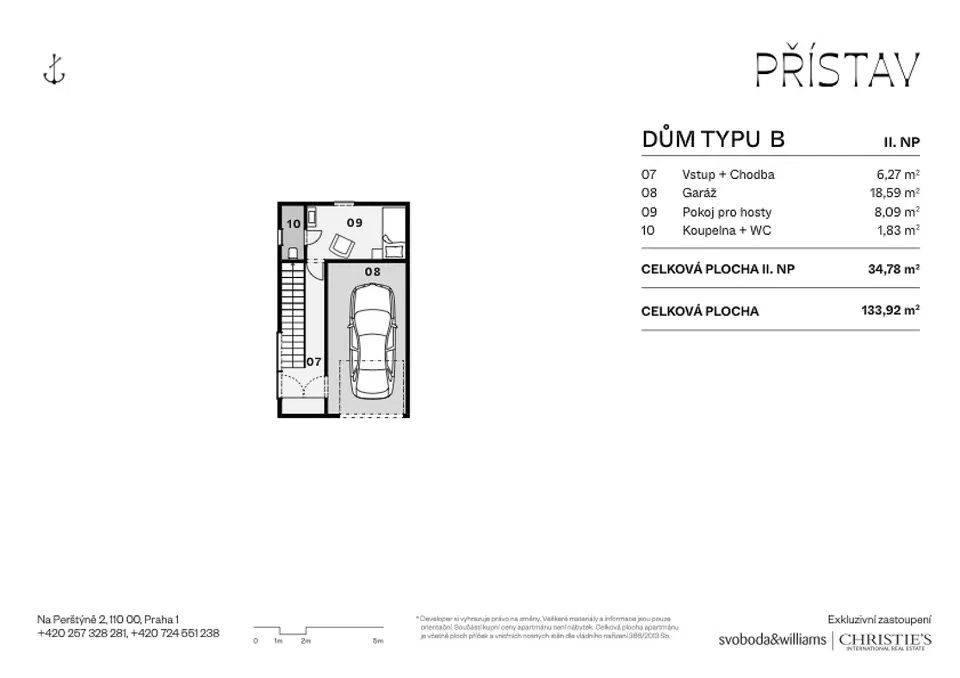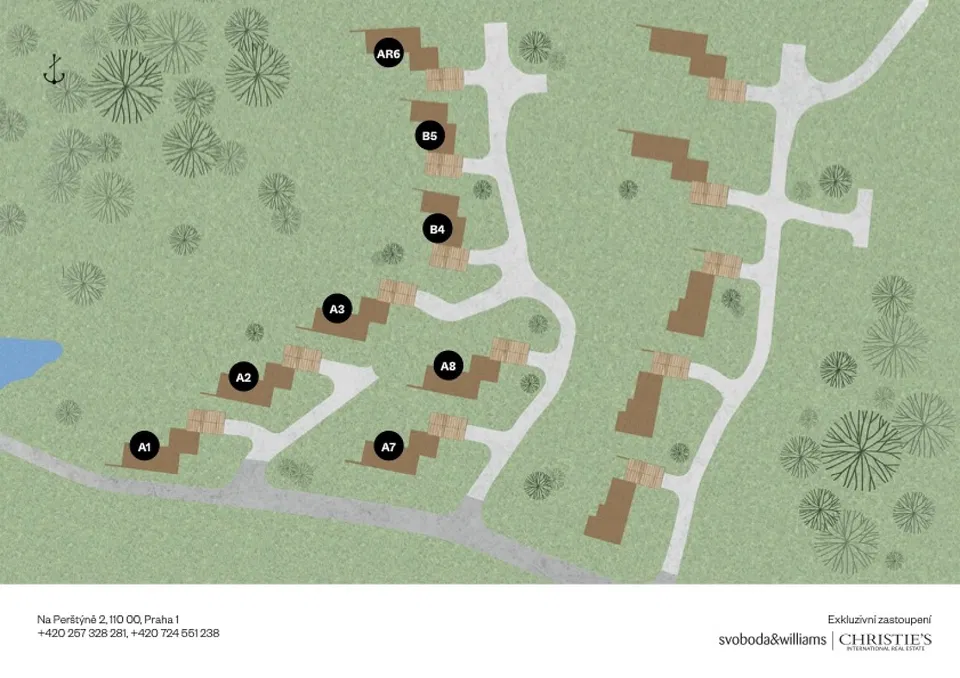This modern, unpretentious, and yet distinctive house is being built in the premium Přístav boutique complex with a private pier. 14 detached houses situated along a hillside on the banks of the Orlík Dam were designed by a renowned American architect who focuses on sustainability and the environment. This absolutely quiet place surrounded by deep forests is less than an hour's drive from Prague.
On the upper (entrance) level, there is a guest room, a bathroom with a toilet, and an entrance hall with a staircase. On the lower floor at the garden level, there is a large eat-in kitchen with an adjoining living room, a garden terrace, a bedroom, a dressing room, and a bathroom.
The southwest-facing house, partly set into the slope, will impress you with its design, which was created by the famous American architect James Cutler, who designed Bill Gates' residence, among other projects. The raw concrete ceilings will contrast with the Douglas fir hardwood floors, and the large floor-to-ceiling windows will offer views of the beautiful landscape year-round. Larch framed windows can be completely shaded by wooden shutters, which let in soft daylight even when fully drawn. The environmentally friendly house comes with a garage and 1 boat slip at a private pier.
The boutique complex is being created in a unique location on the banks of the largest dam on the Vltava cascade, surrounded by the practically untouched nature on the border of the Central Bohemian and South Bohemian regions. The presence of the sea eagle, the largest Czech predator in the skies, is a sign of the good quality of the local environment. In the summer months, you can go sailing, surfing, swimming, and fishing, and in winter skating on a huge part of the frozen reservoir with beautiful views. The drive from Prague takes less than an hour and the driving time will be even shorter after the completion of the D3 highway, which will save time while also circumventing this unique location.
Usable area 153.92 m2: interior 115.33 m2, terraces approx. 20 m2 (will be aded to the floor plans), garage 18.59 m2, plot 1,000 m2.
For more information, please click on the project website www.pristav.cz or contact our office.
Facilities
-
Garage
