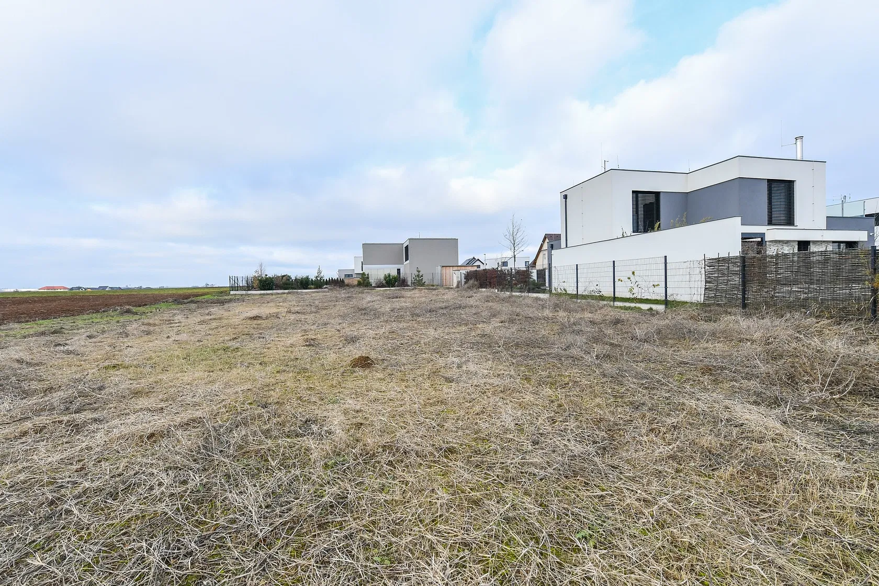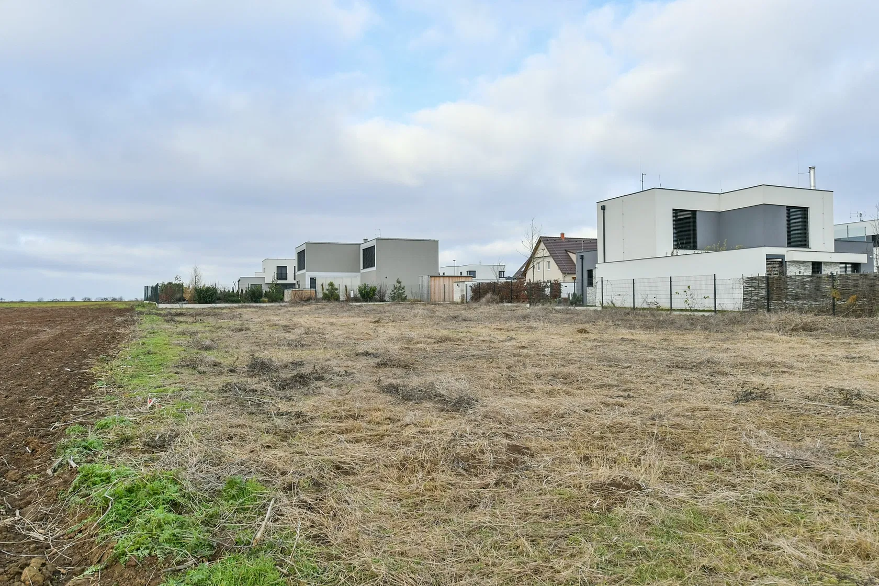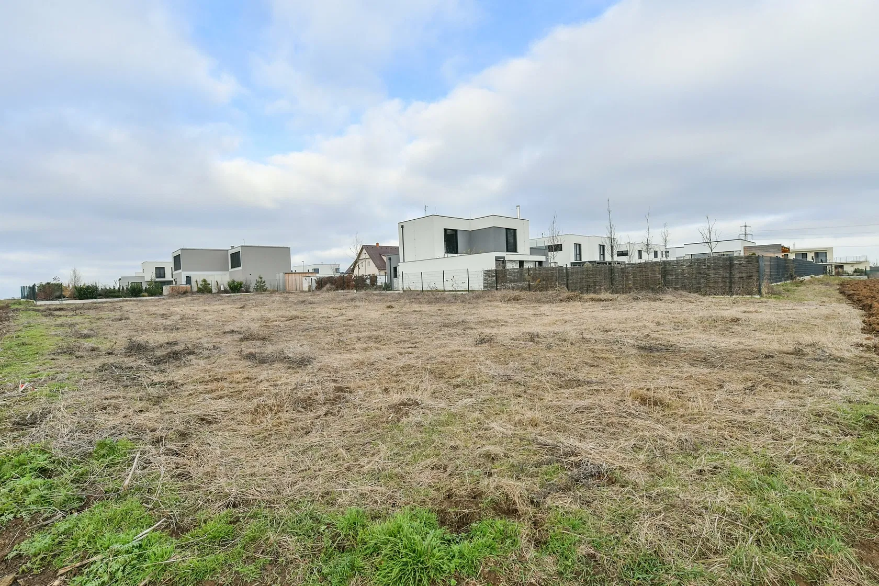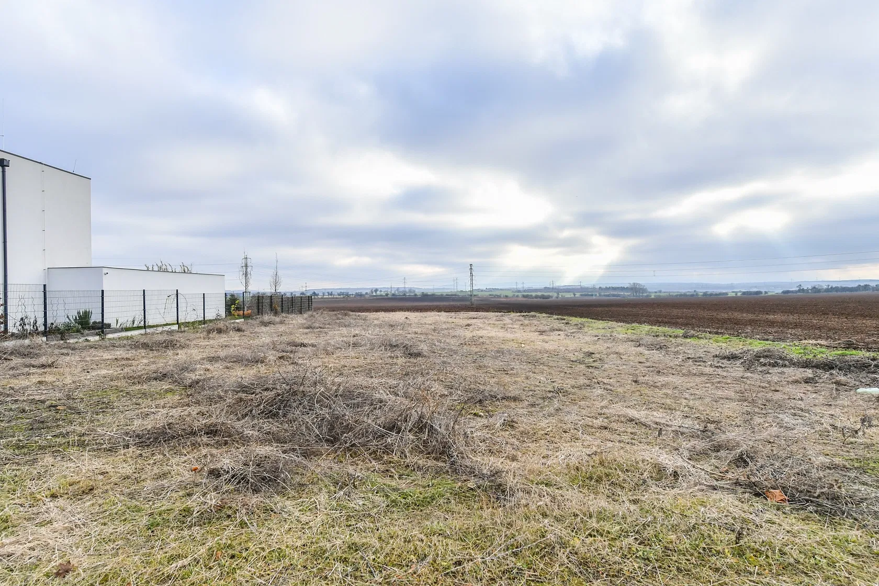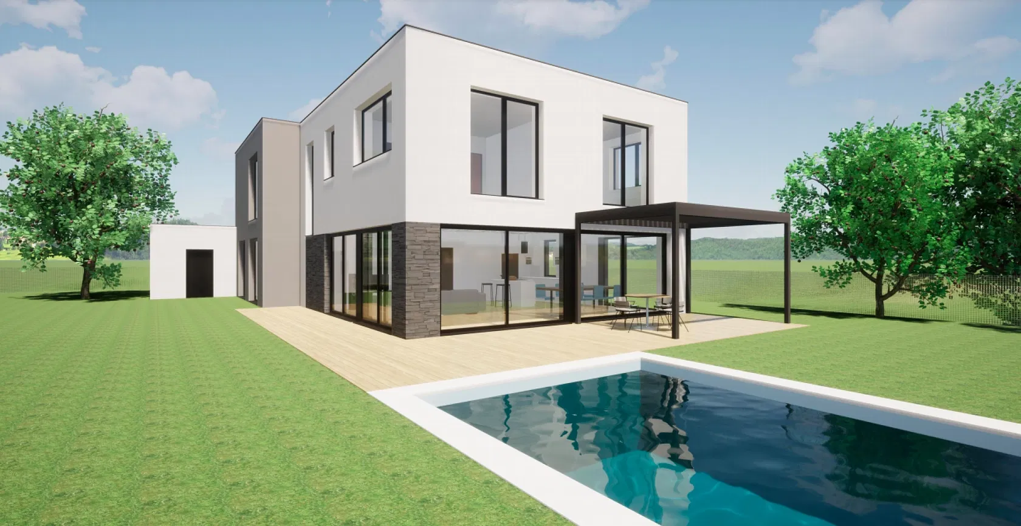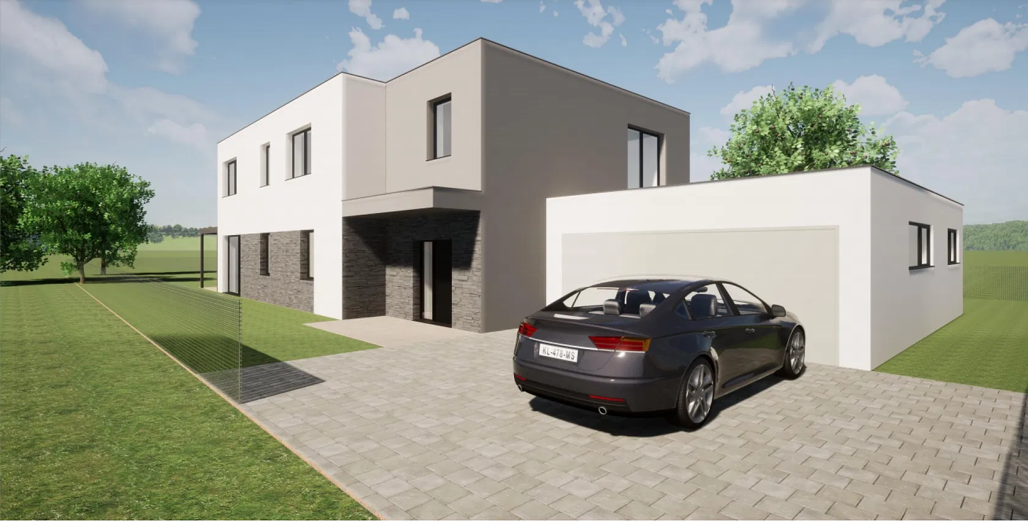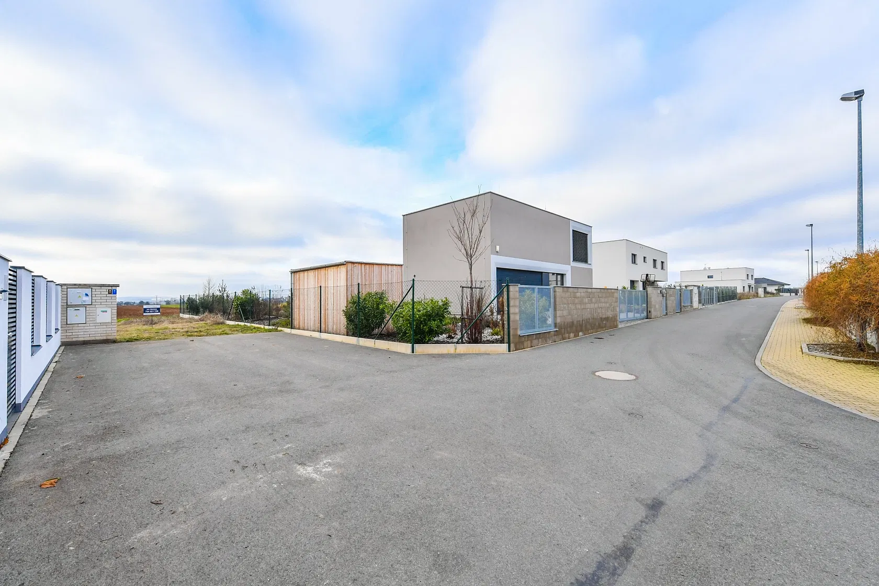This sunny corner 1,060 sq. m. building plot that comes with plans for the construction of a family house is set in a new development in the village of Zbuzany located on the southwestern outskirts of Prague, easily accessible by car and public transport and close to two large nature parks.
The land is ready for construction — buildability can be up to 35%, it is connected to the water supply, sewerage system, electricity, and gas. The terrain is flat with no overgrown trees. Access is via a new asphalt road.
The offer includes an architectural study with plans for a two-story family house in a modern minimalist style with a garage and large glass walls facing the garden with a swimming pool and a terrace under a pergola. On the ground floor, which will have a floor area of 169 sq. m., will consist of an airy living room with an open plan kitchen, 2 bedrooms, a bathroom, a toilet, a dressing room, a pantry, a staircase, and a hallway with direct access to the garage. Upstairs (109 sq. m.) can house the master bedroom with a walk-in dressing room and bathroom, another 2 bedrooms with private dressing rooms, a bathroom, and a toilet.
There is a kindergarten in the developing village, and an elementary school in neighboring Ořech, just 1.5 km away. All civic amenities are within easy reach, a bus line leads to the Luka metro station or the Řeporyje Railway Station with links to the Smíchov Sailway Station. Traveling by car is faster along the Prague Ring Road. It is also close to nature, on one side is the Radotínsko-Chuchelský háj nature park and on the other side the Prokopské and Dalejské valleys. Bike trails lead to both parks.
Total area 1,058.58 m2.
Sale
Land Praha-západ, Zbuzany, Mramorová
Sold
-
Total area
1 059 m²
I'm interested in this property
Please contact us any time if you have any questions and our team will get back to you.
-

Eva Křepelková
Contact – Reception
Thank you for your interest
We will get back to you as soon as possible. In the meantime, if you wish to contact us by phone you can reach us at +421 948 939 938.
Thank you for your interest
We will get back to you as soon as possible. In the meantime, if you wish to contact us by phone you can reach us at +421 948 939 938.
Land
Overview table
-
Reference number
38064 -
Selling price
Sold -
Price for m²
Sold -
Total area
1 059 m² -
Type of plot
Housing -
Download
Contact us
-

Eva Křepelková
Contact – Reception
Thank you for your interest
We will get back to you as soon as possible. In the meantime, if you wish to contact us by phone you can reach us at +421 948 939 938.
Thank you for your interest
We will get back to you as soon as possible. In the meantime, if you wish to contact us by phone you can reach us at +421 948 939 938.
The data presented in this listing is purely informative in nature and as such does not give rise to anyone’s entitlement to a contract based on this offer. Svoboda & Williams Slovakia s.r.o. mediates the information gained in good faith from the owner of the property and therefore bears no responsibility for its completeness or accuracy.
