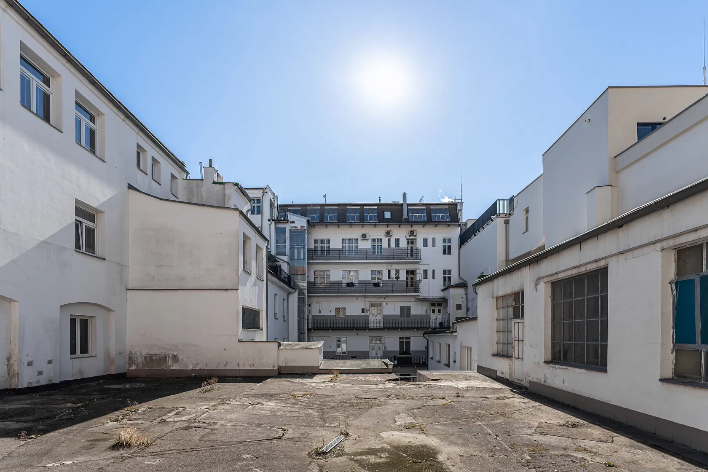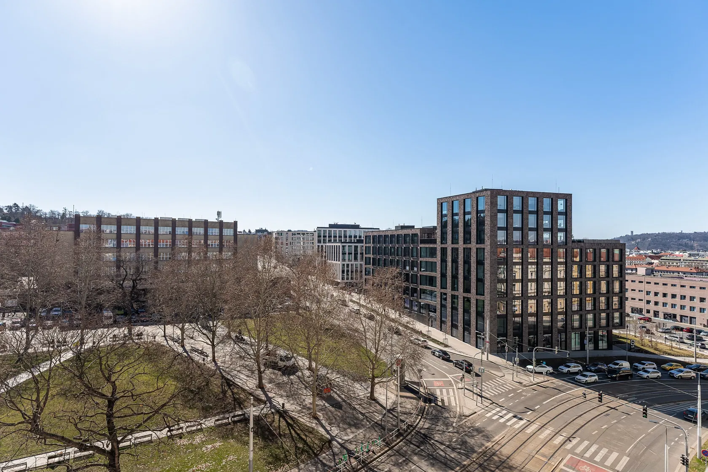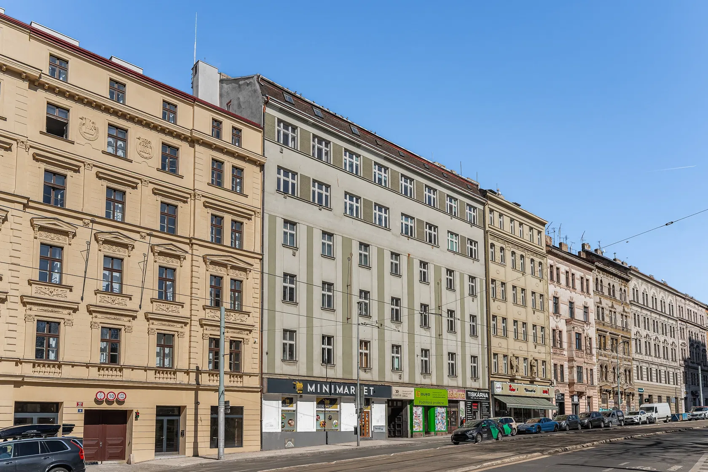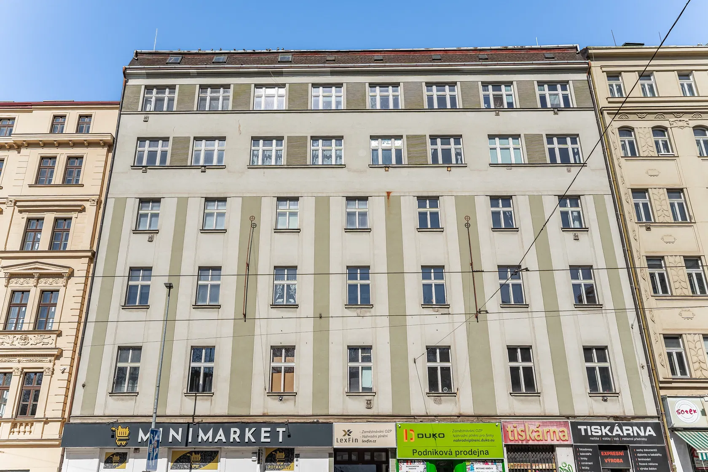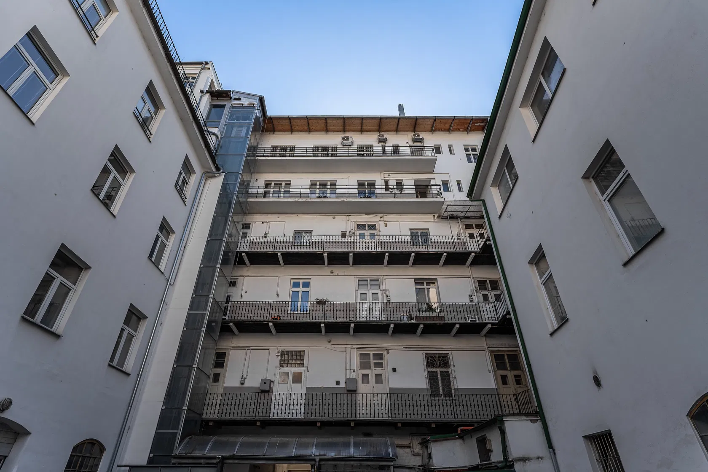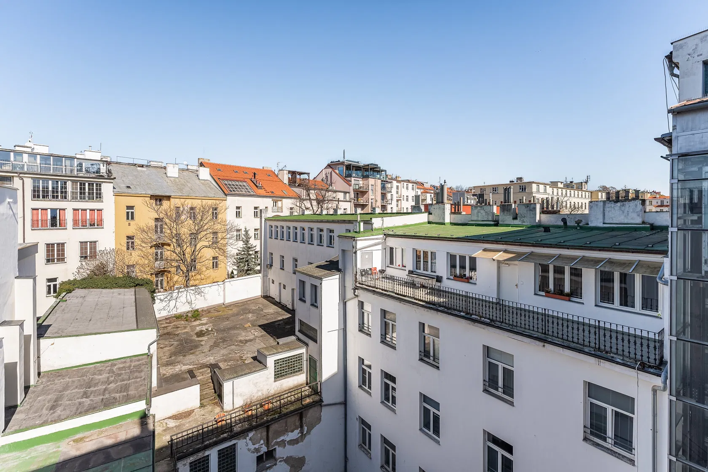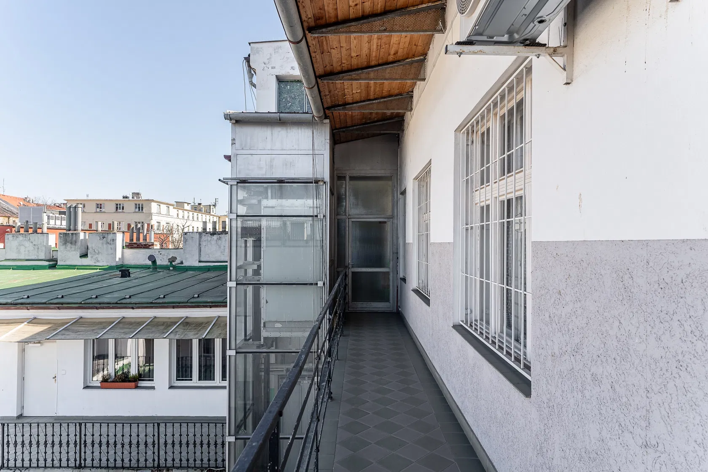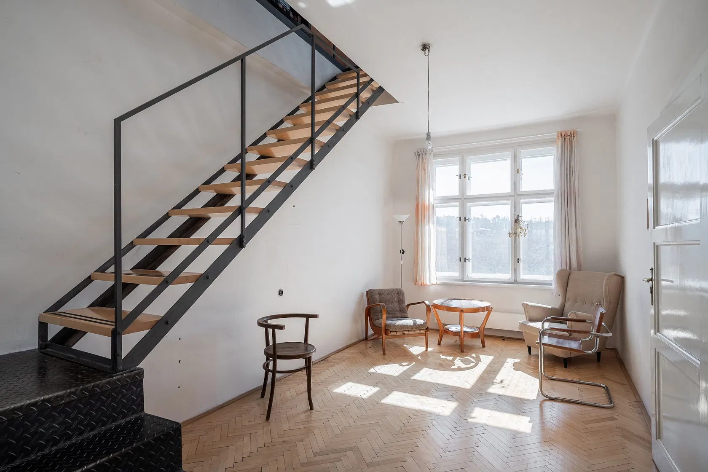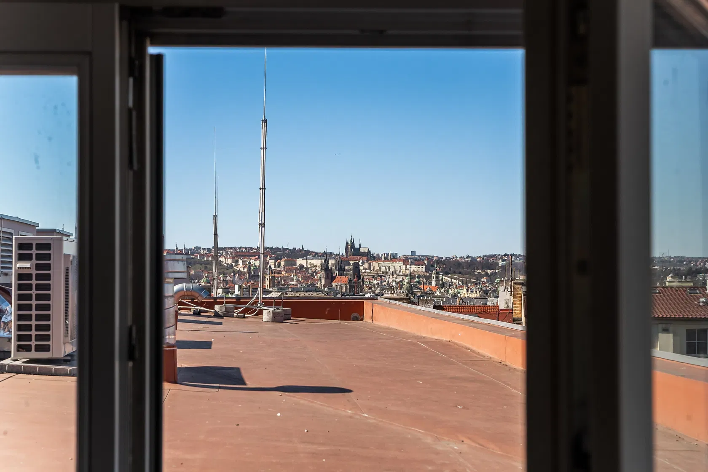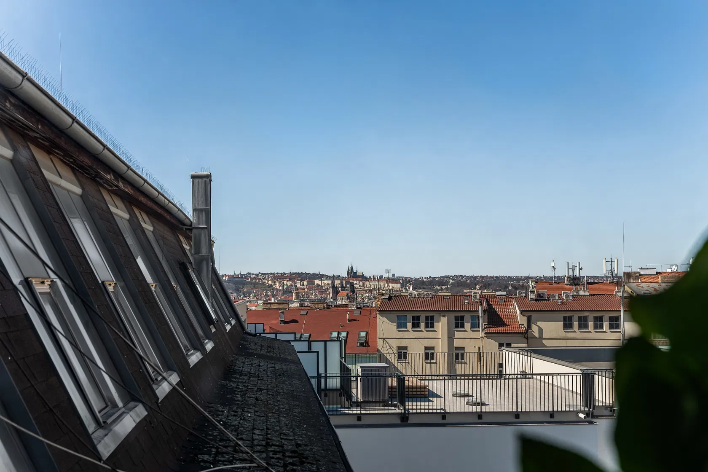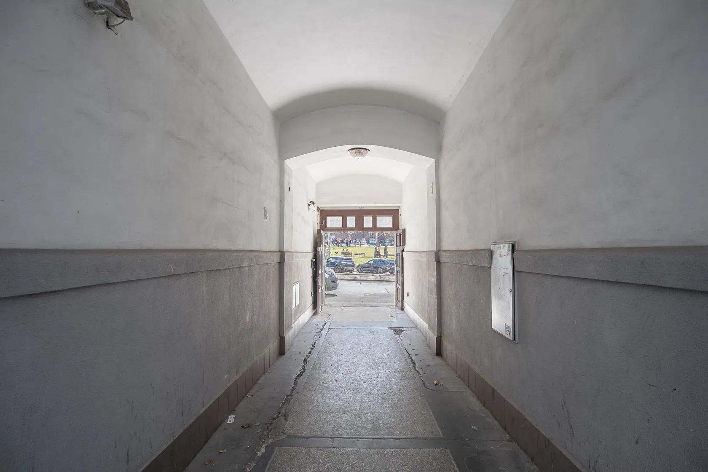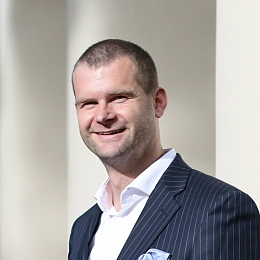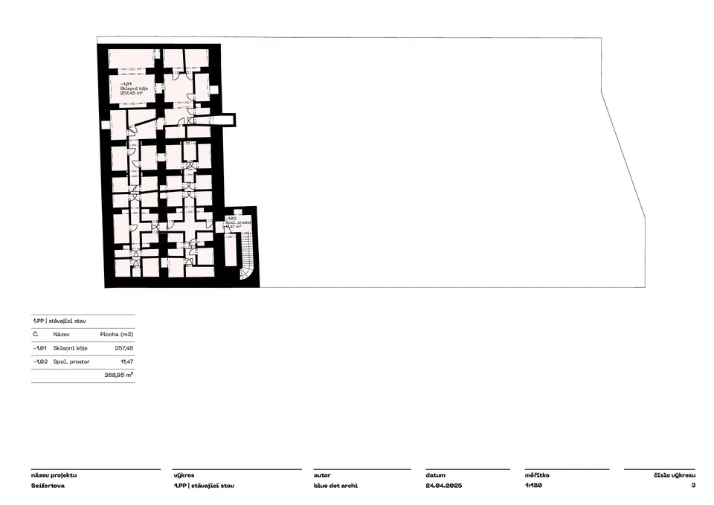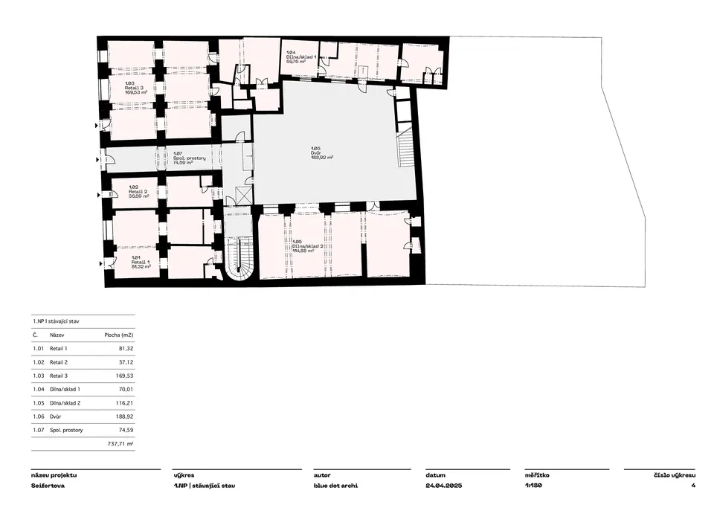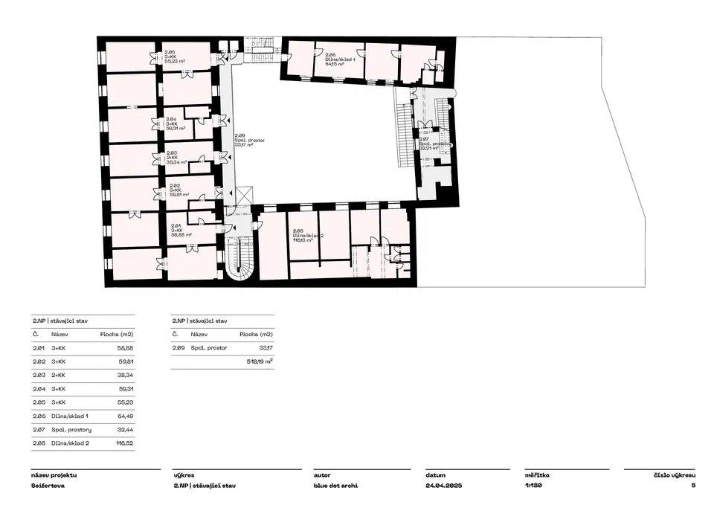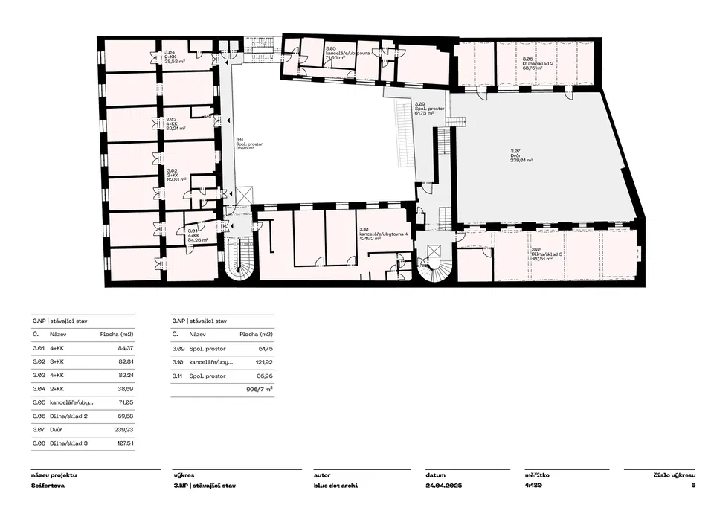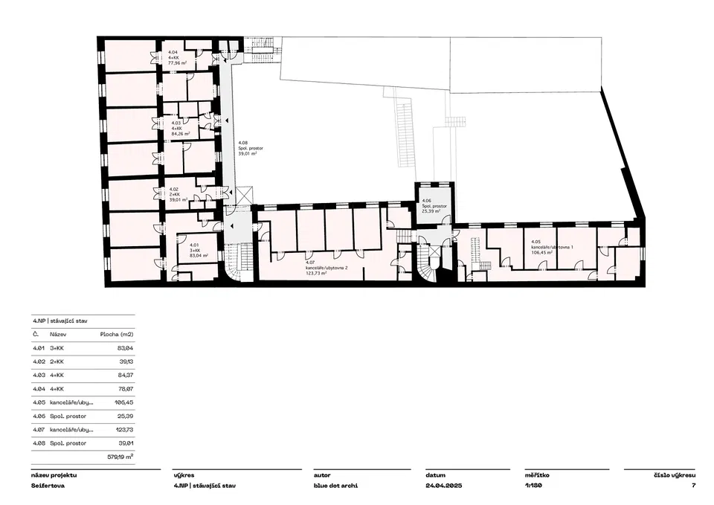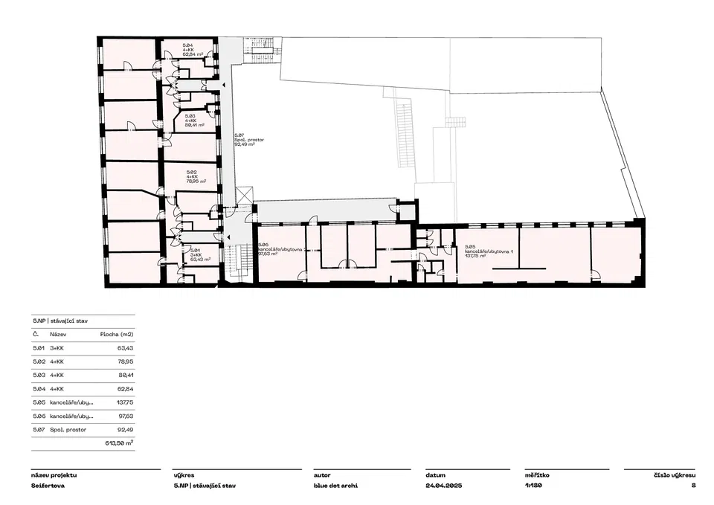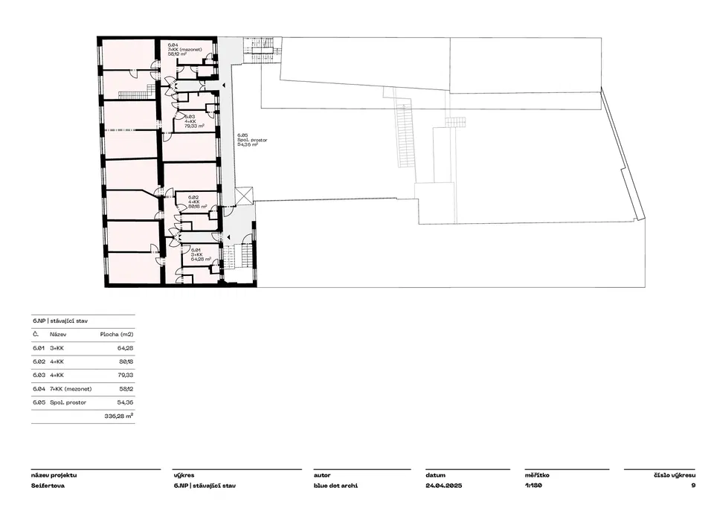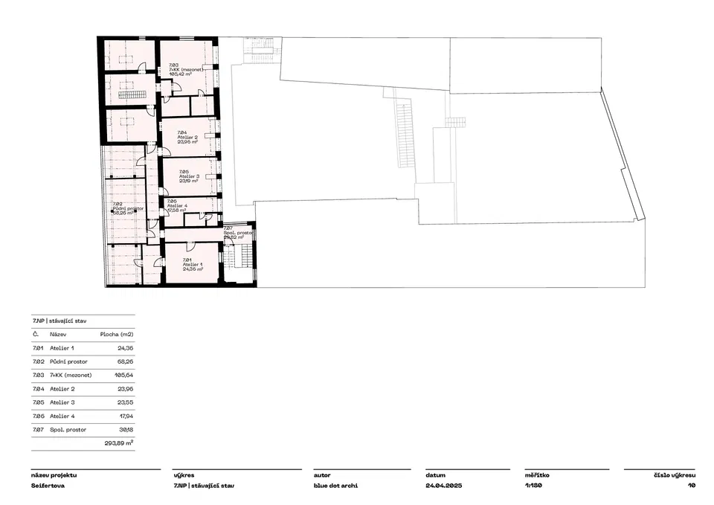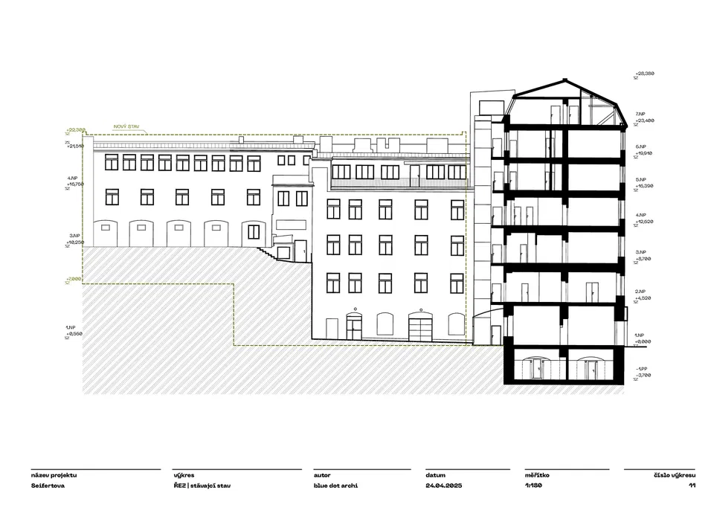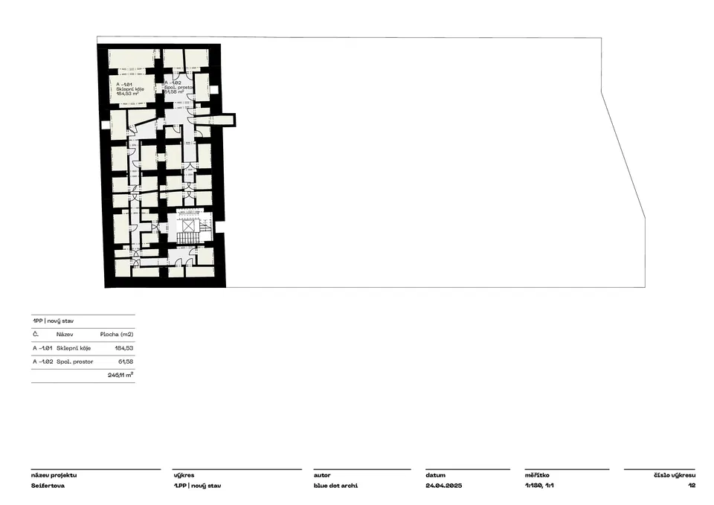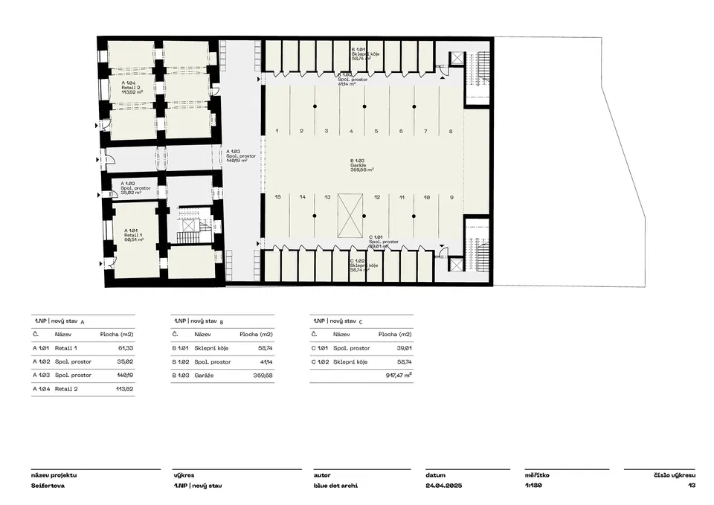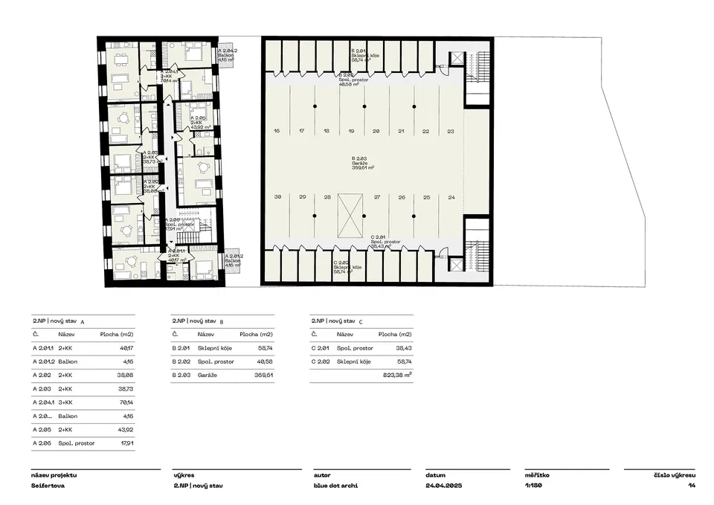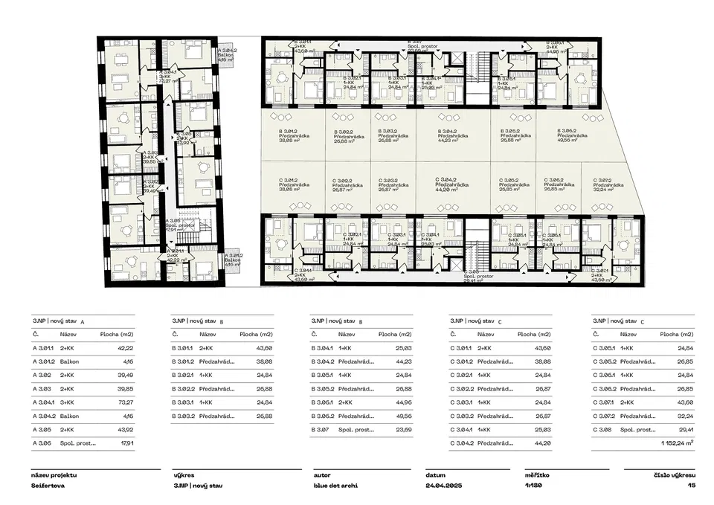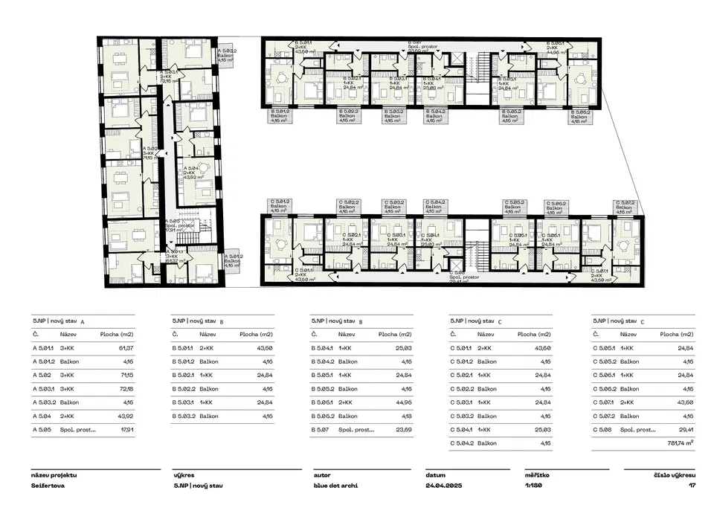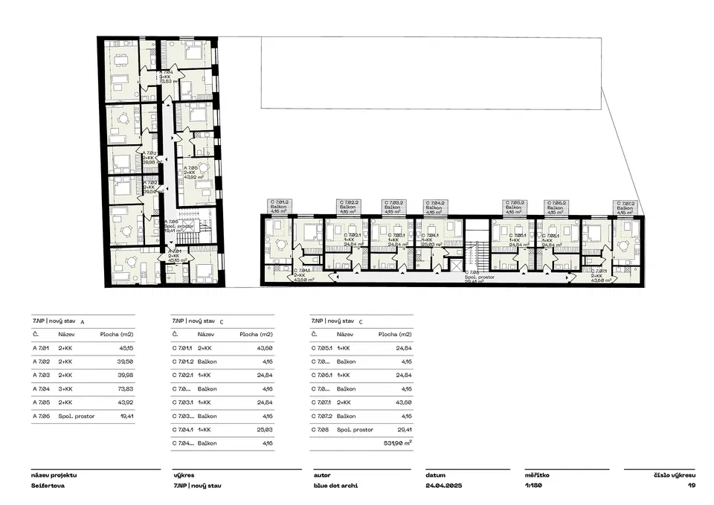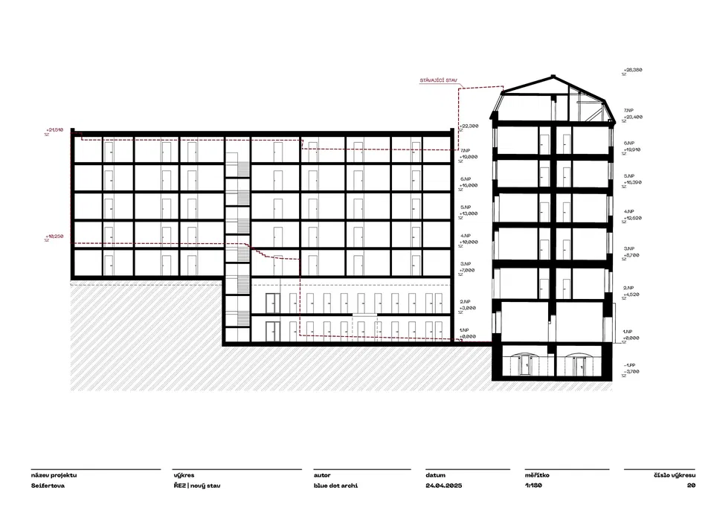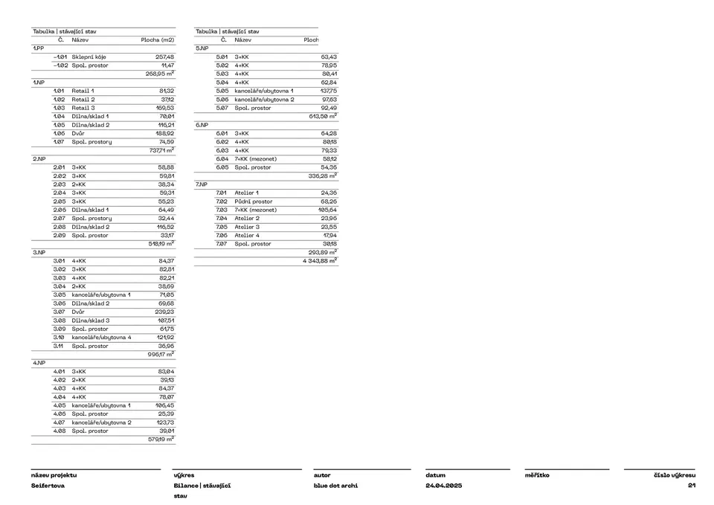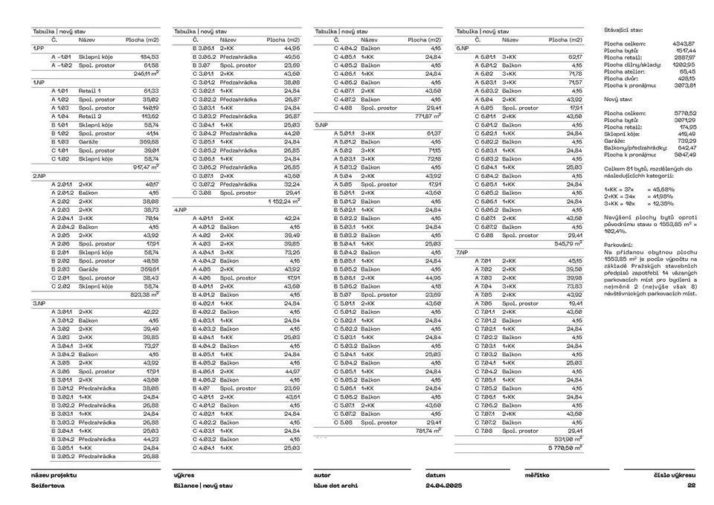An offer of a 50% ownership share in a spacious brick apartment building with significant development potential, particularly within the large inner courtyard. The property is located in an excellent area of the wider city center, directly adjacent the University of Economics campus and within walking distance of the Prague Main Railway Station (Praha hlavní nádraží) and metro station.
Key investment criteria
- current total net floor area: 3,073.81 m2
- current net floor area of residential units: 1,582.89 m2
- floor area of apartments: 1,517.44 m2
- floor area of studios: 65.45 m2
- current net floor area of non-residential premises: 1,490.92 m2
- floor area of offices and dormitory: 1,202.95 m2
- floor area of retail units: 287.97 m2
- current net floor area of residential units: 1,582.89 m2
- current yield: CZK 6.1 million p.a. (10 apartments totaling 709 m2 are currently vacant)
- potential net floor area of the building: up to 3,888.71 m2
- potential net floor area of residential units: 3,071.29 m2
- potential net floor area of non-residential premises: 174.95 m2
- potential area of balconies and private gardens: 642.47 m2
- potential number of parking spaces: 30
- potential building yield: approx. CZK 12 million p.a.
- attractive location on the border of Nové Město, Vinohrady, and Žižkov
- area combining traditional architecture with modern projects
- attic space offers potential for loft conversion
- significant development potential, especially in the large inner courtyard
- property sale (asset deal)
Property description
- the building has 7 floors and contains 21 residential units
- apartment layouts range from 1-bedroom to 6-bedroom units
- large courtyard with parking and garage options
- outbuildings in the courtyard currently used as offices, dormitory, storage
- building from 1927, suitable for a development project
- elevator included in the property
- gas heating
Location
An attractive location within walking distance of the city center, close to a tram stop and no more than a 10-minute walk to the metro and Prague Main Railway Station, offering both national and international connections. A new bike path begins just a few hundred meters from the building, leading to Vítkov Hill and continuing either through a tunnel to Karlín or via Pražačka to Hloubětín. Nearby are other popular urban parks such as Rajská Zahrada and Riegrovy Sady, as well as many cafés, bistros, and shops, including supermarkets.
Facilities
-
Elevator
-
Parking
-
Balcony
-
Front garden
-
Garage
