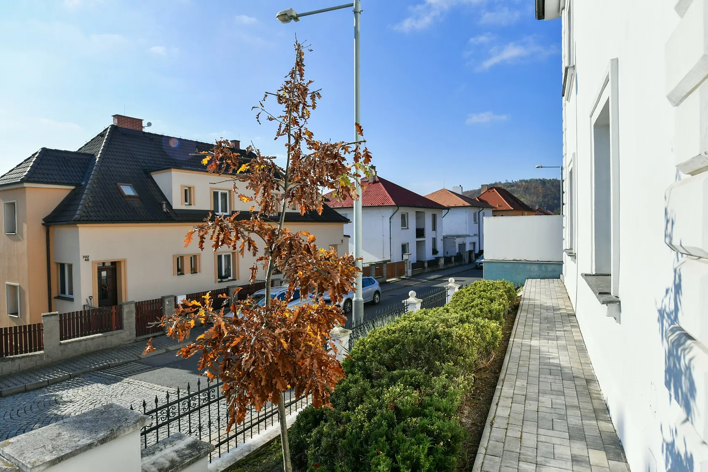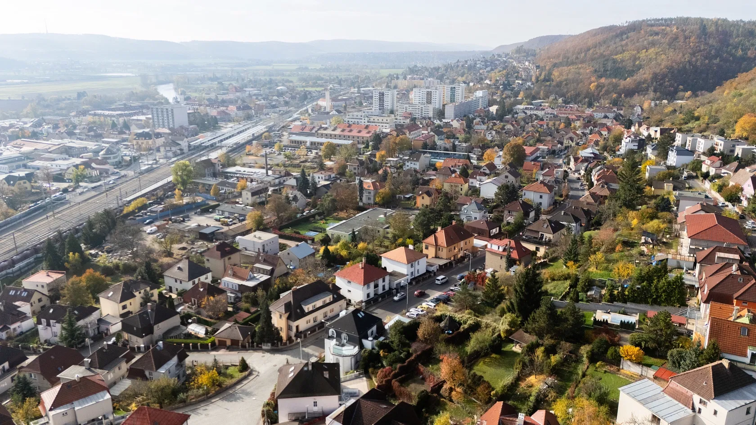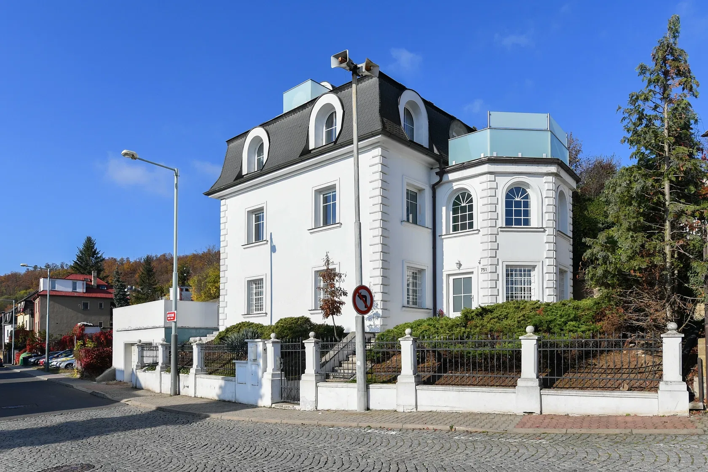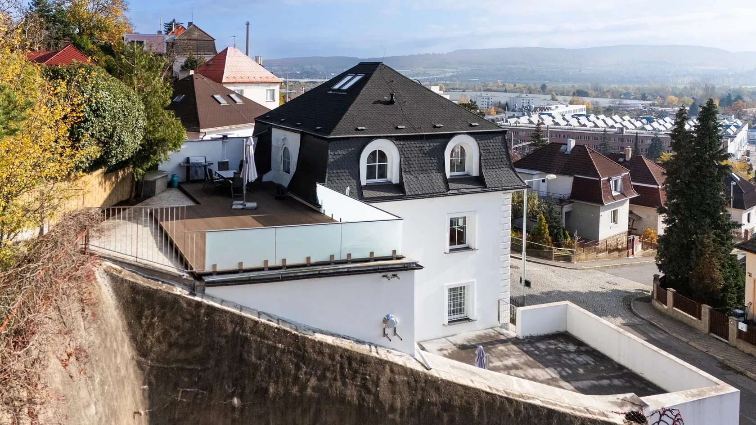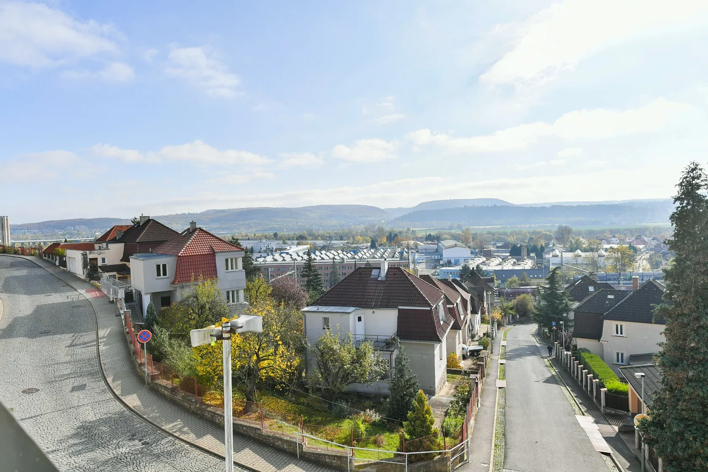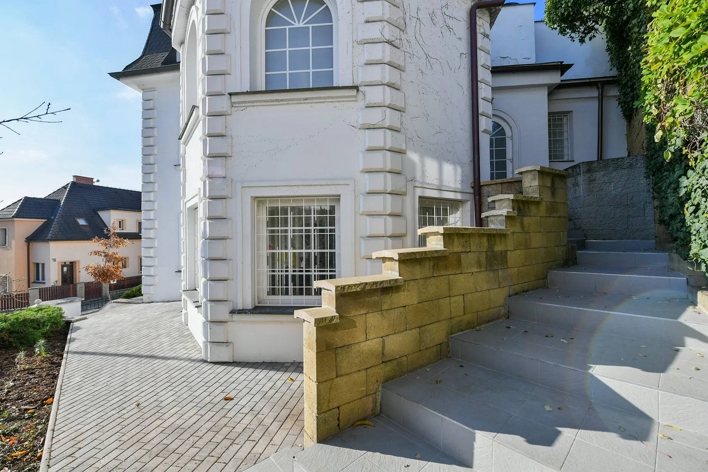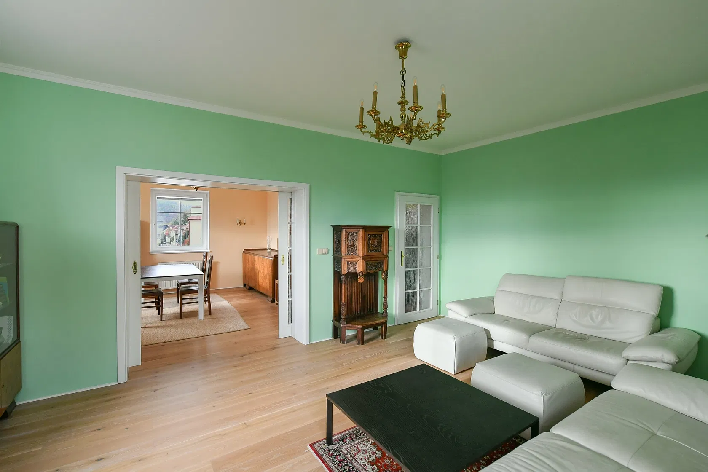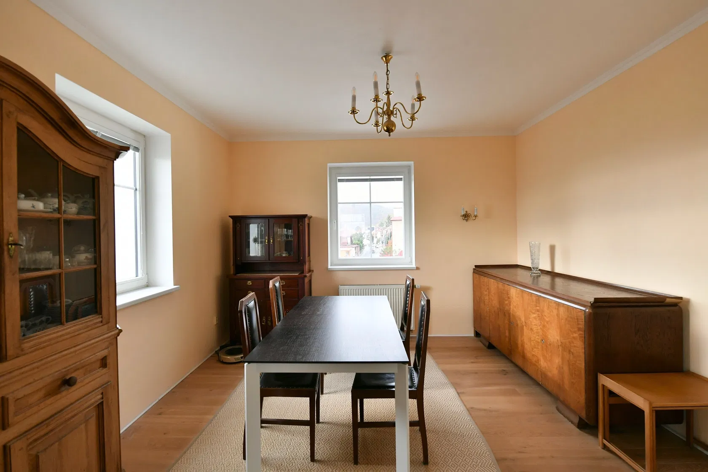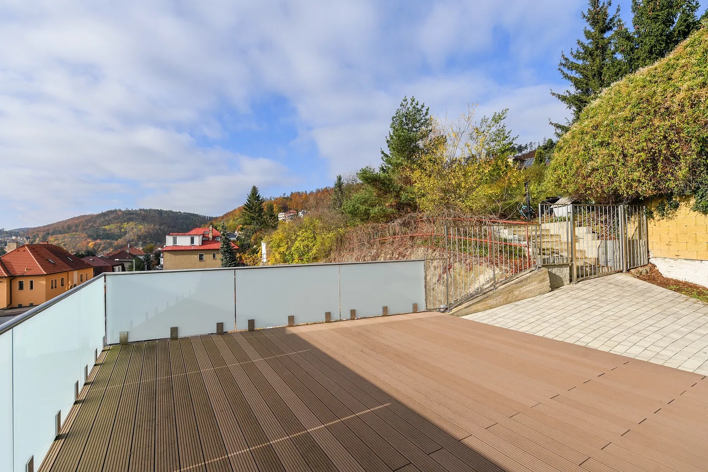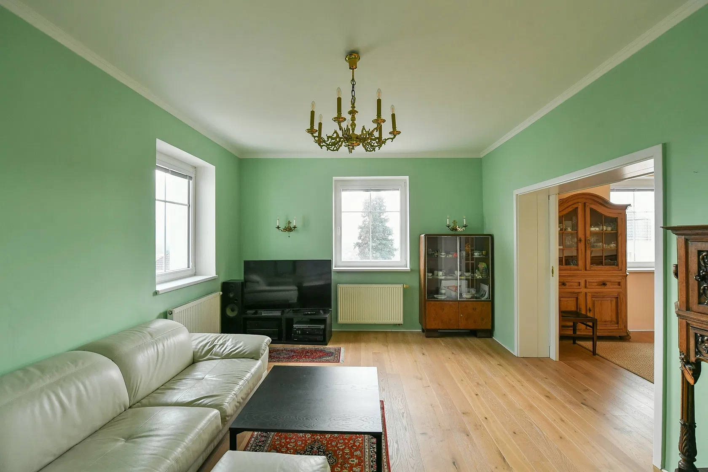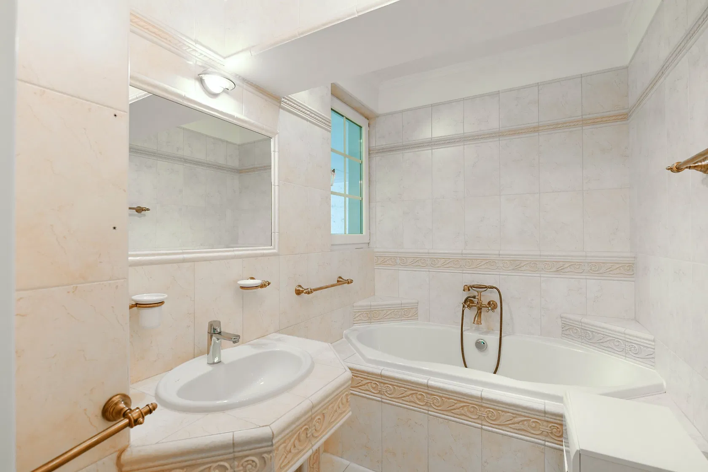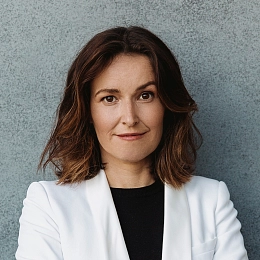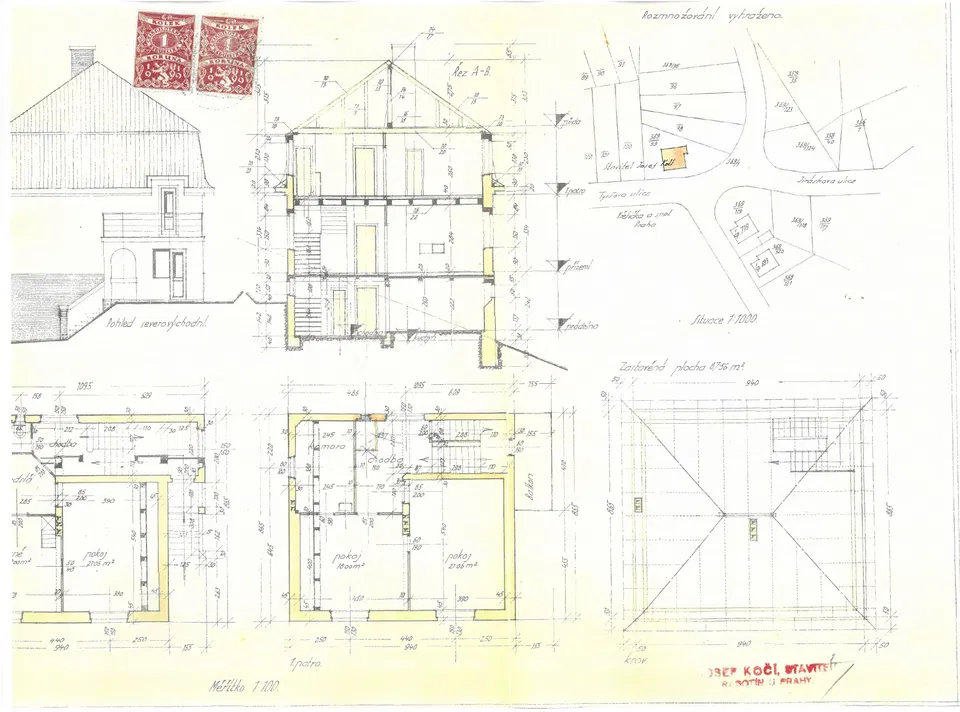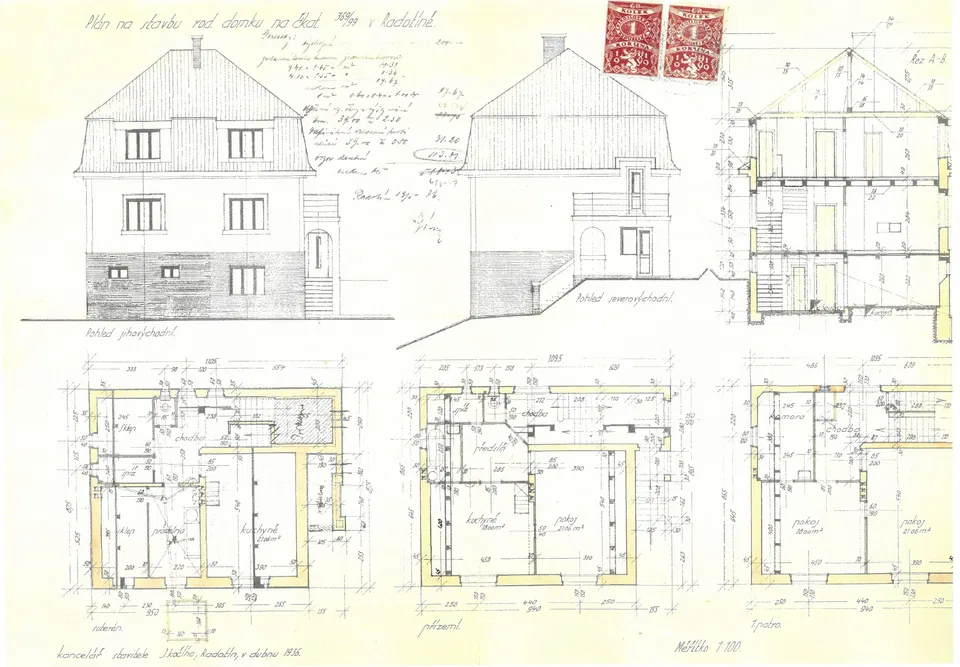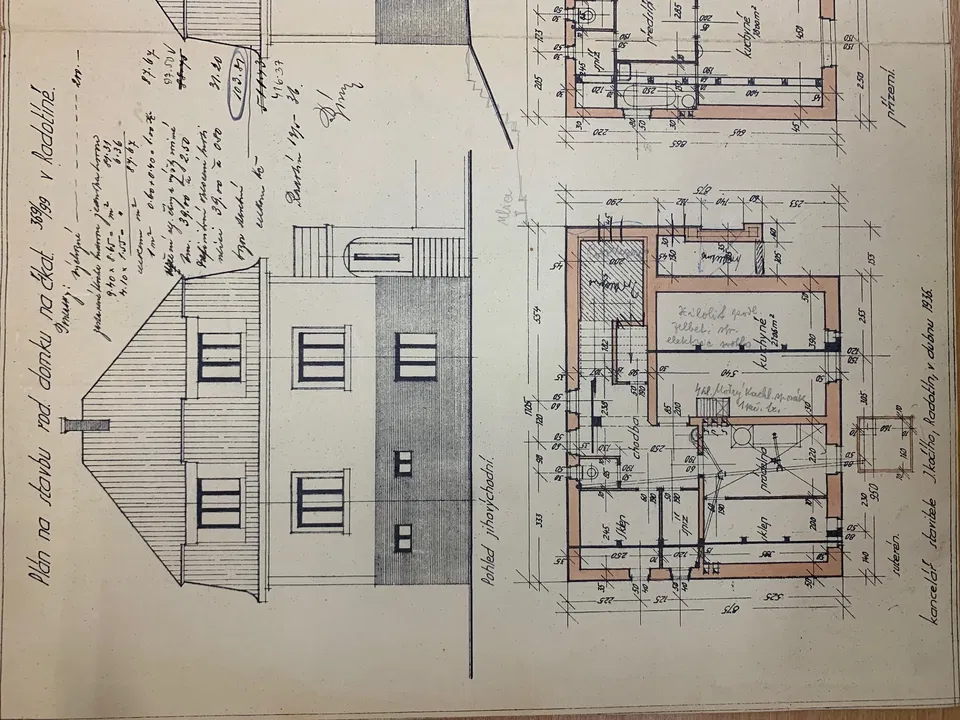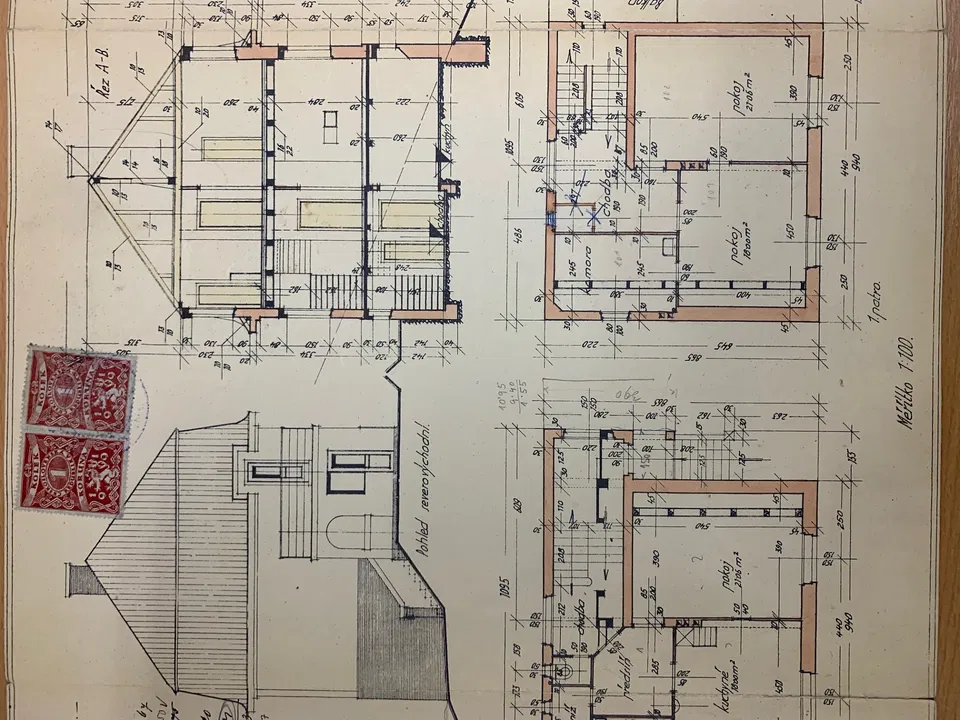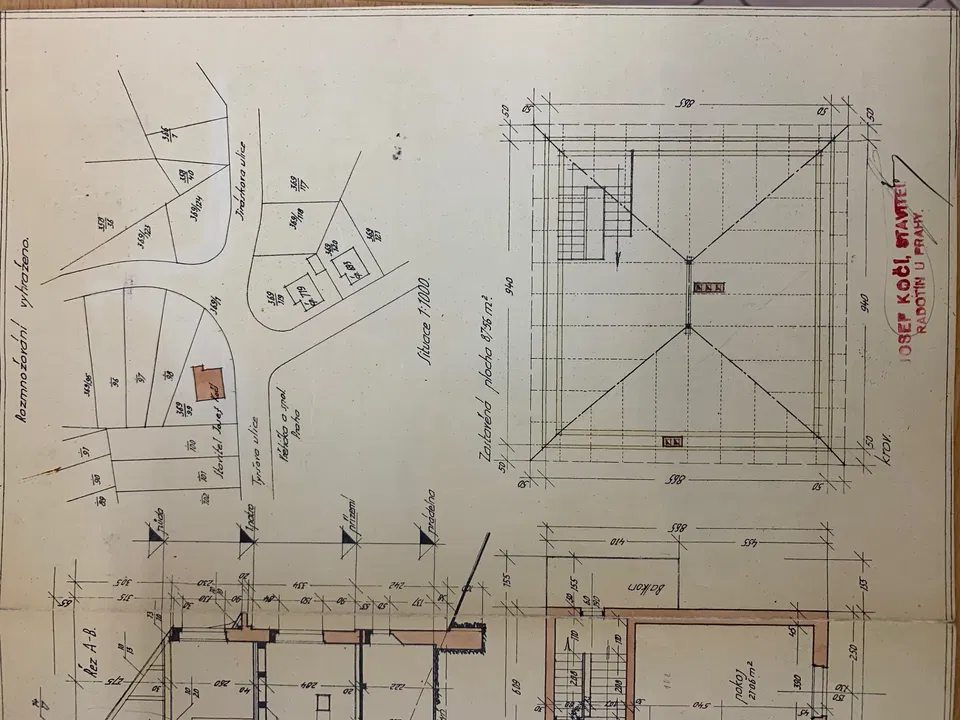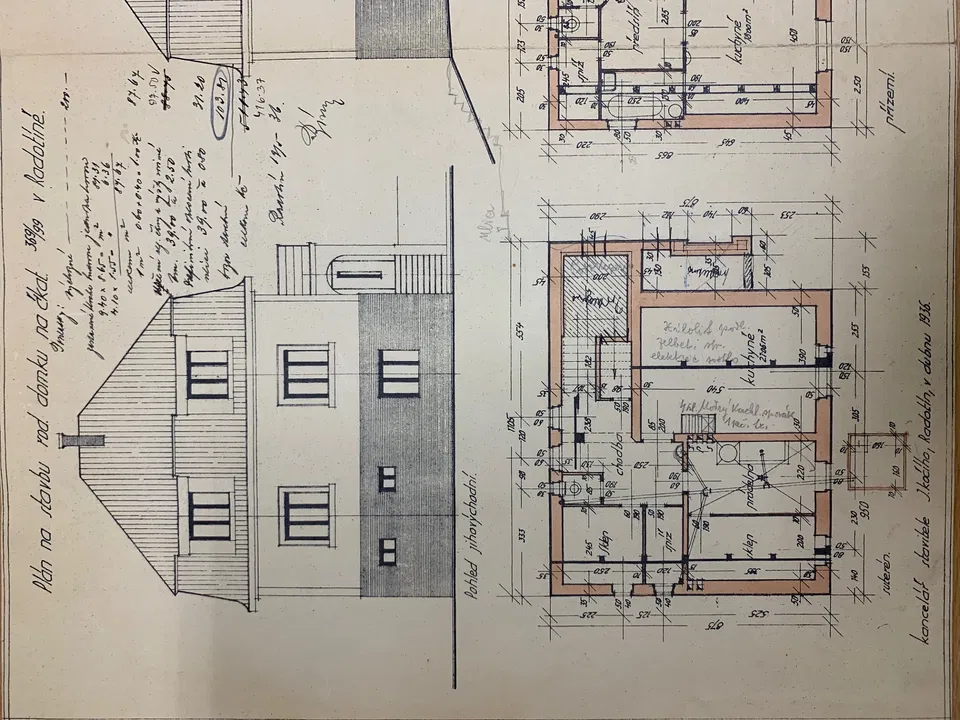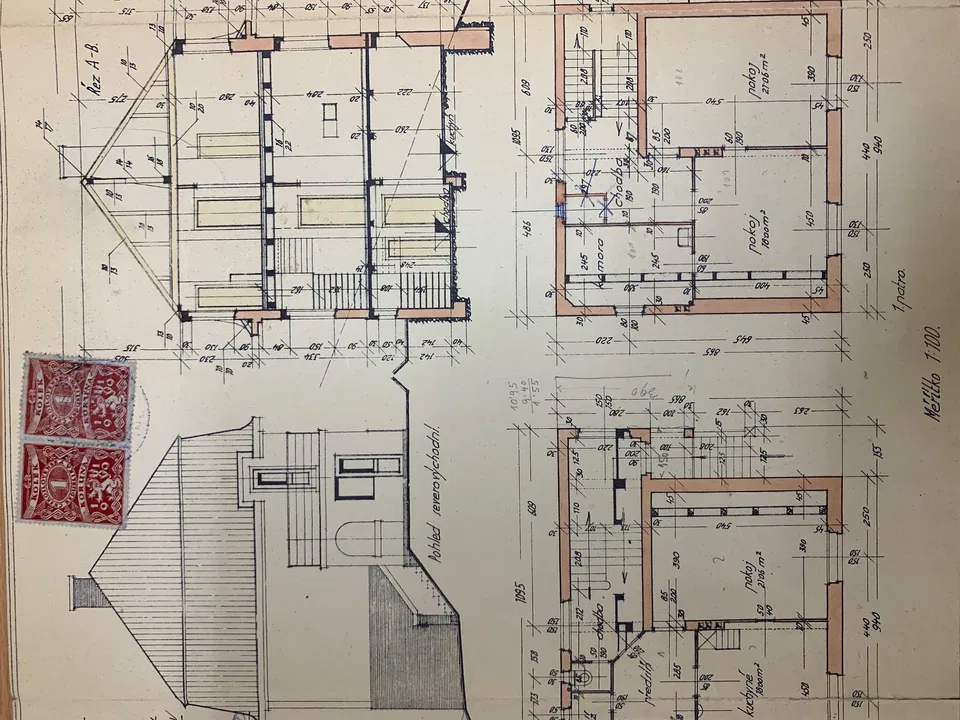This 1930s multi-generational villa with terraces and beautiful views and a well-maintained ornamental garden is located in a quiet residential area on a sloping, south-facing plot in Prague 5 - Radotín, which lies between the Berounka River and the protected landscape area of the Czech Karst. The building is suitable as a family or corporate residence or as a guesthouse and can be divided into up to 4 separate residential units.
The house has a total of 13 rooms, 4 bathrooms, and 2 kitchens (can also be built in the attic). The entrance level consists of 2 rooms, a hallway, a kitchen, a bathroom, and an entrance hall. A southwest-facing terrace is accessible from this level. On the 1st floor is a living room, a dining room, a kitchen, a utility room/laundry room, 2 bathrooms (shower, toilet/bathtub, toilet), a room, and a room with a fireplace and a preparation for a pool with views of the valley. On the 2nd floor (attic) is a walk-through room, a bedroom, a bathroom (with a toilet and large shower), a hallway, and an eastern terrace and the rear largest terrace providing perfect privacy. The attic contains a studio with a small roof terrace providing beautiful views of the wooded hills of the Central Bohemia Nature Park.
The house has been expensively renovated using high-quality materials, and has new windows (a combination of plastic and wooden) and new domestic networks. The kitchen is equipped with Bosch appliances. The main entrance door has triple-glazed safety glass, and all doors connecting the interior with the exterior are also security. The house is furnished with stylish period furniture. Heating is provided by a Buderus gas boiler (from 2020), and hot water by a heat pump (air-air, class A+). A double garage provides easy parking.
The elegant villa district is located high above the Berounka River valley, below the Radotínské Rocks natural monument. There is a kindergarten and a sports field nearby, an elementary school and high school in the district, as well as grocery stores, restaurants, a café, and a cinema. Excellent connections to the center are provided by buses and trains, and the train ride to the Smíchovské nádraží metro station takes 10 minutes. It is easy to connect to the Prague Ring Road by car.
Total area 448 m2 (of which living area 348 m2, terraces 100 m2), built-up area 223 m2, garden 214 m2, plot 479 m2.
Facilities
-
Fireplace
-
Parking
-
Terrace
-
Garden
-
Garage
