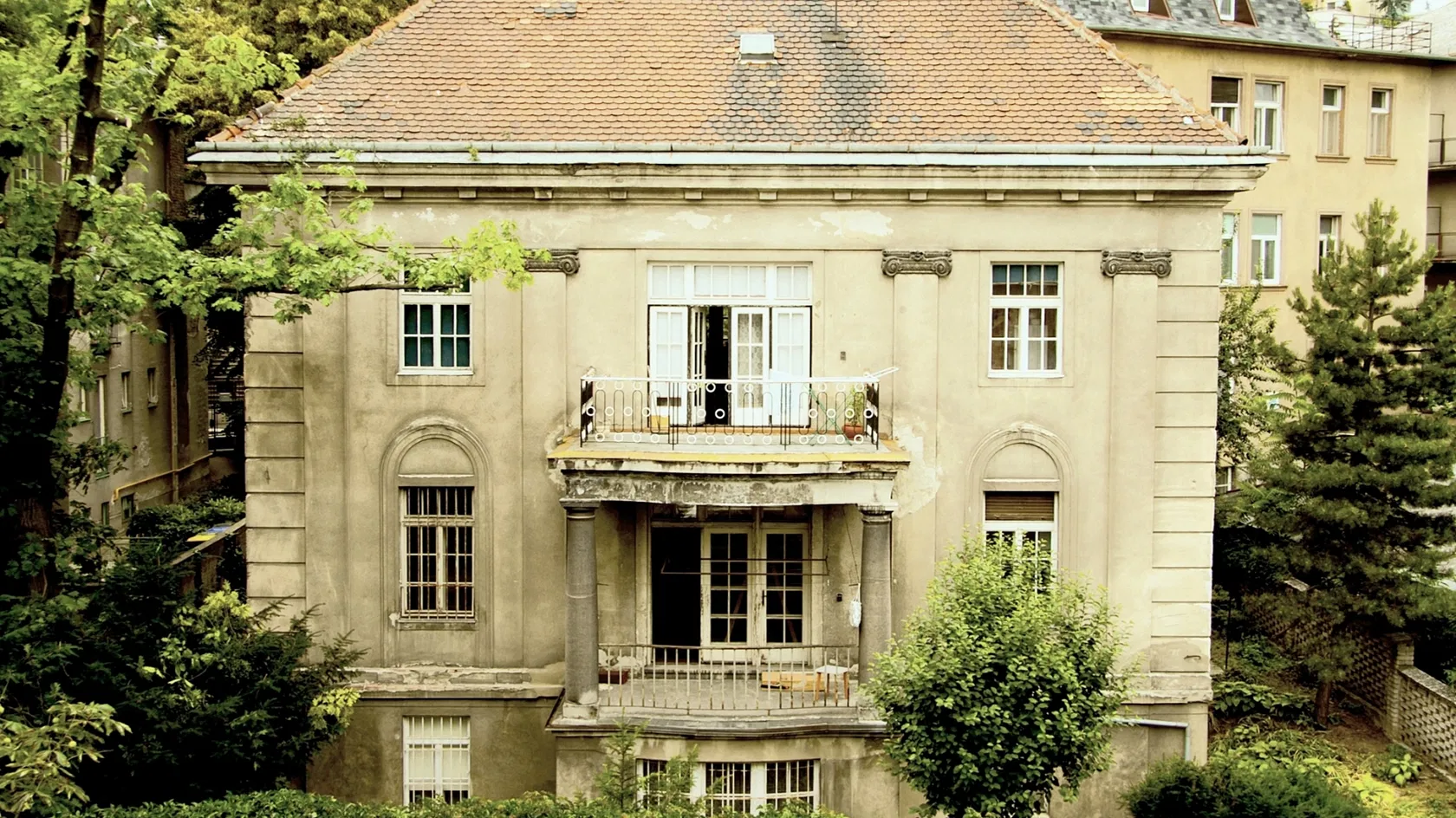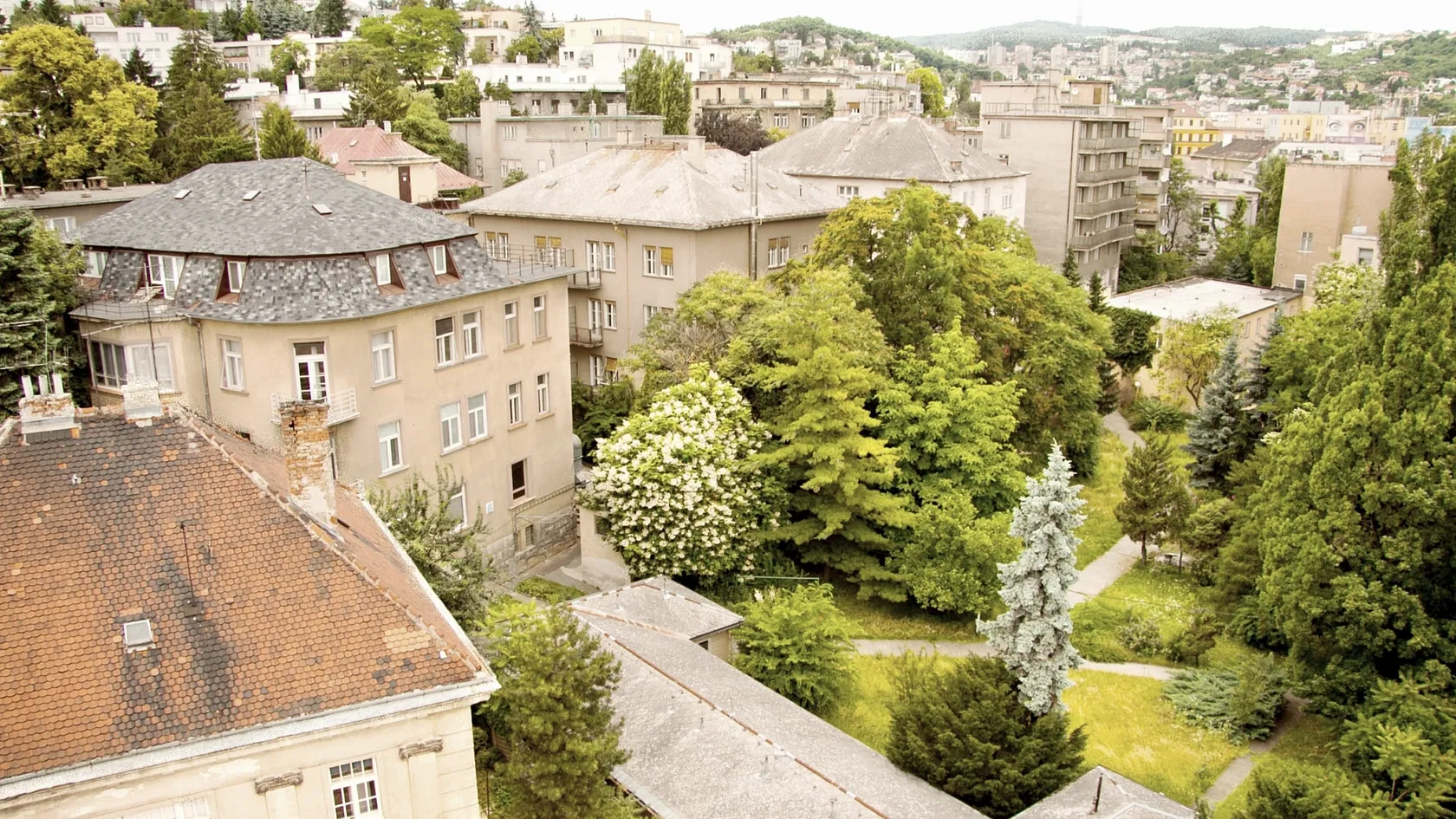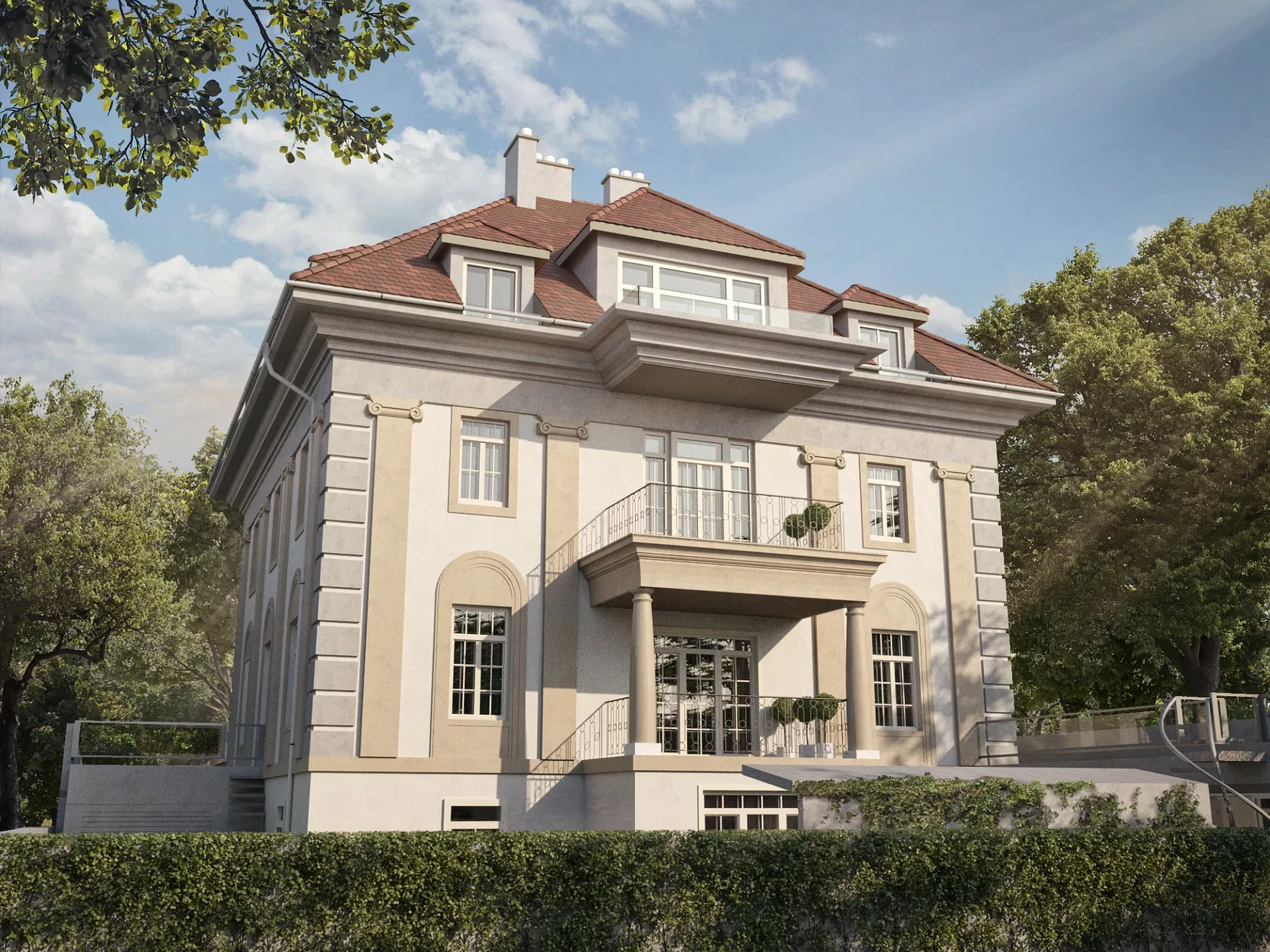This Historicist 4-story villa built in 1928 by leading Bratislava architect Jozef Erdély, with a garden and a project for 3 superior standard, spacious housing units, one apartment, a wellness area with a swimming pool, a fitness room, an elevator, and an underground garage, is located in an exclusive district of Bratislava.
The sunny, west-facing villa with a park in its garden is sensitively set in the surrounding development, and was designed to provide privacy while also offering interesting views. The villa is in a state prior to renovation with a valid building permit. The demolition and static work have already been carried out. The layout of the building will consist of a 100 sq. m. two-bedroom apartment with access to the garden, a wellness area of 100 sq. m., and the technical part of the building with an area of 257 sq. m. On the first floor there will be a 170 sq. m. three-bedroom apartment with a terrace; the second floor will feature a 175 sq. m. three-bedroom apartment with a terrace and balcony. The top floor of the house will consist of a gallery duplex with a balcony and two bathrooms, with a total floor area of 230 sq. m.
The lucrative residential area is one of the best addresses in Bratislava. It has an excellent strategic location, close to Grassalkovich Palace and its garden, as well as Bratislava Castle and the historic center. In addition to a full range of amenities in the immediate vicinity, the street is home to a number of well-preserved, architecturally unique villas and gardens full of greenery, which makes it desirable and historically valuable.
Useable area 1,035 m2, living area 770 m2, terraces 34 m2, plot 711 m2, garage for 5 cars, outdoor parking for 3 cars.
Facilities
-
Garage





