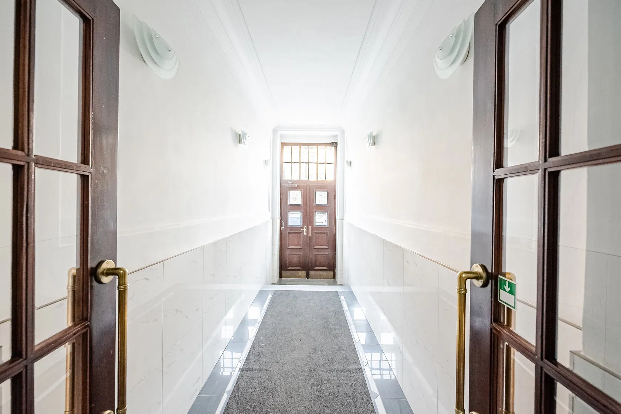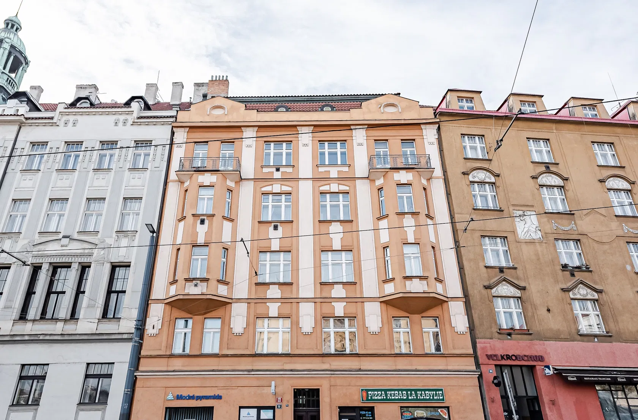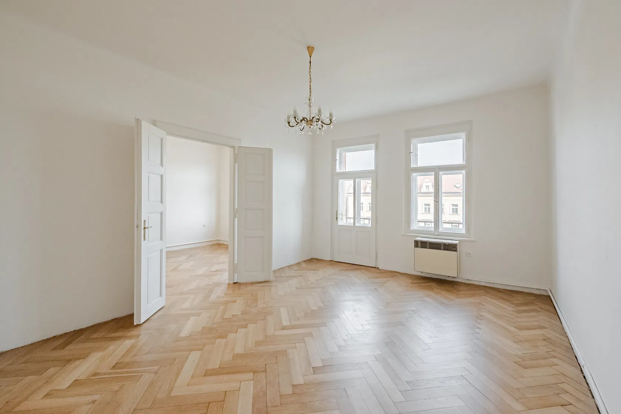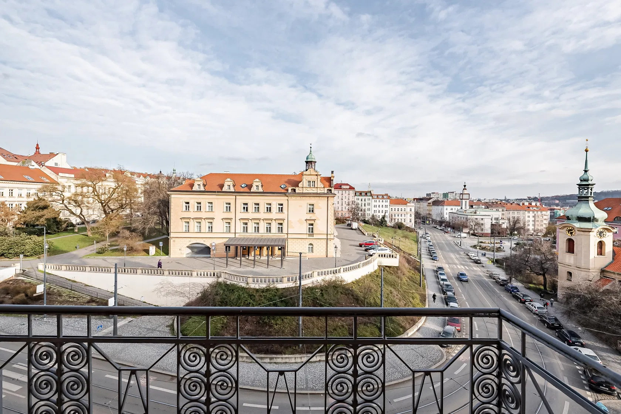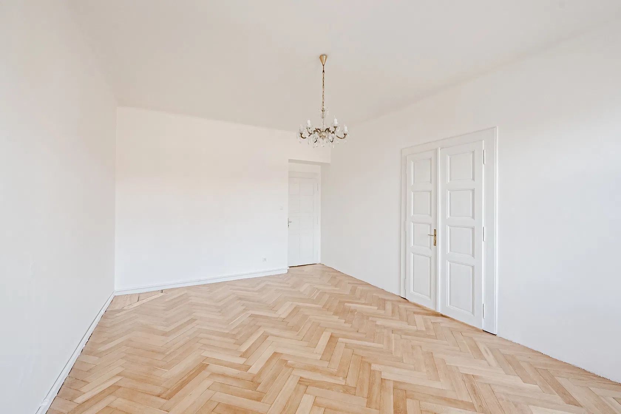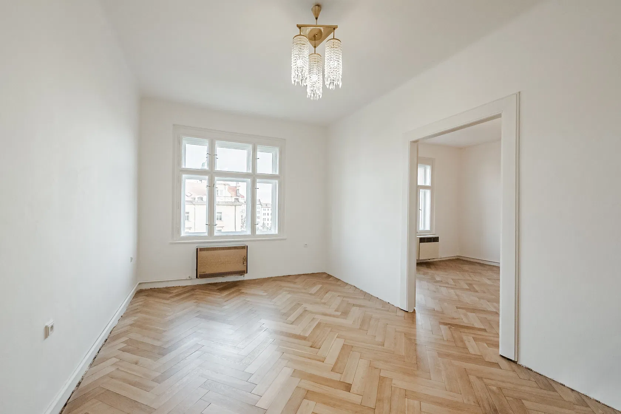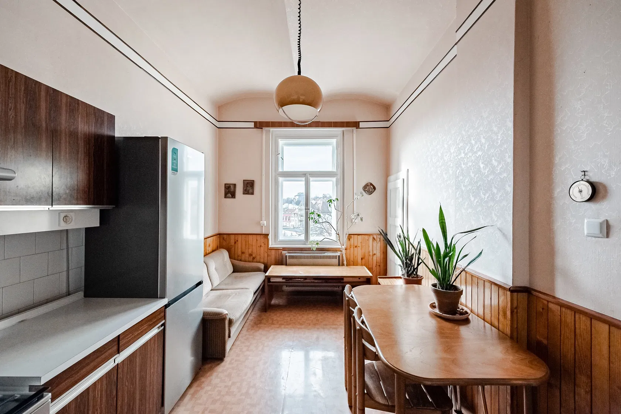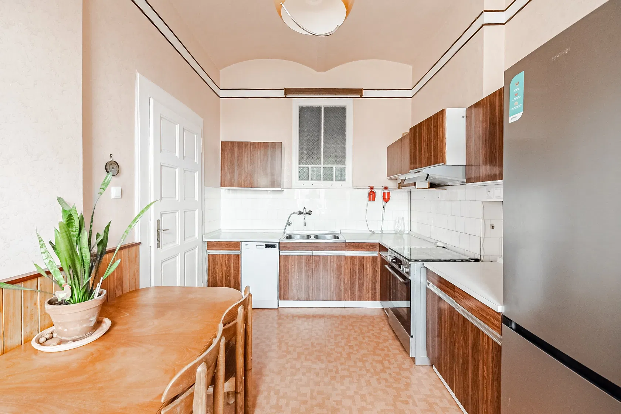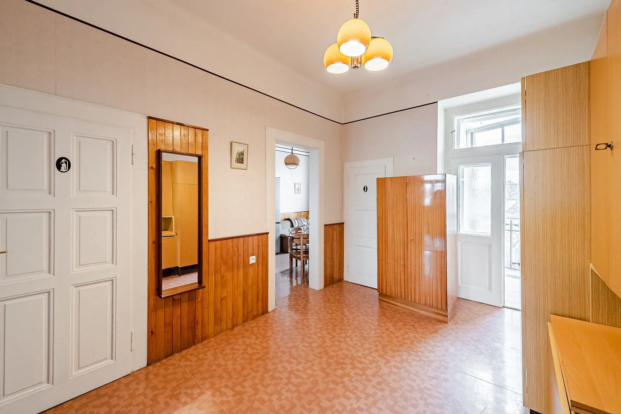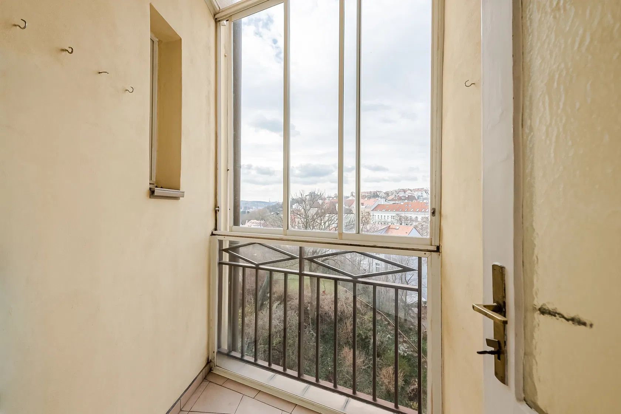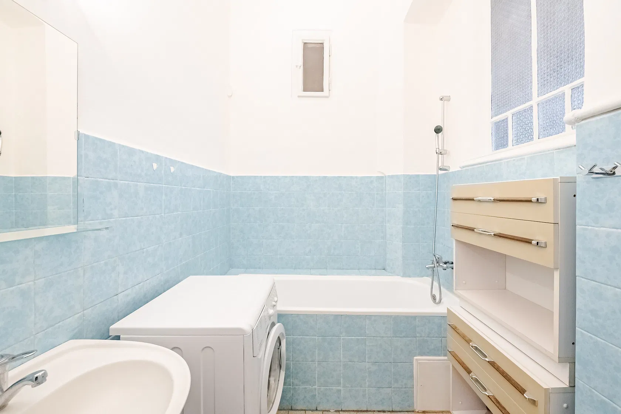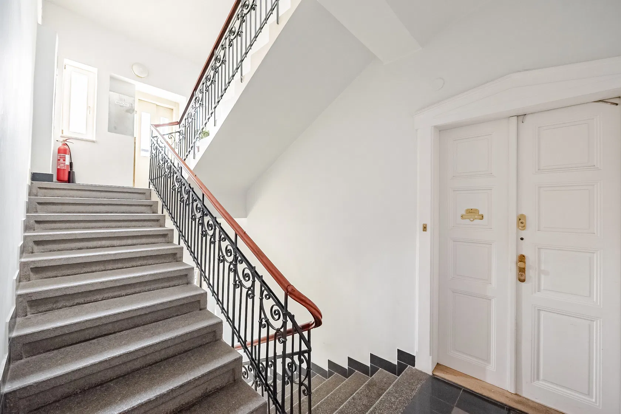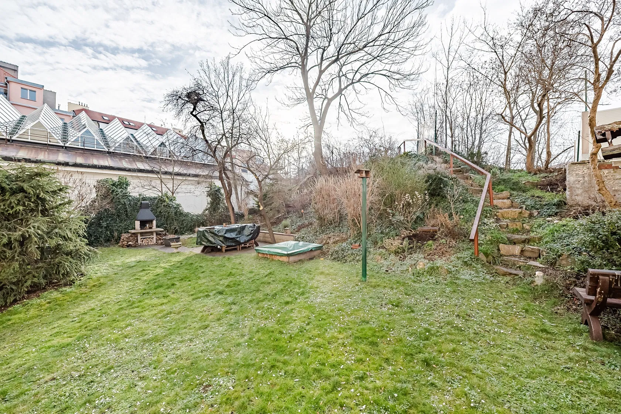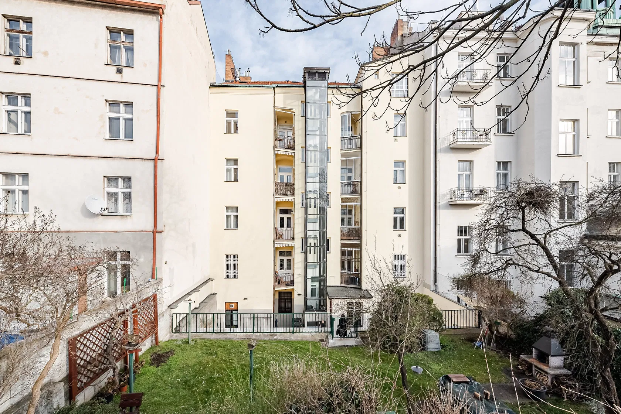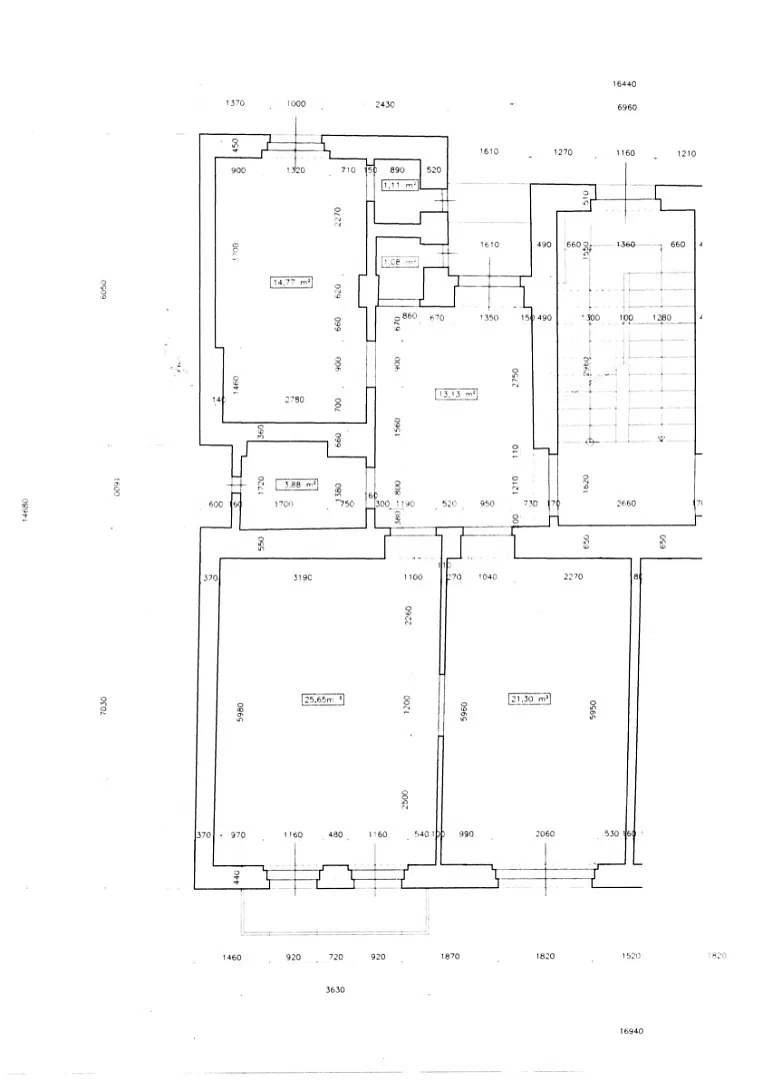This classic apartment with high ceilings, large rooms, a balcony, a loggia, and beautiful views is located on the 3rd (penultimate) floor of a brick building with an elevator. An attractive place on the border of Vršovice and Vinohrady, right by Heroldovy Sady and near Grébovka parks, with excellent tram connections to the city center. Cooperative ownership with a share of the leased non-residential unit that covers the monthly costs of the flat.
The apartment area is divided into a living room with access to a balcony, 1 bedroom, a kitchen with a pantry, a bathroom, a separate toilet, and a spacious entrance hall from where you can enter all rooms and the loggia. The current 1-bedroom layout can be changed to 2-bedroom.
The large rooms appear spacious and airy thanks to the 3.2 m high ceilings. The windows are wooden casement; the loggia is glazed. The apartment has new kitchen appliances and a new boiler; the rooms have original sanded parquet floors. The balcony provides wide views from the opposite park to Bohdalec Hill; the loggia leads to the courtyard, where there is a nicely landscaped common garden with a seating area. The building with only 8 residential units has an elevator and maintained common areas; the unit comes with a cellar.
A kindergarten and elementary school, shops, cafes, and restaurants are within easy walking distance. The city center is about a 10-minute tram ride away, and you can reach the Náměstí Míru subway station in 5 minutes. The abundance of greenery makes the place more pleasant; Heroldovy Sady Park is across the street, and the extensive Grébovka Park is also nearby.
Floor area 82 m2, terrace approx. 4 m2 and loggia approx. 6 m2, cellar approx. 6 m2.
The offered share is of the residential unit, land, common areas, and non-residential areas (rented and from which the cooperative receives an income).
Facilities
-
Elevator
