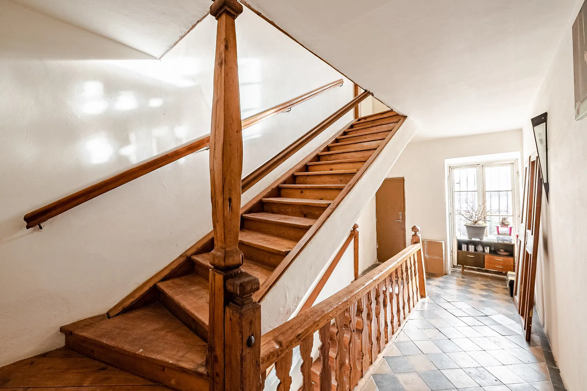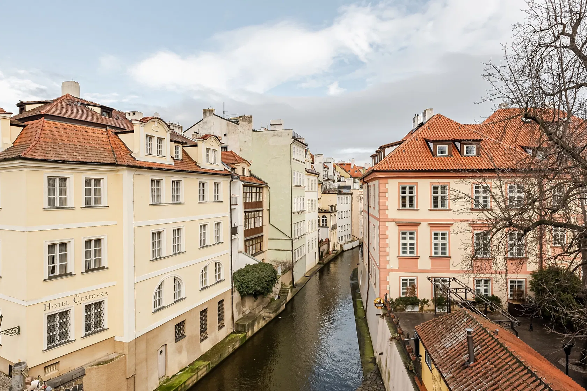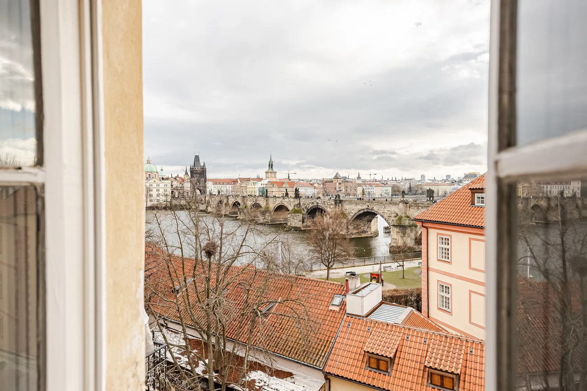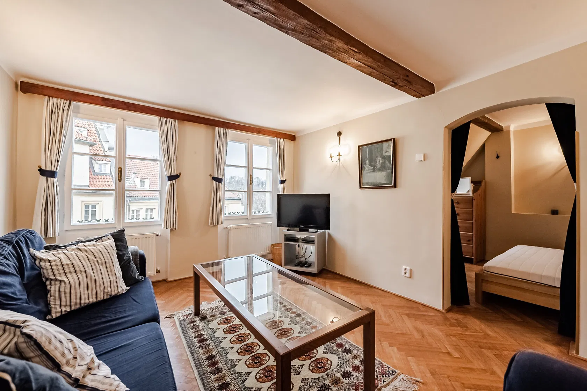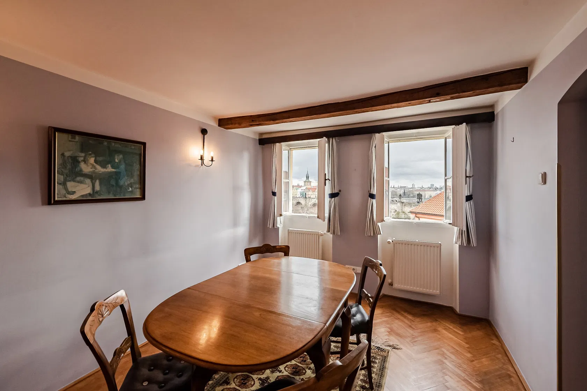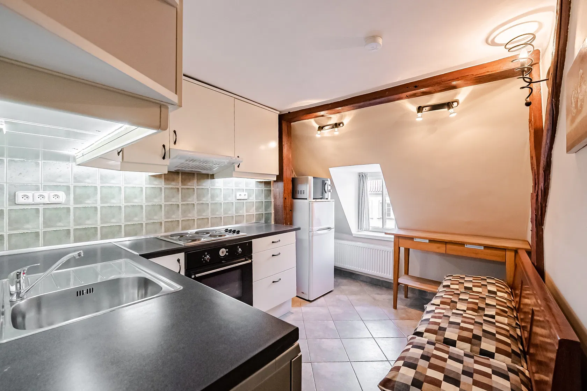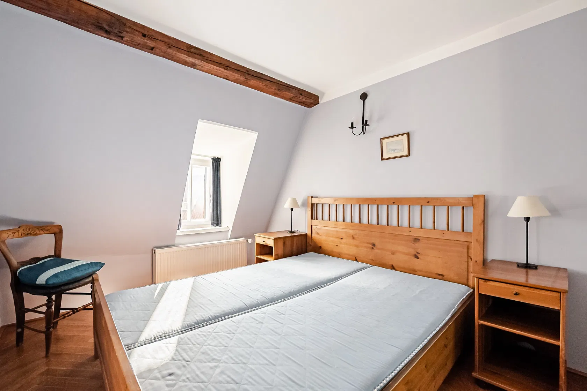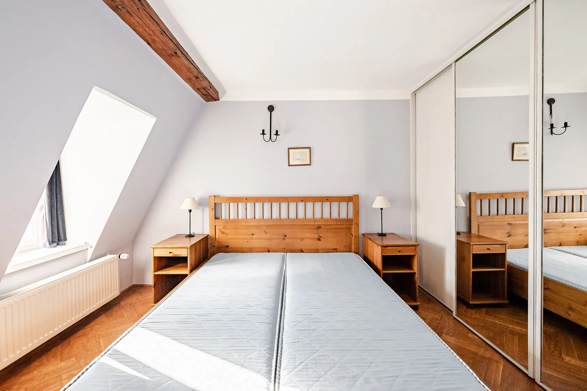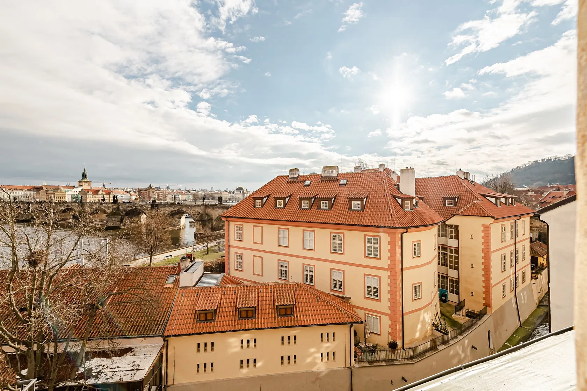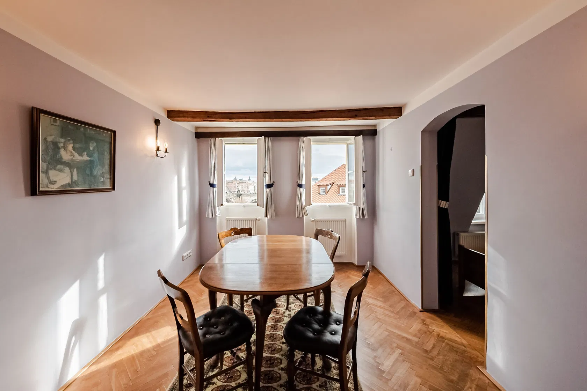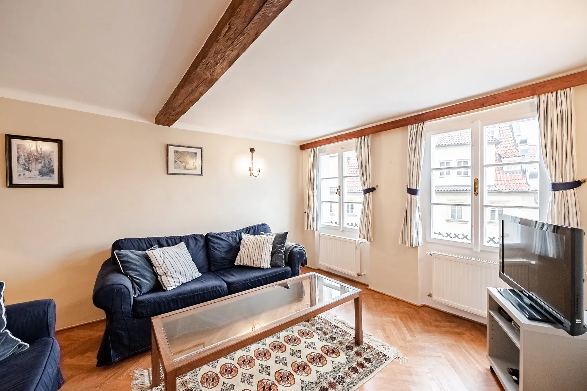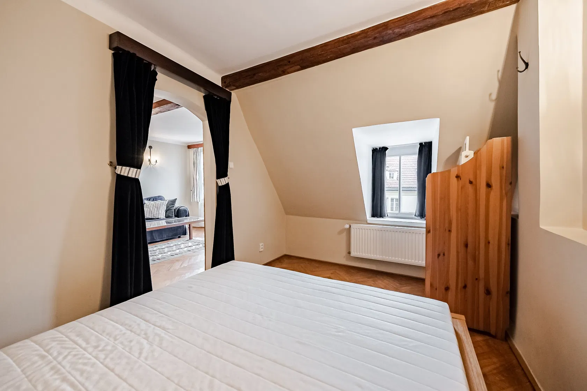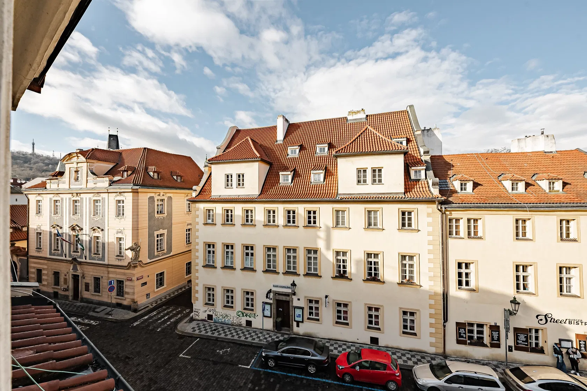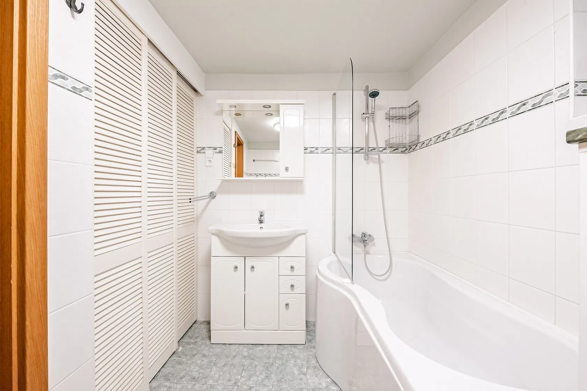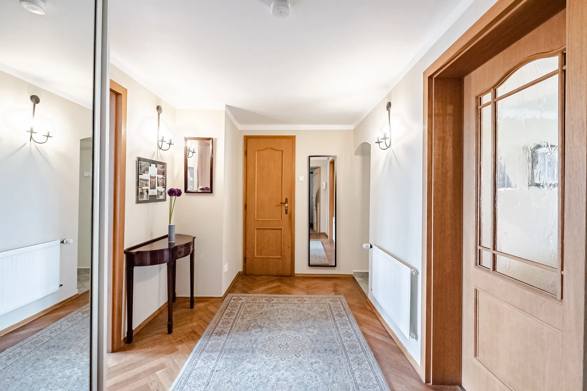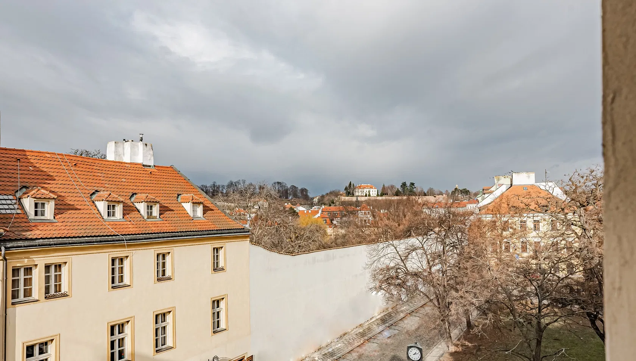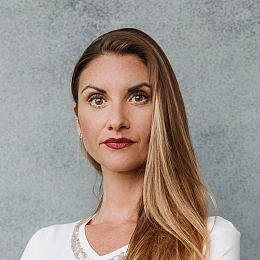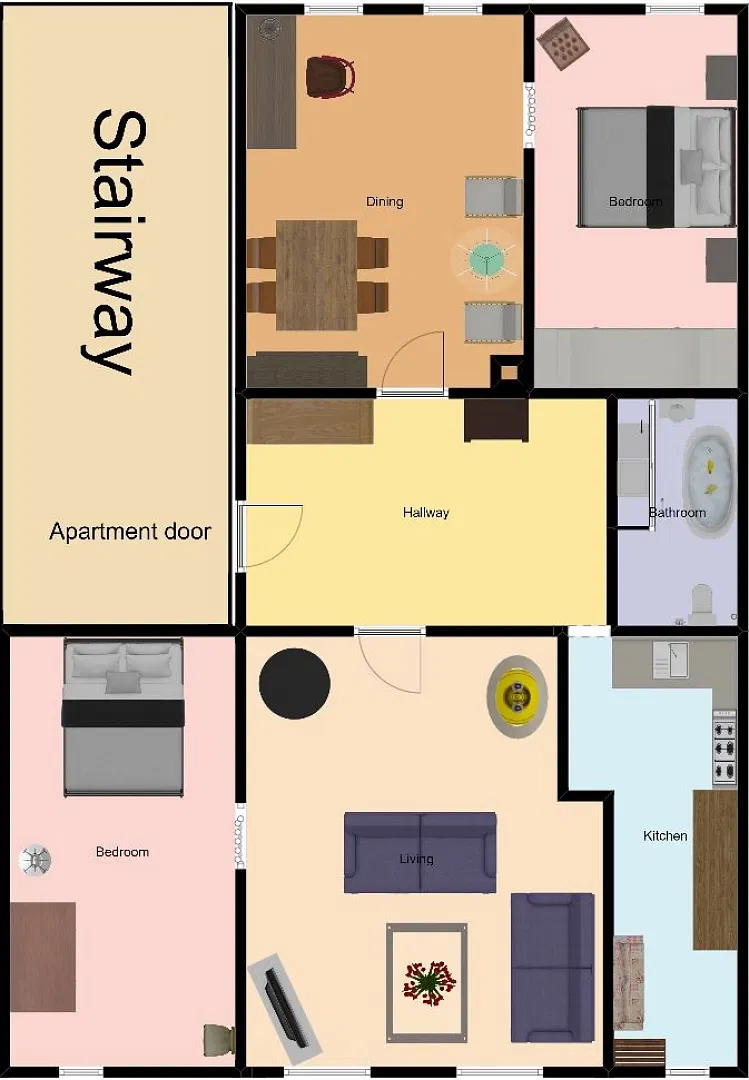Live in an exclusive location and enjoy breathtaking views of Prague's cultural monuments including the Charles Bridge. This apartment occupies the entire 3rd floor of a Baroque building originally from the second half of the 16th century, which was created during the reconstruction of the original Čertovka neighborhood in 1726. It stands on a picturesque cobble-stone street a few meters from the Vltava embankment, from where you can reach Prague Castle within a short walk.
The current layout of the apartment consists of an entrance hall from which you can enter a room currently used as a dining room, which, together with the adjacent bedroom, provides unique views of the Charles Bridge. The entrance to the living room and the adjoining bedroom is across the hall. There is also a separate kitchen and a spacious bathroom with a bathtub and toilet.
Exposed beams and wooden floors help create a unique atmosphere. The apartment includes two storage rooms, one on the same floor and the second on the ground floor of the building.
The apartment is very bright; windows face both sides—the historic facades of the surrounding buildings and the Vltava River. Another advantage is the excellent use of space and the layout of all rooms. Upon agreement with the seller, the apartment may remain fully furnished and ready, for example, for rental investment purposes. The building is without an elevator and has an original wooden staircase and only three apartment units. Parking is possible in the blue zone in front of the building and in the surrounding area.
This attractive location near the most important Prague monuments offers living in a historic building with an exceptional character. Live among Prague's landmarks, yet in a quiet area, just a few minute's walk from a tram and metro station, close to beautifully landscaped palace gardens, Petřín Gardens and Kampa Park, with the romantic Čertovka Canal. Famous restaurants and stylish cafes are located in the immediate vicinity. Only 5 minutes from the building are two kindergartens, two elementary schools, and other necessary services.
Floor area 70.2 m2 (of which 1 m2 is a storage closet). Sale in the form of the transfer of 100% of the shares in a single purpose company.
