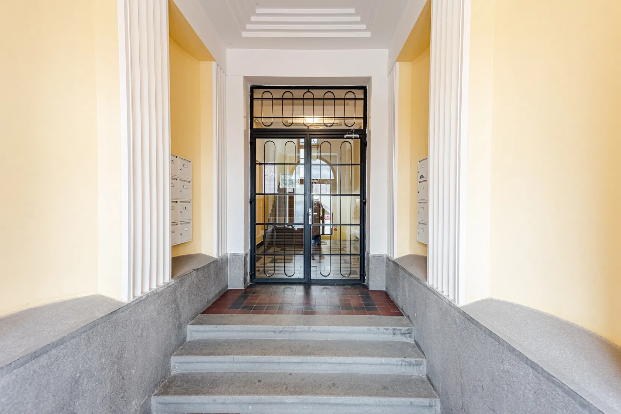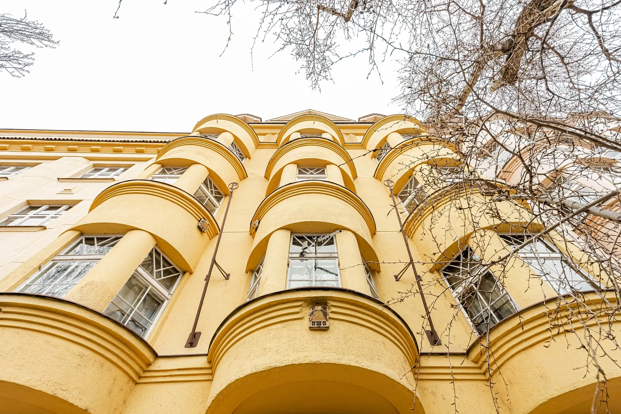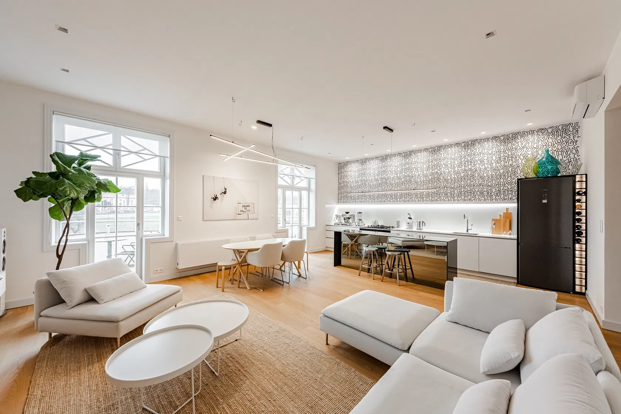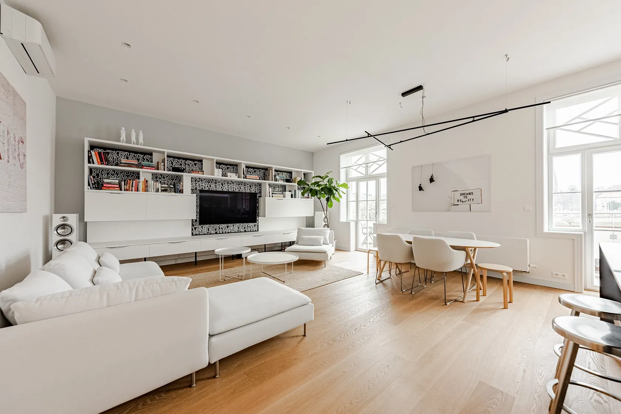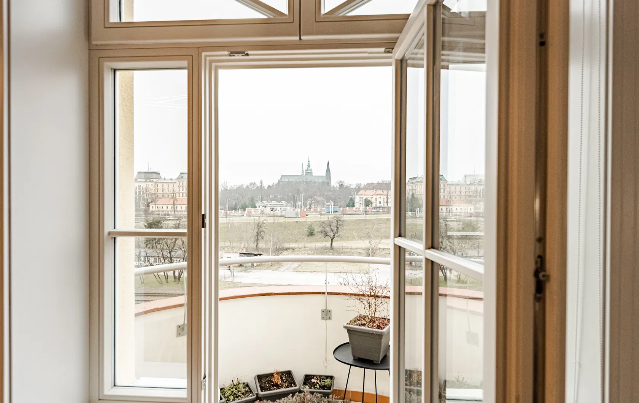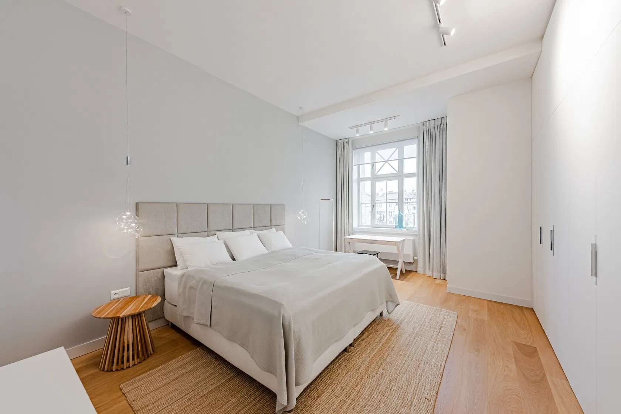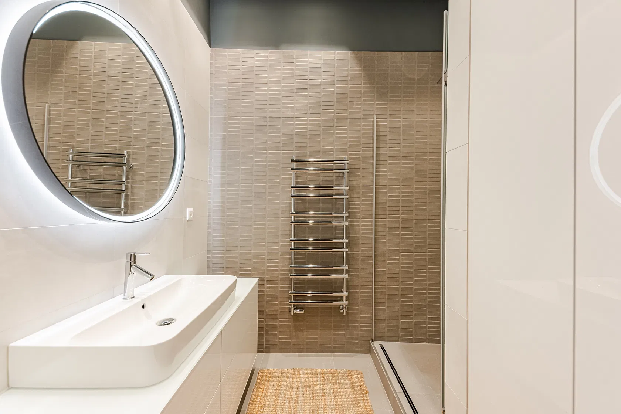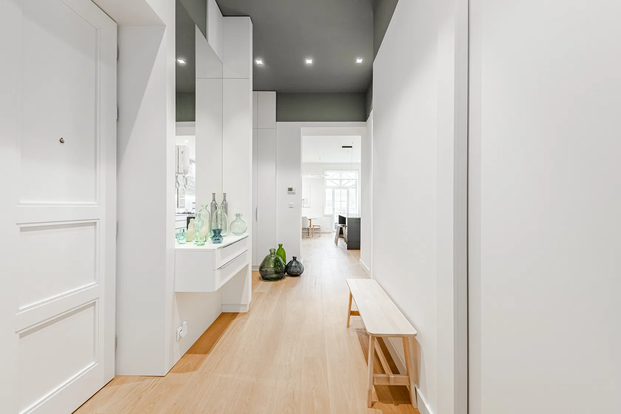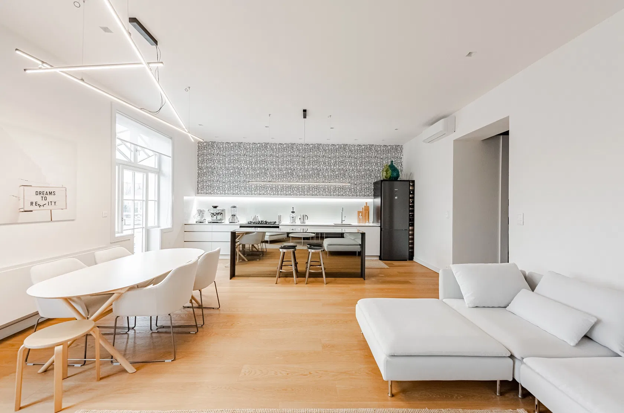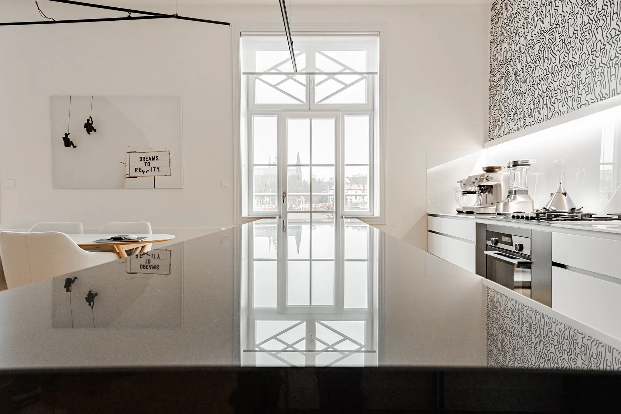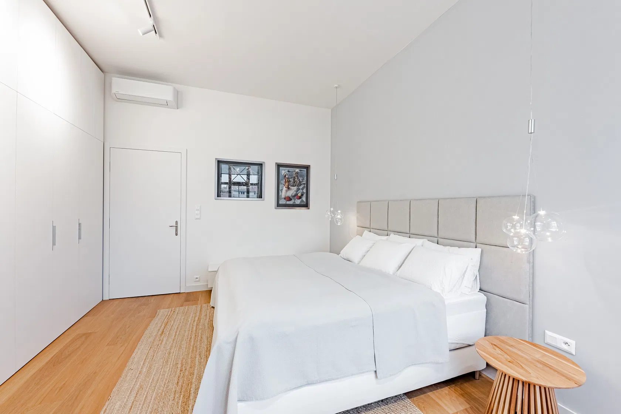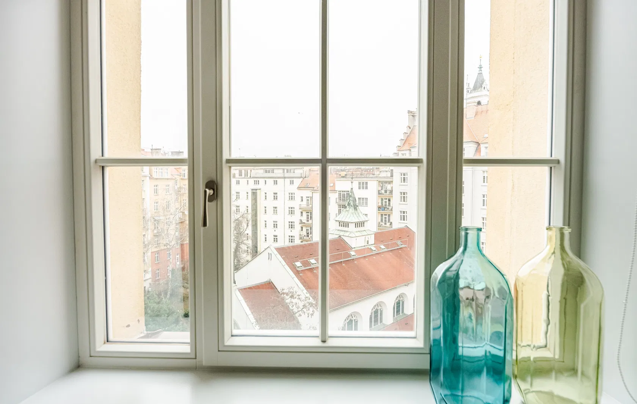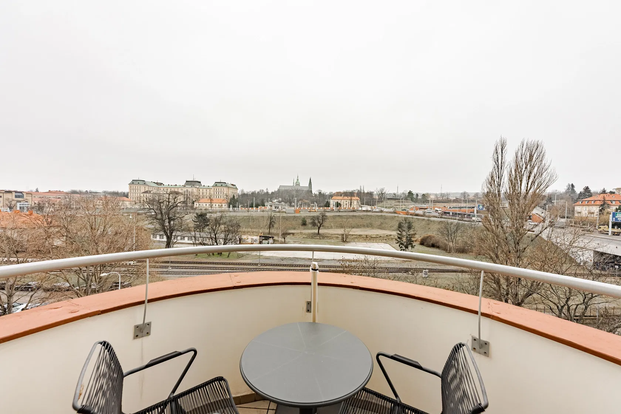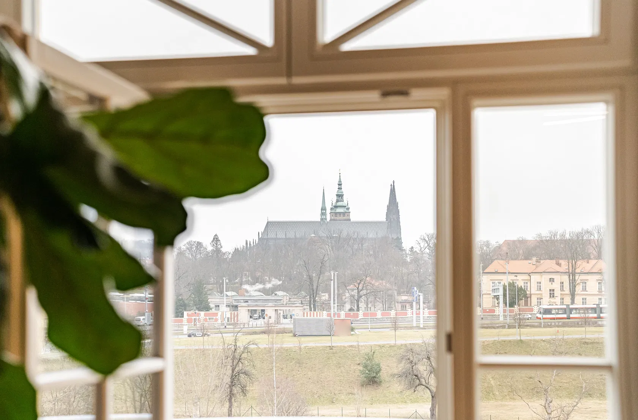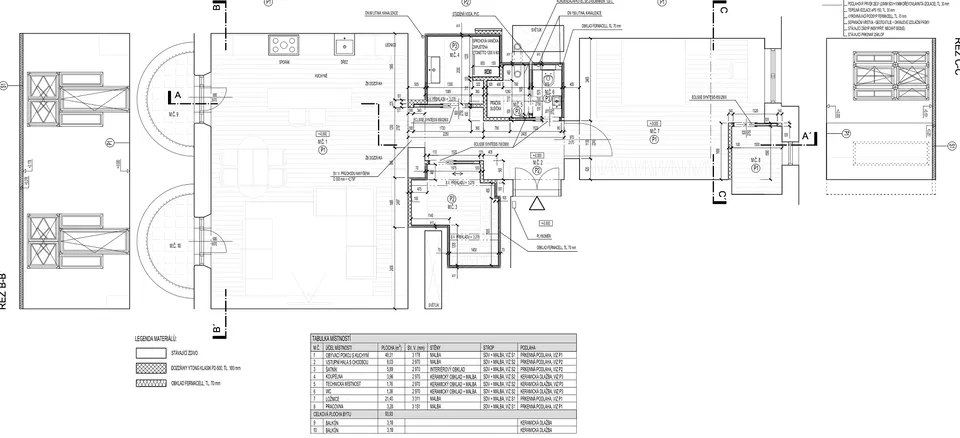This stylishly renovated apartment with the elegance of the 1930s, an airy interior, designer equipment, two balconies, and views of St. Vitus Cathedral is located on the 4th floor of a classic apartment building with an elevator. The brick building stands on the border of Dejvice and Hradčany, on a side street lined with mature trees.
The current layout of the apartment offers a living room with an open plan kitchen, dining room, and two balconies, a bedroom with a separate work area, a bathroom, a separate toilet, an entrance hall, and a walk-in wardrobe. The sunny balconies in the living room provide postcard views of the Hradčany panorama; the bedroom faces a quiet green courtyard. By building a partition in the 48 sq. m. living room, this current 1-bedroom apartment can be transformed into a 2-bedroom layout.
Its sensitive reconstruction according to the designs of a renowned architectural studio was completed in 2020. The goal of the modifications was to harmonize historical elements with modern ones and ensure a high standard while preserving the original atmosphere. The floors are three-layer wooden, the living room has an air conditioning unit, the windows and balcony doors are faithful replicas of the original ones, including unusual paneling, the bathroom is equipped with high-quality sanitary ware, the subtle kitchen is equipped with brand-name appliances that don't detract from the elegant appearance of the living space. The interior also stands out with plenty of storage space; the unit also comes with a large cellar. The purchase price includes the designer furniture shown in the photographs, apart from the dining table and chairs that will be different.
The building stands on a side street with a landscaped park. Popular cafes, but also shops, restaurants, a post office, and other services are within a short walking distance. Excellent access to public transport is ensured by the nearby tram and bus stops, the Dejvická and Hradčanská metro stations, or a railway station, which in the future will also be a stop on the high-speed train line to the airport. By car, you can connect to a tunnel complex in no time. It is possible to reach the gardens of the Prague Castle, Stromovka or Letenské Sady parks in just a short walk.
Floor area 94 m2, balconies 5 m2, cellar 10.2 m2.
Facilities
-
Elevator
-
Air-conditioning
