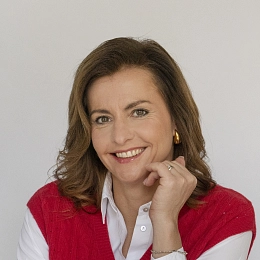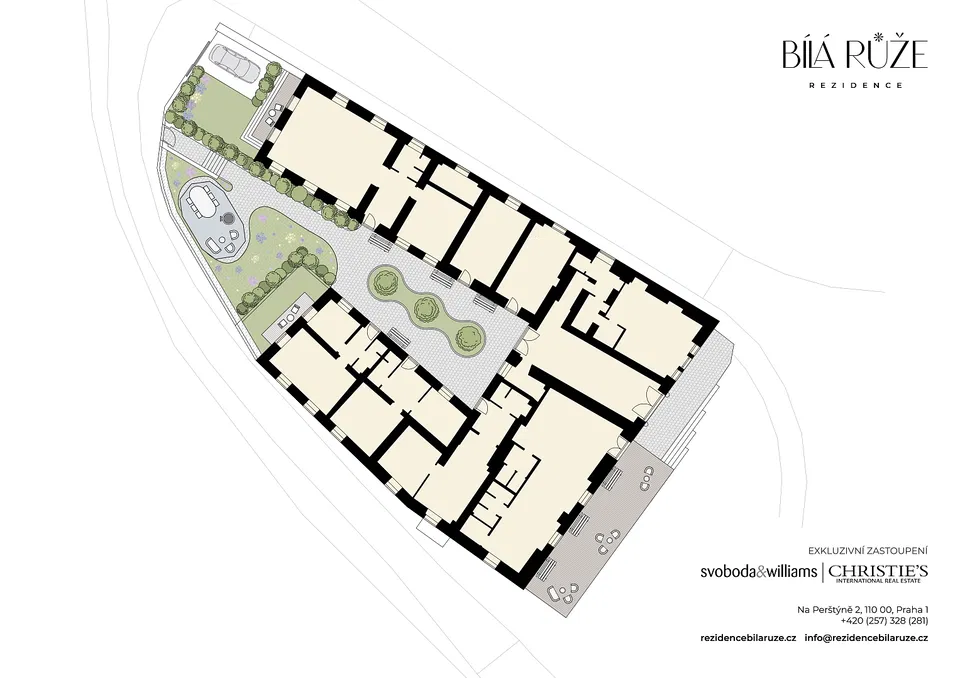This new stylish duplex apartment with a balcony is in the unique Bílá Růže Residence, which is currently being built in the urban conservation reserve of the picturesque town of Kašperské Hory, located in a beautiful landscape near Šumava National Park. The expected completion date is in Q1/2025.
The entrance level (on the 1st floor of the building) consists of an open living space with a preparation for a kitchen, a hallway, a storeroom, and a toilet. The living room has access to a balcony with beautiful views of the garden. In the attic level are 2 bedrooms and a bathroom (with a shower and toilet).
The high-quality facilities include custom-made, hand-made replicas of entrance and interior doors and casement windows made of spruce wood, Cobra Alt-Wien period hardware (antique brass), vinyl floors in a rustic oak decor, stylish sanitary ware and period faucets (bronze), a retro heated towel rail, Hager Rosenthal porcelain switches and sockets, an audio intercom, and a Softlink energy consumption measurement system with online overview 24/365. A central heat pipe provides heating with an ecological heat source from biomass; heating will be controlled remotely. The apartment includes a cellar and an outdoor parking space (EV charger a possibility). Residents can sit by the grill or in a romantic gazebo in the common enclosed garden scented with lavender and roses.
The residence is located in the very center of the town, and so shops and restaurants are within easy reach. A cafe with a roastery and a bakery will operate right inside Bílá Růže. There is a small ski slope nearby with evening hours, and wider skiing opportunities are available in the nearby skiing towns of Zadov, Churáňov, Velký Javor, or Hochficht in Austria. There is also a dense network of bike paths and hiking trails. Fairs take place on the square and theatrical performances in the courtyard of Kašperk Castle; you can visit the summer cinema or enjoy organ concerts in the Church of St. Nicholas. The place is easily accessible; buses provide connections with nearby Sušice. The drive by car from Prague will be even shorter and easier after the completion of the D4 highway.
Floor area 98.5 m2, balcony 5.7 m2, cellar 7.2 m2.
For more information, please visit the project website www.rezidencebilaruze.cz.
For more information about the project see www.rezidencebilaruze.cz.

























