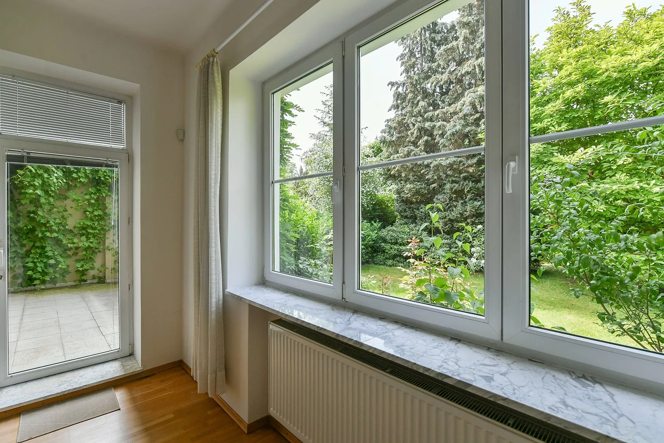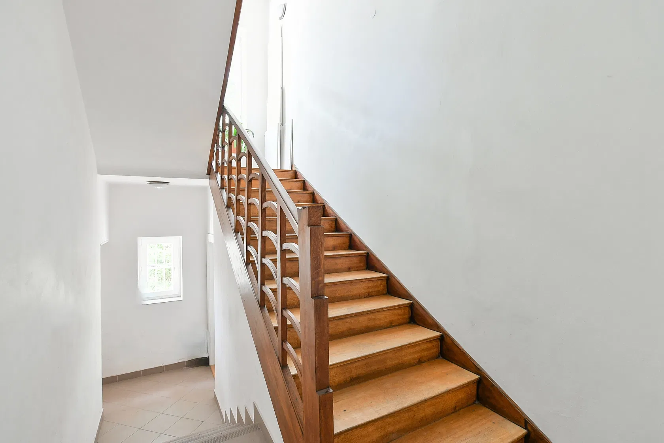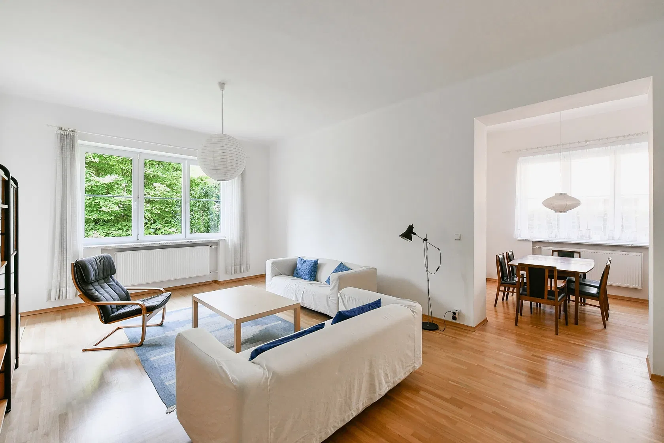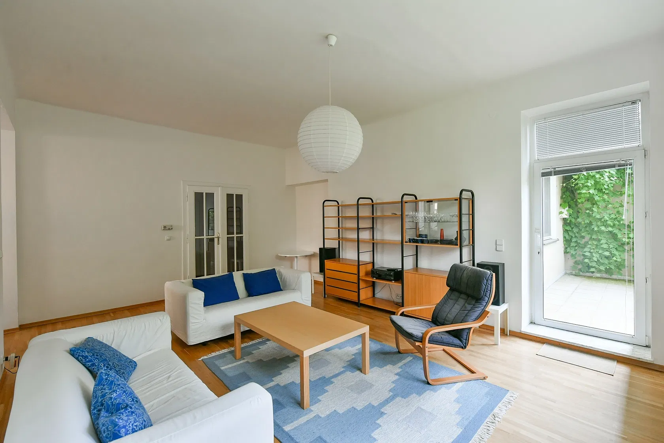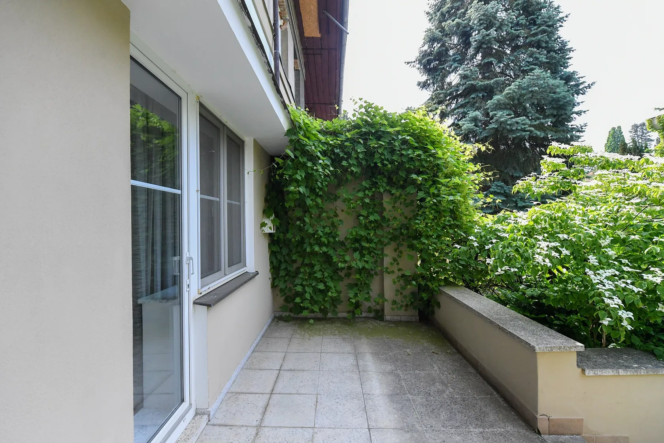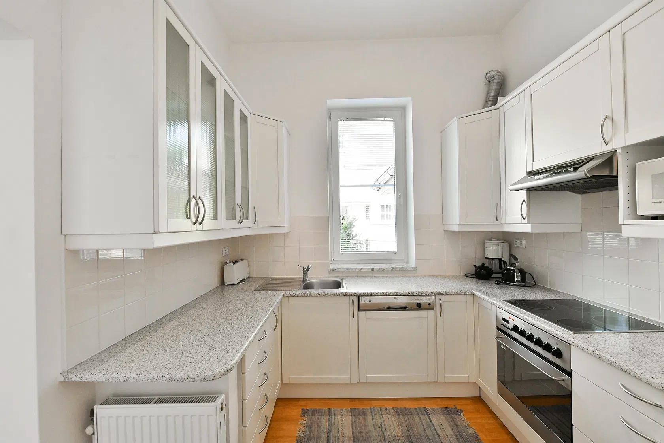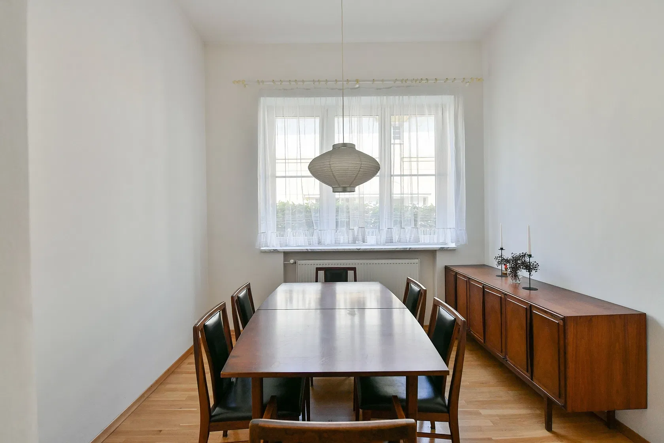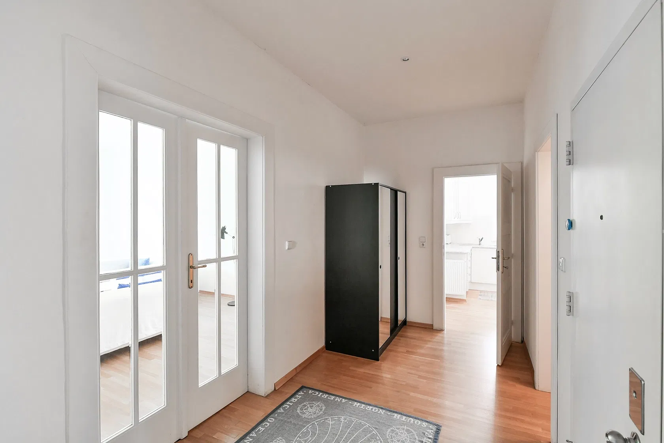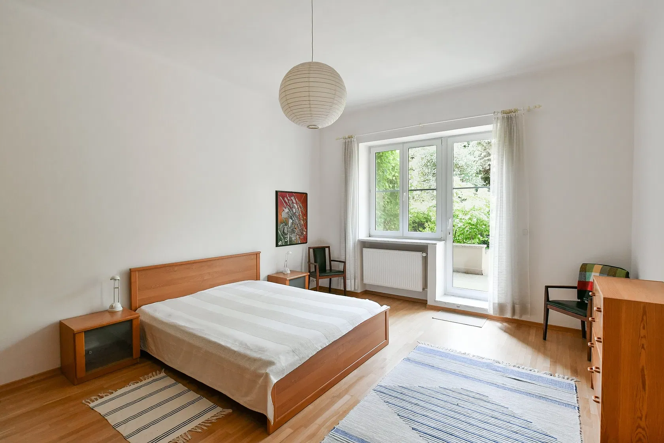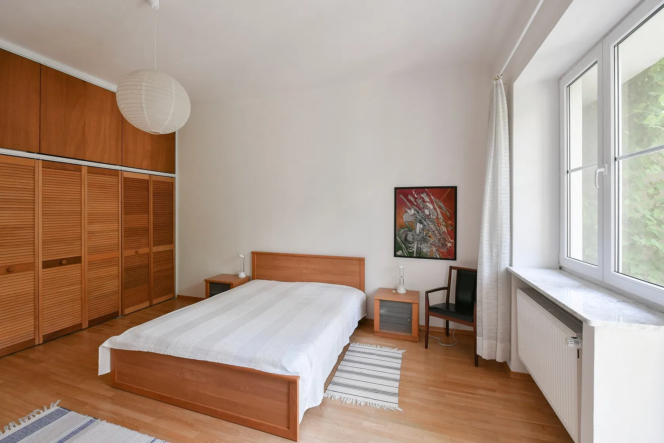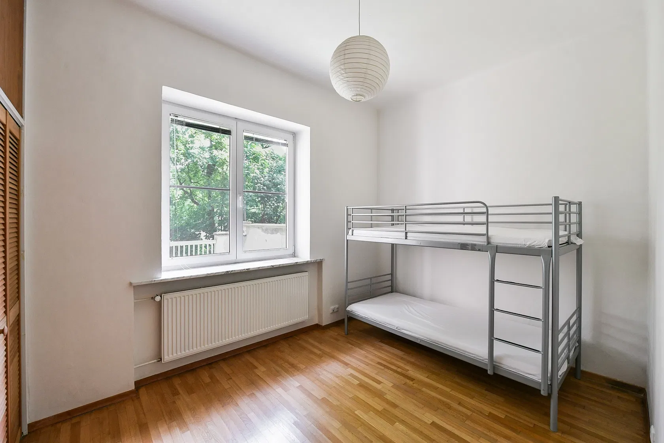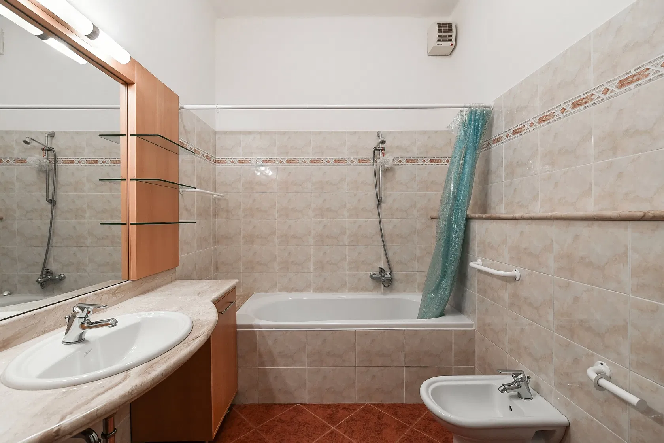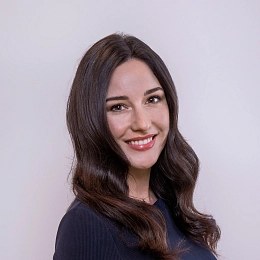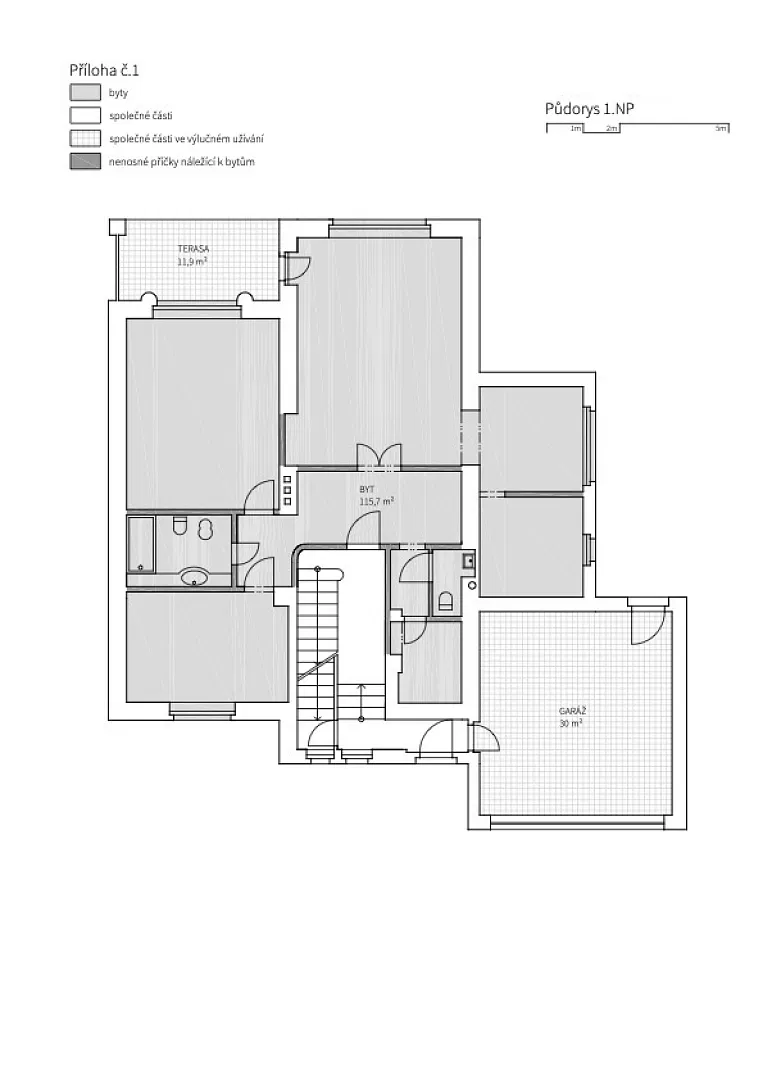This apartment with high ceilings, breathtaking views of greenery, a terrace, and a garage parking space is spread out over the entire 1st floor of a boutique villa designed by prominent architects of the last century. The building is located in the diplomatic district of Prague 6 - Bubeneč, just a few steps from Stromovka Park.
The layout offers a living room with access to the terrace, a separate dining room with an adjoining kitchen, a master bedroom with access to the terrace, a second bedroom, a bathroom (bathtub, toilet, bidet, sink), a separate toilet, a foyer, and a closet with a sink and connection for a washing machine.
The original semi-detached family house in a late modern style was built in 1920-22 according to the project by the successful architects Arnošt Mühlstein and Viktor Fürth. The building has been nicely maintained, the windows are plastic with unbreakable safety glass, the floors in the apartment are wooden, marble features in the bathroom, toilet, and on the windows, heating is by a gas boiler, and the security system is by Jablotron. The kitchen is equipped with built-in appliances and a granite worktop; the bedrooms have built-in wardrobes. In addition to the terrace, the apartment also has 1 parking space in the double garage and a cellar. The layout can easily be changed to create a third bedroom in the present kitchen. The garden does not belong to the apartment.
A wonderful place in the midst of greenery and in the neighborhood of important buildings, in the immediate vicinity of Stromovka Park. Riverside School, a private international kindergarten, and other state and private schools and kindergartens, tennis and volleyball courts, an athletic hall, several restaurants and cafes, and a supermarket are a 2-minute drive away. Transport connections to the Hradčanská metro station are provided by buses (5-minute drive), and it is easy to get to the Dejvické and Bubenečské tunnels.
Floor area 115.7 m2, terrace 12 m2.
A right of first refusal is attached to the unit. For more information, please contact our office.
Facilities
-
Garage
