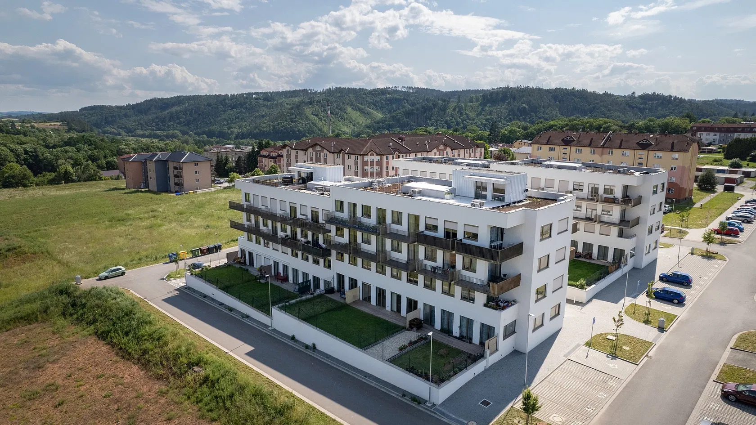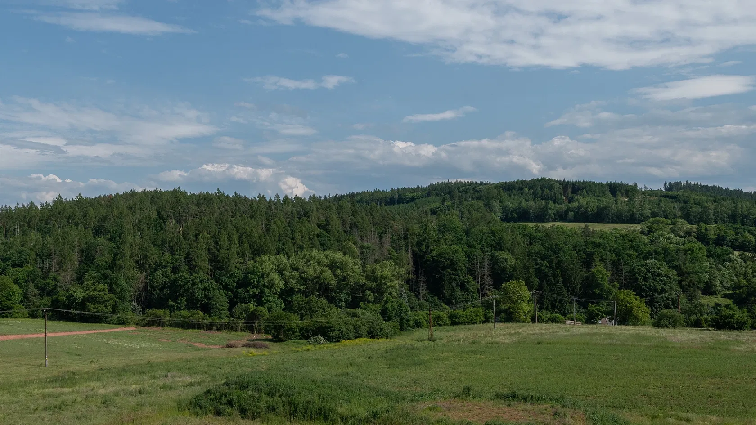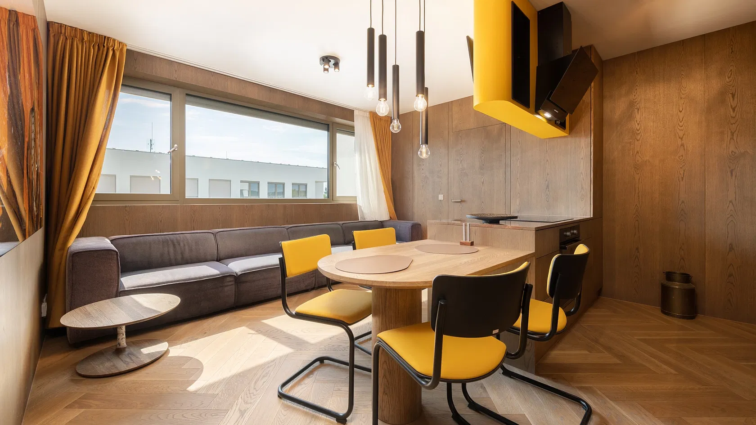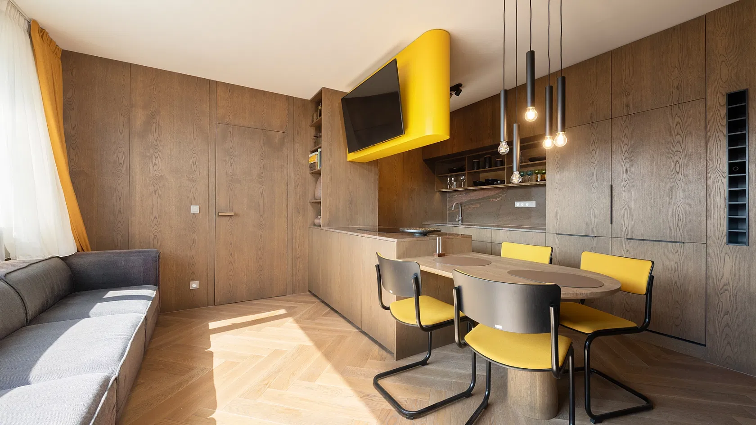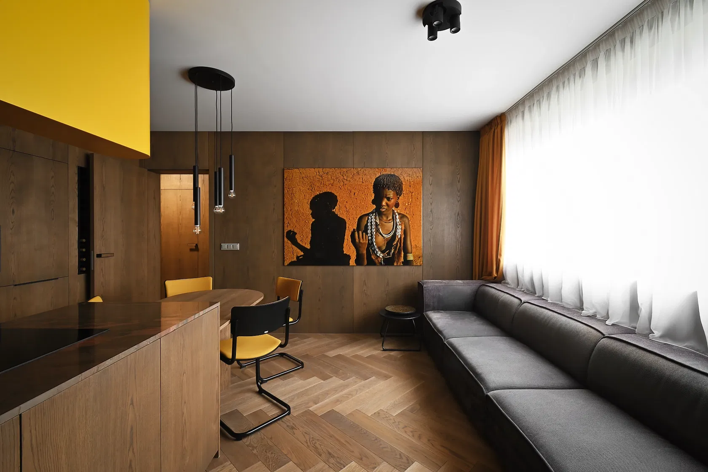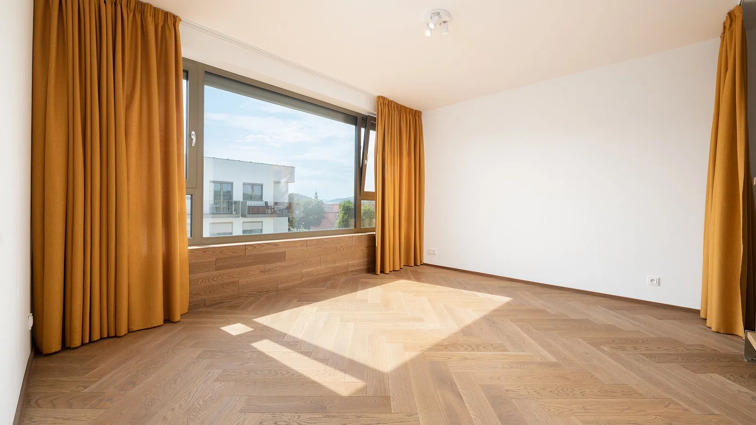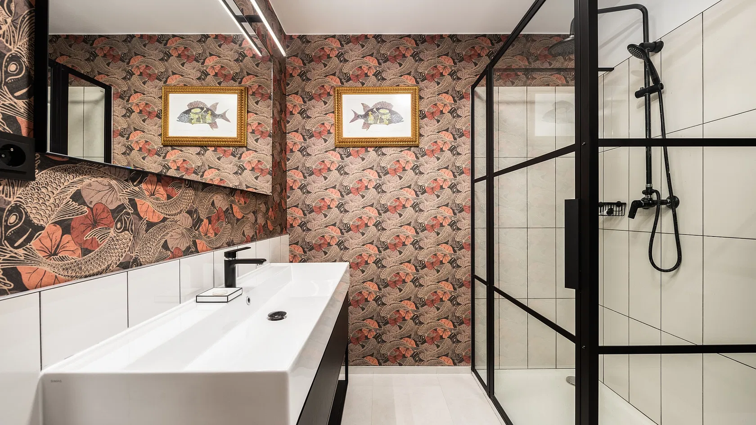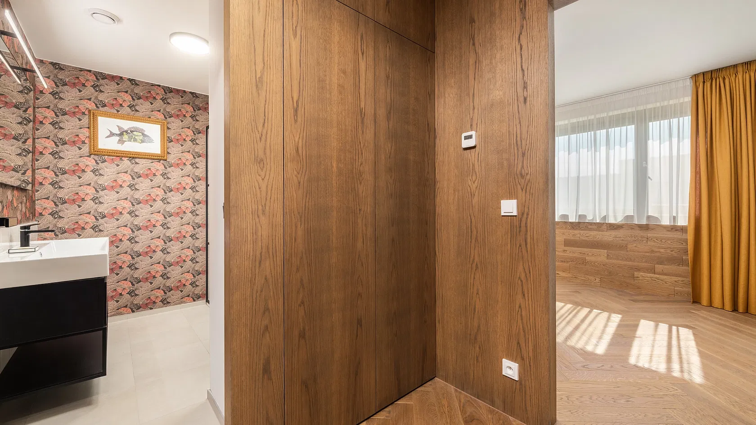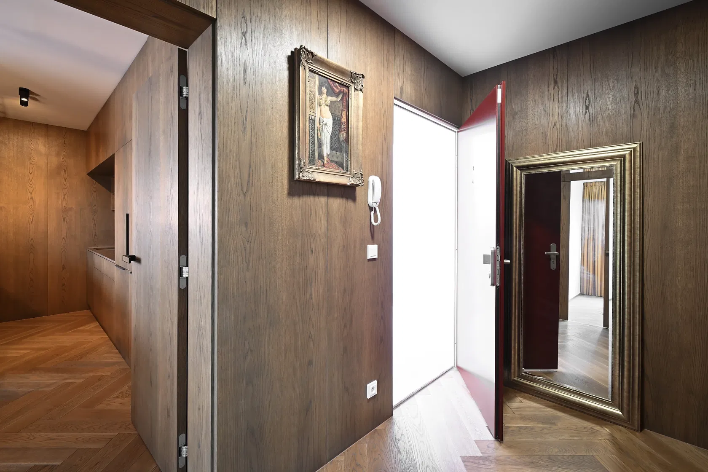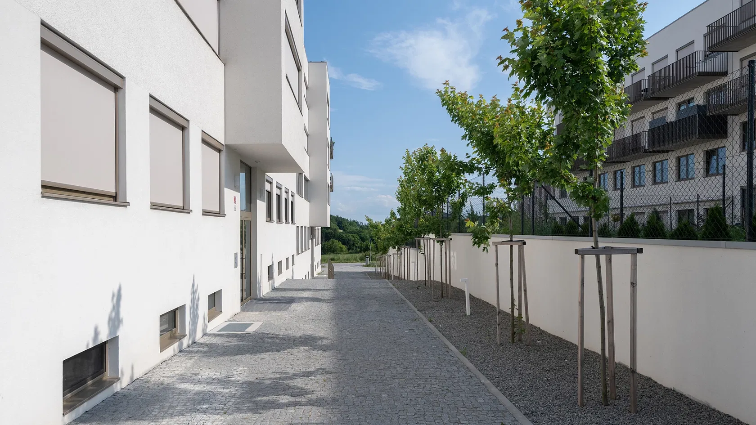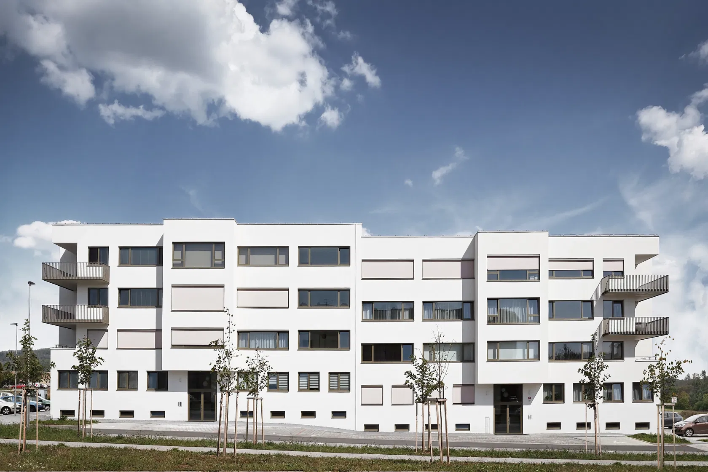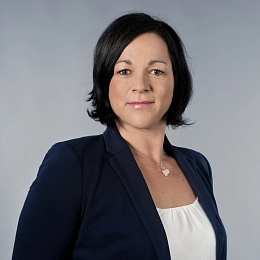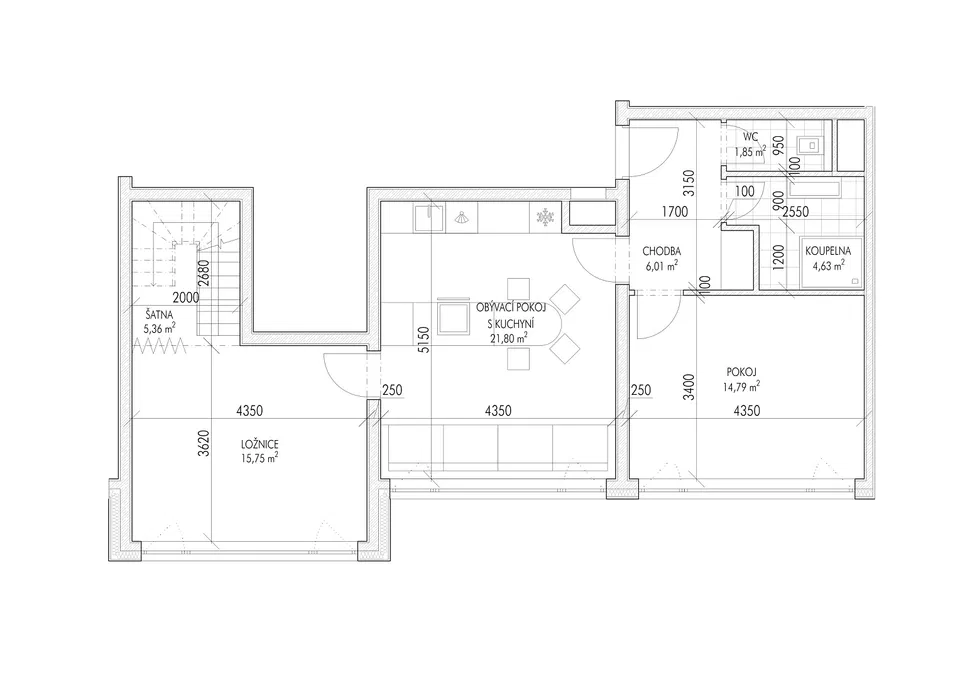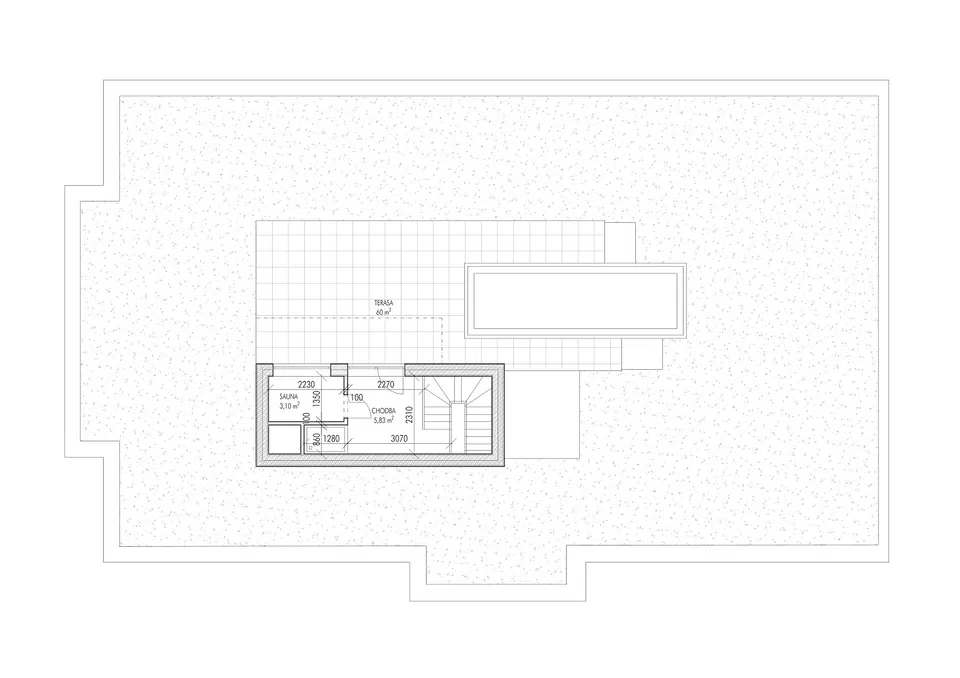This above-standard, designer furnished apartment with a sauna and a roof terrace with panoramic views of the surrounding nature is located on the 4th floor of a building in a new, urbanistically successful residential complex located in a quiet place near a castle park in the town of Letovice, surrounded by fields and deep forests.
The layout of the west-facing apartment consists of a living room with a kitchen, a master bedroom with a dressing room, a second bedroom, a bathroom, a separate toilet, and an entrance hall. On the upper level, accessible from the master bedroom, there is a sauna with a glass wall allowing for wonderful views.
The apartment building was completed in 2020. Windows are aluminum with heat-insulating panes and screen shading, the entrance door has security fittings, and the interior doors are rebateless. All doors have an above-standard height of 2.1 m. Floors are wooden parquet (smoked oak) or tiled, and there is hot water underfloor heating throughout the entire area of the apartment. The kitchen and other equipment are custom-made, and the apartment is sold fully furnished according to the photos shown. It is possible to place a cooling tub or hot tub on the terrace. An elevator and a pram room are available to residents; the apartment comes with 1 outdoor parking space and a large cellar with a connection for a washing machine and a dryer (approx. 11 sq. m.).
The project is a continuation of the existing development, so all infrastructure is within easy reach. A kindergarten and elementary school or a grocery store are about 150 meters away and a cafe, restaurant, castle park, and playground are nearby. There is a bus stop practically right by the house, and you can easily connect to the R43 highway by car. Another benefit of Letovice is the surrounding landscape. There are bike paths and hiking trails, and the town of Boskovice with its beautiful historic center is also close-by.
Floor area 83 m2, terrace 60 m2, cellar 11 m2.
