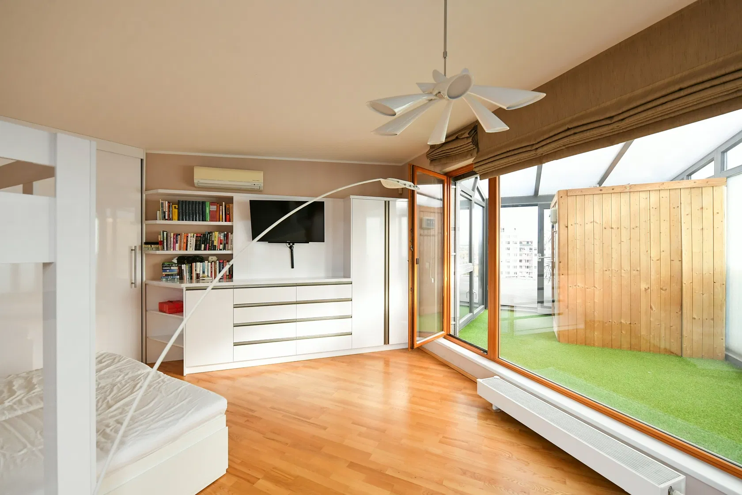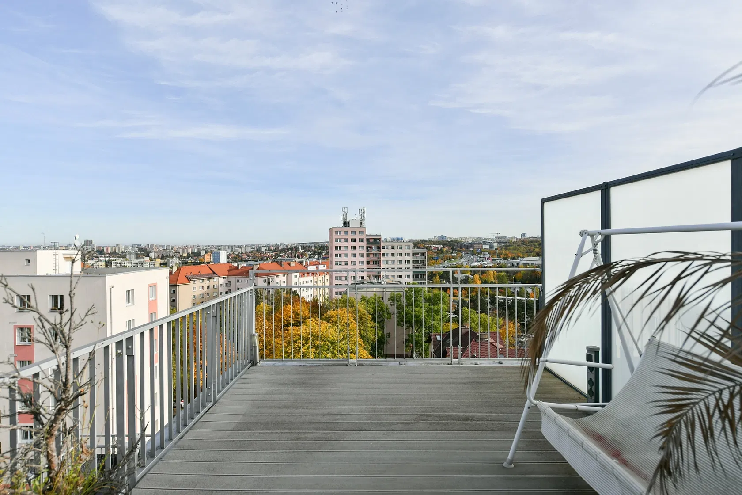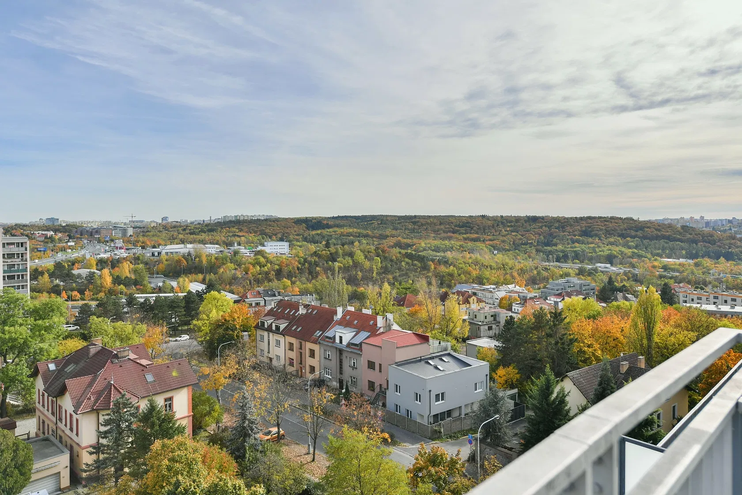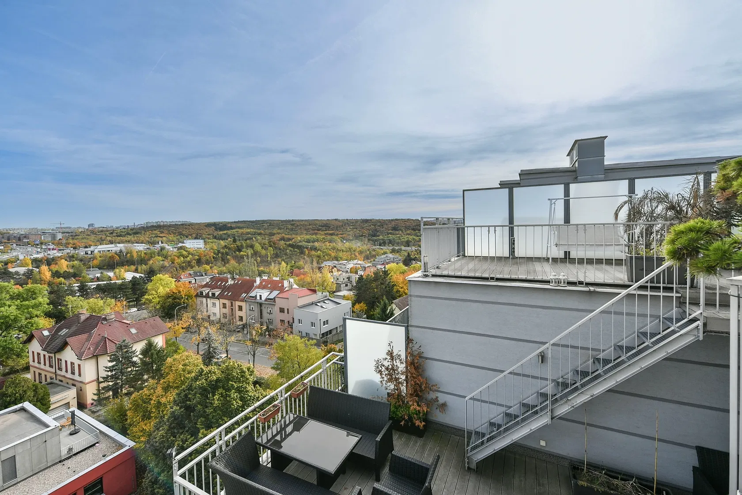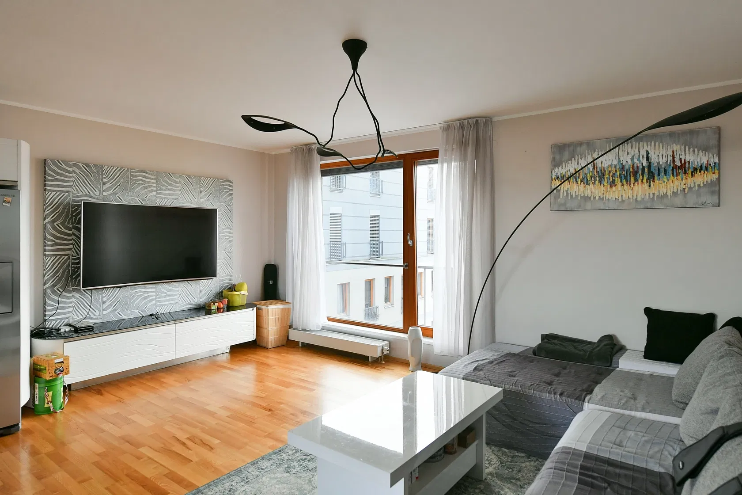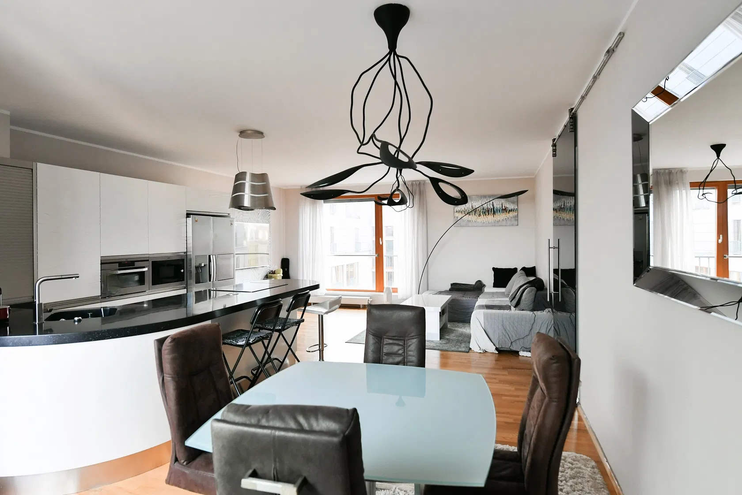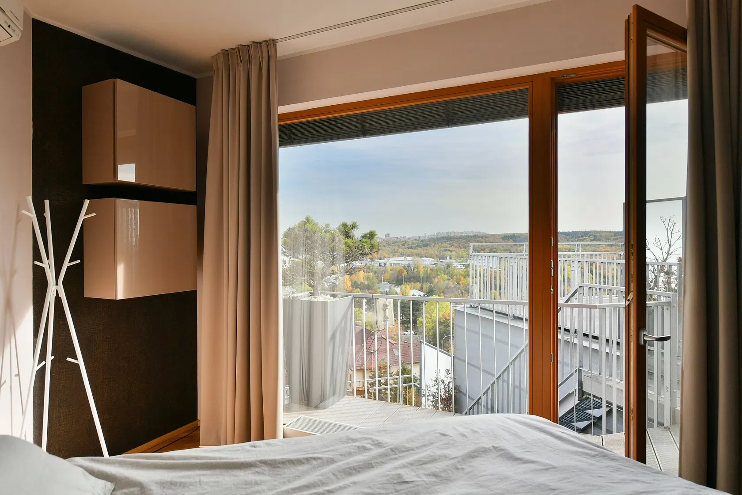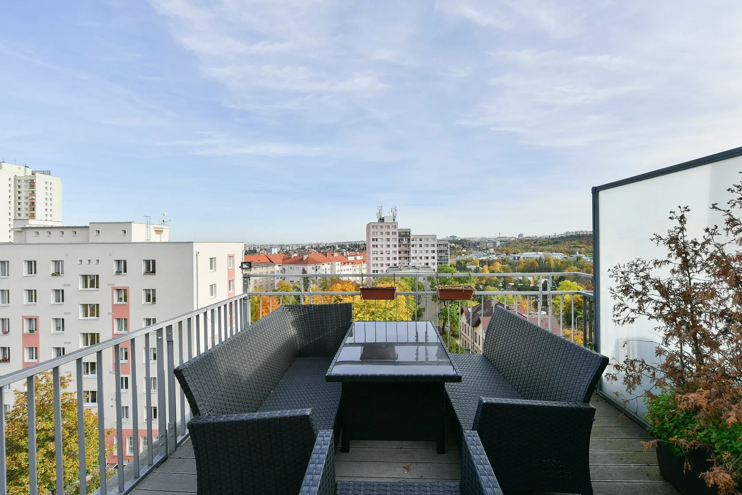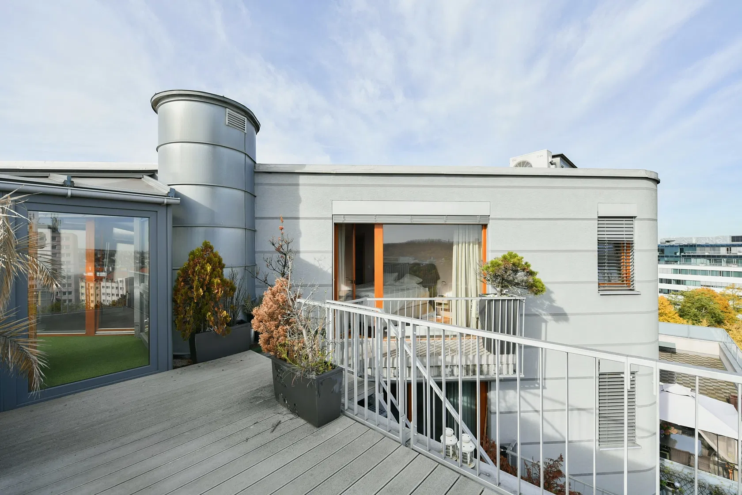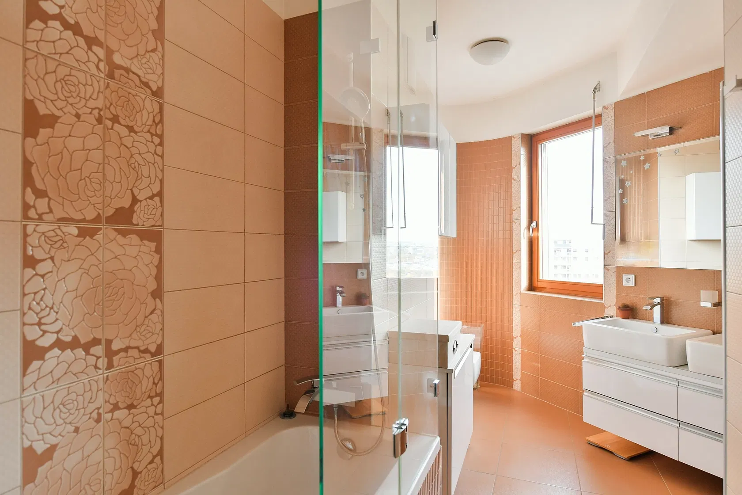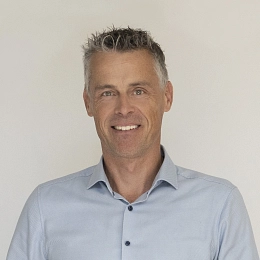This air-conditioned duplex apartment with a sauna, 2 terraces, and beautiful views of the distant surroundings is located on the 7th floor of a modern apartment building with an elevator, 24/7 security, a shared landscaped green courtyard, and underground parking, where 2 spaces are reserved for the apartment. The architecturally successful building is in a pretty green neighborhood with many children's playgrounds, conveniently set near the Kačerov and Budějovická metro stations.
The entrance level of the apartment consists of a living room with a kitchen and access to the terrace, a bathroom (massage shower with a window, toilet), and an entrance hall. On the upper floor is a master bedroom with access to the winter bathroom with a sauna, a second bedroom, an airy bathroom (bathtub with a shower screen, 2 sinks, bidet, toilet), and a fitted wardrobe. Both bedrooms lead to the terrace, and the lower and upper terraces are connected by an outdoor staircase.
The apartment building was built according to the designs of the renowned prof. acad. architect Petr Keil in 2007 using quality materials. The interior boasts above-standard equipment and custom-made furniture. The floors are wooden or with large-area tiles; the interior doors are wooden; the windows can be shaded with blackout curtains, exterior window blinds and a remote-controlled awning. Built-in storage spaces provide ample room for your things. The kitchen is fully equipped, including an induction hob, an American fridge, and a wine fridge. Heating is central, and the purchase price includes a cellar and 2 garage spaces.
The side one-way street is near the Kačerov and Budějovická metro stations or the Praha-Kačerov railway station. There is a bus stop just a short distance from the building, and by car you can quickly connect to the main road and the South Connecting Road. There is a kindergarten in the immediate vicinity, an elementary school and a high school, a polyclinic, a shopping center, and several restaurants and cafes are also within easy reach. The area is made even more pleasant thanks to the vast Kunraticko-Michelský forest interwoven with hiking and bike trails.
Floor area 130.2 m2, balcony 2.02 m2, terraces total 50.92 m2, cellar 3.6 m2.
Facilities
-
Elevator
-
Air-conditioning
-
Garage
