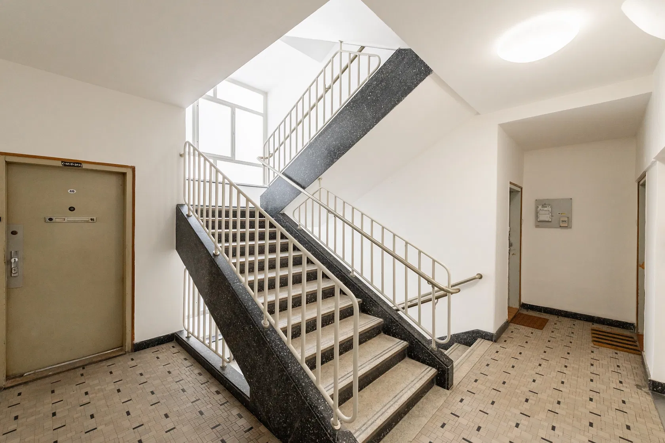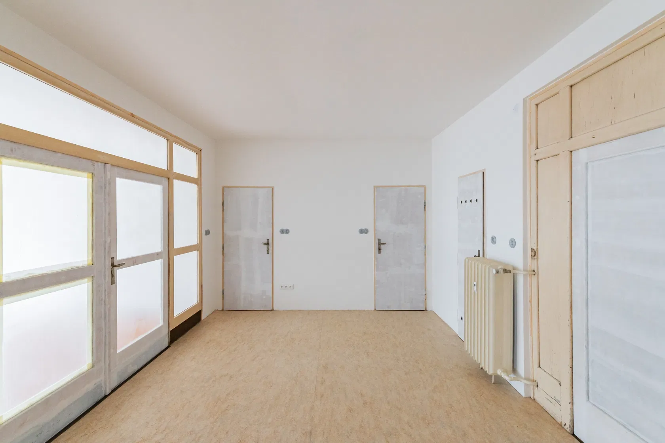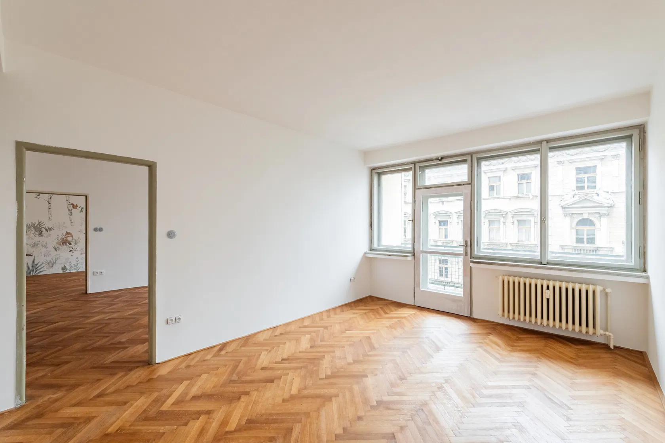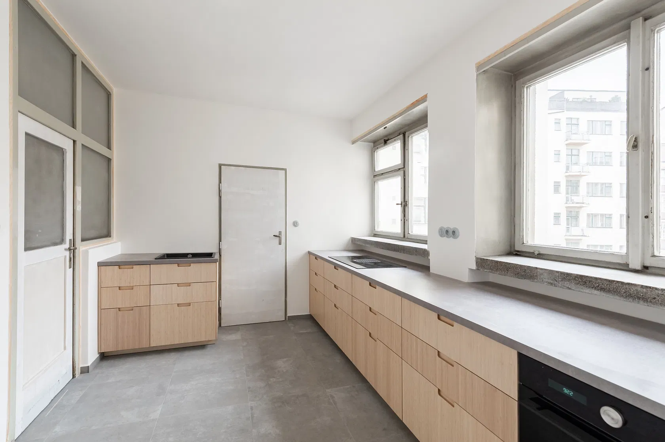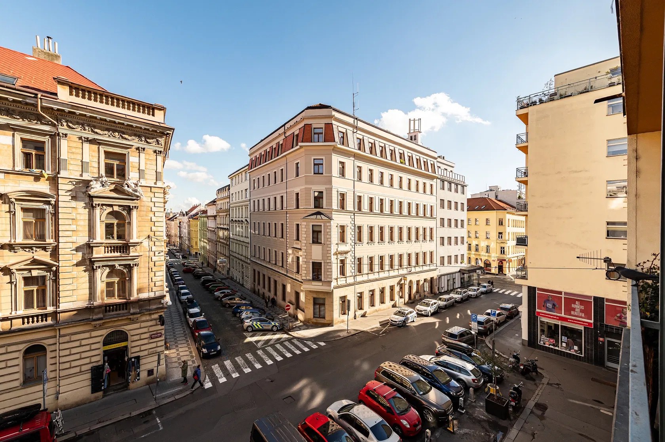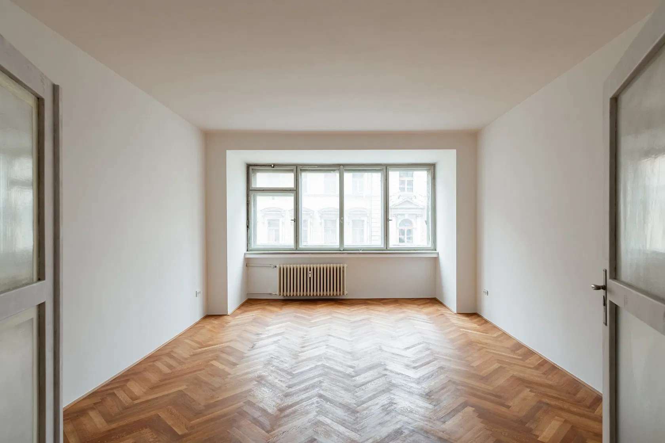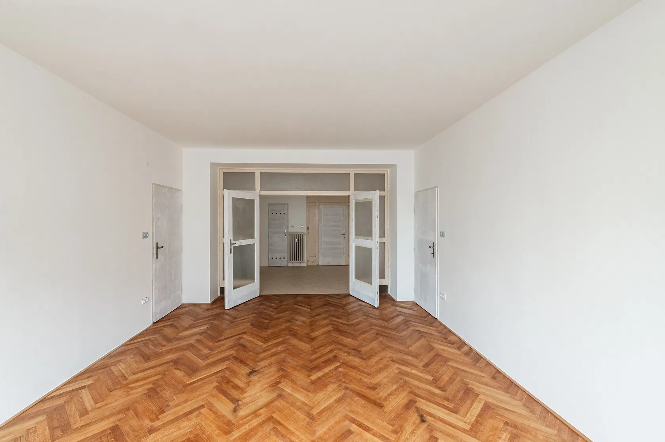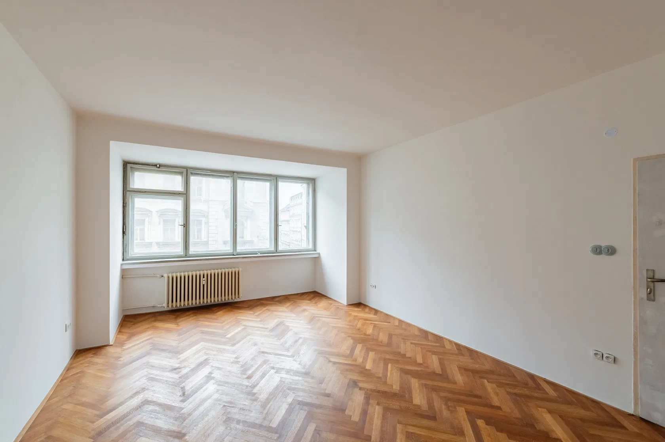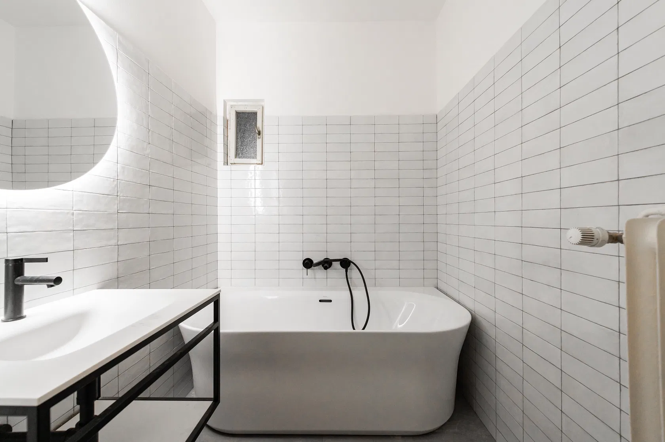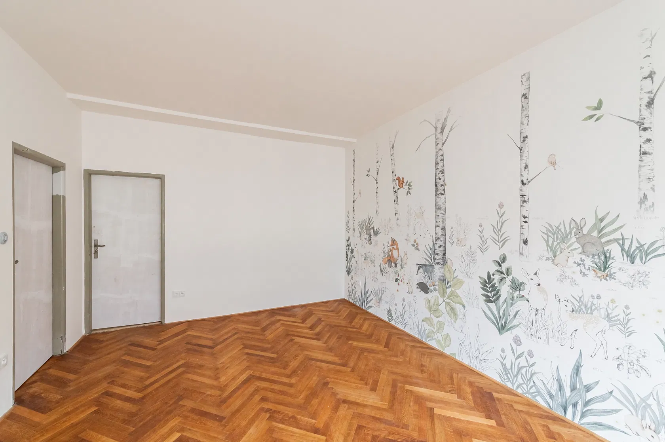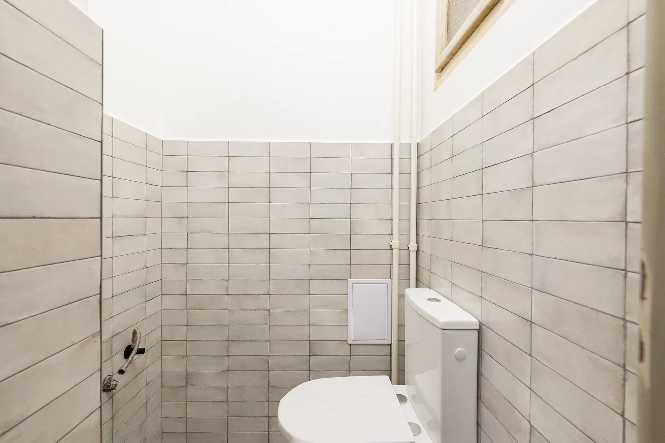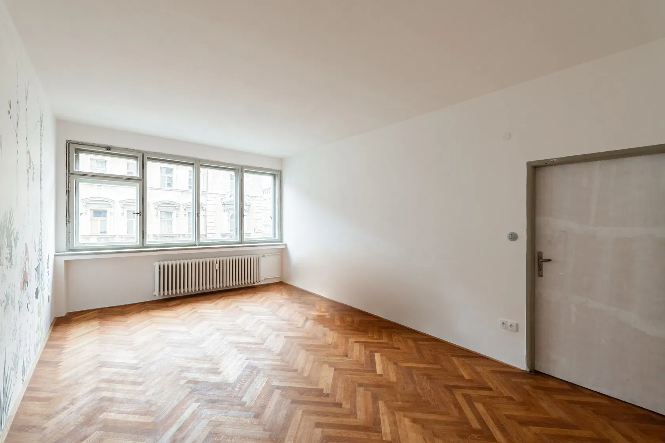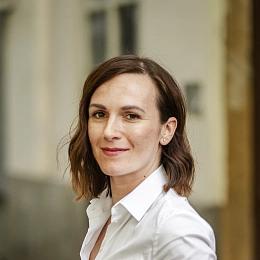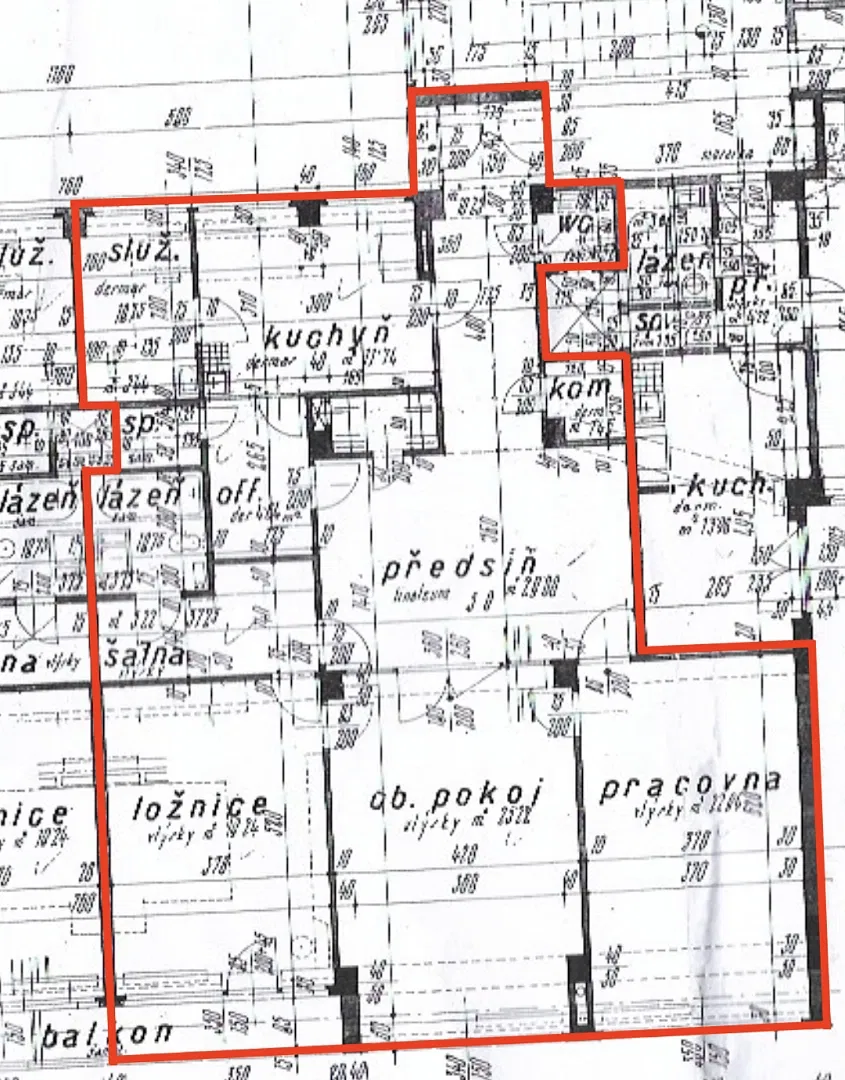This stylish apartment with two loggias is located on the 2nd floor of an elegant Functionalist building with an elevator, which stands on a one-way side street in a popular part of Prague 7, Letná, near Stromovka Park.
The layout consists of a kitchen with a large window and access to the study (originally a maid's room), 3 rooms, 1 of which is walk-through, a bathroom (with a solitary bathtub and sink), a separate toilet, a closet, a foyer, and a large central hall that can be used as a dining room. One of the loggias faces east onto the street and the other faces west onto the courtyard.
Facilities include refurbished parquet floors, natural marmoleum and tiles, original casement windows; the HOA's plan is to renovate or replace them. The interior features original doors with brass handles. The apartment is partially renovated (new kitchen, bathroom, electricity distribution and switches with sockets). Heating is provided by the building's gas boiler. The apartment comes with a spacious cellar cubicle. The Functionalist building was built in 1937–40 for the employees of the National Bank and designed by the architects Jaroslav Stockar-Bernkopf and Josef Šolec.
There is an art house cinema right in the building and the experimental Alfréd ve dvoře theater is on the same street. The National Gallery in the Trade Fair Palace is nearby, and the new Vltava Philharmonic building will also be within walking distance. The immediate surroundings provide everything needed for everyday life: just a few steps from away is a shopping center, a kindergarten and elementary school, and a health clinic. The Letná area is also famous for its high number of quality cafes and bistros. Excellent transport connections are provided by trams, and the Vltavská metro station is also nearby.
The unit's layout is listed as 2-bedroom with an eat-in kitchen in the Owner's Statement.
Floor area 133 m2, loggia 3.2 m2 and 0.7 m2, cellar cubicle 8.7 m2.
