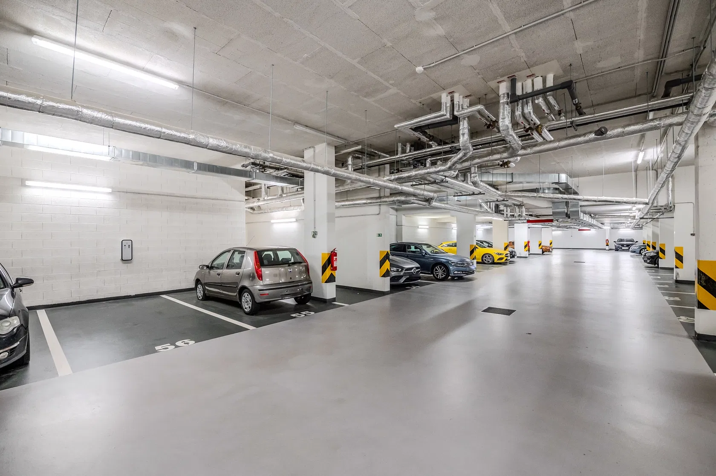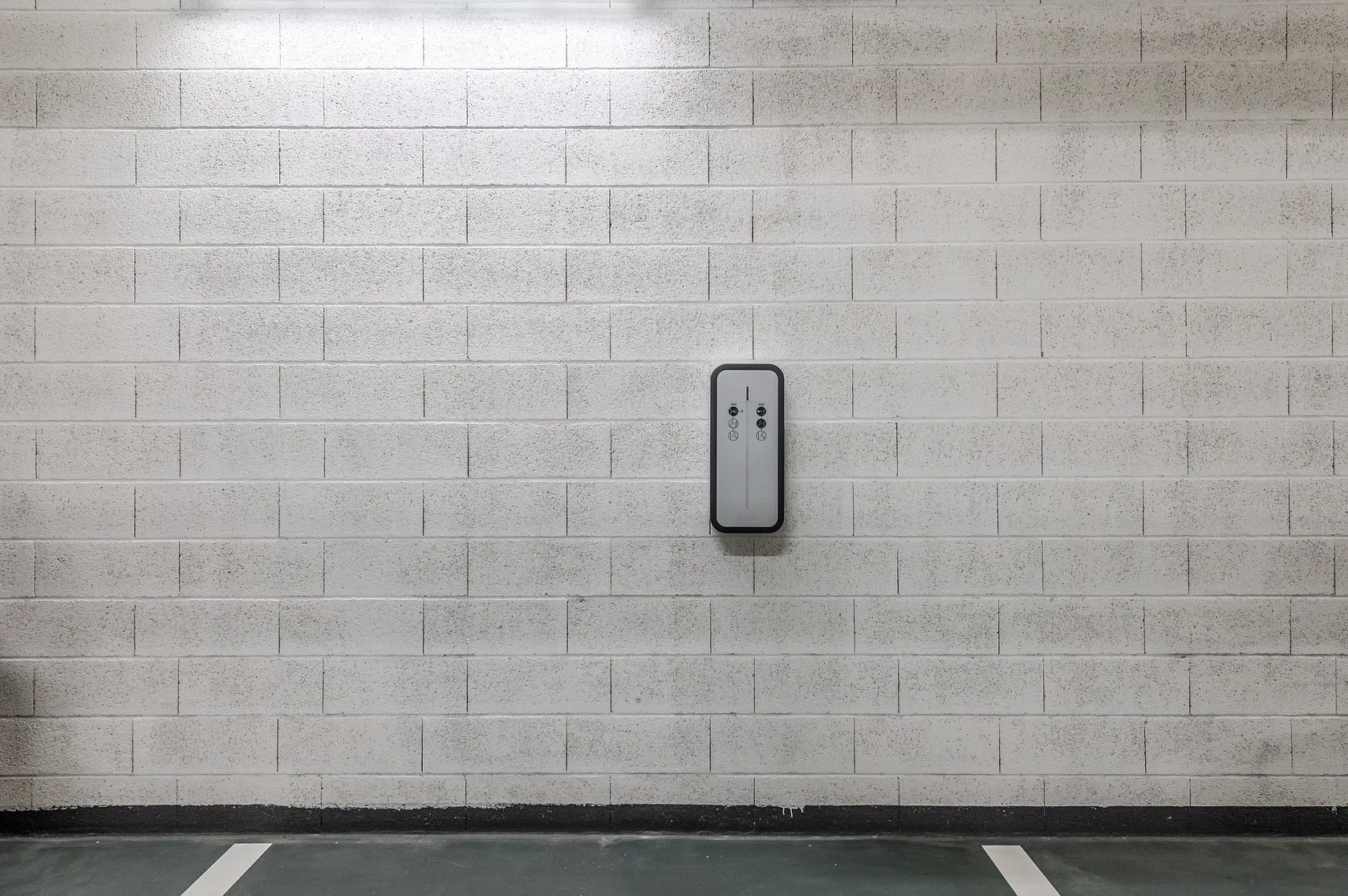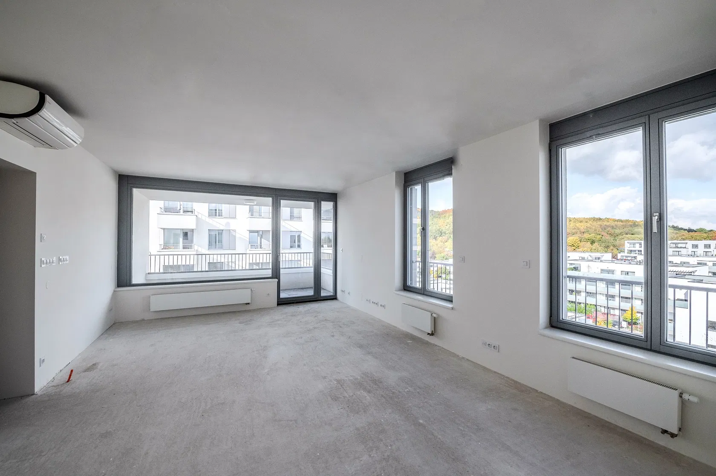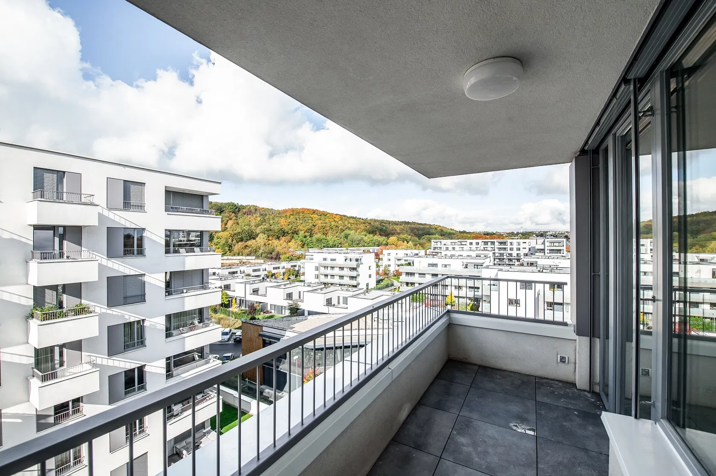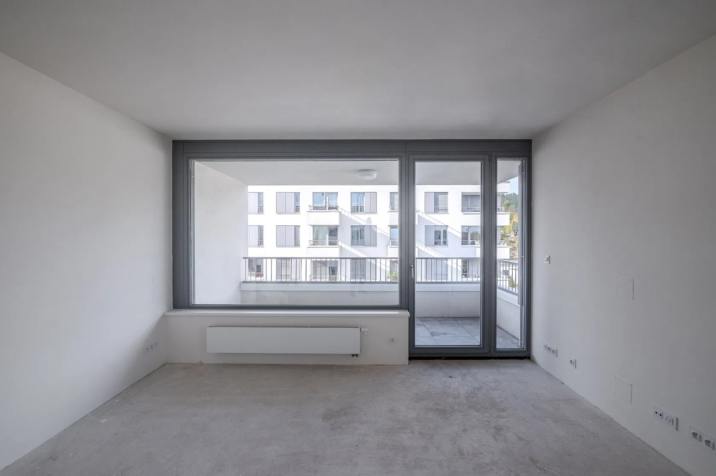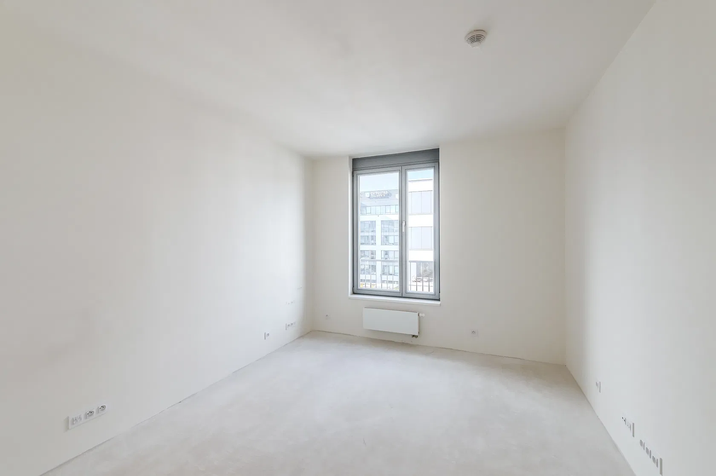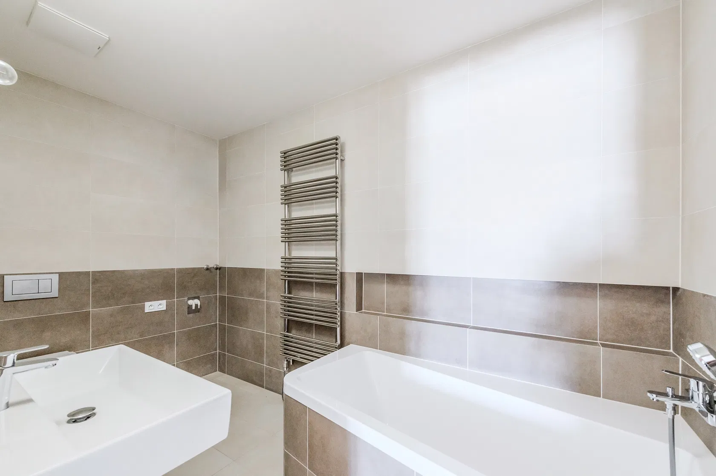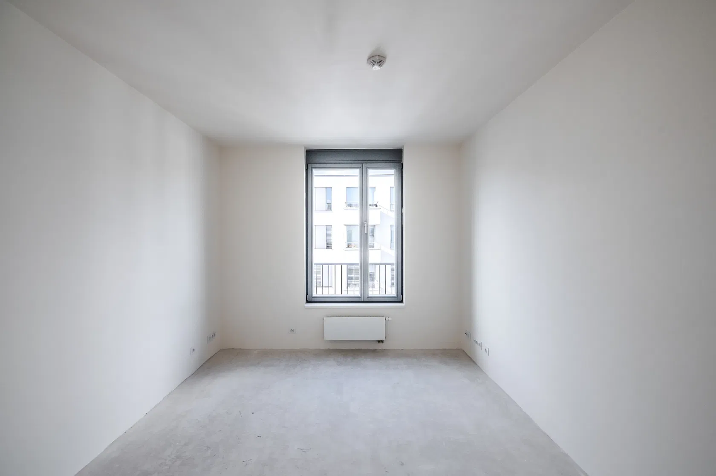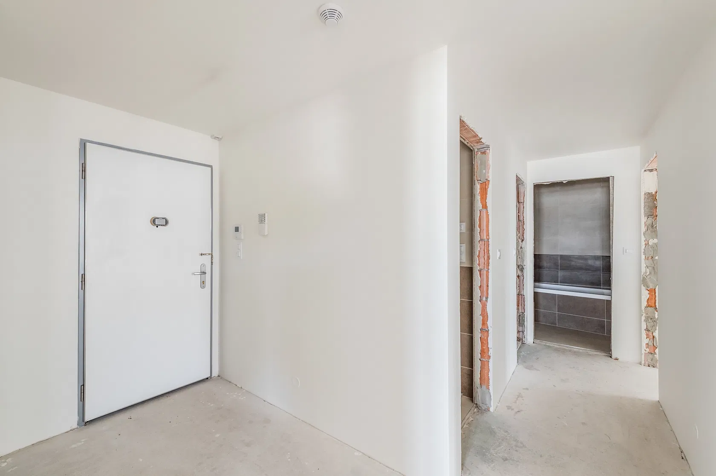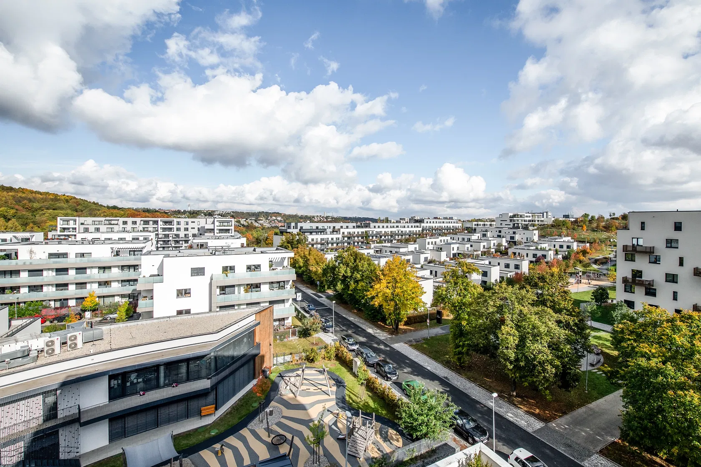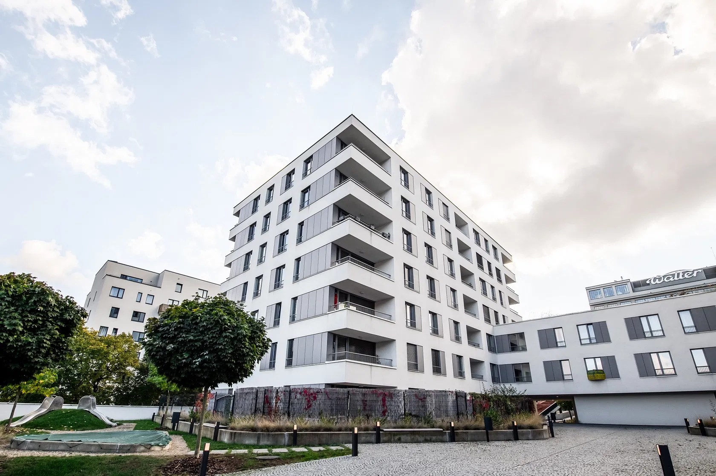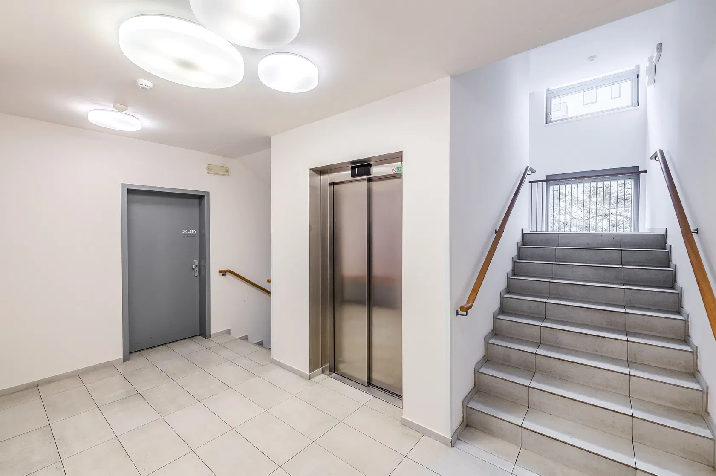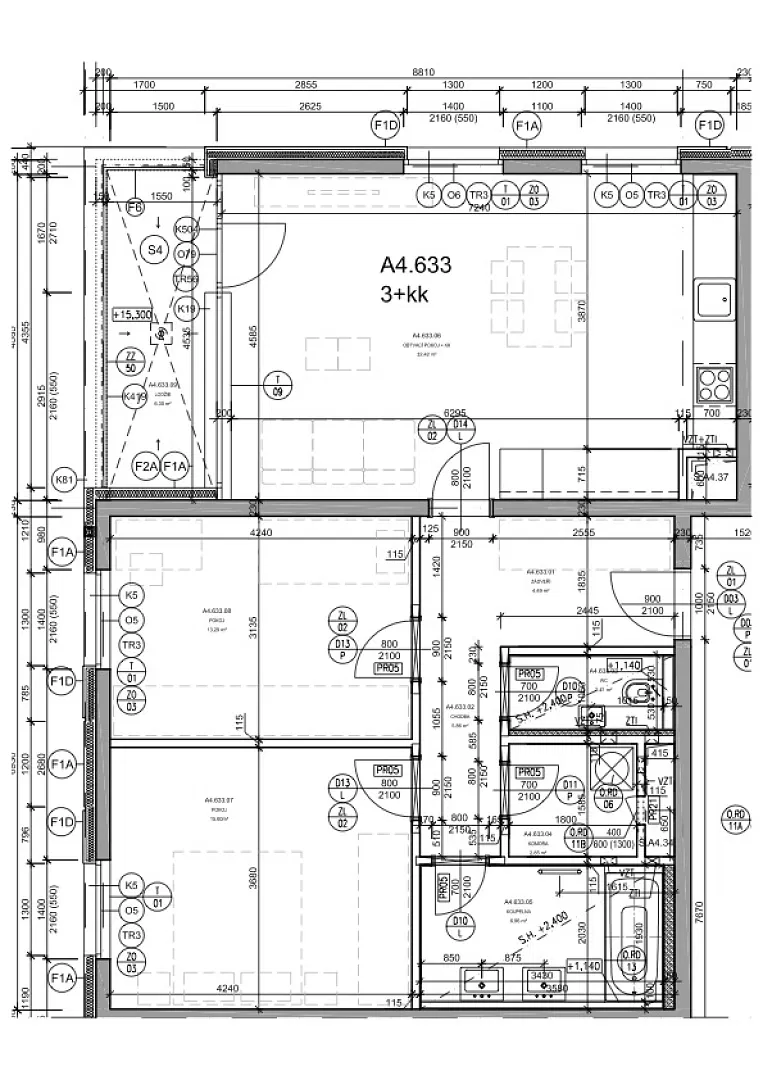This air-conditioned apartment with 2 bathrooms, a loggia, and a garage parking space is located in the modern residential district of Waltrovka, offering a wide range of services, a landscaped park, and excellent accessibility. The neighborhood is part of a gradually revitalized area in Jinonice near the Vidoule natural monument. The apartment is being sold in a state of white walls.
The functional layout of the apartment on the 5th floor consists of a living room with a west-facing loggia and a preparation for a kitchen, 2 bedrooms, 2 bathrooms (one with a bathtub and toilet, the other with a shower, and in both bathrooms a connection for a washing machine and dryer), separate toilets, and a vestibule.
The building was completed in 2018; the apartment has never been used and is in a state of white walls. Windows are wooden with triple glazing and electrically controlled exterior window blinds. The apartment has air-conditioning, an electronic peephole, a security entrance door, and a security system, Sapeli interior doors, a flood and smoke detector, and a preparation for a smart home system and electric underfloor heating. The purchase price includes a parking space with an electric charger and a cellar. The building has central heating, an elevator, and a chip operated front door.
There is a kindergarten and a supermarket right across the street. Nearby are drugstores, cafes, restaurants, medical facilities, pharmacies, and a post office. The neighborhood also includes a children's playground and a nicely landscaped park. Schools of all levels are within quick reach, including a Waldorf School, Deutsche Schule Prag, or the Faculty of Social Sciences of the CU. A quick connection to the city center is ensured by the metro (Anděl is 6 minutes away, Můstek 11 minutes) and buses from the nearby stop (Anděl is an 8-minute ride). The area also offers woonderful opportunities for sports and relaxation, especially in the Cibulka Forest Park or in the Prokop Valley. A golf club with a 9-hole course is nearby.
Floor area 88.6 m2, loggia 7 m2, cellar 2.6 m2.
Facilities
-
Elevator
-
Garage
