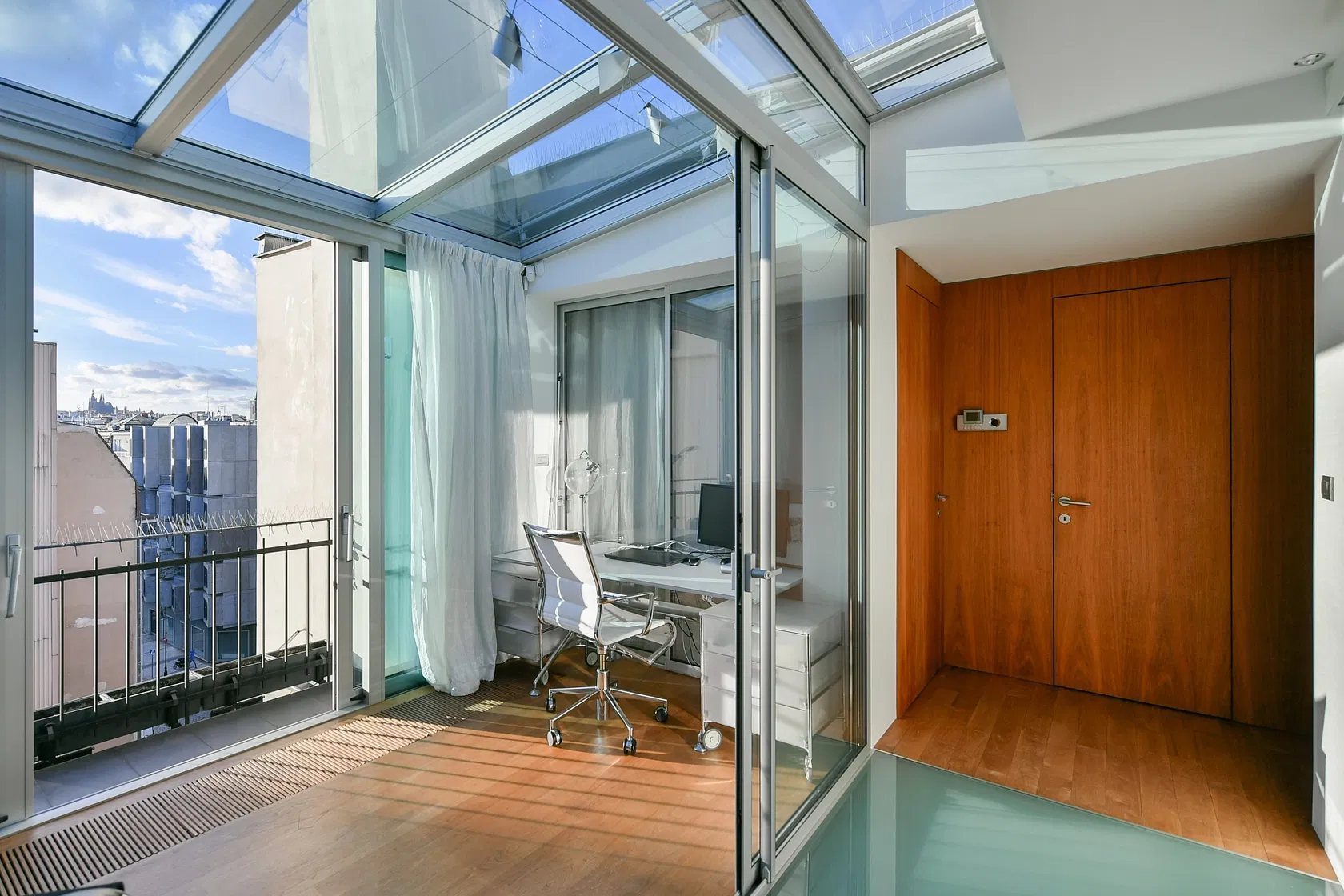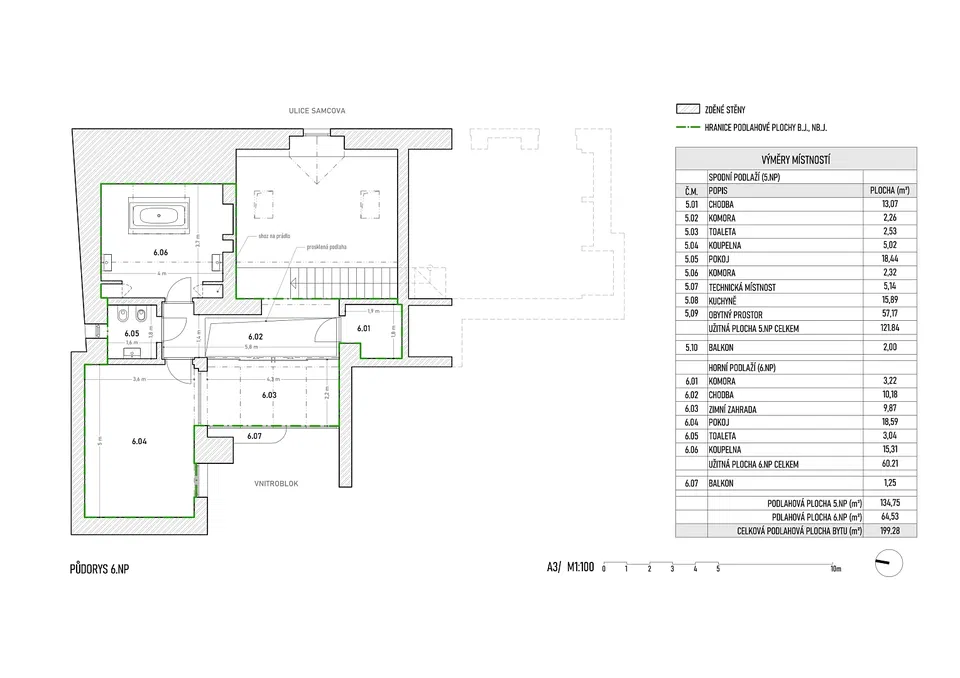Plenty of space in an airy, top-quality interior with natural materials, an impressive view of Prague Castle from the winter garden and balcony, and an attractive location in the city center in the Petrská Quarter of New Town.
The entrance level (4th floor of the building) is dominated by a large living room open to the rafters. There is also a kitchen, a bedroom with a balcony, a bathroom, a toilet, 2 dressing rooms, a utility room with a connection for a washing machine, and a foyer. On the second level is a master bedroom with a spacious air-conditioned bathroom with a freestanding bathtub, onyx tiles, and a studio window. The heated winter garden, which is used as a study, is connected to a small balcony with views of Prague Castle. The layout is complemented by a toilet, a dressing room, and built-in wardrobes in the communication zone. There is air conditioning throughout the apartment.
The apartment was approved in 2008. First-class facilities include cherry wood plank floors and Canadian walnut parquet floors, granite, onyx, and marble elements, a Stopka kitchen with a granite worktop and Miele appliances, German Hansgrohe and Danish Vola faucets, Bticino designer switches, new casement windows with triple glazing and blinds, veneered interior doors with a height of 2.35 m., and a steel entrance door with the highest level of security. The Jablotron security and camera system also provides a sense of safety. Heating is provided by a Geminox gas boiler that can be controlled remotely. The apartment comes with a 20-meter brick cellar, and owners can rent 1-3 garage spaces in the opposite building. The common areas of the historic apartment building are maintained; the roof was reconstructed in 2008-2009; the elevator goes all the way up to the apartment's floor.
This prestigious area is located on a dead-end side street near the Petrská Tower. The neighborhood is full of restaurants, cafes, and shops, including shopping centers. A tram stop is close, and within just a few minutes you can walk to the Florenc metro station. Traveling by car is fast thanks to the nearby access to the highway. The neighborhood is very pleasant thanks to Lannova Park and the new Štvanická Lávka Footbridge only a short walk away.
Floor area 211.1 m2, balconies 1.5 m2 and 1.3 m2, cellar 20 m2.








































